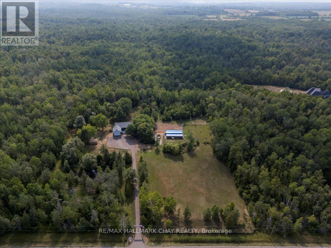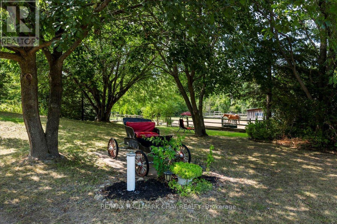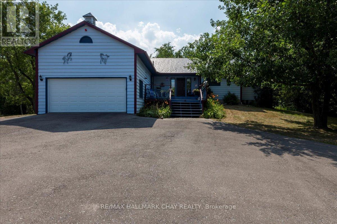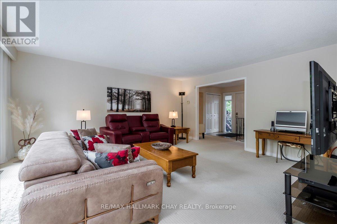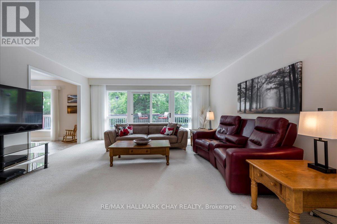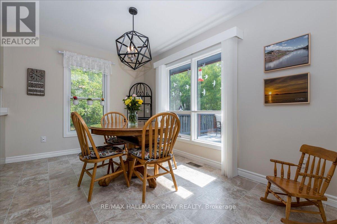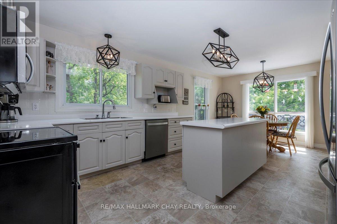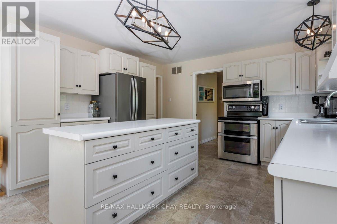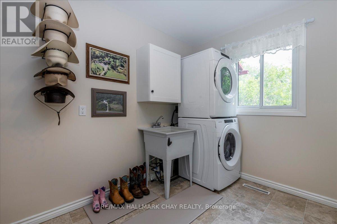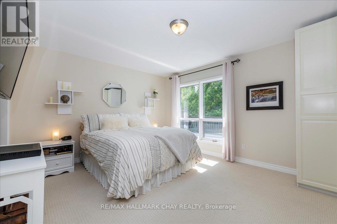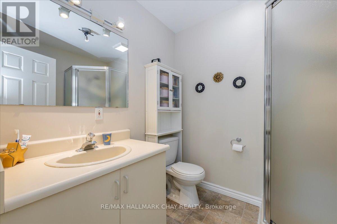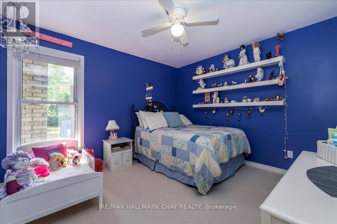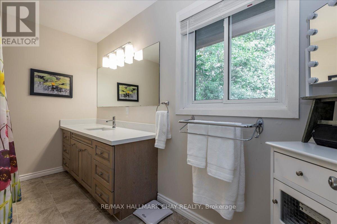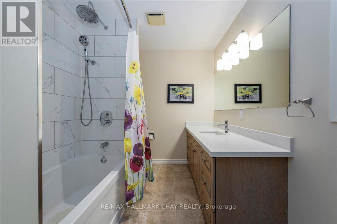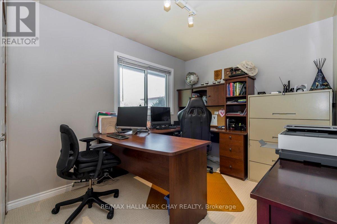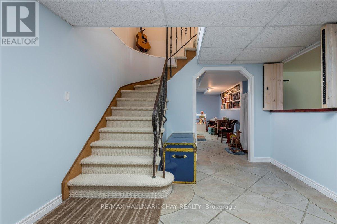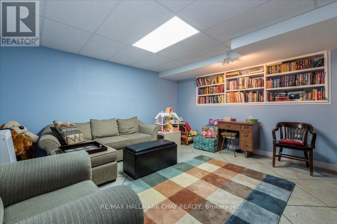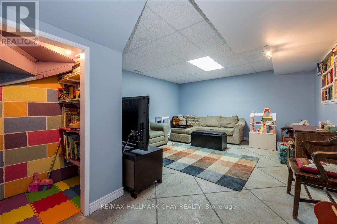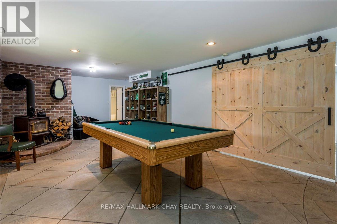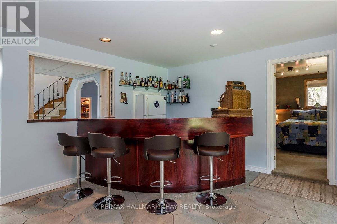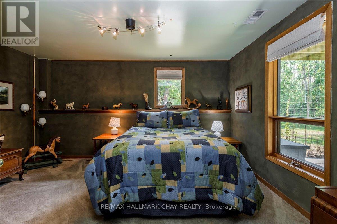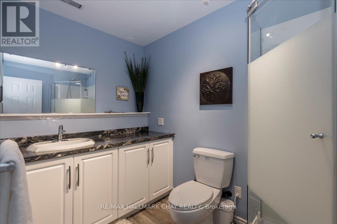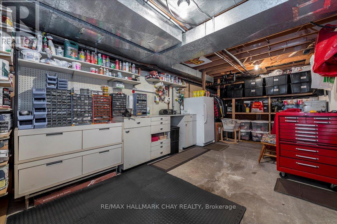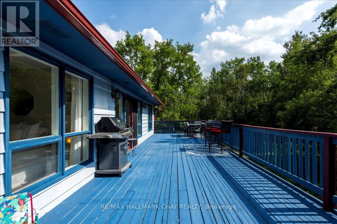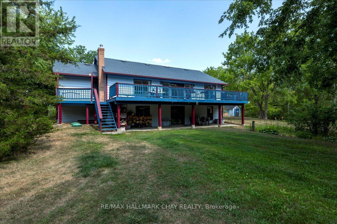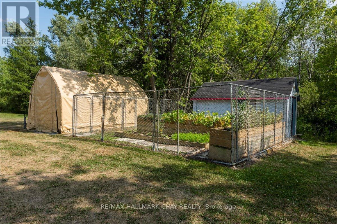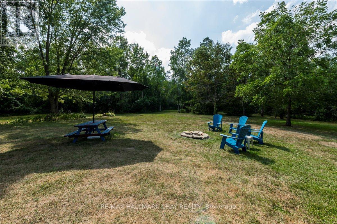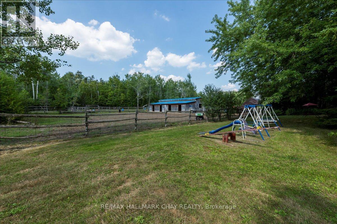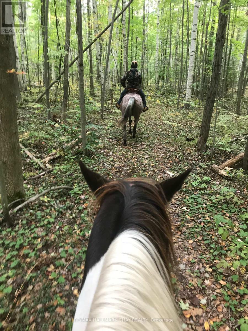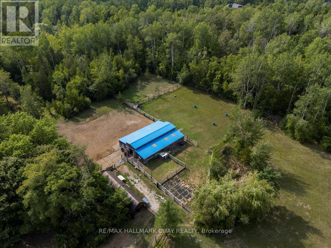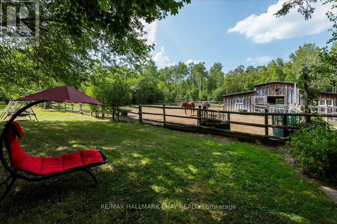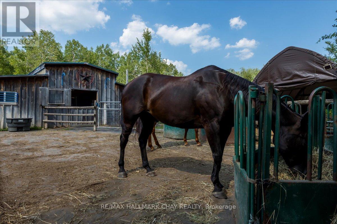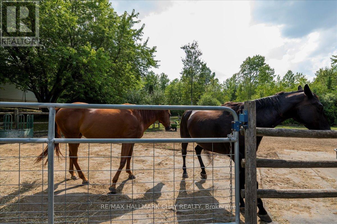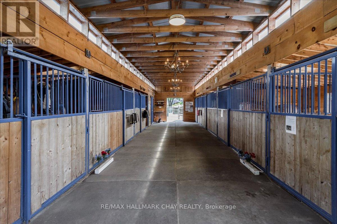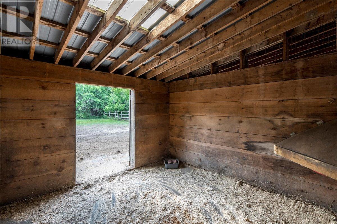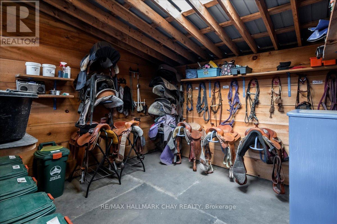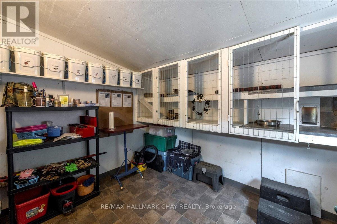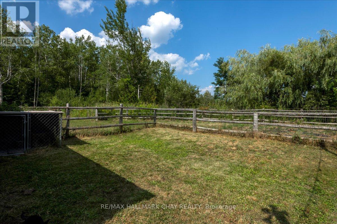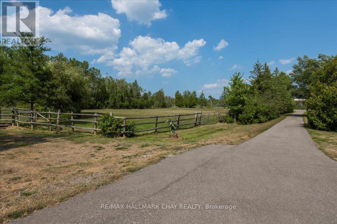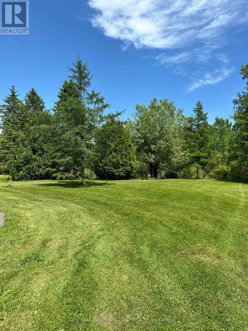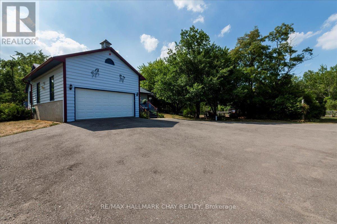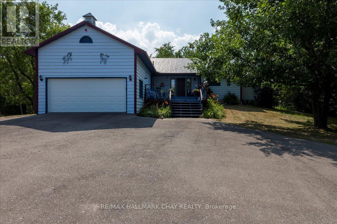25222 Park Road Georgina, Ontario L0E 1R0
$1,499,900
Roll out of bed every morning to the sights and sounds of your own forest. Feel the stress melt away as you walk 3.5 kilometres of nature trails without leaving your own property. All of this without losing the convenience of nearby shopping, schools and restaurants! This country escape is situated on 25 acres featuring a beautiful yard, horse paddocks, forests and ponds. The home is move-in ready, featuring a bright airy kitchen, large living room (with walkout to an expansive deck) and a finished basement. An 8-stall barn (winterized water, skylights, and rustic chandeliers!) includes an insulated kennel and dog run. The driveway and parking area are both paved.You might decide never to leave your own property, but if you do you're less than five minutes from the town of Sutton and Lake Simcoe, 30 minutes to the Go Train and an hour away from Toronto. When viewing give yourself time to walk the trails to capture the true essence of this wonderful property. (id:61852)
Property Details
| MLS® Number | N12343166 |
| Property Type | Single Family |
| Community Name | Sutton & Jackson's Point |
| AmenitiesNearBy | Beach, Golf Nearby, Park |
| CommunityFeatures | School Bus |
| EquipmentType | Dusk To Dawn Light |
| Features | Level Lot, Wooded Area, Partially Cleared, Flat Site, Wetlands, Level |
| ParkingSpaceTotal | 10 |
| RentalEquipmentType | Dusk To Dawn Light |
| StorageType | Manure Pit |
| Structure | Deck, Patio(s), Porch, Paddocks/corralls, Barn, Barn, Barn, Barn, Shed |
Building
| BathroomTotal | 4 |
| BedroomsAboveGround | 3 |
| BedroomsBelowGround | 1 |
| BedroomsTotal | 4 |
| Age | 31 To 50 Years |
| Amenities | Fireplace(s) |
| Appliances | Garage Door Opener Remote(s), Water Purifier, Water Heater |
| ArchitecturalStyle | Bungalow |
| BasementDevelopment | Finished |
| BasementFeatures | Walk Out |
| BasementType | N/a (finished) |
| ConstructionStyleAttachment | Detached |
| CoolingType | Central Air Conditioning |
| ExteriorFinish | Wood |
| FireProtection | Smoke Detectors |
| FireplacePresent | Yes |
| FlooringType | Carpeted, Laminate |
| FoundationType | Block |
| HalfBathTotal | 1 |
| HeatingFuel | Electric |
| HeatingType | Forced Air |
| StoriesTotal | 1 |
| SizeInterior | 1500 - 2000 Sqft |
| Type | House |
| UtilityWater | Drilled Well |
Parking
| Attached Garage | |
| Garage |
Land
| Acreage | Yes |
| LandAmenities | Beach, Golf Nearby, Park |
| LandscapeFeatures | Landscaped |
| Sewer | Septic System |
| SizeDepth | 1502 Ft ,6 In |
| SizeFrontage | 730 Ft ,2 In |
| SizeIrregular | 730.2 X 1502.5 Ft |
| SizeTotalText | 730.2 X 1502.5 Ft|25 - 50 Acres |
| SurfaceWater | Lake/pond |
| ZoningDescription | Ru-70 |
Rooms
| Level | Type | Length | Width | Dimensions |
|---|---|---|---|---|
| Lower Level | Family Room | 5.44 m | 4.39 m | 5.44 m x 4.39 m |
| Lower Level | Recreational, Games Room | 11.02 m | 4.6 m | 11.02 m x 4.6 m |
| Lower Level | Bedroom 4 | 4.5 m | 3.96 m | 4.5 m x 3.96 m |
| Lower Level | Bathroom | 2.77 m | 1.75 m | 2.77 m x 1.75 m |
| Lower Level | Workshop | 6.71 m | 4.58 m | 6.71 m x 4.58 m |
| Lower Level | Foyer | 3.86 m | 3.28 m | 3.86 m x 3.28 m |
| Main Level | Living Room | 5.28 m | 4.85 m | 5.28 m x 4.85 m |
| Main Level | Kitchen | 6.4 m | 3.96 m | 6.4 m x 3.96 m |
| Main Level | Primary Bedroom | 4.62 m | 3.63 m | 4.62 m x 3.63 m |
| Main Level | Bathroom | 2.16 m | 1.88 m | 2.16 m x 1.88 m |
| Main Level | Bedroom 2 | 3.53 m | 3.33 m | 3.53 m x 3.33 m |
| Main Level | Bedroom 3 | 3.18 m | 2.62 m | 3.18 m x 2.62 m |
| Main Level | Bathroom | 3.56 m | 2.21 m | 3.56 m x 2.21 m |
| Main Level | Bathroom | 1.65 m | 1.45 m | 1.65 m x 1.45 m |
| Main Level | Laundry Room | 2.95 m | 2.16 m | 2.95 m x 2.16 m |
Interested?
Contact us for more information
Diana Faith Baggett
Salesperson
218 Bayfield St, 100078 & 100431
Barrie, Ontario L4M 3B6
