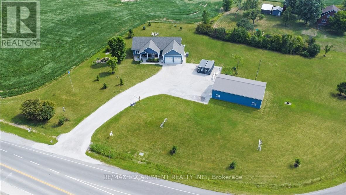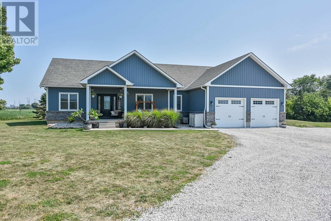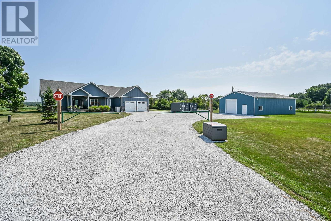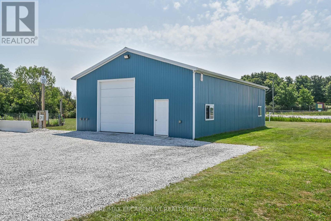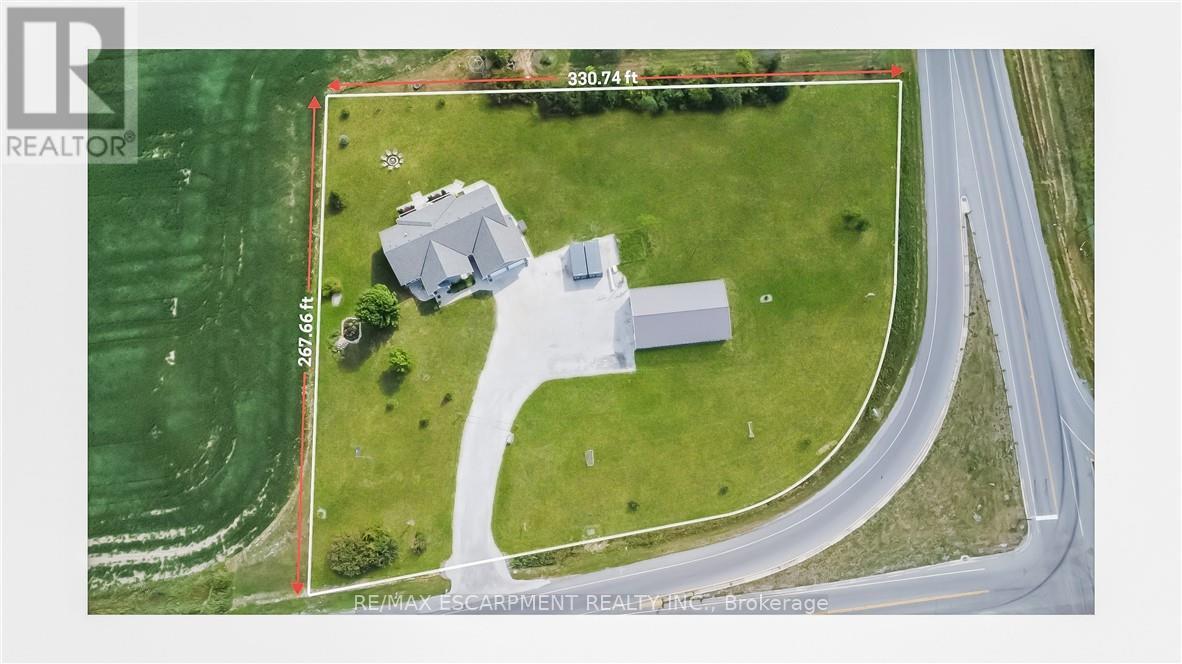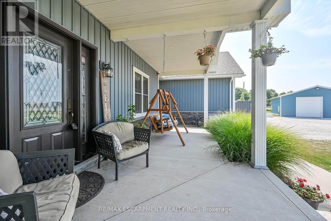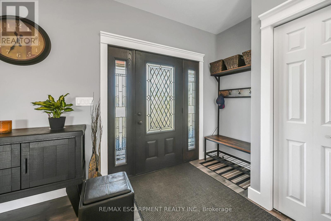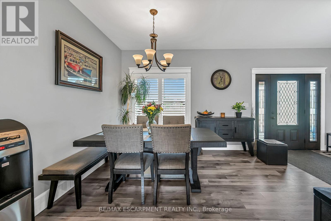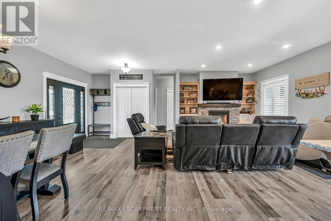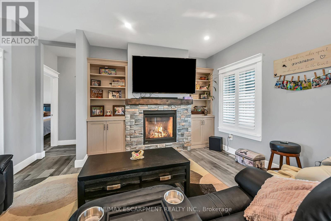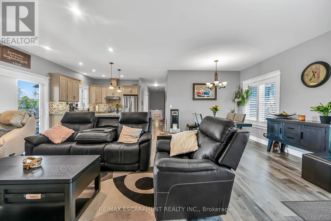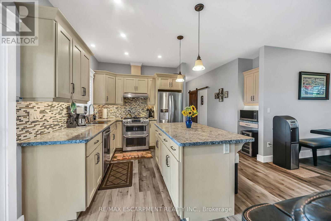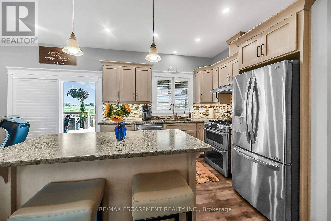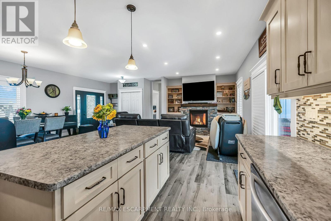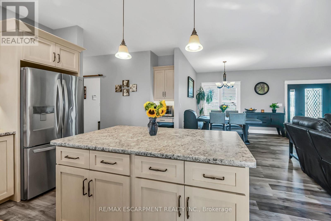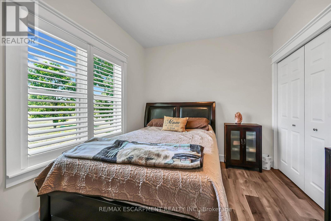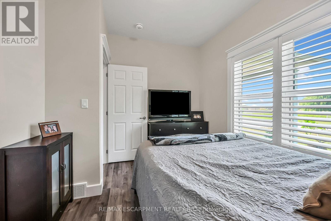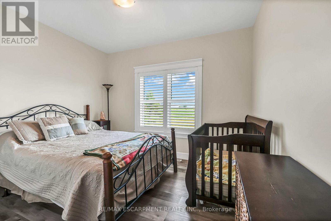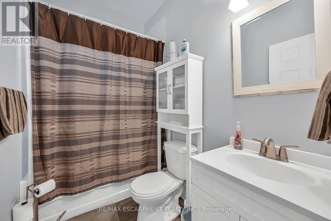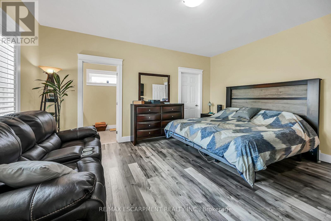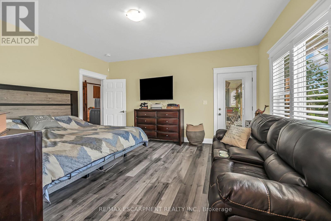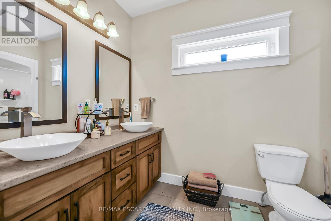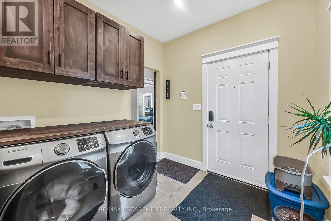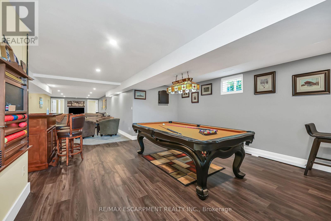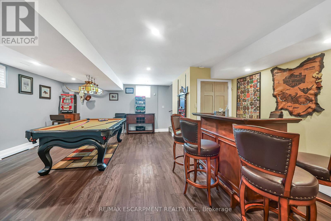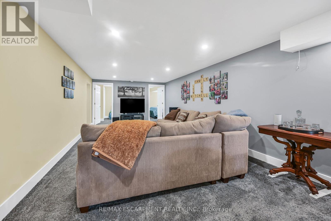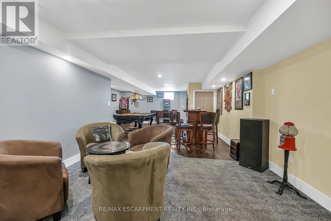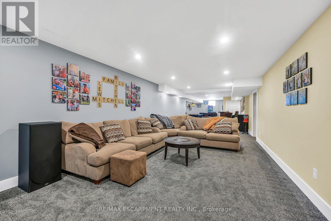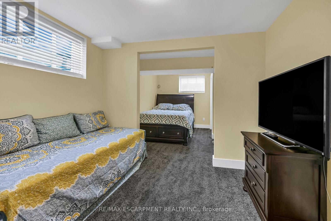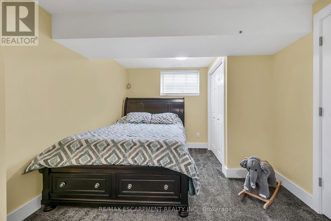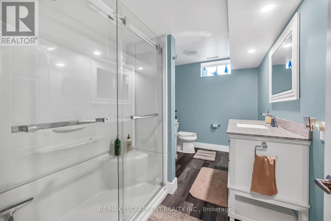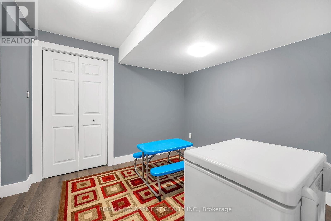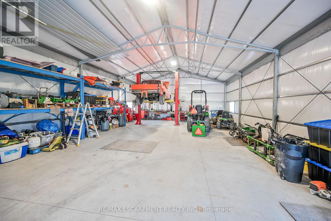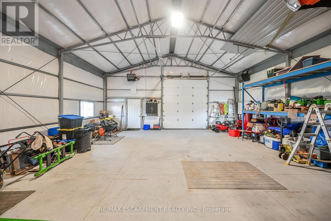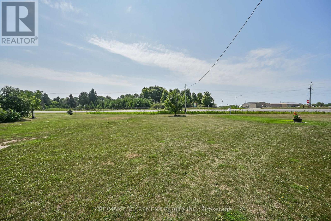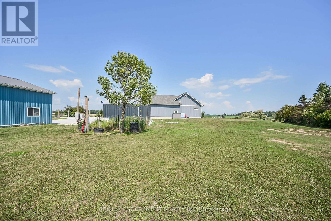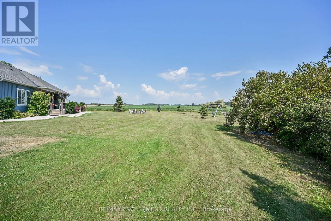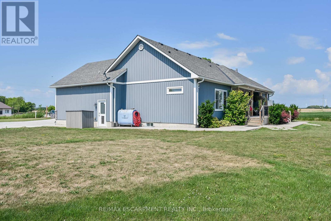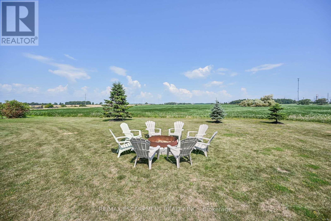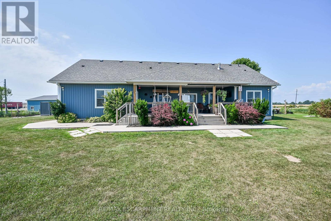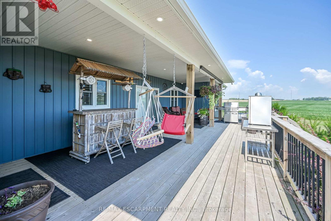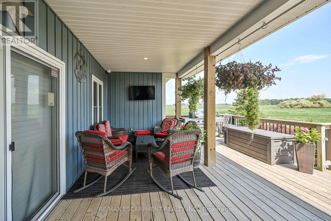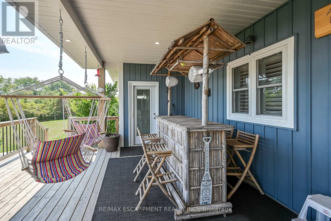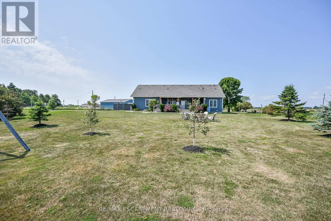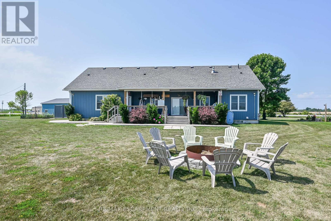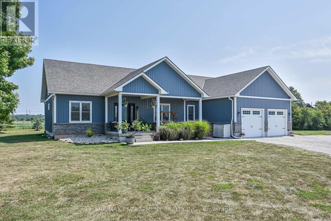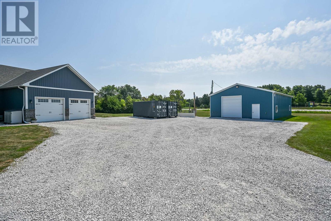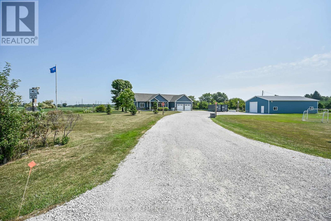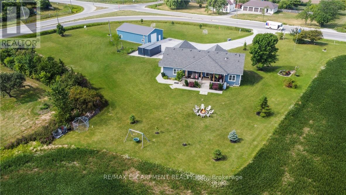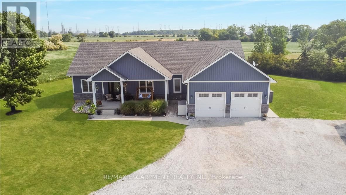236 #55 Haldimand Road Haldimand, Ontario N0A 1L0
$1,200,000
Welcome to 236 Haldimand Road 55, Nanticoke. This 3+1 bedroom, 3-bathroom home is perfectly situated on 1.65 acres and features an open-concept layout with beautiful finishes and California shutters throughout. The kitchen offers plenty of cabinet/counter space and a convenient walk-in pantry. The living room features a stunning natural gas fireplace and sliding doors that lead out to the back porch area. The spacious primary suite offers a walk-in closet and ensuite with double sinks. On the far side of the home youll find two additional bedrooms and an additional full bathroom. The newly finished basement offers plenty of additional living space including a bedroom, 3 piece bathroom and also includes a rough-in for a gas fireplace and kitchenette. Outdoor living is a breeze with the 32' x 16' covered porch complete with BBQ and TV hookups, plus underground dog fencing. For hobbyists or professionals, the 30' x 50' heated steel shop includes a 12,000 lb hoist, 200 amp service, and oversized overhead door. Additional features of this amazing property include a double attached heated garage with inside entry, built-in Generac natural gas generator that can easily service the home and shop, alarm system, and treated well water with reverse osmosis to the kitchen. Move-in ready and designed for comfort, functionality, and entertaining. Don't miss out on this amazing opportunity! (id:61852)
Property Details
| MLS® Number | X12343135 |
| Property Type | Single Family |
| Community Name | Nanticoke |
| AmenitiesNearBy | Beach, Marina, Park |
| CommunityFeatures | School Bus |
| Features | Irregular Lot Size, Level |
| ParkingSpaceTotal | 10 |
| Structure | Deck, Porch |
Building
| BathroomTotal | 3 |
| BedroomsAboveGround | 3 |
| BedroomsBelowGround | 1 |
| BedroomsTotal | 4 |
| Age | 6 To 15 Years |
| Amenities | Fireplace(s) |
| Appliances | Water Heater, Dishwasher, Dryer, Microwave, Stove, Washer, Refrigerator |
| ArchitecturalStyle | Bungalow |
| BasementDevelopment | Finished |
| BasementType | N/a (finished) |
| ConstructionStyleAttachment | Detached |
| CoolingType | Central Air Conditioning |
| ExteriorFinish | Aluminum Siding, Stone |
| FireProtection | Alarm System, Smoke Detectors |
| FireplacePresent | Yes |
| FoundationType | Poured Concrete |
| HeatingFuel | Natural Gas |
| HeatingType | Forced Air |
| StoriesTotal | 1 |
| SizeInterior | 1500 - 2000 Sqft |
| Type | House |
| UtilityPower | Generator |
| UtilityWater | Drilled Well |
Parking
| Attached Garage | |
| Garage |
Land
| Acreage | No |
| LandAmenities | Beach, Marina, Park |
| LandscapeFeatures | Landscaped |
| Sewer | Septic System |
| SizeDepth | 267 Ft ,8 In |
| SizeFrontage | 245 Ft ,8 In |
| SizeIrregular | 245.7 X 267.7 Ft |
| SizeTotalText | 245.7 X 267.7 Ft|1/2 - 1.99 Acres |
| SoilType | Sand |
| ZoningDescription | N A2c |
Rooms
| Level | Type | Length | Width | Dimensions |
|---|---|---|---|---|
| Basement | Cold Room | Measurements not available | ||
| Basement | Recreational, Games Room | 15.47 m | 6.12 m | 15.47 m x 6.12 m |
| Basement | Bedroom | 6.02 m | 3.3 m | 6.02 m x 3.3 m |
| Basement | Utility Room | 5 m | 2.97 m | 5 m x 2.97 m |
| Main Level | Kitchen | 3.1 m | 2.77 m | 3.1 m x 2.77 m |
| Main Level | Bedroom | 3.45 m | 2.82 m | 3.45 m x 2.82 m |
| Main Level | Living Room | 5.97 m | 4.39 m | 5.97 m x 4.39 m |
| Main Level | Dining Room | 5.97 m | 3.1 m | 5.97 m x 3.1 m |
| Main Level | Primary Bedroom | 5 m | 4.14 m | 5 m x 4.14 m |
| Main Level | Bedroom | 3.66 m | 3.45 m | 3.66 m x 3.45 m |
| Main Level | Laundry Room | 3.3 m | 3.12 m | 3.3 m x 3.12 m |
Utilities
| Natural Gas Available | Available |
https://www.realtor.ca/real-estate/28730319/236-55-haldimand-road-haldimand-nanticoke-nanticoke
Interested?
Contact us for more information
Paul Dishke
Salesperson
325 Winterberry Drive #4b
Hamilton, Ontario L8J 0B6
