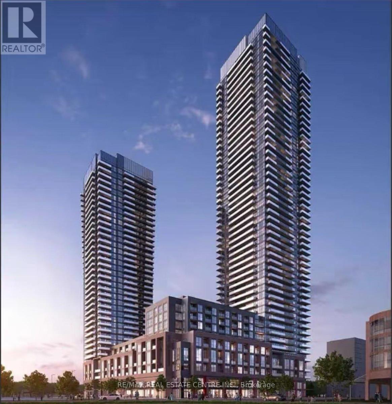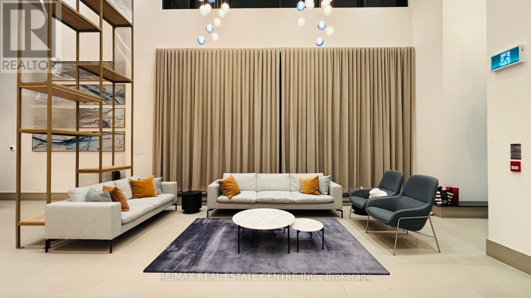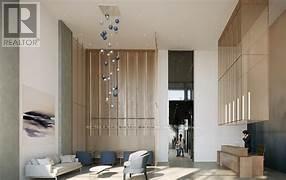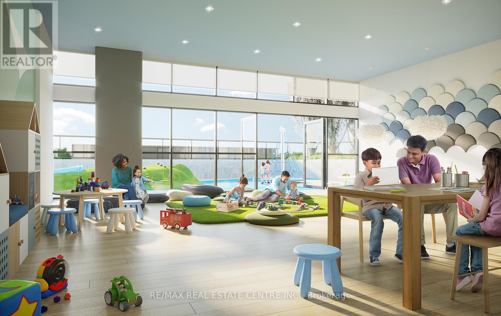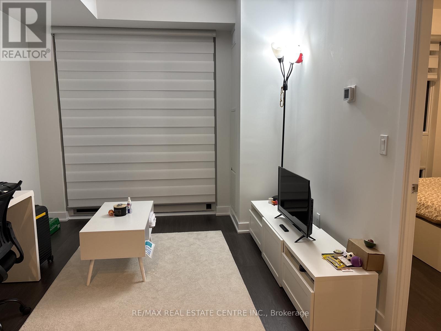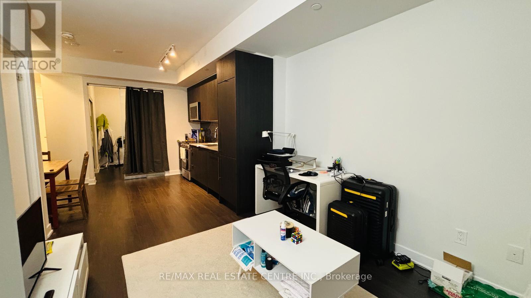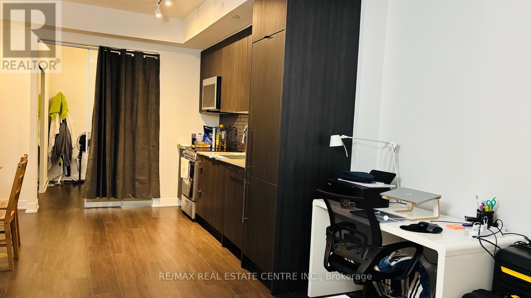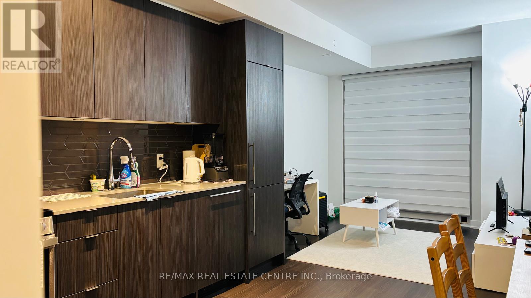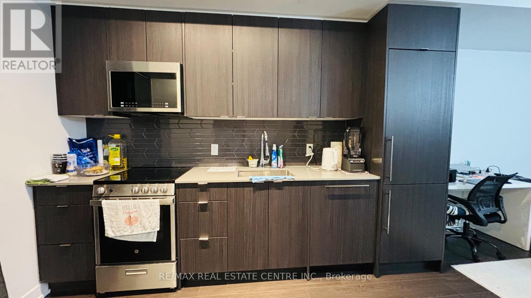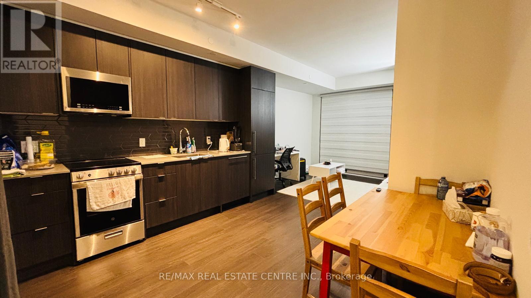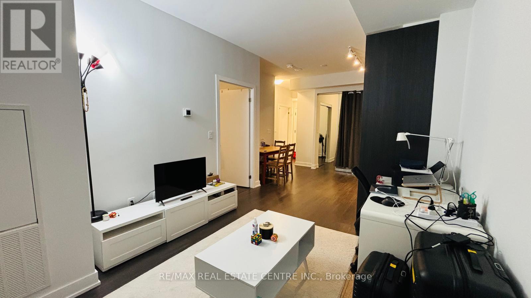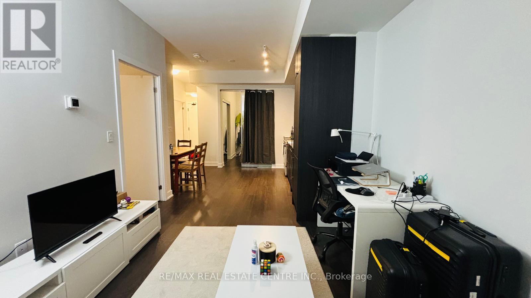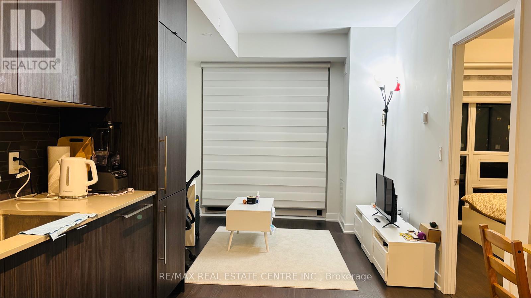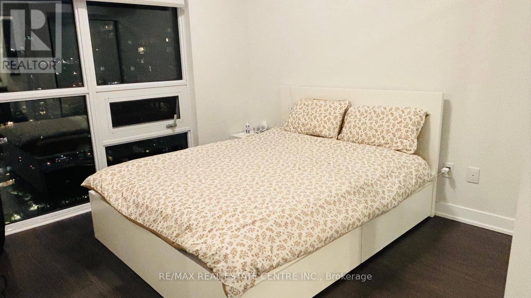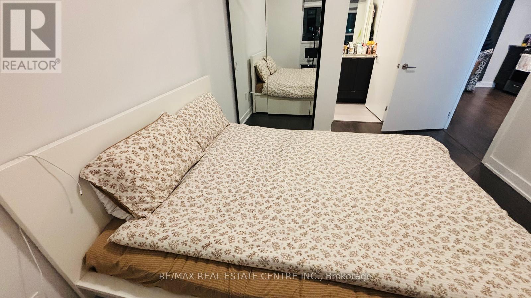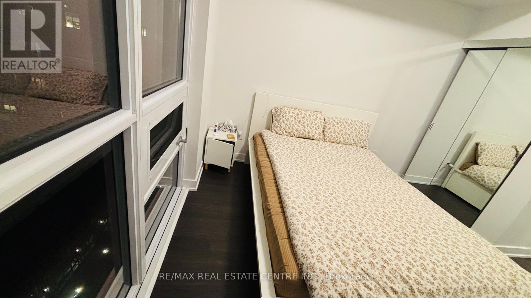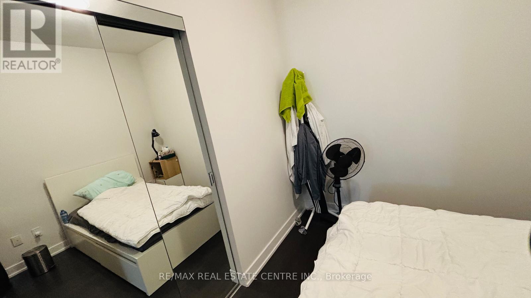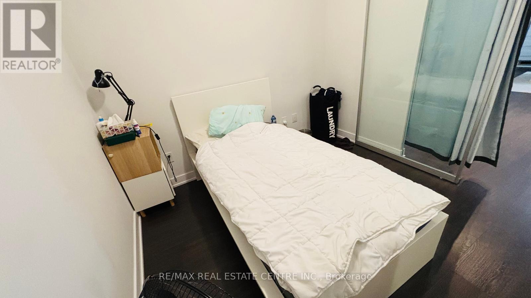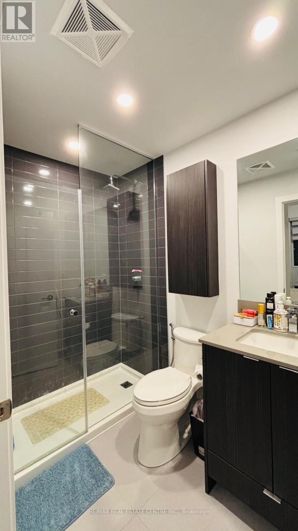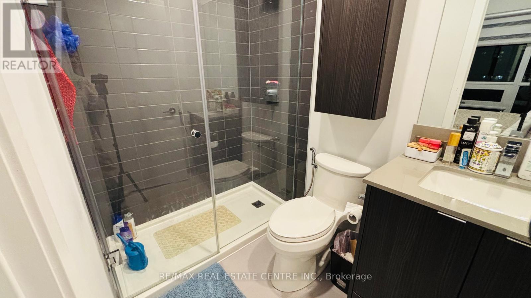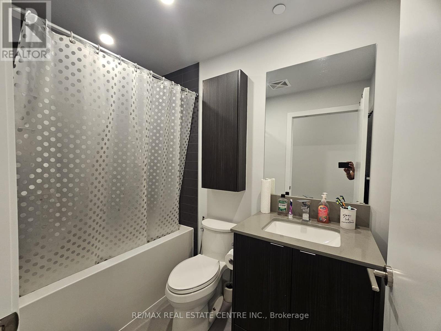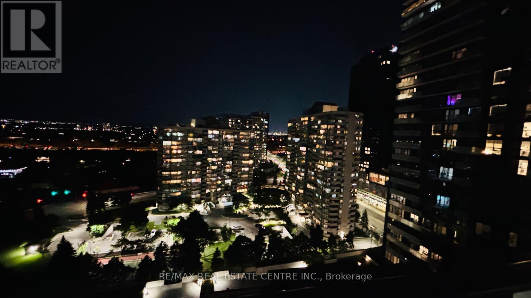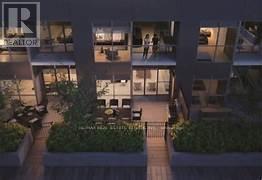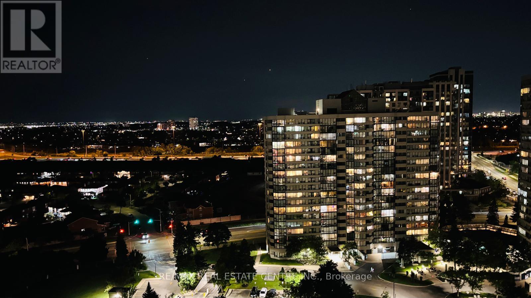1503 - 4130 Parkside Village Drive Mississauga, Ontario L5B 0L7
$499,999Maintenance, Common Area Maintenance, Insurance
$505.67 Monthly
Maintenance, Common Area Maintenance, Insurance
$505.67 MonthlyElegant, Luxurious And BRAND NEW AVIA 2 Condo 2-Bedroom & 2-Bathroom Executive Corner Suite, Perfectly Positioned In The Vibrant And Dynamic Core Of Downtown Mississauga. Gorgeous Modern Interior Space Plus Wrap Around Balcony. Southeast Exposure Brings Lots Of Heartwarming Sun. Enjoy The Breathtaking Views From 15th Floor With Peace, Quietness And Fresh Breeze. The Gourmet Kitchen Is Upgraded With Stainless Steel Appliances, Quartz Countertops, Stylish Backsplash, And An Oversized Sink. His & Hers Closets In Master Bedroom. 9' Ceilings With Floor-To-Ceiling Windows Offers Ample Natural Lighting. State-Of-The-Art Building Amenities. 24-Hour Concierge. Steps To The New LRT, Celebration Square, Square One Shopping Centre, Sheridan College, Living Arts Centre, Central Library, YMCA, Groceries, Transit Terminal/Go Bus/TTC Connection Hub, Schools, Parks, Fine Dining Restaurants And Theatres. Easy Access To Highways 401, 403, And The QEW. Approx. All utilities cost $110.00 -$130.00 a month. !!UNIT SHOWS VERY WELL!! (id:61852)
Property Details
| MLS® Number | W12343081 |
| Property Type | Single Family |
| Neigbourhood | City Centre |
| Community Name | City Centre |
| AmenitiesNearBy | Public Transit |
| CommunityFeatures | Pets Allowed With Restrictions, Community Centre |
| Features | Elevator, Balcony, Carpet Free |
| ParkingSpaceTotal | 1 |
Building
| BathroomTotal | 2 |
| BedroomsAboveGround | 2 |
| BedroomsTotal | 2 |
| Age | New Building |
| Amenities | Security/concierge, Exercise Centre, Recreation Centre, Separate Electricity Meters, Storage - Locker |
| Appliances | Garage Door Opener Remote(s), Water Meter |
| BasementType | None |
| CoolingType | Central Air Conditioning |
| ExteriorFinish | Concrete |
| FireProtection | Security System, Smoke Detectors |
| FoundationType | Poured Concrete |
| HeatingFuel | Natural Gas |
| HeatingType | Forced Air |
| SizeInterior | 700 - 799 Sqft |
| Type | Apartment |
Parking
| Underground | |
| No Garage |
Land
| Acreage | No |
| LandAmenities | Public Transit |
Rooms
| Level | Type | Length | Width | Dimensions |
|---|---|---|---|---|
| Main Level | Living Room | 3.073 m | 3.073 m | 3.073 m x 3.073 m |
| Main Level | Kitchen | 3.048 m | 3.073 m | 3.048 m x 3.073 m |
| Main Level | Primary Bedroom | 3.048 m | 3.048 m | 3.048 m x 3.048 m |
| Main Level | Bedroom 2 | 2.743 m | 2.743 m | 2.743 m x 2.743 m |
Interested?
Contact us for more information
Sonia Singh
Broker
