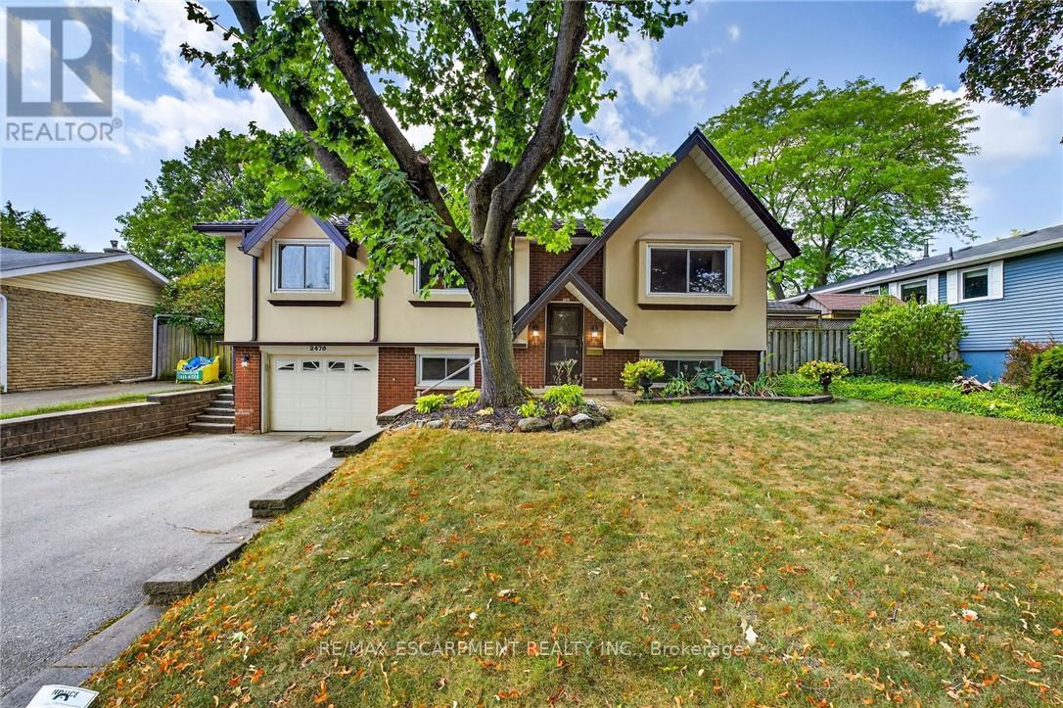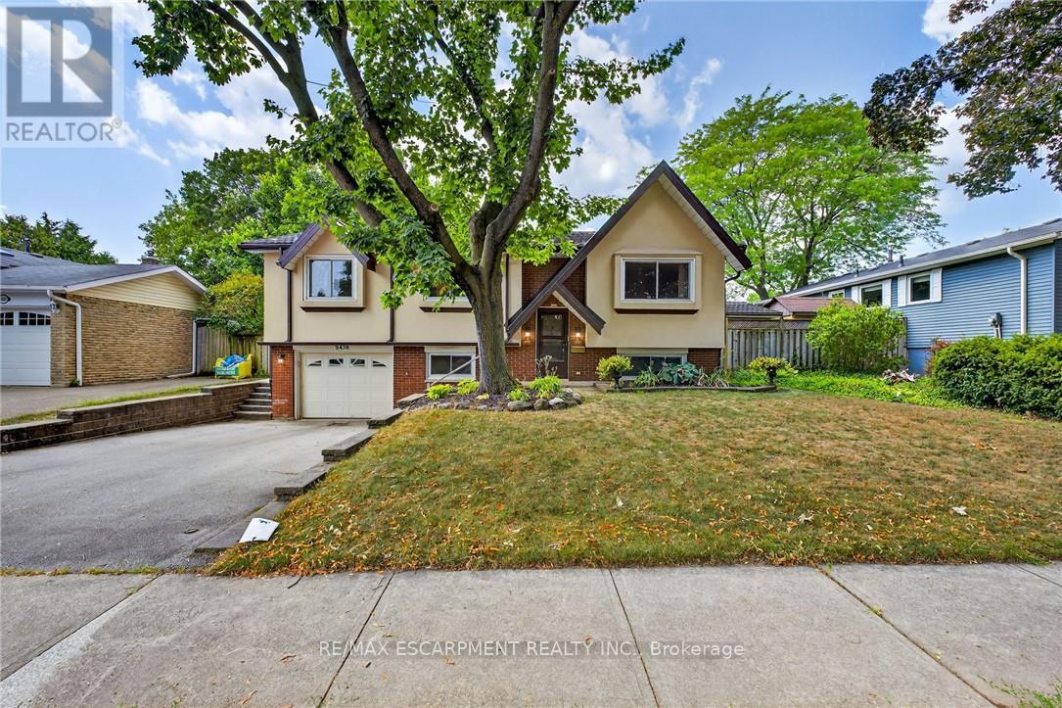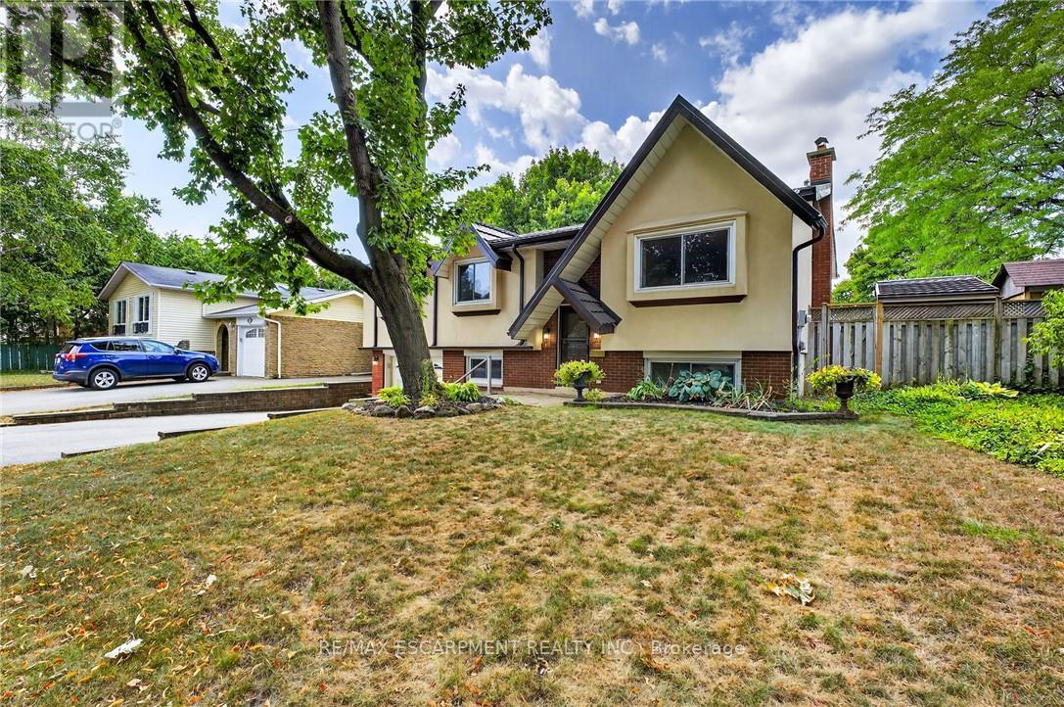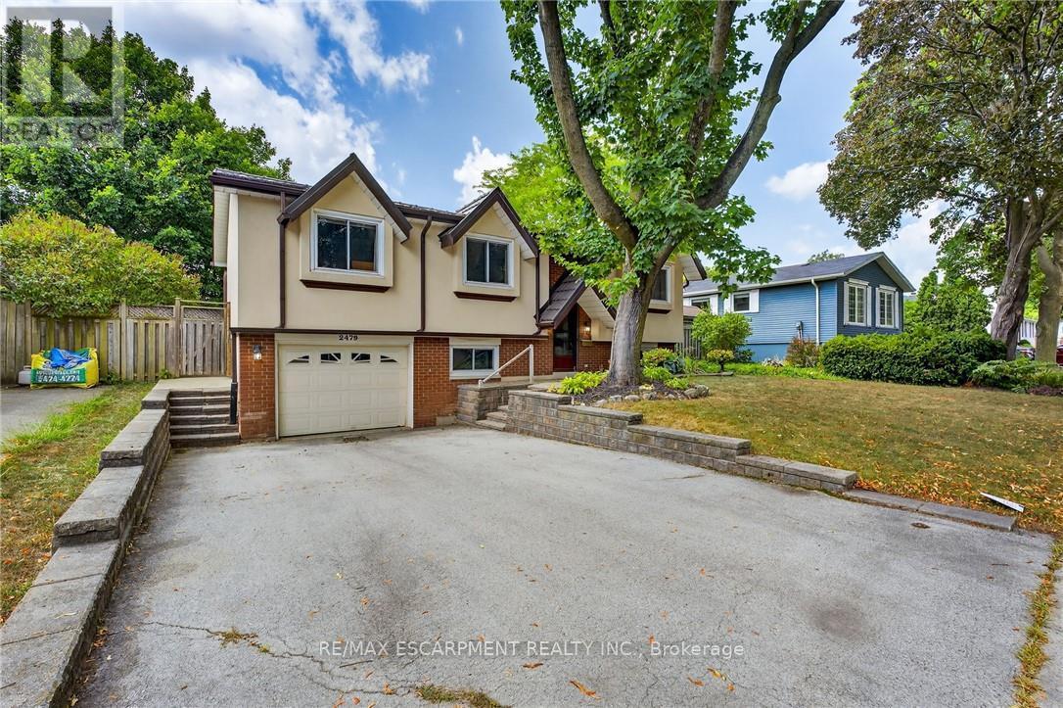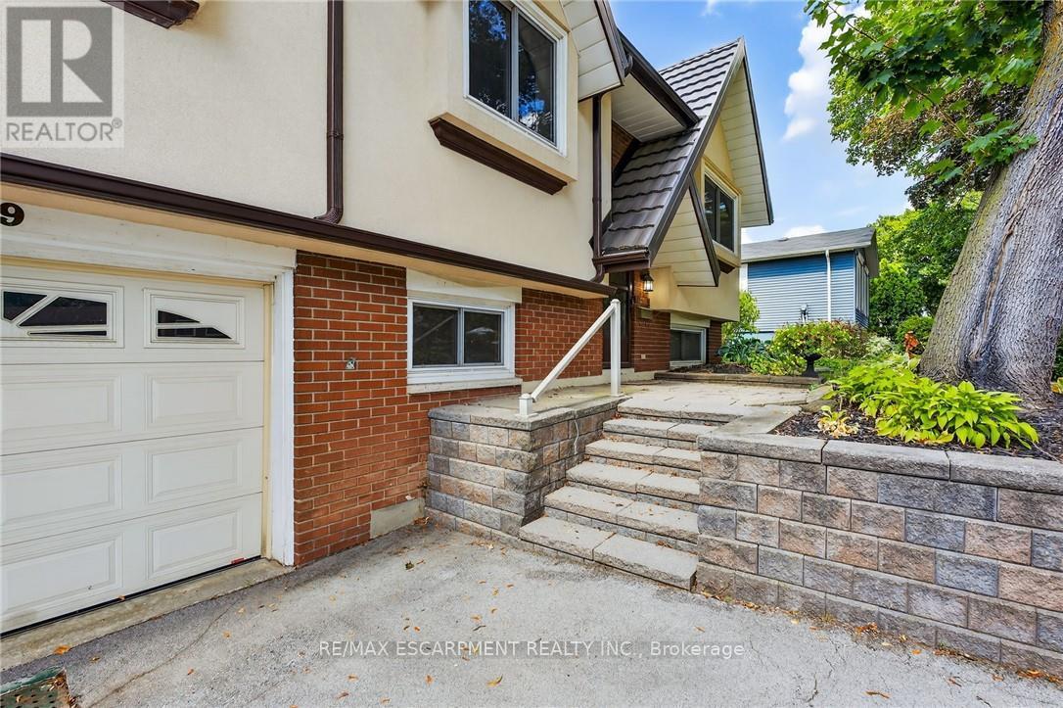2479 Bridge Road Oakville, Ontario L6L 2H3
$1,089,000
Private backyard oasis with inground pool and custom deck - perfect for relaxing or entertaining just steps to Bronte Village! This spacious Tudor-style raised ranch bungalow is tucked into a mature, established neighbourhood and backs onto peaceful Glen Allen Park. Main floor features hardwood, a bright kitchen, 4-piece bathroom, 3 bedrooms, family room, and plenty of space to live and entertain. The lower level includes a rec room, 4th bedroom, additional bathroom, and convenient inside access to the garage. Updates include bathroom counter and flooring (5 yrs), insulated (1.5") garage door (5 yrs), and a durable metal roof (2000). Just a 7-minute walk to the Harbour - your chance to enjoy coveted Bronte living with comfort, charm, and incredible outdoor space! (id:61852)
Property Details
| MLS® Number | W12342883 |
| Property Type | Single Family |
| Community Name | 1020 - WO West |
| AmenitiesNearBy | Park, Public Transit, Schools |
| EquipmentType | Water Heater |
| ParkingSpaceTotal | 3 |
| PoolType | Inground Pool |
| RentalEquipmentType | Water Heater |
| Structure | Shed |
Building
| BathroomTotal | 2 |
| BedroomsAboveGround | 3 |
| BedroomsBelowGround | 1 |
| BedroomsTotal | 4 |
| Age | 51 To 99 Years |
| Amenities | Fireplace(s) |
| Appliances | Garage Door Opener Remote(s), Dryer, Garage Door Opener, Microwave, Stove, Washer, Window Coverings, Refrigerator |
| ArchitecturalStyle | Raised Bungalow |
| BasementDevelopment | Finished |
| BasementType | N/a (finished) |
| ConstructionStyleAttachment | Detached |
| CoolingType | Central Air Conditioning |
| ExteriorFinish | Brick, Stucco |
| FoundationType | Poured Concrete |
| HeatingFuel | Natural Gas |
| HeatingType | Forced Air |
| StoriesTotal | 1 |
| SizeInterior | 700 - 1100 Sqft |
| Type | House |
| UtilityWater | Municipal Water |
Parking
| Attached Garage | |
| Garage |
Land
| Acreage | No |
| LandAmenities | Park, Public Transit, Schools |
| Sewer | Sanitary Sewer |
| SizeDepth | 101 Ft ,2 In |
| SizeFrontage | 60 Ft ,2 In |
| SizeIrregular | 60.2 X 101.2 Ft |
| SizeTotalText | 60.2 X 101.2 Ft |
Rooms
| Level | Type | Length | Width | Dimensions |
|---|---|---|---|---|
| Basement | Bedroom | 3.48 m | 2.99 m | 3.48 m x 2.99 m |
| Basement | Recreational, Games Room | 7.59 m | 3.45 m | 7.59 m x 3.45 m |
| Basement | Utility Room | 2.69 m | 3.02 m | 2.69 m x 3.02 m |
| Main Level | Living Room | 5 m | 3.45 m | 5 m x 3.45 m |
| Main Level | Dining Room | 2.95 m | 2.99 m | 2.95 m x 2.99 m |
| Main Level | Kitchen | 2.95 m | 4.29 m | 2.95 m x 4.29 m |
| Main Level | Primary Bedroom | 3.63 m | 3.61 m | 3.63 m x 3.61 m |
| Main Level | Bedroom | 2.95 m | 2.99 m | 2.95 m x 2.99 m |
| Main Level | Bedroom | 3.63 m | 3.05 m | 3.63 m x 3.05 m |
https://www.realtor.ca/real-estate/28729646/2479-bridge-road-oakville-wo-west-1020-wo-west
Interested?
Contact us for more information
Andrea Florian
Salesperson
2180 Itabashi Way #4b
Burlington, Ontario L7M 5A5
