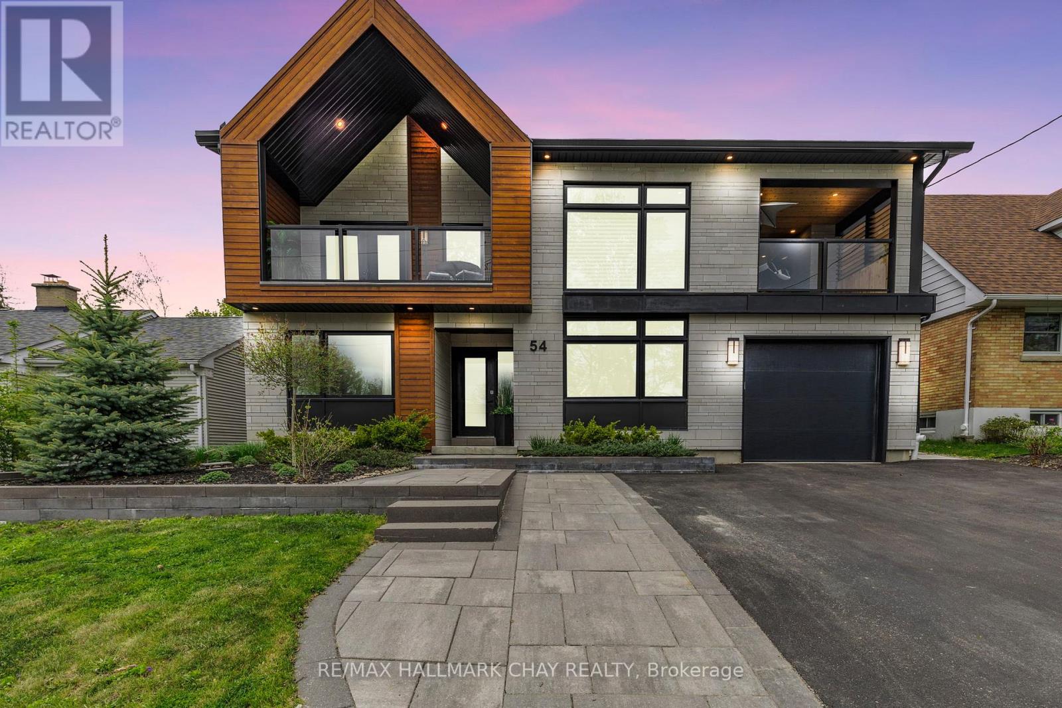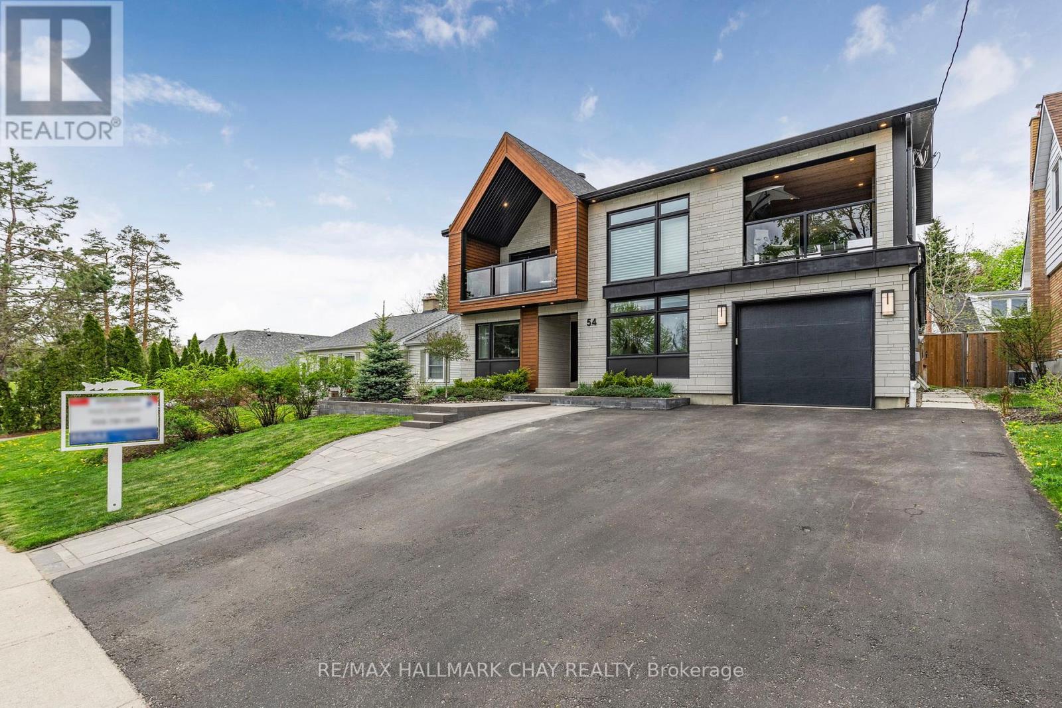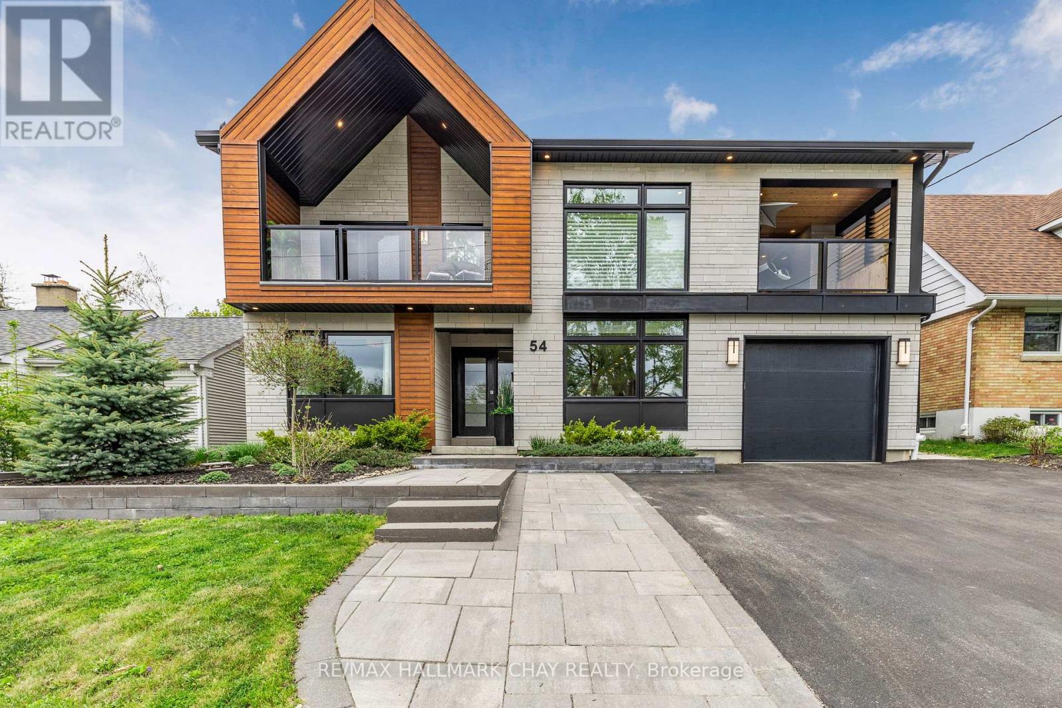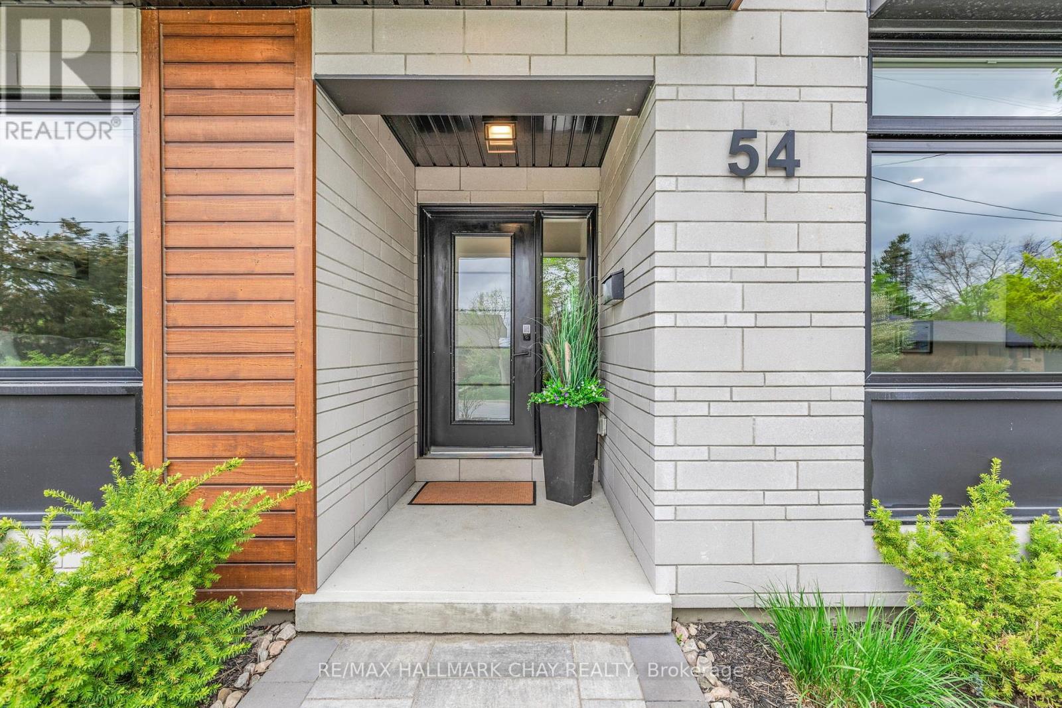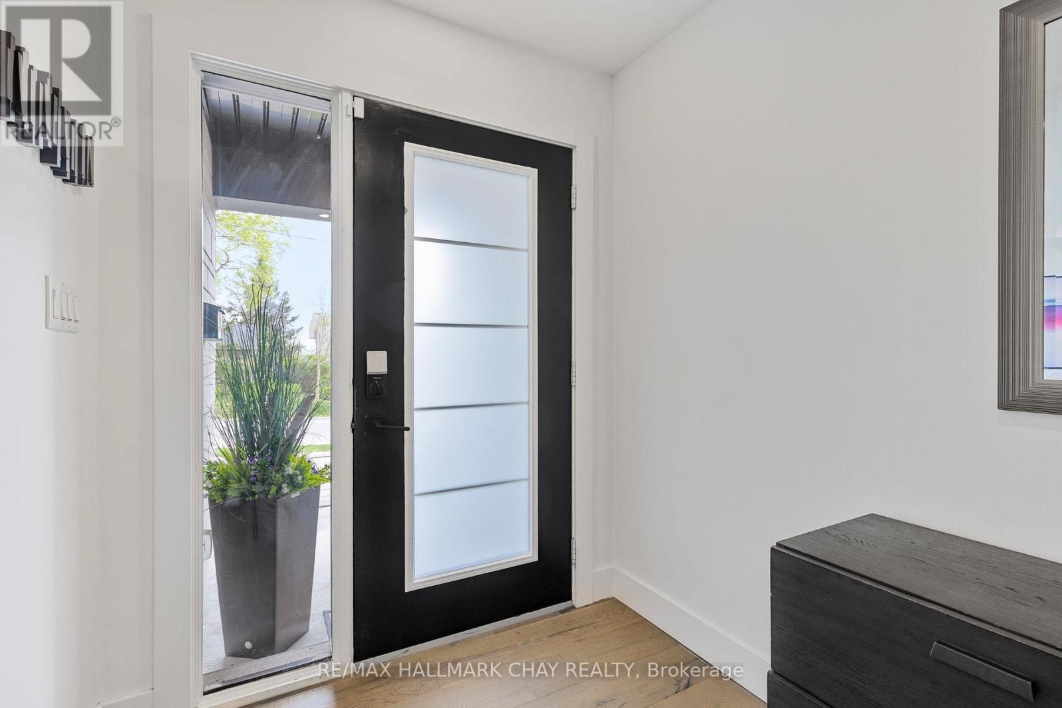54 Highland Avenue Barrie, Ontario L4M 1N3
$1,400,000
Nestled in the desirable Old East End, this award-winning home seamlessly blends luxury with cutting-edge innovation. Built to Net Zero Ready Standards, the residence showcases exquisite Malbec siding and energy-efficient triple-pane windows. Inside, find sophisticated details at every turn, from the Cambria quartz countertops to the heated tile floors, which extends to the basement for ultimate comfort. The second floor loft is a true retreat, boasting a custom bar, two terraces and a Napoleon gas fireplace set against a backdrop of glass railings and cedar ceilings. Outside, the backyard is a private sanctuary, thoughtfully designed as a Miami Beach inspired oasis with a heated sport pool, Badu Swim Jets, and turf landscaping. Recognized as a national finalist and a winner of Best Renovation in Simcoe Country & Ontario, this property offers an unparalleled living experience. (id:61852)
Property Details
| MLS® Number | S12343056 |
| Property Type | Single Family |
| Community Name | Codrington |
| AmenitiesNearBy | Hospital, Park, Public Transit, Schools |
| Features | Flat Site, Dry, Carpet Free |
| ParkingSpaceTotal | 4 |
| PoolFeatures | Salt Water Pool |
| PoolType | Inground Pool |
| Structure | Deck, Patio(s) |
| ViewType | View Of Water |
Building
| BathroomTotal | 3 |
| BedroomsAboveGround | 3 |
| BedroomsTotal | 3 |
| Age | 6 To 15 Years |
| Amenities | Fireplace(s) |
| Appliances | Garage Door Opener Remote(s), Water Heater - Tankless, Water Softener, All |
| BasementDevelopment | Finished |
| BasementType | N/a (finished) |
| ConstructionStyleAttachment | Detached |
| ConstructionStyleOther | Seasonal |
| CoolingType | Central Air Conditioning, Air Exchanger |
| ExteriorFinish | Stone, Wood |
| FireplacePresent | Yes |
| FlooringType | Hardwood |
| FoundationType | Poured Concrete |
| HalfBathTotal | 1 |
| HeatingFuel | Natural Gas |
| HeatingType | Forced Air |
| StoriesTotal | 2 |
| SizeInterior | 2000 - 2500 Sqft |
| Type | House |
| UtilityWater | Municipal Water |
Parking
| Attached Garage | |
| Garage |
Land
| Acreage | No |
| LandAmenities | Hospital, Park, Public Transit, Schools |
| Sewer | Sanitary Sewer |
| SizeDepth | 100 Ft |
| SizeFrontage | 50 Ft |
| SizeIrregular | 50 X 100 Ft |
| SizeTotalText | 50 X 100 Ft |
| SurfaceWater | Lake/pond |
Rooms
| Level | Type | Length | Width | Dimensions |
|---|---|---|---|---|
| Second Level | Other | 7.31 m | 3.5 m | 7.31 m x 3.5 m |
| Second Level | Primary Bedroom | 4.57 m | 4.11 m | 4.57 m x 4.11 m |
| Second Level | Office | 4.57 m | 3.65 m | 4.57 m x 3.65 m |
| Basement | Media | 4.87 m | 3.35 m | 4.87 m x 3.35 m |
| Basement | Exercise Room | 3.65 m | 3.04 m | 3.65 m x 3.04 m |
| Basement | Laundry Room | 4.57 m | 3.04 m | 4.57 m x 3.04 m |
| Basement | Utility Room | 3.65 m | 3.35 m | 3.65 m x 3.35 m |
| Ground Level | Living Room | 2.74 m | 3.96 m | 2.74 m x 3.96 m |
| Ground Level | Dining Room | 2.5 m | 3.96 m | 2.5 m x 3.96 m |
| Ground Level | Kitchen | 5.48 m | 4.11 m | 5.48 m x 4.11 m |
| Ground Level | Pantry | 1.82 m | 1.21 m | 1.82 m x 1.21 m |
| Ground Level | Bedroom | 3.81 m | 3.04 m | 3.81 m x 3.04 m |
| Ground Level | Bedroom 2 | 3.81 m | 3.04 m | 3.81 m x 3.04 m |
| Ground Level | Mud Room | 2.43 m | 1.52 m | 2.43 m x 1.52 m |
Utilities
| Cable | Installed |
| Electricity | Installed |
| Sewer | Installed |
https://www.realtor.ca/real-estate/28729891/54-highland-avenue-barrie-codrington-codrington
Interested?
Contact us for more information
Mike Sturgeon
Salesperson
218 Bayfield St, 100078 & 100431
Barrie, Ontario L4M 3B6
