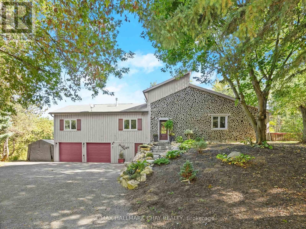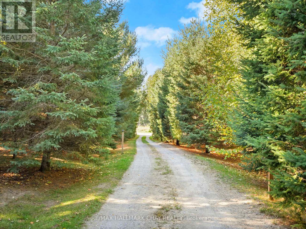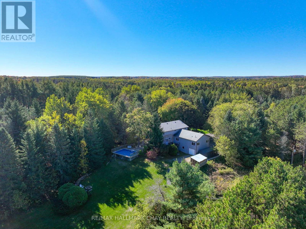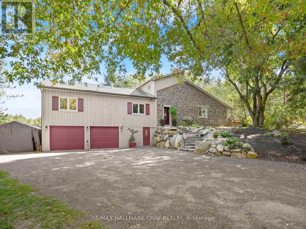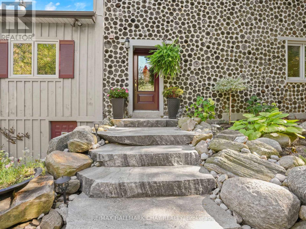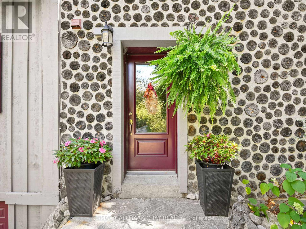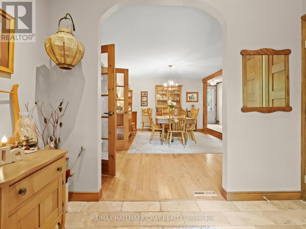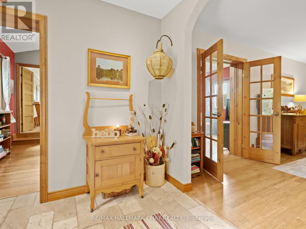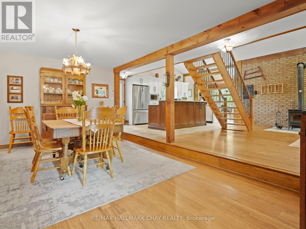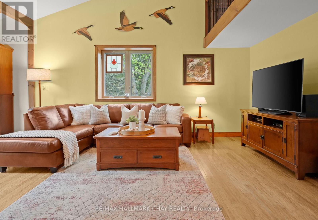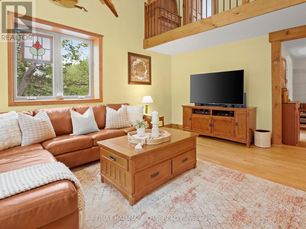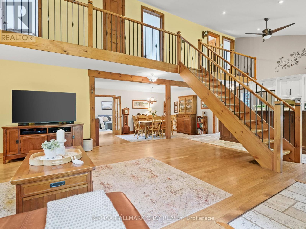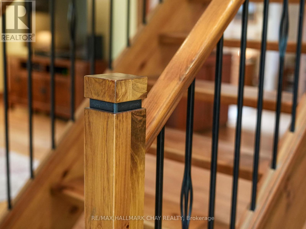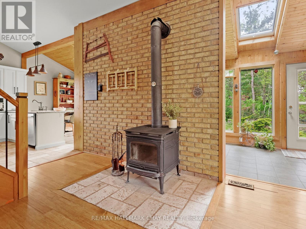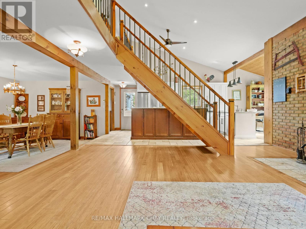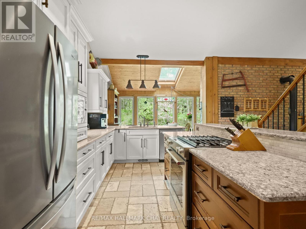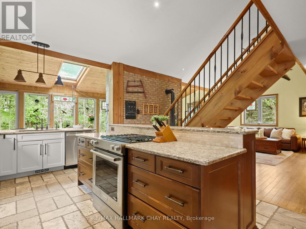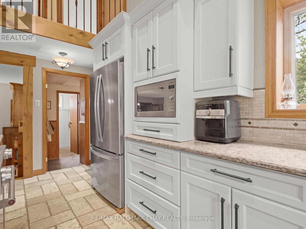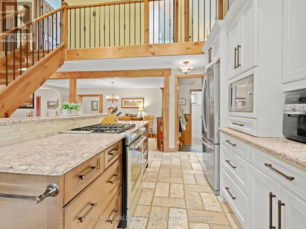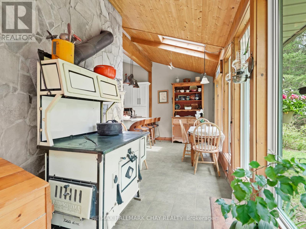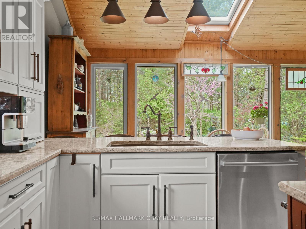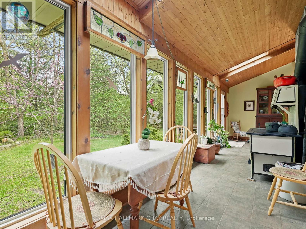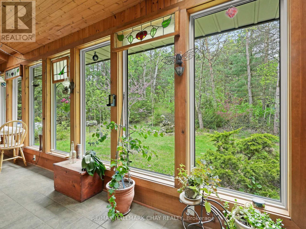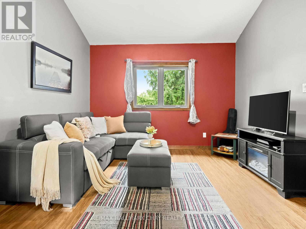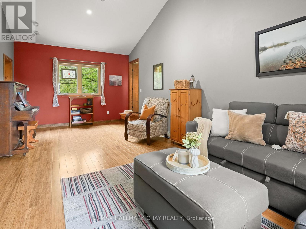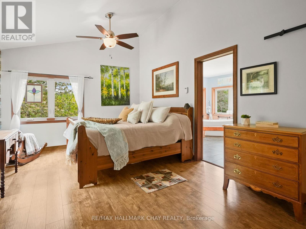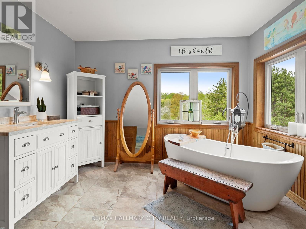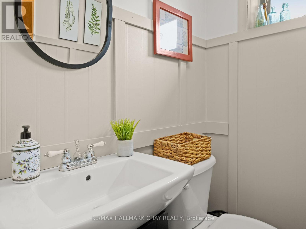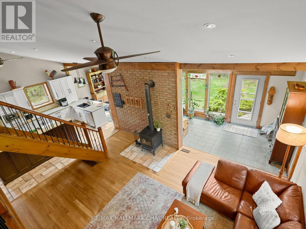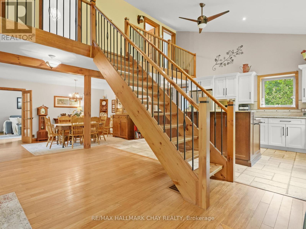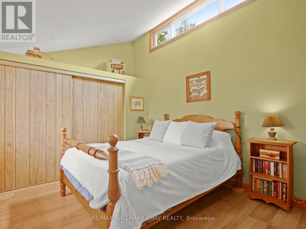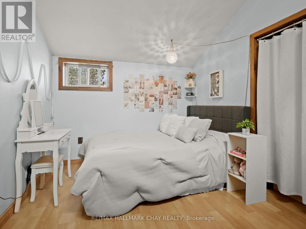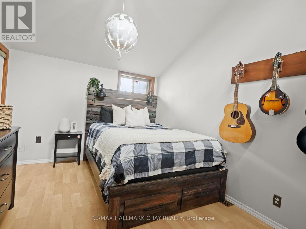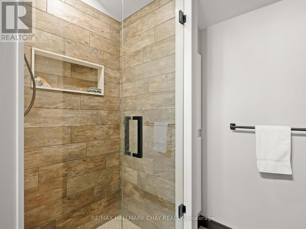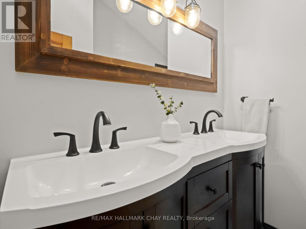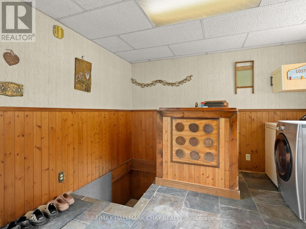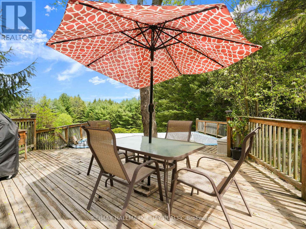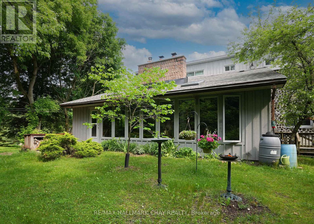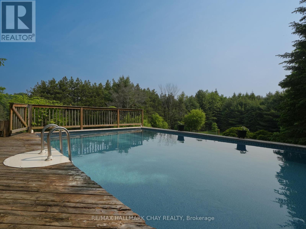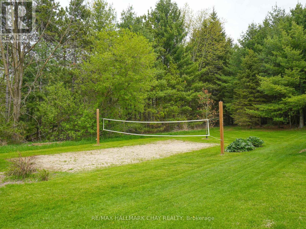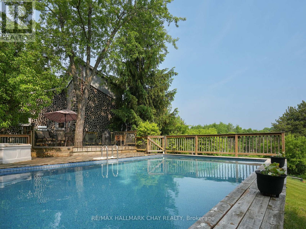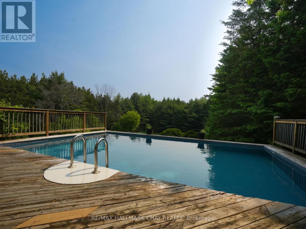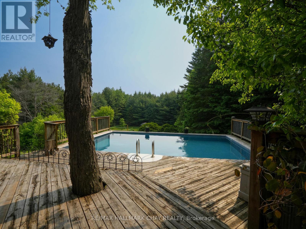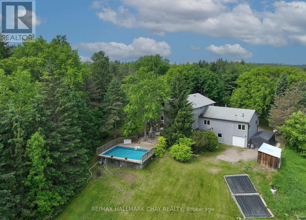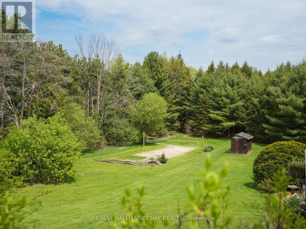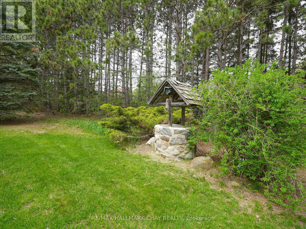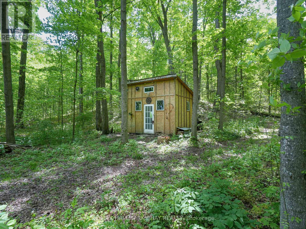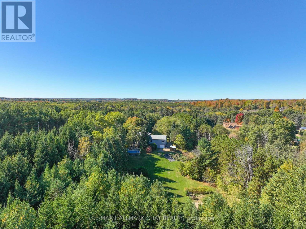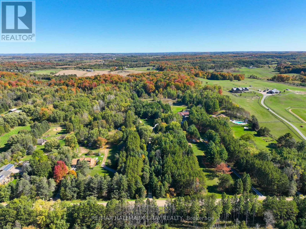2043 Concession 5 Road Adjala-Tosorontio, Ontario L0G 1L0
$1,735,000
This is not your everyday home its something truly special. Thoughtfully designed and full of character, this distinctive property stands out in all the right ways. Privately set back from the road, it welcomes you with warmth, charm, and a feeling of home the moment you arrive. Offering spacious, flexible living, you'll love the beautifully updated kitchen the heart of the home complete with in-floor heating for ultimate comfort. Perfect for entertaining, the kitchen flows seamlessly into a cozy family room where you can enjoy quiet nights by the wood stove. A second living area on the main floor adds versatility, ideal for kids and guests. The main floor also features a generously sized primary bedroom retreat, complete with ensuite bathroom and serene backyard views. And for added comfort, the main floor bathroom is also outfitted with heated floors. Upstairs, the addition built in 2018 offers even more living space, including an additional bedroom and bathroom. Step outside to your private backyard oasis, where a deck overlooks a beautifully treed lot. Venture further and discover a network of scenic trails that wind through the property perfect for hiking now, and ready for snowshoeing and cross-country skiing come winter. These trails also connect with those shared throughout the community, offering a rare blend of privacy and connection with nature. And don't miss the charming Sugar Shack nestled among the trees a unique feature that adds rustic charm and endless potential. Additional features include: A Heated and Insulated Garage, Ideal for Year-Round Use or Workshop Space, Updated Kitchen, Living Room & Front Entrance Renovated (2016), Bamboo Hardwood Flooring Installed Throughout, Upstairs Bathroom Renovated (2024), Front Outdoor Landscaping & Steps (2023), Second-Story Addition Over Garage (2018). All this, just 10 minutes from Highway 9 with quick access to the GTA combining the best of peaceful rural living with urban convenience! (id:61852)
Property Details
| MLS® Number | N12342210 |
| Property Type | Single Family |
| Community Name | Rural Adjala-Tosorontio |
| CommunityFeatures | School Bus |
| EquipmentType | Propane Tank |
| Features | Wooded Area, Rolling, Carpet Free |
| ParkingSpaceTotal | 12 |
| PoolType | Above Ground Pool |
| RentalEquipmentType | Propane Tank |
| Structure | Deck, Shed |
Building
| BathroomTotal | 3 |
| BedroomsAboveGround | 4 |
| BedroomsTotal | 4 |
| Appliances | Garage Door Opener Remote(s), Water Heater, Water Treatment, Dishwasher, Dryer, Microwave, Stove, Washer, Window Coverings, Refrigerator |
| BasementDevelopment | Unfinished |
| BasementFeatures | Separate Entrance |
| BasementType | N/a (unfinished), N/a |
| ConstructionStyleAttachment | Detached |
| CoolingType | Central Air Conditioning |
| ExteriorFinish | Concrete, Log |
| FireplacePresent | Yes |
| FireplaceTotal | 1 |
| FireplaceType | Woodstove |
| FoundationType | Poured Concrete |
| HalfBathTotal | 1 |
| HeatingFuel | Propane |
| HeatingType | Forced Air |
| StoriesTotal | 2 |
| SizeInterior | 2000 - 2500 Sqft |
| Type | House |
Parking
| Attached Garage | |
| Garage |
Land
| Acreage | Yes |
| LandscapeFeatures | Landscaped |
| Sewer | Septic System |
| SizeDepth | 2174 Ft ,7 In |
| SizeFrontage | 207 Ft ,4 In |
| SizeIrregular | 207.4 X 2174.6 Ft |
| SizeTotalText | 207.4 X 2174.6 Ft|10 - 24.99 Acres |
Rooms
| Level | Type | Length | Width | Dimensions |
|---|---|---|---|---|
| Main Level | Foyer | 2.5 m | 2.8 m | 2.5 m x 2.8 m |
| Main Level | Dining Room | 5.5 m | 3.6 m | 5.5 m x 3.6 m |
| Main Level | Family Room | 4.9 m | 5.3 m | 4.9 m x 5.3 m |
| Main Level | Kitchen | 3.5 m | 5.6 m | 3.5 m x 5.6 m |
| Main Level | Other | 1.8 m | 9.3 m | 1.8 m x 9.3 m |
| Main Level | Living Room | 7 m | 3.7 m | 7 m x 3.7 m |
| Main Level | Primary Bedroom | 6.2 m | 3.5 m | 6.2 m x 3.5 m |
| Main Level | Bathroom | 3.3 m | 4.2 m | 3.3 m x 4.2 m |
| Main Level | Laundry Room | 2 m | 5.2 m | 2 m x 5.2 m |
| Upper Level | Bedroom 2 | 2.8 m | 3.6 m | 2.8 m x 3.6 m |
| Upper Level | Bedroom 3 | 2.9 m | 3.5 m | 2.9 m x 3.5 m |
| Upper Level | Bedroom 4 | 3.4 m | 3.8 m | 3.4 m x 3.8 m |
| Upper Level | Bathroom | 3.5 m | 1.9 m | 3.5 m x 1.9 m |
Interested?
Contact us for more information
Cassidy Julee Lemoine
Salesperson
218 Bayfield St, 100078 & 100431
Barrie, Ontario L4M 3B6
