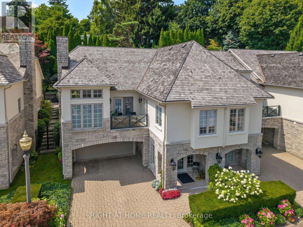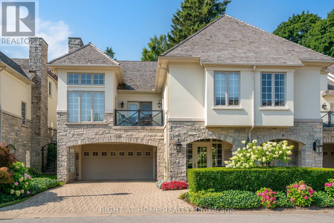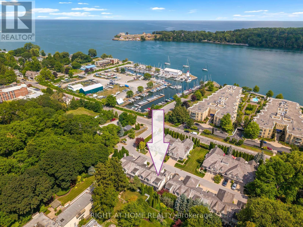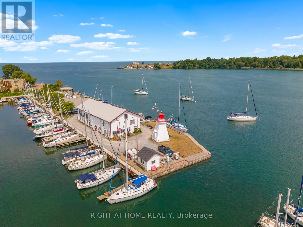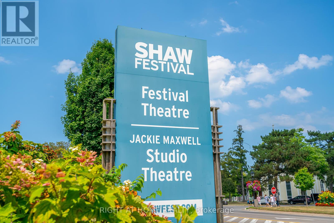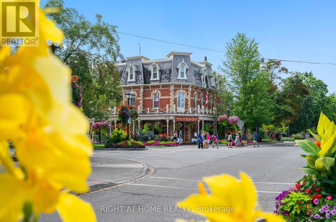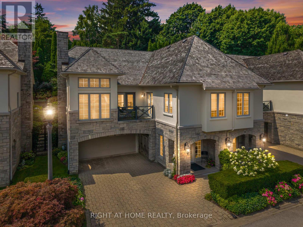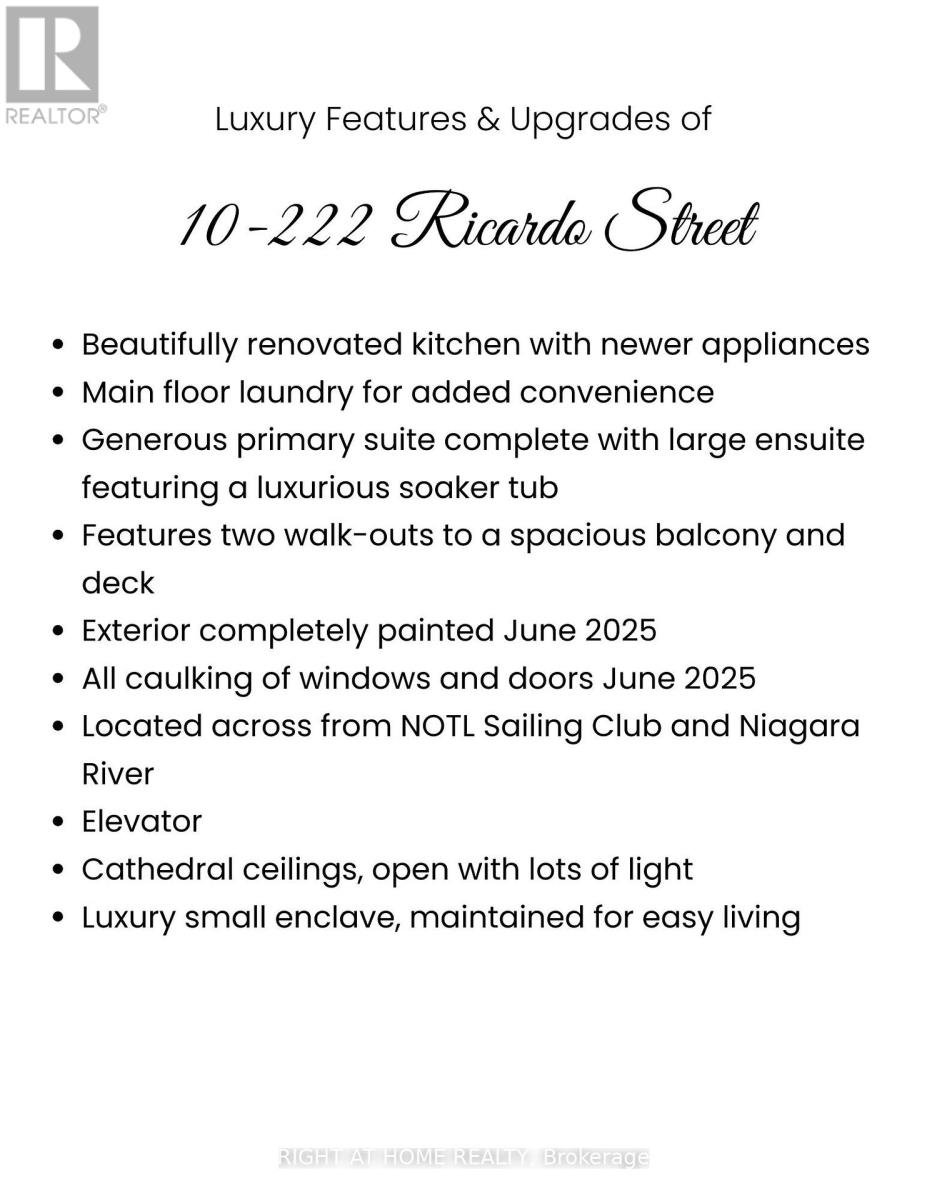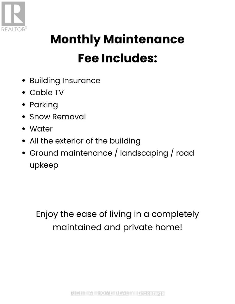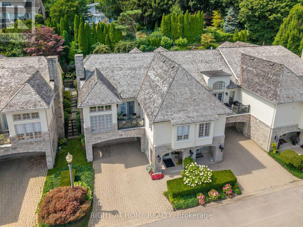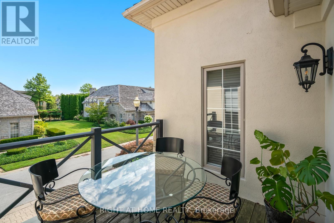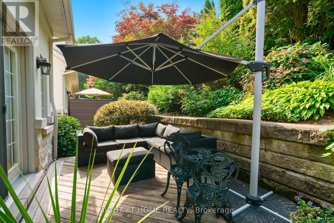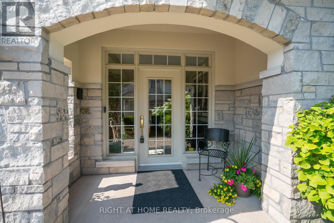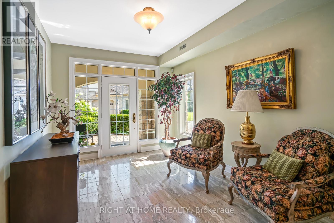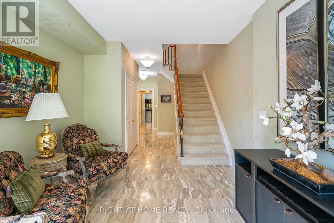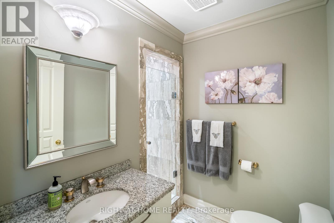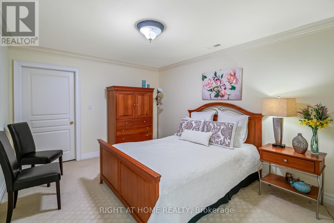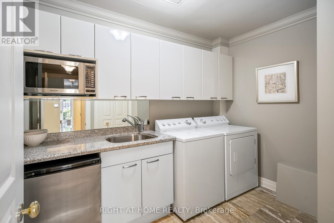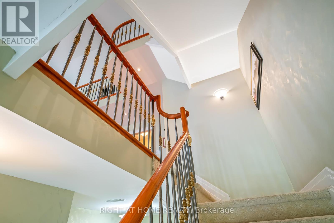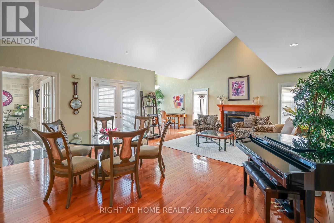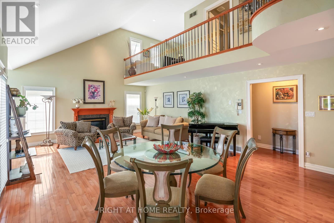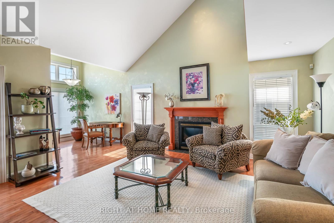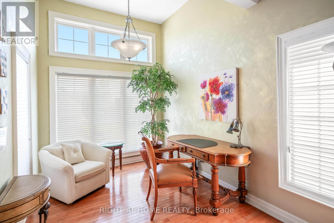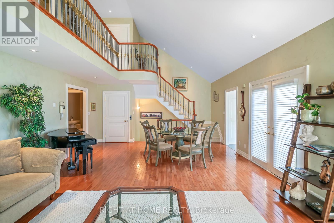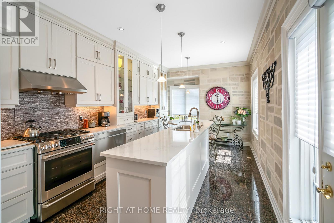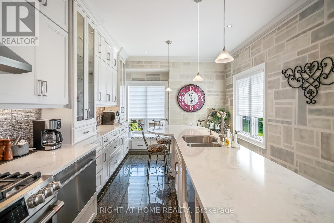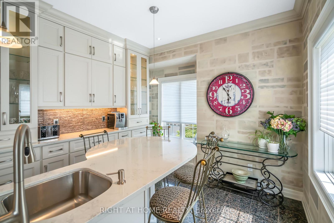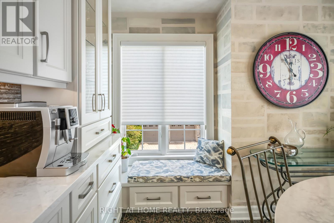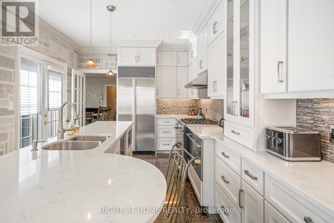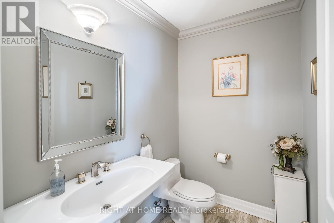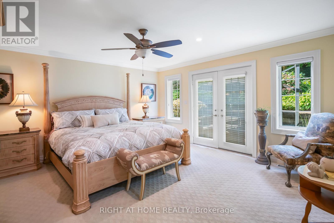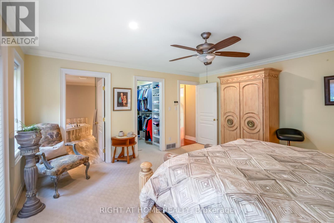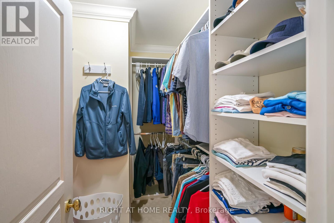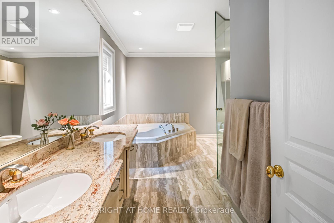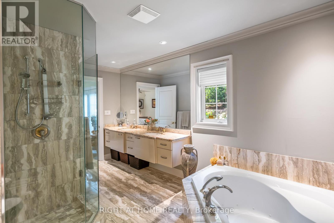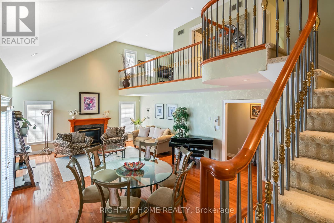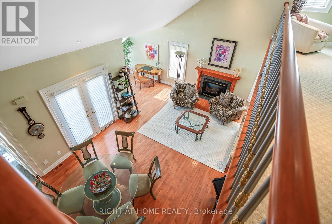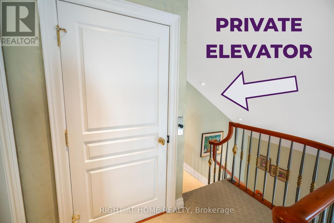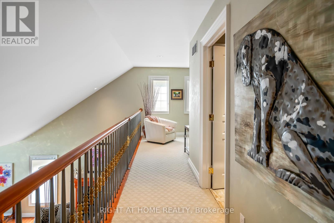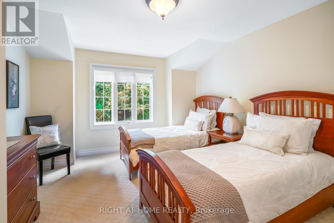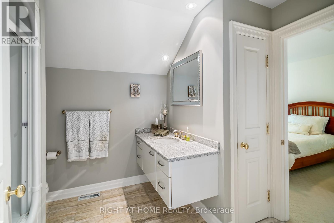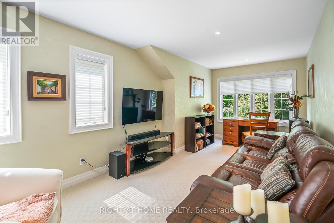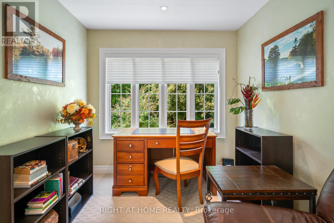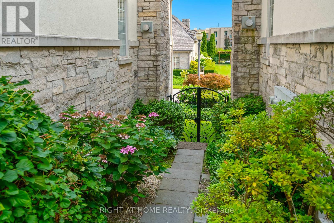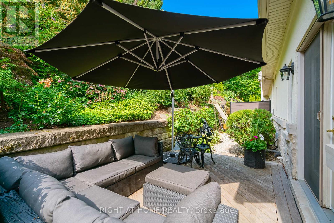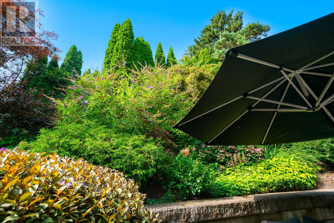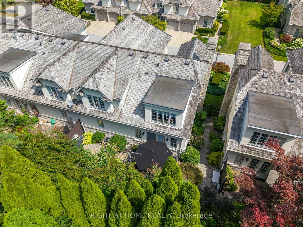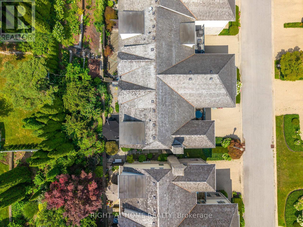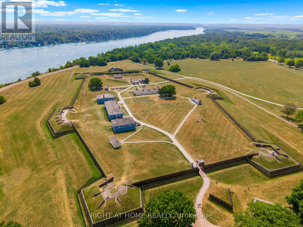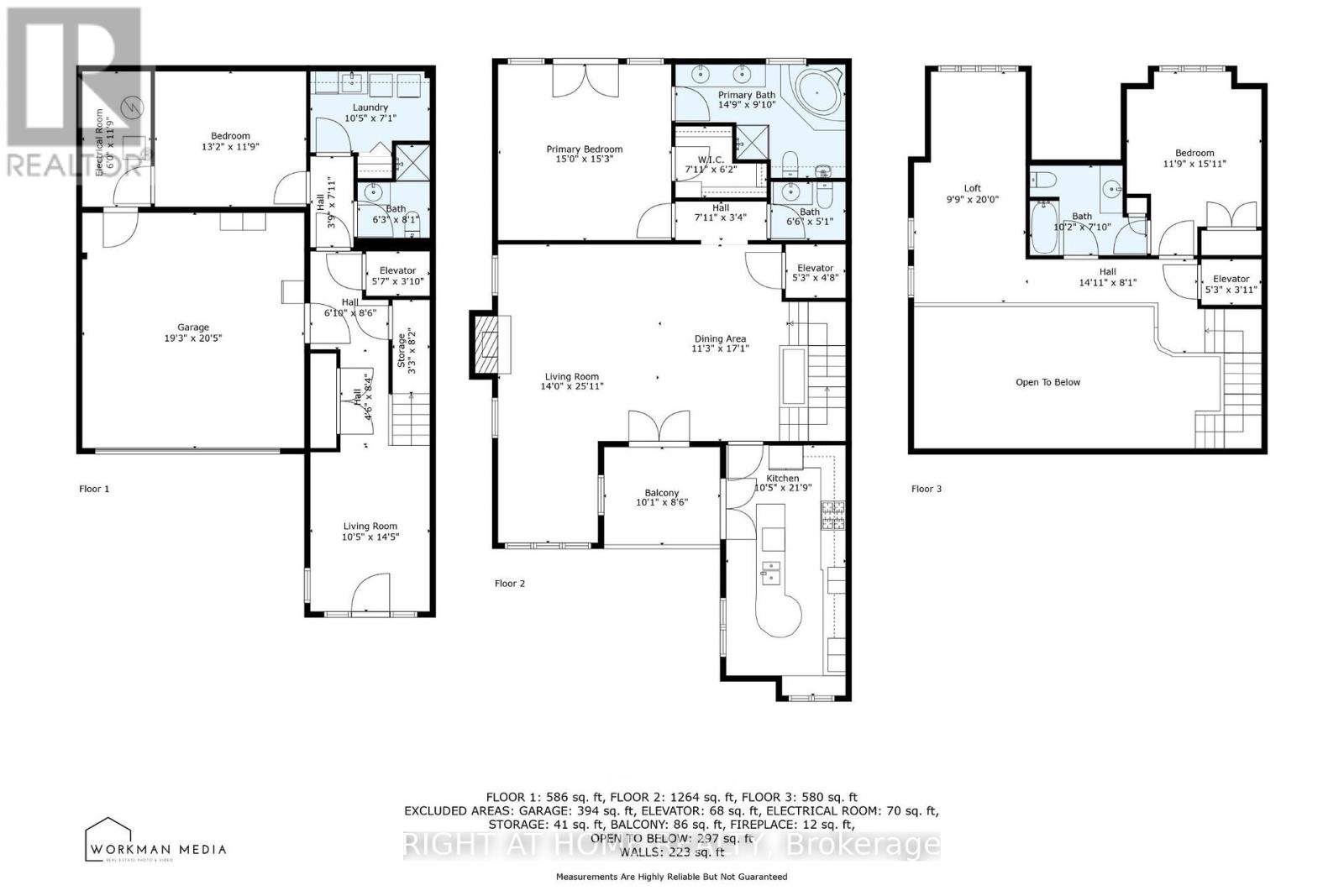10 - 222 Ricardo Street Niagara-On-The-Lake, Ontario L0S 1J0
$1,675,000Maintenance, Cable TV, Water, Insurance, Parking
$1,304.96 Monthly
Maintenance, Cable TV, Water, Insurance, Parking
$1,304.96 MonthlyTHIS IS THE ONE YOU'VE BEEN DREAMING OF.....Custom built home over 3000 sqft of luxury living. This prestigious location is off the charts! Found in the historical Niagara-on-the-Lake desirable "dock area". The exclusive Greystone development is a small group of upscale sizeable townhomes. This being an end unit. Steps to the Niagara-on-the-Lake sailing club and the Niagara River. Stroll to the Old Town centre where you will find shops, restaurants, and cafes. 5 minute walk to the World-class Shaw Theatre. This lifestyle is for those who desire the top coveted location in town steeped in history, plus ease of living in a completely maintained and private home. Ricardo Street is lined with multi-million dollar homes. Stone exterior, manicured lush gardens - the curb appeal is unmatched! Enter the home through a large marble foyer. An elevator can take you up to the 2 floors above. The living spaces are generous with high ceilings and lots of light. 3 bedrooms, 4 baths in total, newly renovated kitchen, plus double garage. At the rear you will find an outdoor patio nestled in the escarpment and at the front there is a balcony off the main. These units rarely come up for sale, being a small complex and so desirable. Be the first to book a showing - you won't be disappointed! (id:61852)
Property Details
| MLS® Number | X12342250 |
| Property Type | Single Family |
| Community Name | 101 - Town |
| AmenitiesNearBy | Golf Nearby, Marina, Park |
| CommunityFeatures | Pets Allowed With Restrictions |
| Features | Conservation/green Belt, Elevator, In Suite Laundry |
| ParkingSpaceTotal | 4 |
Building
| BathroomTotal | 4 |
| BedroomsAboveGround | 3 |
| BedroomsTotal | 3 |
| Amenities | Fireplace(s) |
| Appliances | Central Vacuum, Dishwasher, Dryer, Stove, Washer, Window Coverings, Refrigerator |
| BasementType | None |
| CoolingType | Central Air Conditioning |
| ExteriorFinish | Stone, Stucco |
| FireplacePresent | Yes |
| HalfBathTotal | 1 |
| HeatingFuel | Natural Gas |
| HeatingType | Forced Air |
| StoriesTotal | 2 |
| SizeInterior | 3000 - 3249 Sqft |
| Type | Row / Townhouse |
Parking
| Attached Garage | |
| Garage |
Land
| Acreage | No |
| LandAmenities | Golf Nearby, Marina, Park |
| SurfaceWater | Lake/pond |
Rooms
| Level | Type | Length | Width | Dimensions |
|---|---|---|---|---|
| Second Level | Loft | 2.97 m | 6.1 m | 2.97 m x 6.1 m |
| Second Level | Bedroom | 3.58 m | 4.85 m | 3.58 m x 4.85 m |
| Second Level | Bathroom | 3.1 m | 2.39 m | 3.1 m x 2.39 m |
| Lower Level | Living Room | 3.17 m | 4.39 m | 3.17 m x 4.39 m |
| Lower Level | Bathroom | 1.91 m | 2.46 m | 1.91 m x 2.46 m |
| Lower Level | Laundry Room | 3.17 m | 2.16 m | 3.17 m x 2.16 m |
| Main Level | Bedroom | 4.01 m | 3.58 m | 4.01 m x 3.58 m |
| Main Level | Kitchen | 3.17 m | 6.63 m | 3.17 m x 6.63 m |
| Main Level | Living Room | 4.27 m | 7.9 m | 4.27 m x 7.9 m |
| Main Level | Dining Room | 3.43 m | 5.21 m | 3.43 m x 5.21 m |
| Main Level | Bathroom | 1.98 m | 1.55 m | 1.98 m x 1.55 m |
| Main Level | Primary Bedroom | 4.57 m | 4.65 m | 4.57 m x 4.65 m |
| Main Level | Bathroom | 4.5 m | 3 m | 4.5 m x 3 m |
https://www.realtor.ca/real-estate/28728352/10-222-ricardo-street-niagara-on-the-lake-town-101-town
Interested?
Contact us for more information
Angelika Zammit
Salesperson
5111 New Street Unit 104
Burlington, Ontario L7L 1V2
