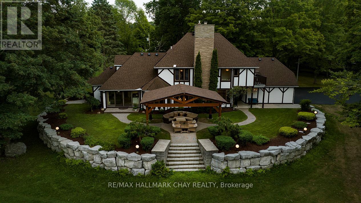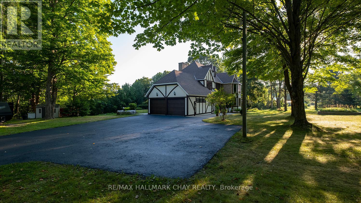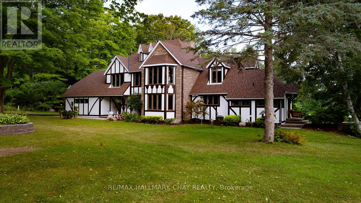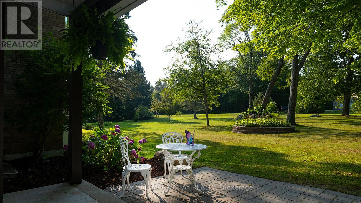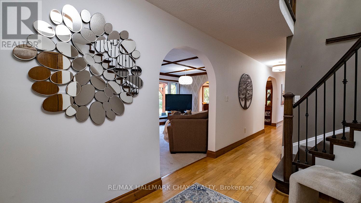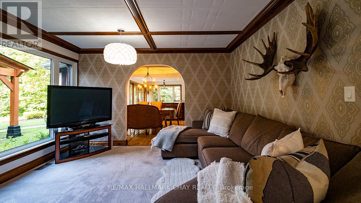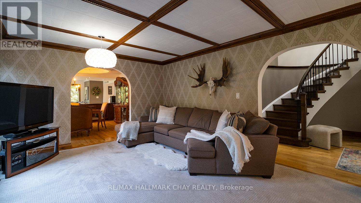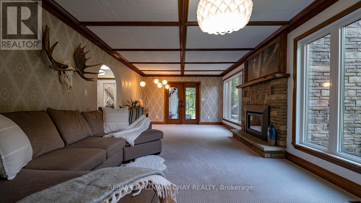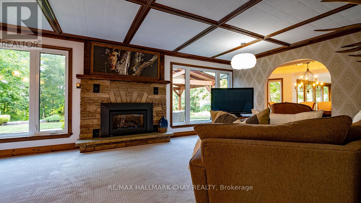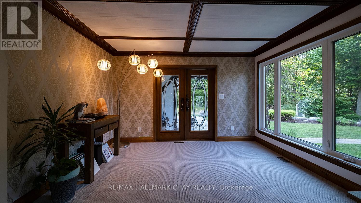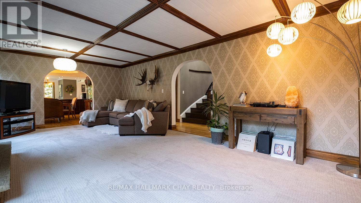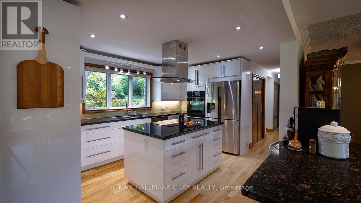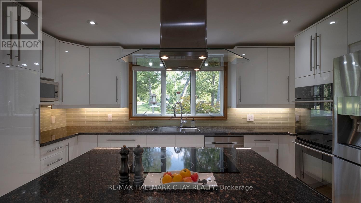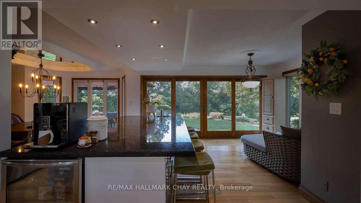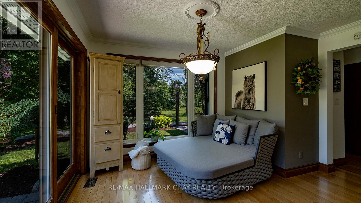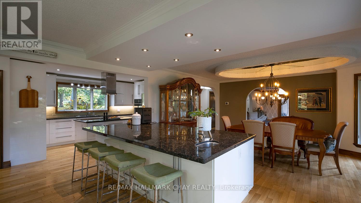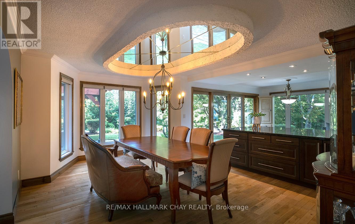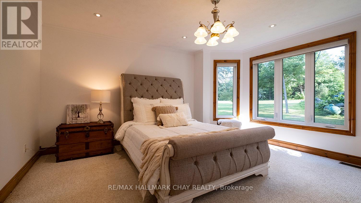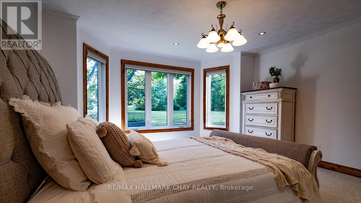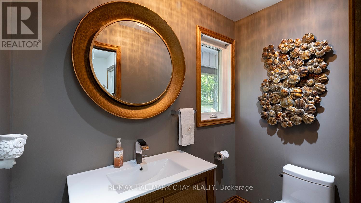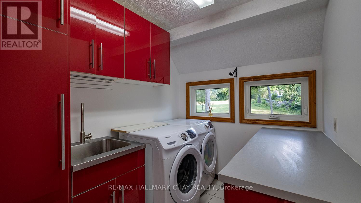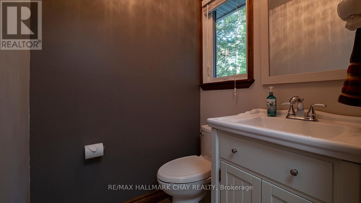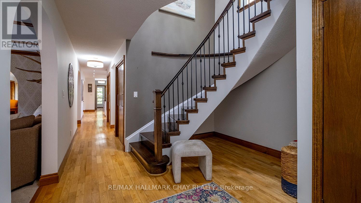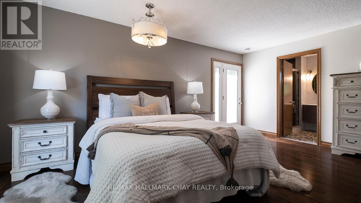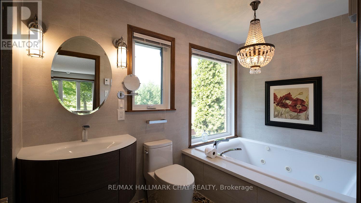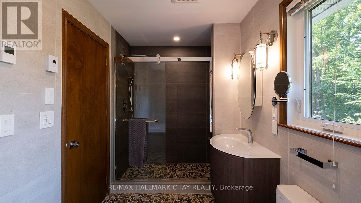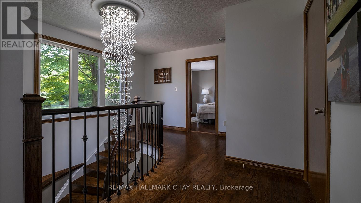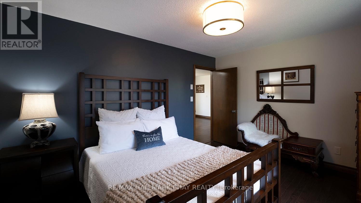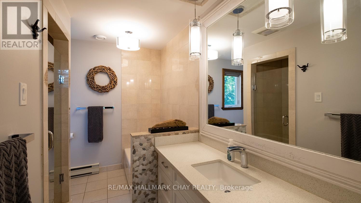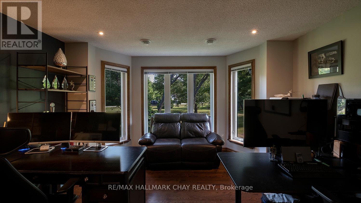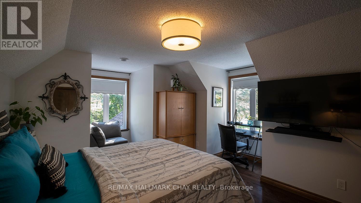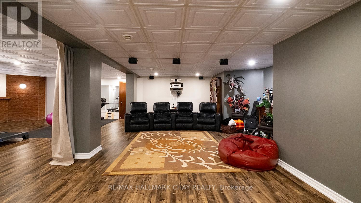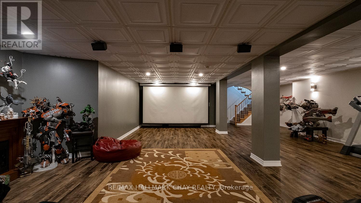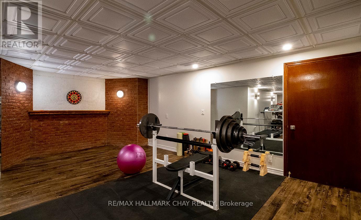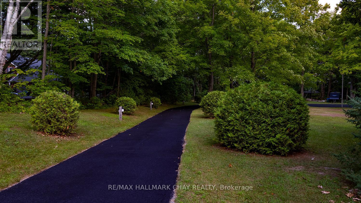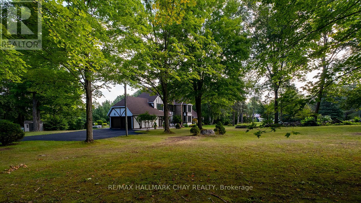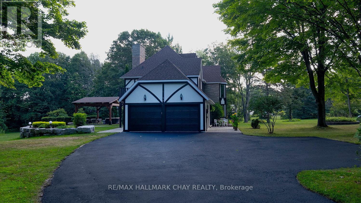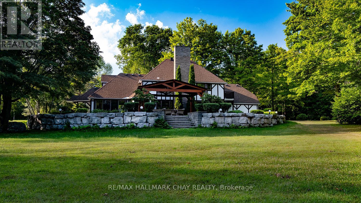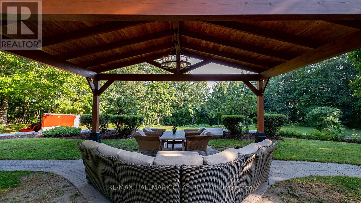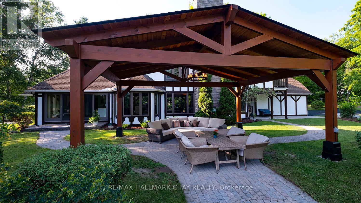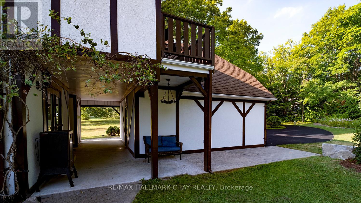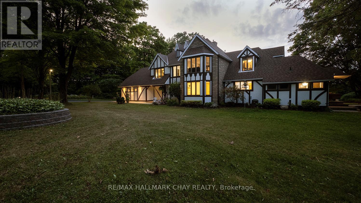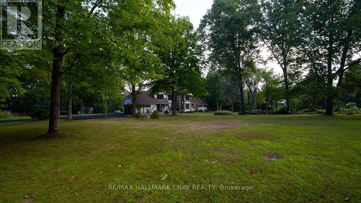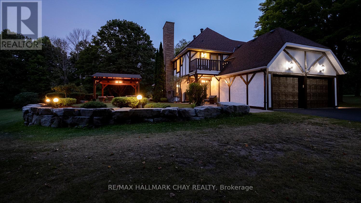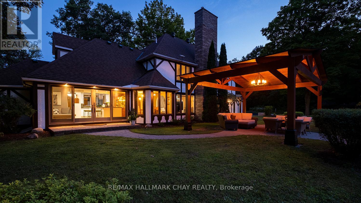4088 Nielsen Road Tay, Ontario L0K 2C0
$1,299,900
Exquisite English Tudor Estate 3.785 Acres of Panoramic Beauty in Rural Tay Township. Custom-built architectural gem on a private cul-de-sac, surrounded by nature. Offering a sense of seclusion & grandeur that is truly a one-of-a-kind. Designed for comfort & elegance, the home features dual-zone propane forced-air furnaces, upgraded insulation, & near floor-to-ceiling windows that frame year-round views of the park like setting.Gourmet kitchen is a chefs dream with granite counters, JennAir built-in double ovens, JennAir stovetop island, stainless appliances & a spacious 2nd large island connecting seamlessly to the dining & sitting rooms. Luxury double doors lead to an expansive terrace with 2 bbq hookups & a custom 15' x 21' pavilion overlooking manicured grounds.The back property, an incredible blank canvas for your ultimate outdoor oasis. Whether you dream of a pool, cabana, outdoor kitchen, or another entertainment feature, bring your vision to life here.Inviting living room offers a stone propane fireplace & walkout to both the breezeway & terrace. The elegant spiral staircase leads to 4 upper level bedrooms, incl the primary suite with walk-in closet, spa inspired ensuite with oversized jet soaker tub, heated floor & Juliet balcony. The main floor offers a versatile 5th bedroom, originally used as an office, plus a well-appointed laundry room with abundant storage.Finished lower level features a theatre room, exercise space & display of art with endless possibilities to customize to your needs. Highlights incl. a heated dble garage & a location where the school bus drives along the st.Enjoy an easy commute via nearby Hwy 400 & a central location 30 min to Barrie & Orillia & 15 min to Midland. Go snowmobiling from your front door. An exceptional blend of timeless craftsmanship, modern luxury, ideal for the discerning buyer seeking both sophistication & a perfect setting to raise a family & entertaining guests. Don't miss out! (id:61852)
Property Details
| MLS® Number | S12341921 |
| Property Type | Single Family |
| Community Name | Rural Tay |
| CommunityFeatures | School Bus |
| EquipmentType | Propane Tank |
| Features | Cul-de-sac, Wooded Area, Irregular Lot Size, Open Space, Lighting |
| ParkingSpaceTotal | 10 |
| RentalEquipmentType | Propane Tank |
| Structure | Shed |
Building
| BathroomTotal | 4 |
| BedroomsAboveGround | 5 |
| BedroomsTotal | 5 |
| Age | 31 To 50 Years |
| Amenities | Fireplace(s), Separate Heating Controls |
| Appliances | Oven - Built-in, Central Vacuum, Water Heater, Water Purifier, Water Softener, Dishwasher, Dryer, Oven, Stove, Washer, Refrigerator |
| BasementDevelopment | Finished |
| BasementType | Full (finished) |
| ConstructionStatus | Insulation Upgraded |
| ConstructionStyleAttachment | Detached |
| CoolingType | Central Air Conditioning |
| ExteriorFinish | Stone, Stucco |
| FireplacePresent | Yes |
| FireplaceTotal | 1 |
| FoundationType | Block |
| HalfBathTotal | 2 |
| HeatingFuel | Propane |
| HeatingType | Forced Air |
| StoriesTotal | 2 |
| SizeInterior | 3000 - 3500 Sqft |
| Type | House |
Parking
| Attached Garage | |
| Garage |
Land
| Acreage | Yes |
| LandscapeFeatures | Landscaped |
| Sewer | Septic System |
| SizeDepth | 410 Ft ,6 In |
| SizeFrontage | 345 Ft ,8 In |
| SizeIrregular | 345.7 X 410.5 Ft ; 464.28ftx453.76ftx410.52ftx180.72ftx165' |
| SizeTotalText | 345.7 X 410.5 Ft ; 464.28ftx453.76ftx410.52ftx180.72ftx165'|2 - 4.99 Acres |
| ZoningDescription | Re |
Rooms
| Level | Type | Length | Width | Dimensions |
|---|---|---|---|---|
| Second Level | Primary Bedroom | 5.583 m | 3.615 m | 5.583 m x 3.615 m |
| Second Level | Bathroom | 4.202 m | 1.87 m | 4.202 m x 1.87 m |
| Second Level | Bedroom 2 | 5.187 m | 4.294 m | 5.187 m x 4.294 m |
| Second Level | Bedroom 3 | 4.237 m | 14.08 m | 4.237 m x 14.08 m |
| Second Level | Bedroom 4 | 4.017 m | 3.531 m | 4.017 m x 3.531 m |
| Second Level | Bathroom | 3.327 m | 2.512 m | 3.327 m x 2.512 m |
| Lower Level | Other | 9.654 m | 3.686 m | 9.654 m x 3.686 m |
| Lower Level | Recreational, Games Room | 10.954 m | 6.075 m | 10.954 m x 6.075 m |
| Main Level | Bathroom | 2.106 m | 1.202 m | 2.106 m x 1.202 m |
| Main Level | Bathroom | 1.484 m | 1.374 m | 1.484 m x 1.374 m |
| Main Level | Laundry Room | 2.513 m | 2.107 m | 2.513 m x 2.107 m |
| Main Level | Sitting Room | 4.756 m | 3.904 m | 4.756 m x 3.904 m |
| Main Level | Bedroom 5 | 4.505 m | 4.31 m | 4.505 m x 4.31 m |
| Main Level | Kitchen | 5.274 m | 3.522 m | 5.274 m x 3.522 m |
| Main Level | Living Room | 7.437 m | 4.04 m | 7.437 m x 4.04 m |
| Main Level | Dining Room | 5.239 m | 4.104 m | 5.239 m x 4.104 m |
https://www.realtor.ca/real-estate/28727716/4088-nielsen-road-tay-rural-tay
Interested?
Contact us for more information
Angela Cristini
Broker
218 Bayfield St, 100078 & 100431
Barrie, Ontario L4M 3B6
