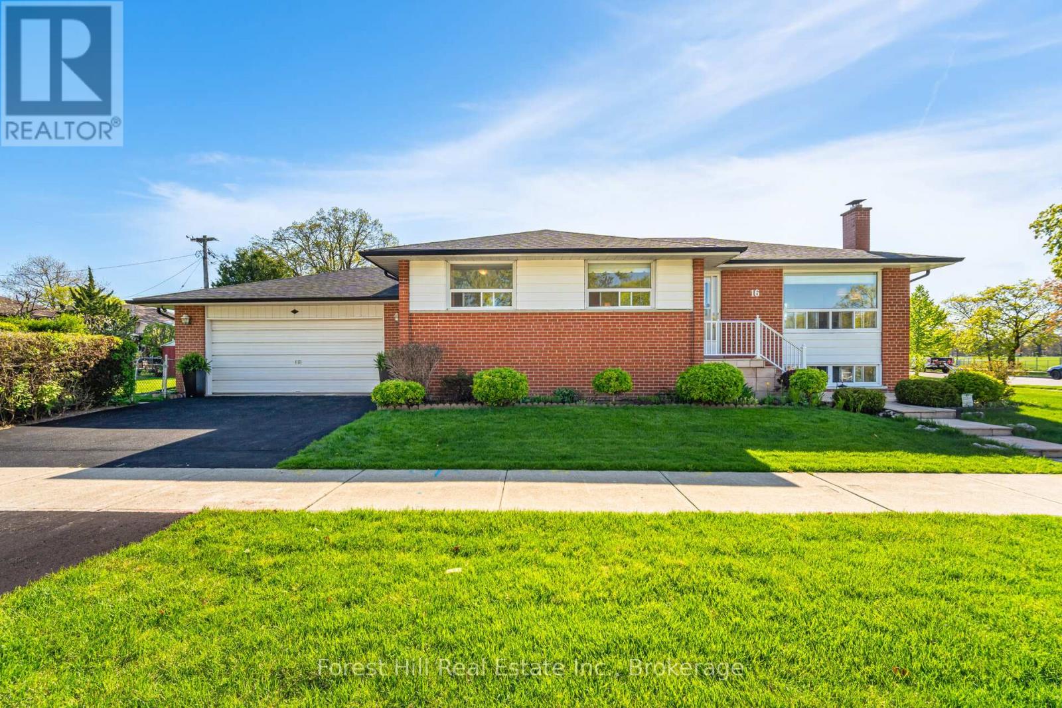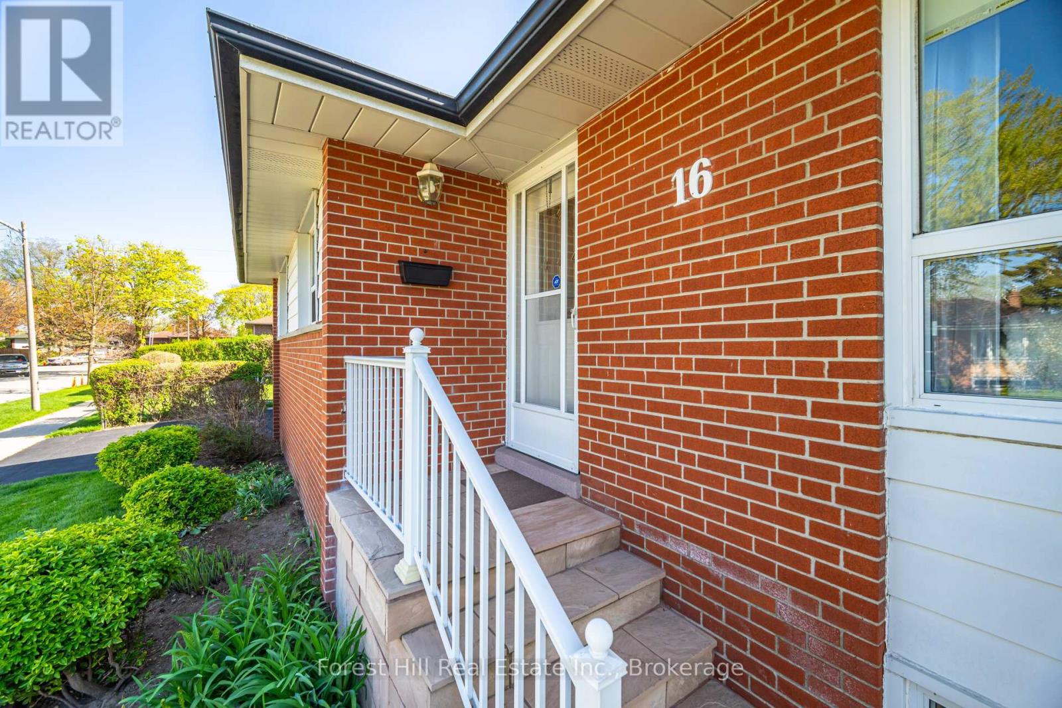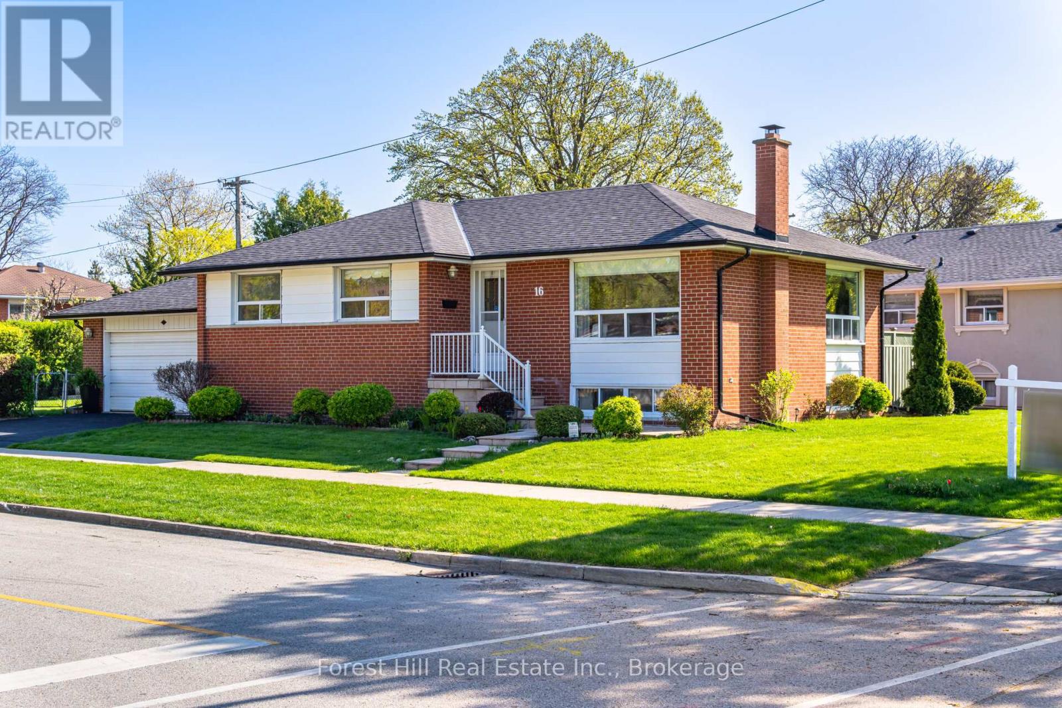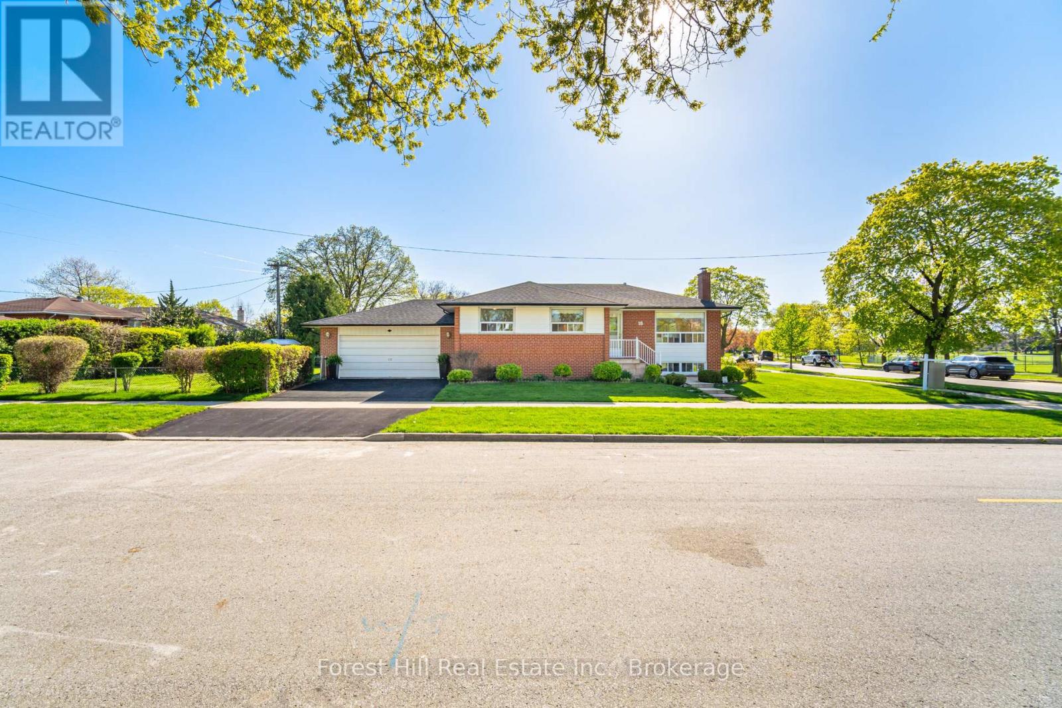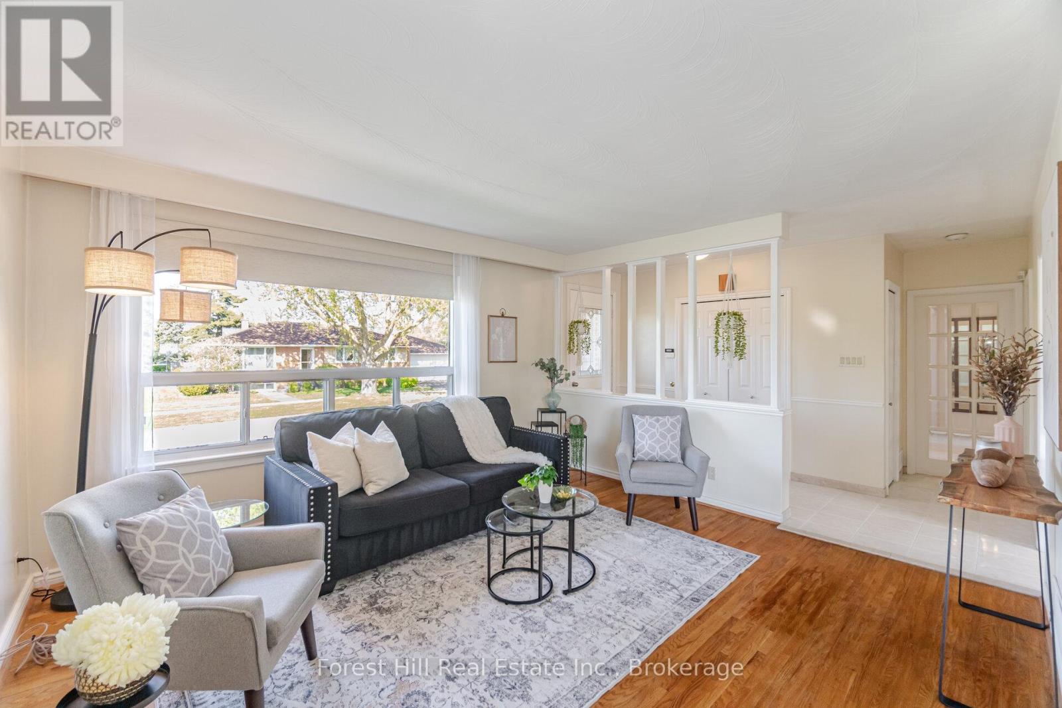16 Bethwin Place Toronto, Ontario M9R 2C4
$1,198,888
This pristine 3-bedroom bungalow sits proudly on a beautifully manicured corner lot facing the park, in one of the most friendly, family-oriented neighbourhoods around. Loved and cared for over the years, its now ready for new memories to be made. Enjoy a spacious pool sized backyard with lush landscaping and a peaceful patio perfect for relaxing or entertaining. The oversized 2-car garage features high ceilings, a separate electrical panel, and loads of potential for hobbyists, a workshop, or EV charging.The fully finished basement includes a separate entrance, full kitchen, above grade windows for lots of natural light, and tons of storage space ideal for in-laws, multi-family living, or income potential. With top-notch neighbours, a park across the street, and pride of ownership shining throughout the area, 16 Bethwin Place is more than a house, its the perfect place for a family to call home. Offers easy access to TTC, parks, shopping, and major highways making daily life effortless and convenient. (id:61852)
Open House
This property has open houses!
2:00 pm
Ends at:4:00 pm
Property Details
| MLS® Number | W12341757 |
| Property Type | Single Family |
| Neigbourhood | Willowridge-Martingrove-Richview |
| Community Name | Willowridge-Martingrove-Richview |
| EquipmentType | Water Heater - Gas, Water Heater |
| Features | Irregular Lot Size |
| ParkingSpaceTotal | 4 |
| RentalEquipmentType | Water Heater - Gas, Water Heater |
| Structure | Patio(s) |
Building
| BathroomTotal | 2 |
| BedroomsAboveGround | 3 |
| BedroomsBelowGround | 1 |
| BedroomsTotal | 4 |
| Appliances | Garage Door Opener Remote(s), Dishwasher, Dryer, Hood Fan, Two Stoves, Washer, Refrigerator |
| ArchitecturalStyle | Bungalow |
| BasementDevelopment | Finished |
| BasementFeatures | Separate Entrance |
| BasementType | N/a (finished) |
| ConstructionStyleAttachment | Detached |
| CoolingType | Central Air Conditioning |
| ExteriorFinish | Brick |
| FoundationType | Poured Concrete |
| HalfBathTotal | 1 |
| HeatingFuel | Natural Gas |
| HeatingType | Forced Air |
| StoriesTotal | 1 |
| SizeInterior | 1100 - 1500 Sqft |
| Type | House |
| UtilityWater | Municipal Water |
Parking
| Attached Garage | |
| Garage |
Land
| Acreage | No |
| LandscapeFeatures | Landscaped |
| Sewer | Sanitary Sewer |
| SizeDepth | 125 Ft |
| SizeFrontage | 47 Ft ,2 In |
| SizeIrregular | 47.2 X 125 Ft ; 64 Ft In The Rear |
| SizeTotalText | 47.2 X 125 Ft ; 64 Ft In The Rear |
Rooms
| Level | Type | Length | Width | Dimensions |
|---|---|---|---|---|
| Basement | Kitchen | 7.01 m | 3.96 m | 7.01 m x 3.96 m |
| Basement | Recreational, Games Room | 7.96 m | 3.66 m | 7.96 m x 3.66 m |
| Ground Level | Kitchen | 3.35 m | 3.14 m | 3.35 m x 3.14 m |
| Ground Level | Living Room | 4.27 m | 3.96 m | 4.27 m x 3.96 m |
| Ground Level | Dining Room | 3.05 m | 2.13 m | 3.05 m x 2.13 m |
| Ground Level | Primary Bedroom | 3.69 m | 2.74 m | 3.69 m x 2.74 m |
| Ground Level | Bedroom 2 | 4.27 m | 2.44 m | 4.27 m x 2.44 m |
| Ground Level | Bedroom 3 | 3.05 m | 2.74 m | 3.05 m x 2.74 m |
Interested?
Contact us for more information
Lee Carr
Broker of Record
1300 Bloor St W - Unit 107a
Mississauga, Ontario L4Y 3Z2
Laura Elizabeth Gauthier
Salesperson
1300 Bloor St West #107
Mississauga, Ontario L4Y 3Z2
