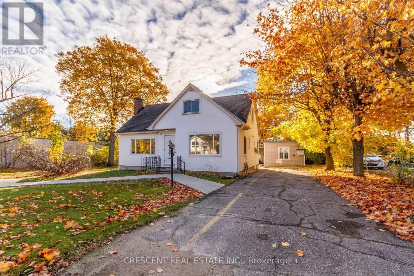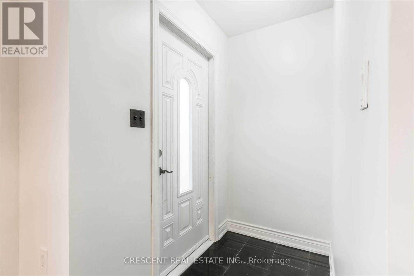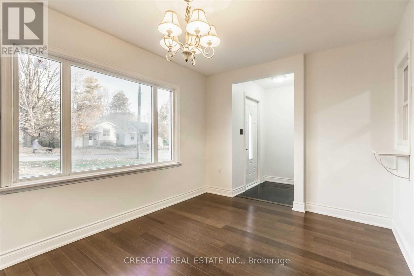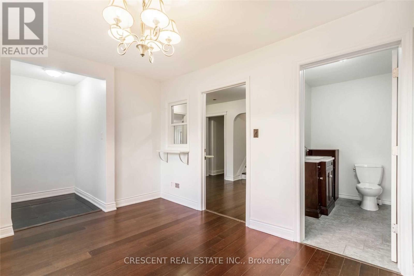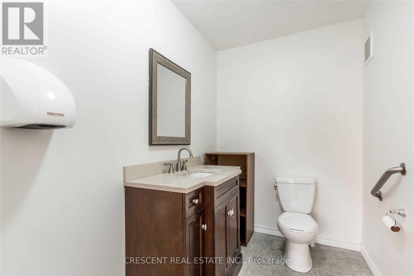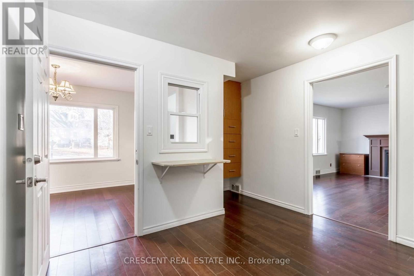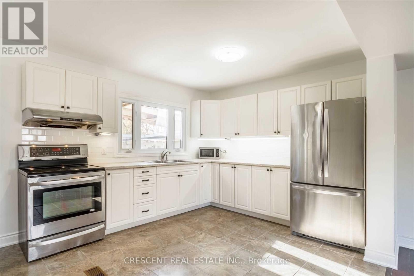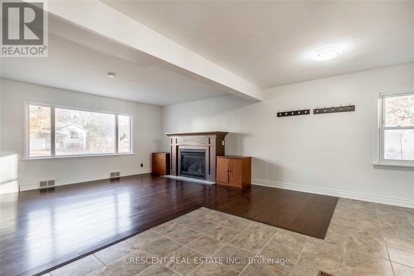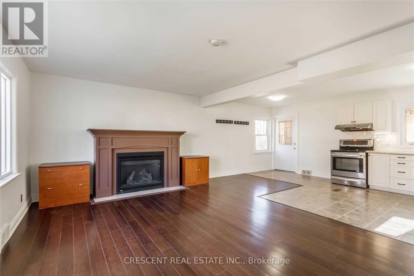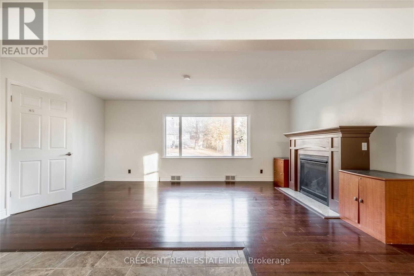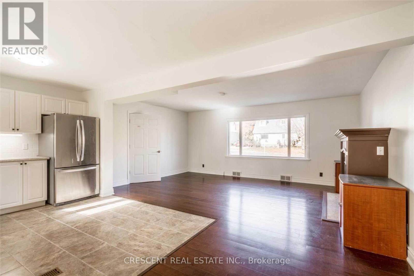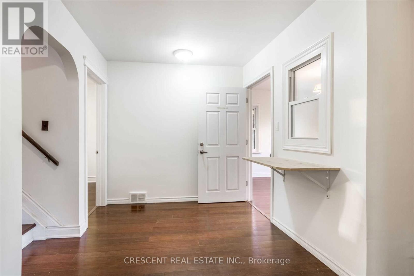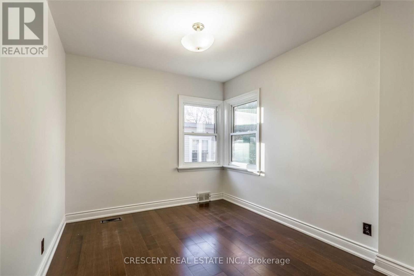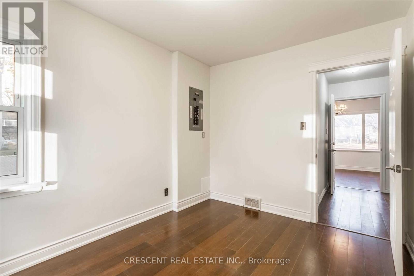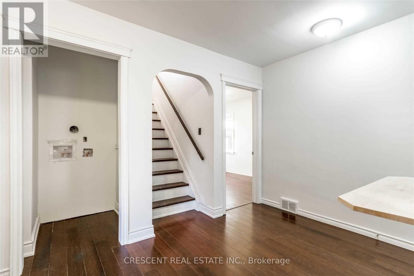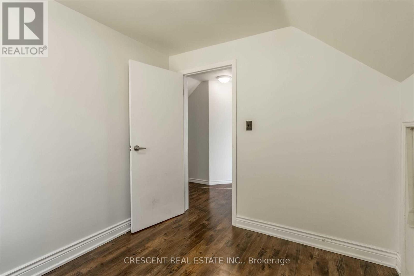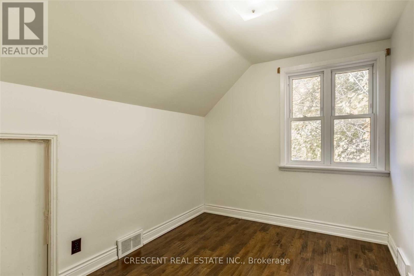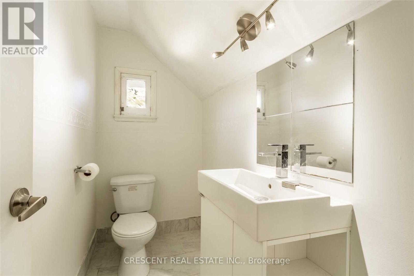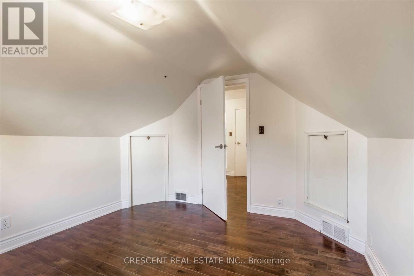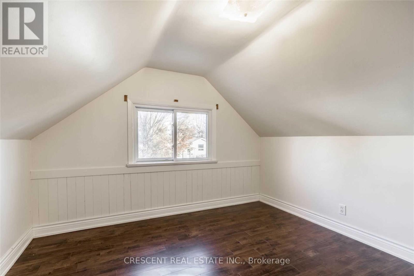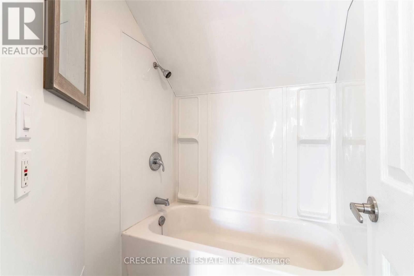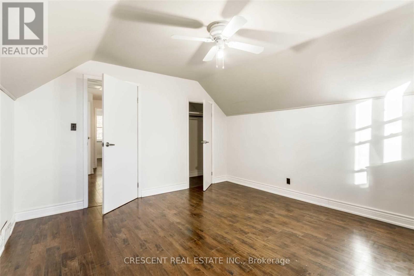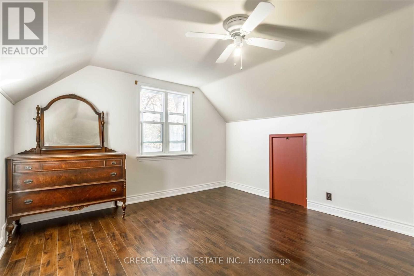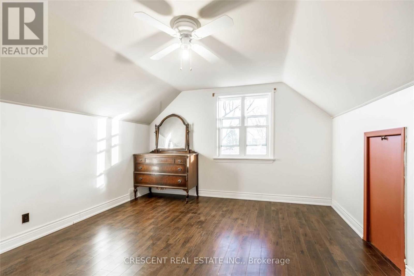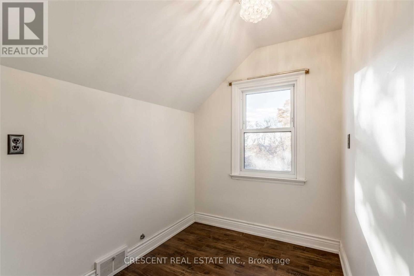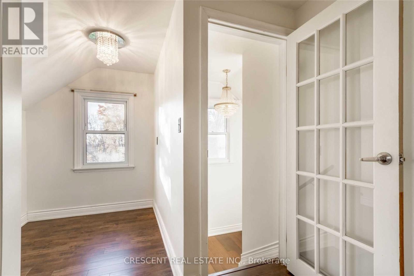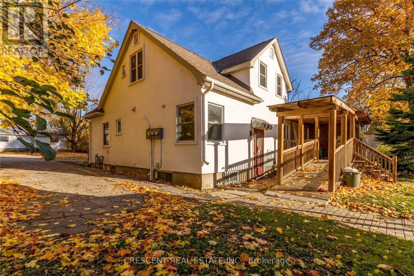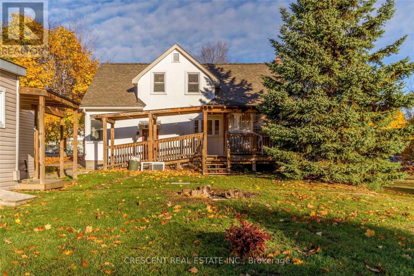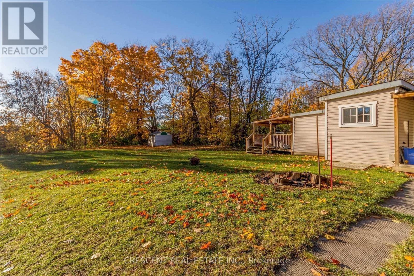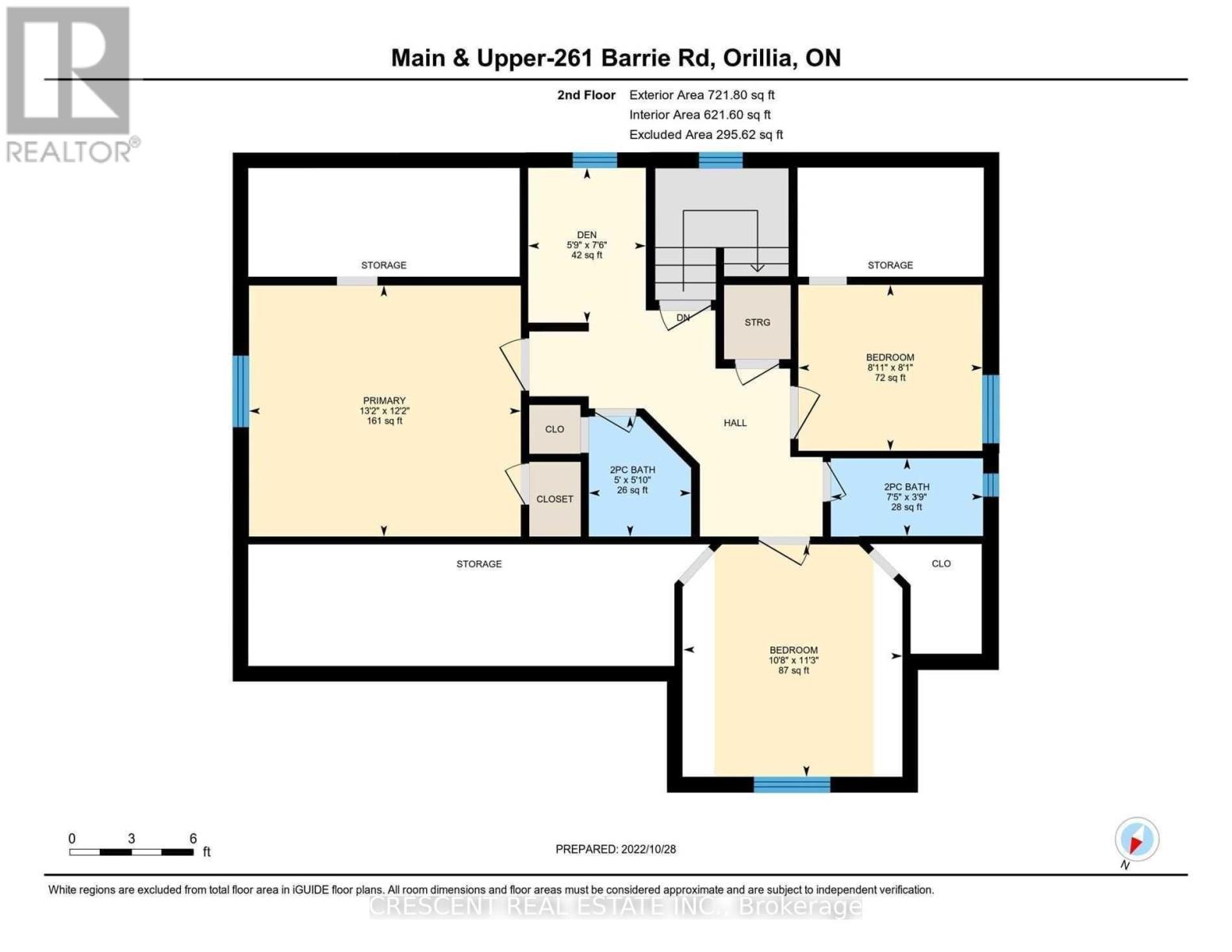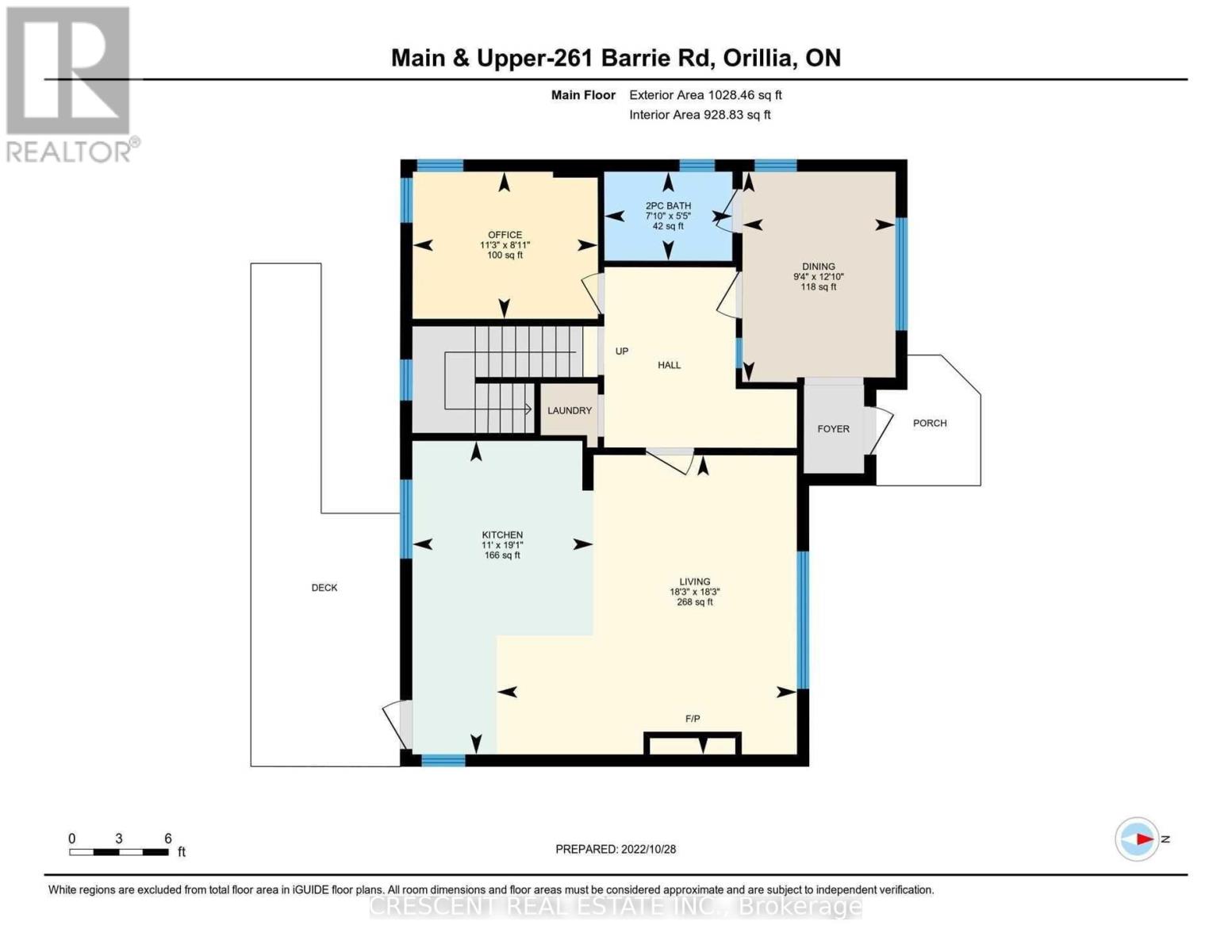Main - 261 Barrie Road Orillia, Ontario L3V 2R4
$2,450 Monthly
Spacious 4 Bed, 2 Bath Home In A Convenient Location! Functional Layout With An Abundance Of Natural Light Throughout. Kitchen Walks Out To A Private Rear Deck. Carpet-Free Home. Great For Large Families. Lots Of Indoor Storage! An Oversized Shared Backyard Is Available For Tenant Use. Close To All Amenities, Including Schools, Shopping & Public Transit. Easy Access To Hwys 11 & 12. Tenants To Pay For Utilities. Pets Welcome. Wheelchair Accessible. Stainless Steel Appliances. Private Laundry. Hydro Is Separately Metered. 2 Parking Spots. Short-Term Leases Considered. Students Welcome. No Smoking. The Basement Is Leased Separately (id:61852)
Property Details
| MLS® Number | S12340648 |
| Property Type | Single Family |
| Community Name | Orillia |
| AmenitiesNearBy | Hospital, Park, Public Transit, Schools |
| CommunityFeatures | School Bus |
| Features | Level Lot, Carpet Free |
| ParkingSpaceTotal | 2 |
Building
| BathroomTotal | 3 |
| BedroomsAboveGround | 4 |
| BedroomsTotal | 4 |
| ConstructionStyleAttachment | Detached |
| CoolingType | Central Air Conditioning |
| FireplacePresent | Yes |
| FlooringType | Tile, Hardwood, Vinyl |
| FoundationType | Block |
| HalfBathTotal | 3 |
| HeatingFuel | Natural Gas |
| HeatingType | Forced Air |
| StoriesTotal | 2 |
| SizeInterior | 1500 - 2000 Sqft |
| Type | House |
| UtilityWater | Municipal Water |
Parking
| No Garage |
Land
| Acreage | No |
| LandAmenities | Hospital, Park, Public Transit, Schools |
| Sewer | Sanitary Sewer |
| SizeDepth | 219 Ft |
| SizeFrontage | 67 Ft |
| SizeIrregular | 67 X 219 Ft |
| SizeTotalText | 67 X 219 Ft |
Rooms
| Level | Type | Length | Width | Dimensions |
|---|---|---|---|---|
| Second Level | Bathroom | 1.15 m | 2.25 m | 1.15 m x 2.25 m |
| Second Level | Primary Bedroom | 3.72 m | 4.02 m | 3.72 m x 4.02 m |
| Second Level | Bedroom 3 | 3.44 m | 3.24 m | 3.44 m x 3.24 m |
| Second Level | Bedroom 4 | 2.46 m | 2.72 m | 2.46 m x 2.72 m |
| Second Level | Den | 2.29 m | 1.74 m | 2.29 m x 1.74 m |
| Second Level | Bathroom | 1.78 m | 1.51 m | 1.78 m x 1.51 m |
| Main Level | Living Room | 5.57 m | 5.55 m | 5.57 m x 5.55 m |
| Main Level | Dining Room | 5.57 m | 5.55 m | 5.57 m x 5.55 m |
| Main Level | Bedroom 2 | 3.44 m | 2.73 m | 3.44 m x 2.73 m |
| Main Level | Bathroom | 2.38 m | 1.65 m | 2.38 m x 1.65 m |
https://www.realtor.ca/real-estate/28724835/main-261-barrie-road-orillia-orillia
Interested?
Contact us for more information
Shawn Lopes
Broker
347 Jane St
Toronto, Ontario M6S 3Z3
Gus Skarlatakis
Broker of Record
347 Jane St
Toronto, Ontario M6S 3Z3
