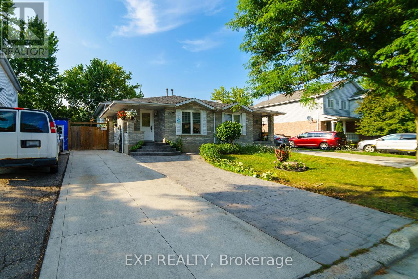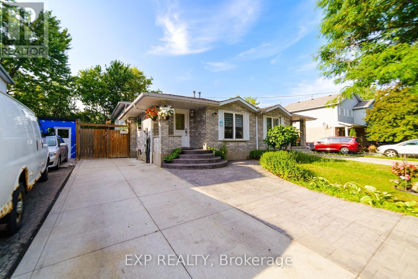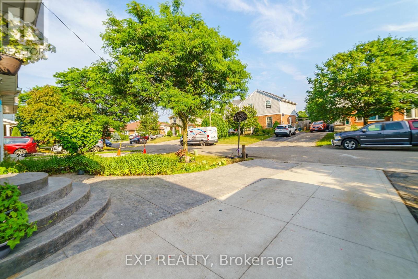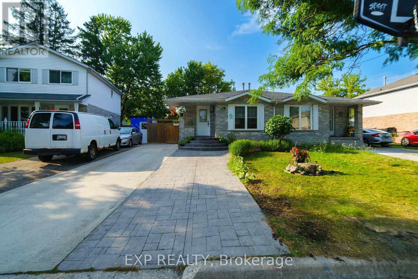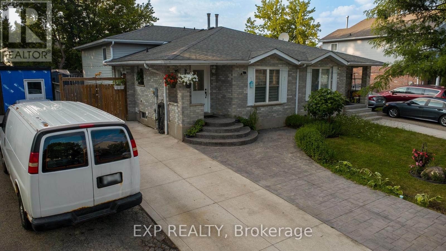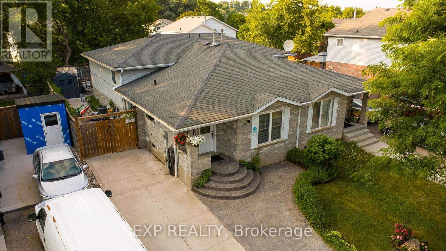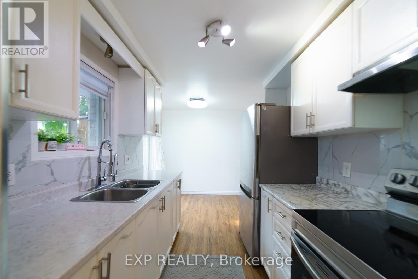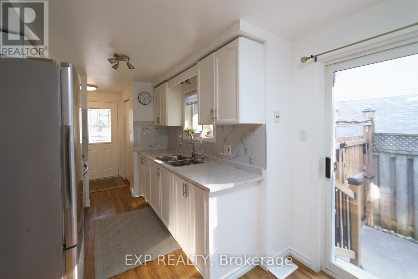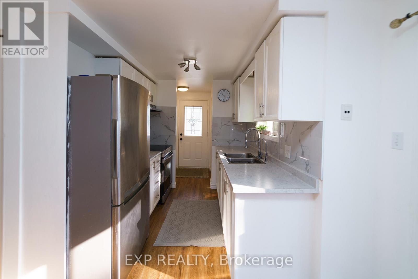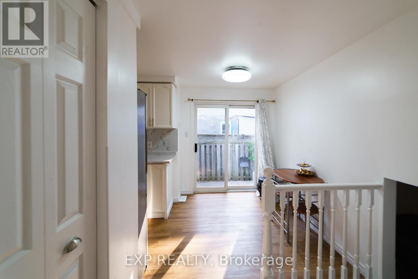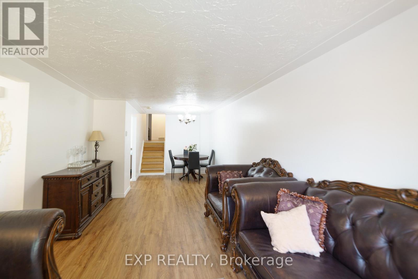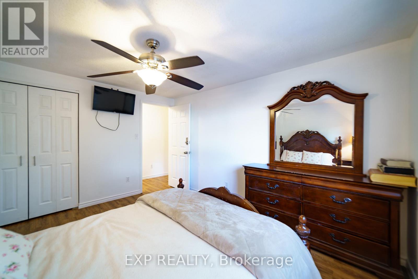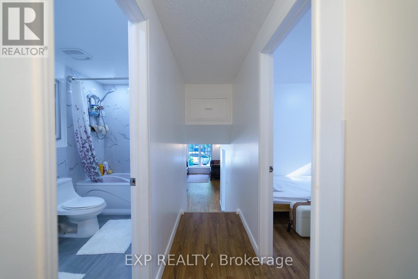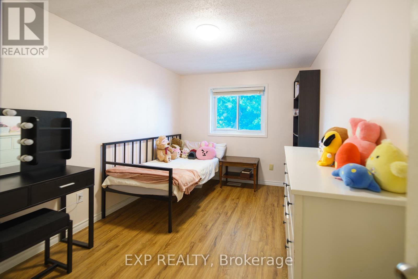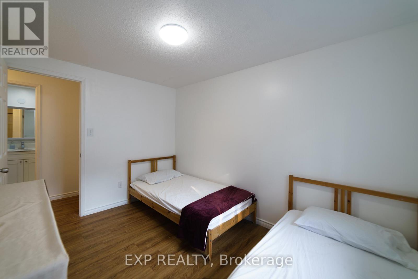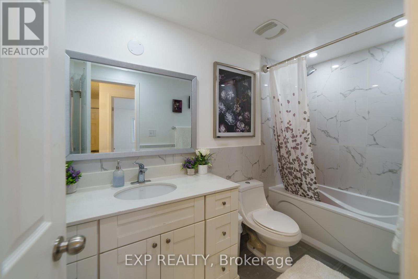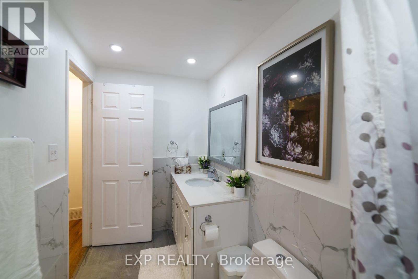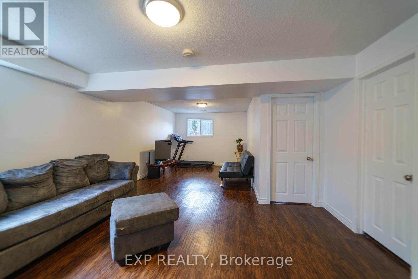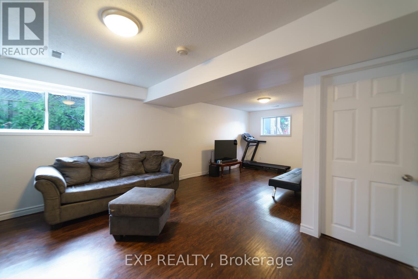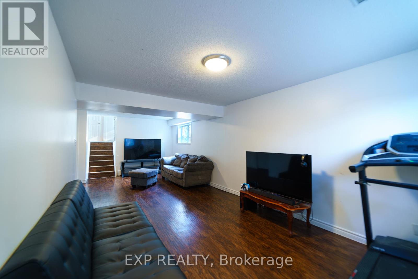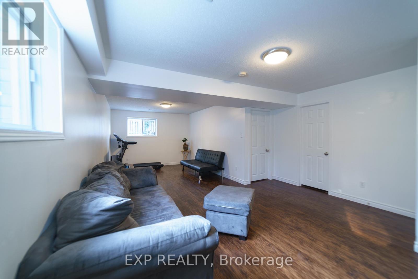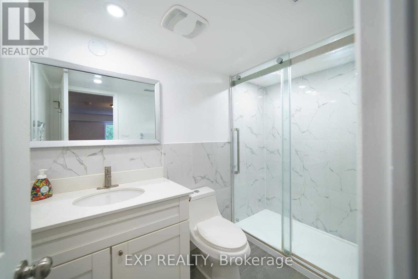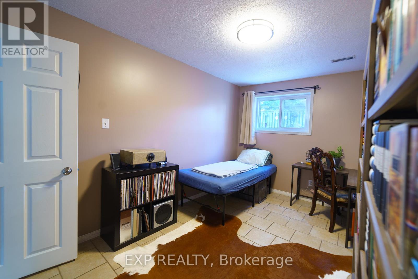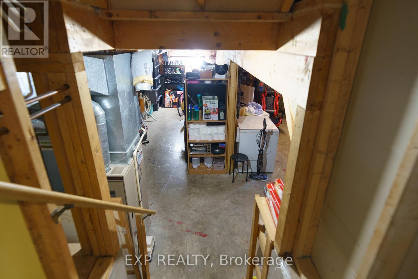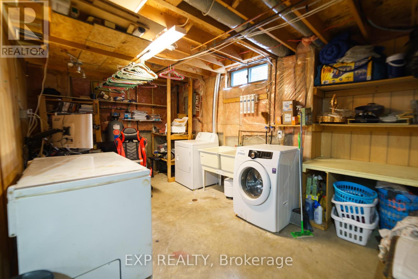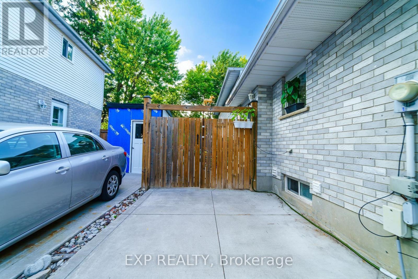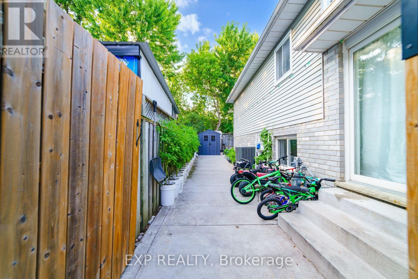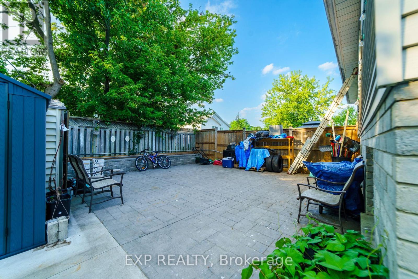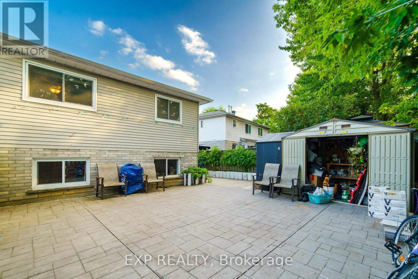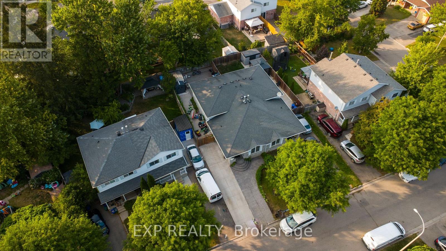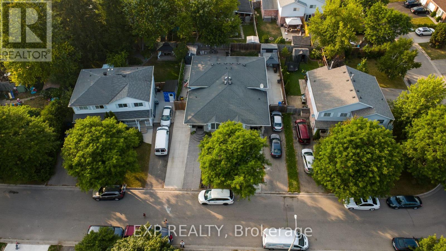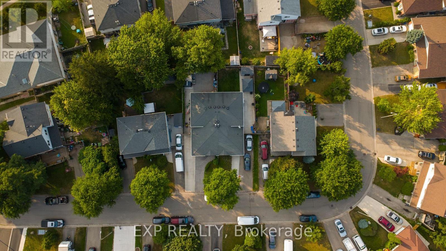430 Bankside Crescent Kitchener, Ontario N2N 3E5
$746,000
Welcome to 430 Bankside Crescent, Kitchener! This beautifully maintained 5-bedroom, 2-bathroom semi-detached home offers an ideal blend of comfort and functionality. The upper level features 3 spacious bedrooms and a formal living room, while the fully finished lower level includes 2 additional bedrooms and a formal family roomperfect for extended family or guests. Enjoy peace of mind with recently renovated bathrooms, fresh paint throughout, and extensive concrete work surrounding the entire home for low-maintenance outdoor living. The single driveway accommodates up to 3 vehicles, making parking a breeze. Located in a sought-after family-friendly neighborhood, close to schools, parks, shopping, and transit, this move-in-ready home is perfect for growing families or investors. (id:61852)
Property Details
| MLS® Number | X12340467 |
| Property Type | Single Family |
| Neigbourhood | Highland West |
| AmenitiesNearBy | Hospital, Public Transit, Schools |
| CommunityFeatures | Community Centre |
| EquipmentType | Water Heater |
| ParkingSpaceTotal | 3 |
| RentalEquipmentType | Water Heater |
Building
| BathroomTotal | 2 |
| BedroomsAboveGround | 3 |
| BedroomsBelowGround | 1 |
| BedroomsTotal | 4 |
| Appliances | Water Meter, Water Softener, Dryer, Hood Fan, Stove, Washer, Refrigerator |
| BasementDevelopment | Unfinished |
| BasementType | Full (unfinished) |
| ConstructionStyleAttachment | Semi-detached |
| ConstructionStyleSplitLevel | Backsplit |
| CoolingType | Central Air Conditioning |
| ExteriorFinish | Brick, Vinyl Siding |
| FoundationType | Poured Concrete |
| HeatingFuel | Natural Gas |
| HeatingType | Forced Air |
| SizeInterior | 700 - 1100 Sqft |
| Type | House |
| UtilityWater | Municipal Water |
Parking
| No Garage |
Land
| Acreage | No |
| FenceType | Fenced Yard |
| LandAmenities | Hospital, Public Transit, Schools |
| Sewer | Sanitary Sewer |
| SizeDepth | 100 Ft ,2 In |
| SizeFrontage | 30 Ft ,4 In |
| SizeIrregular | 30.4 X 100.2 Ft |
| SizeTotalText | 30.4 X 100.2 Ft |
| ZoningDescription | R2b |
Rooms
| Level | Type | Length | Width | Dimensions |
|---|---|---|---|---|
| Second Level | Primary Bedroom | 2.84 m | 4 m | 2.84 m x 4 m |
| Second Level | Bedroom 2 | 2.74 m | 3.51 m | 2.74 m x 3.51 m |
| Second Level | Bedroom 3 | 2.74 m | 3.89 m | 2.74 m x 3.89 m |
| Basement | Utility Room | 4.9 m | 4 m | 4.9 m x 4 m |
| Lower Level | Bedroom 4 | 2.49 m | 4.01 m | 2.49 m x 4.01 m |
| Lower Level | Family Room | 4.9 m | 3.38 m | 4.9 m x 3.38 m |
| Main Level | Kitchen | 2.31 m | 4.29 m | 2.31 m x 4.29 m |
| Main Level | Living Room | 3.3 m | 7.29 m | 3.3 m x 7.29 m |
https://www.realtor.ca/real-estate/28724378/430-bankside-crescent-kitchener
Interested?
Contact us for more information
Shahzad Inayat
Broker
7- 871 Victoria St N Unit 355a
Kitchener, Ontario N2B 3S4
