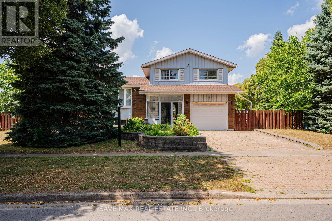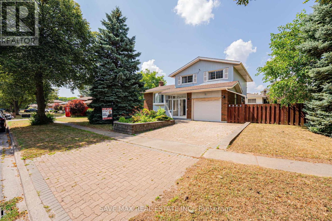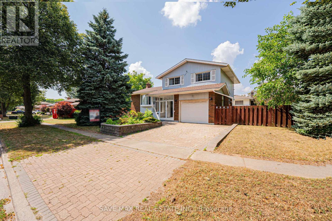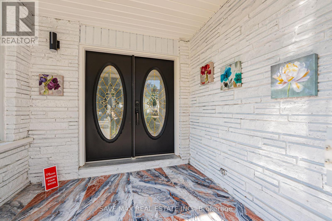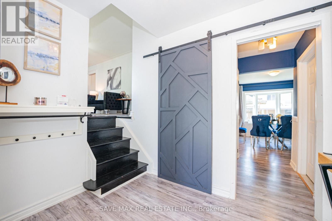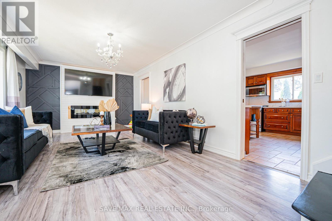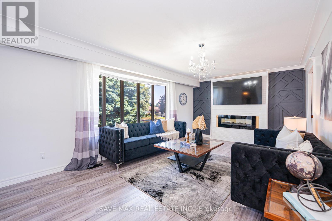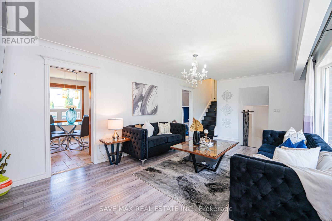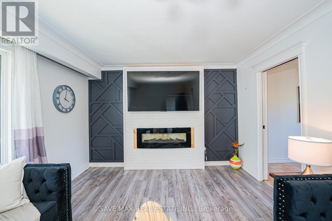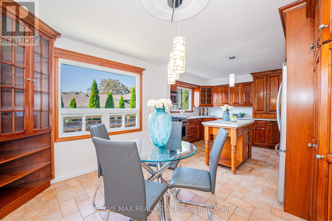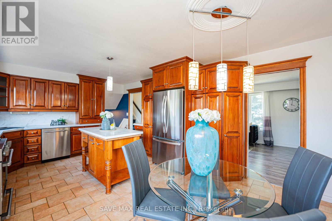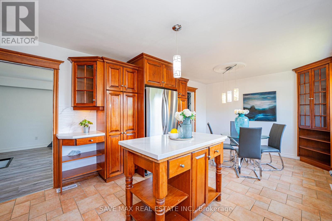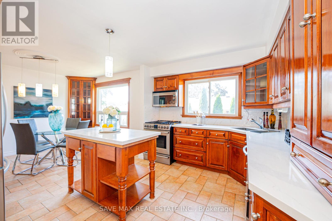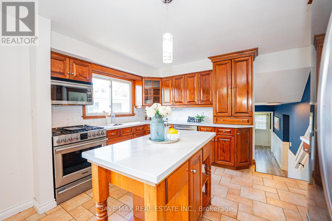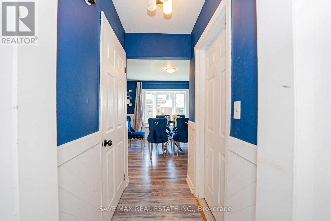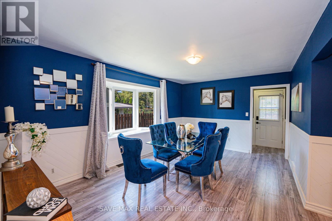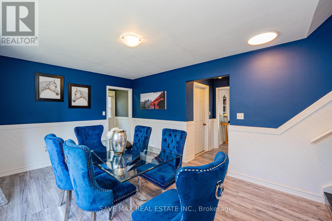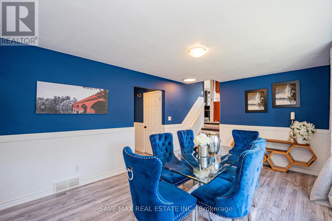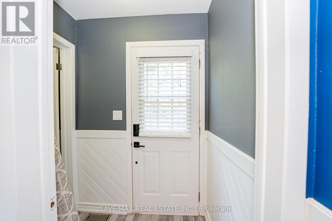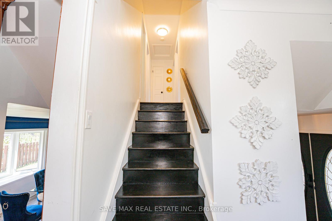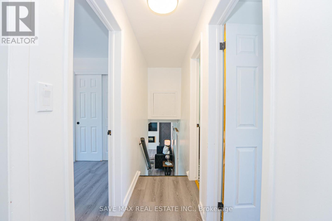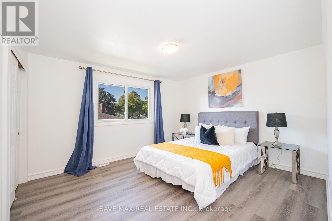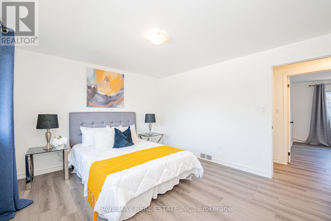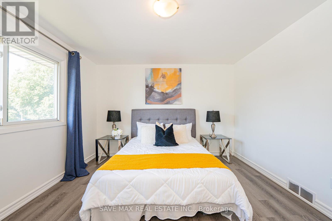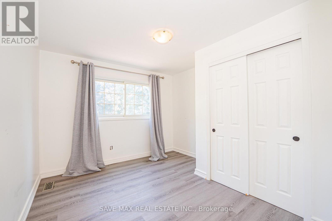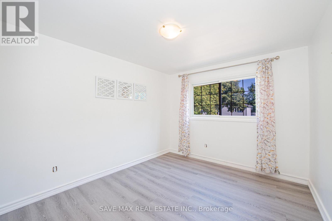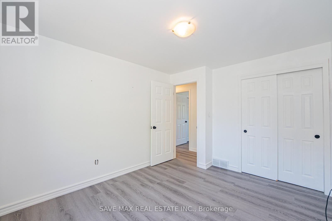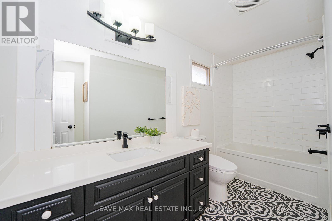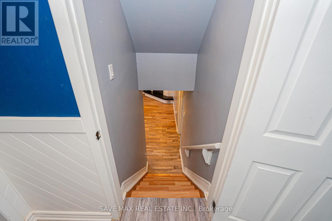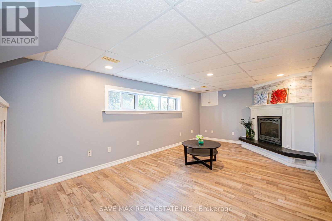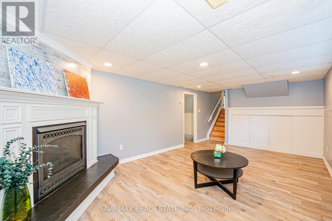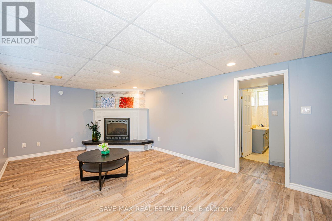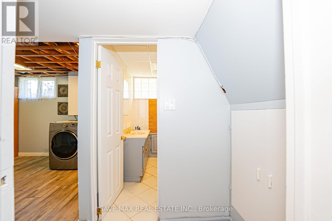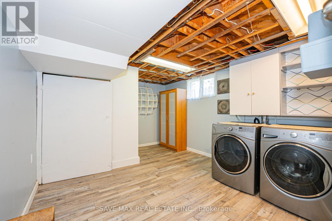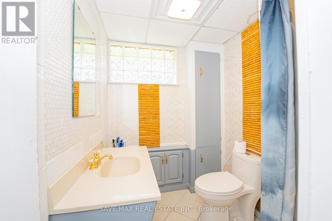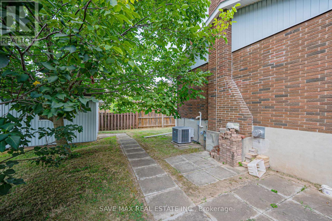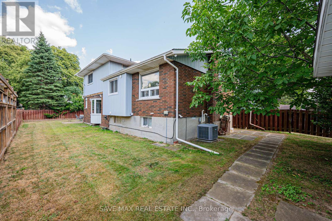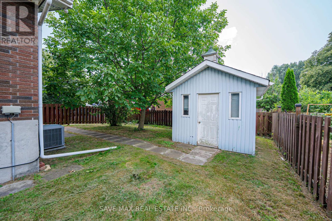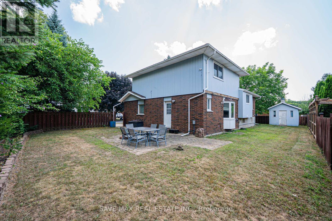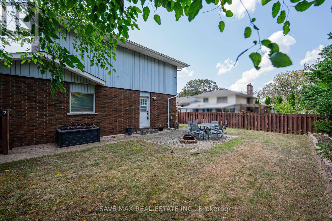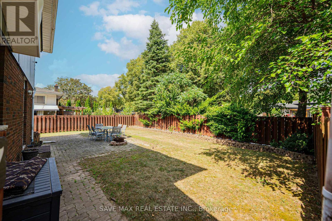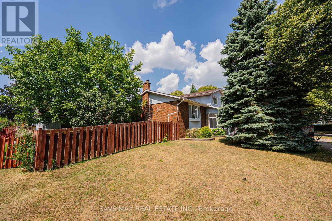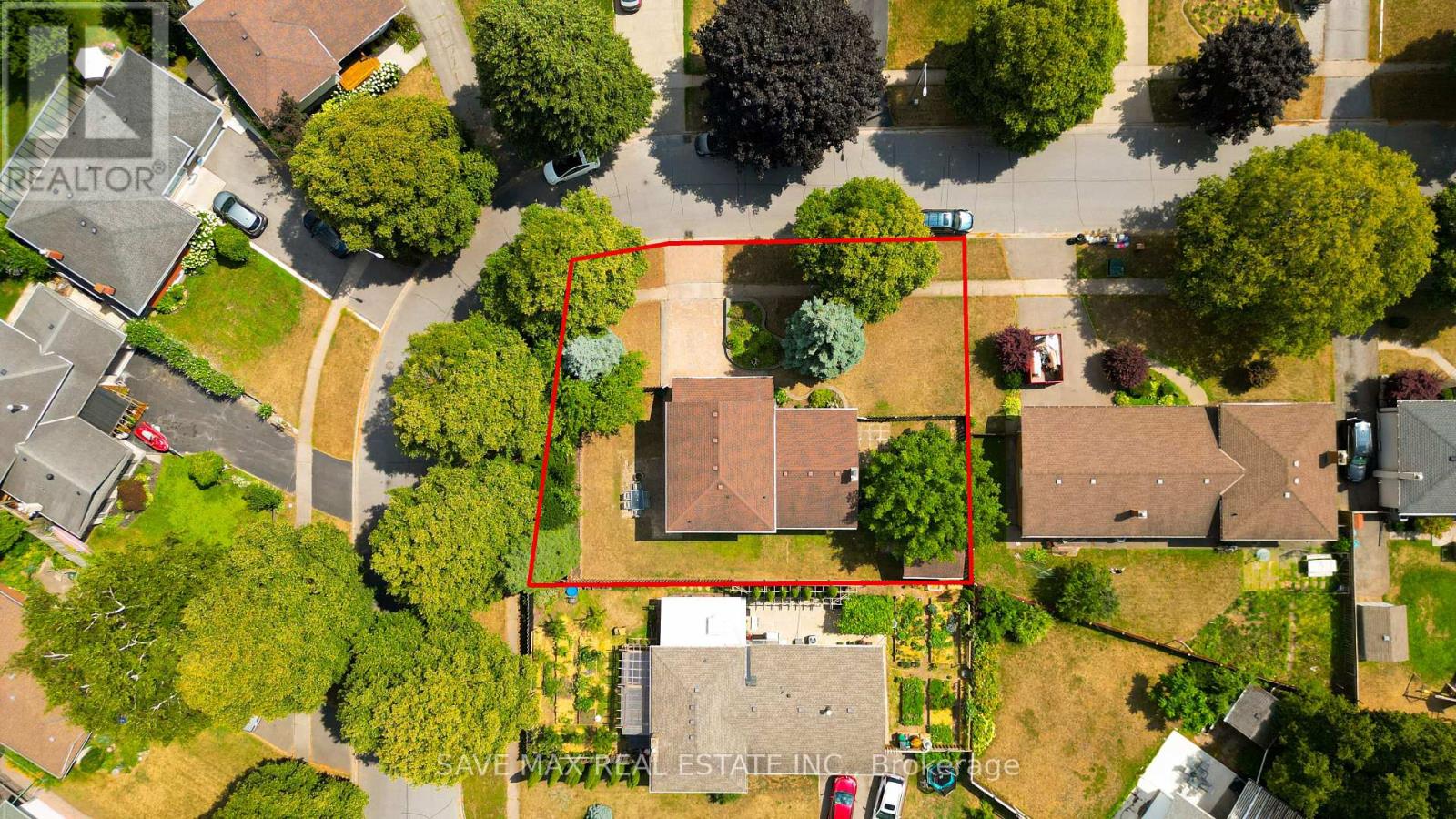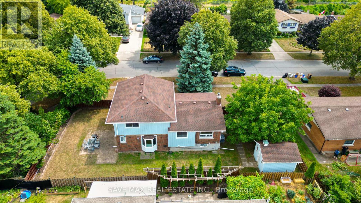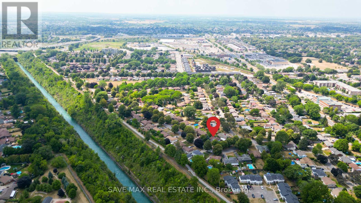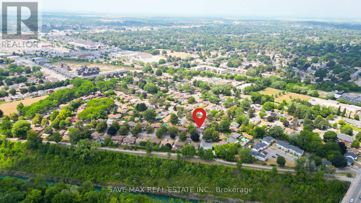6307 Carolyn Avenue Niagara Falls, Ontario L2E 5H6
$699,000
Welcome to 6307 Carolyn Avenue. Pride of ownership is evident in this charming 3-bedroom , 3 bathroom residence conveniently located with quick access to the highway and in close proximity to various essential amenities, such as banks, grocery stores, medical facilities, public transportation & Niagara Outlets. This delightful home offers a well-lit living room graced by a bay window, a welcoming eat-in kitchen, and a cozy family room equipped with a gas fireplace and an oak mantle. Step out into the screened porch or utilize the single-car garage with indoor access, along with a backyard shed, all situated within a fenced yard in a welcoming, family-oriented neighborhood with a nearby park. There's lots of green space for kids or pets to run and play, or to host friends and family in the warmer months. This residence is carpet-free and boasts a 100 amp service, an updated main bathroom, and elegant hardwood flooring on both the main and upper levels. Notable features also include easy access to the school bus route. (id:61852)
Property Details
| MLS® Number | X12340370 |
| Property Type | Single Family |
| Community Name | 212 - Morrison |
| Features | Carpet Free |
| ParkingSpaceTotal | 3 |
Building
| BathroomTotal | 3 |
| BedroomsAboveGround | 3 |
| BedroomsTotal | 3 |
| Appliances | All, Window Coverings |
| BasementDevelopment | Finished |
| BasementFeatures | Separate Entrance |
| BasementType | N/a (finished) |
| ConstructionStyleAttachment | Detached |
| ConstructionStyleSplitLevel | Sidesplit |
| CoolingType | Central Air Conditioning |
| ExteriorFinish | Aluminum Siding |
| FireplacePresent | Yes |
| FlooringType | Hardwood, Ceramic, Laminate |
| FoundationType | Block |
| HalfBathTotal | 1 |
| HeatingFuel | Natural Gas |
| HeatingType | Forced Air |
| SizeInterior | 1100 - 1500 Sqft |
| Type | House |
| UtilityWater | Municipal Water |
Parking
| Attached Garage | |
| Garage |
Land
| Acreage | No |
| Sewer | Sanitary Sewer |
| SizeDepth | 110 Ft ,6 In |
| SizeFrontage | 90 Ft ,4 In |
| SizeIrregular | 90.4 X 110.5 Ft |
| SizeTotalText | 90.4 X 110.5 Ft |
Rooms
| Level | Type | Length | Width | Dimensions |
|---|---|---|---|---|
| Basement | Family Room | 5.92 m | 3.48 m | 5.92 m x 3.48 m |
| Basement | Laundry Room | Measurements not available | ||
| Main Level | Living Room | 6.1 m | 3.66 m | 6.1 m x 3.66 m |
| Main Level | Eating Area | 2.43 m | 2.1 m | 2.43 m x 2.1 m |
| Main Level | Kitchen | 6.1 m | 3.86 m | 6.1 m x 3.86 m |
| Main Level | Dining Room | 4.95 m | 3.4 m | 4.95 m x 3.4 m |
| Upper Level | Primary Bedroom | 3.96 m | 3.53 m | 3.96 m x 3.53 m |
| Upper Level | Bedroom 2 | 3.73 m | 3.02 m | 3.73 m x 3.02 m |
| Upper Level | Bedroom 3 | 3.4 m | 2.36 m | 3.4 m x 2.36 m |
https://www.realtor.ca/real-estate/28724198/6307-carolyn-avenue-niagara-falls-morrison-212-morrison
Interested?
Contact us for more information
Pawan Manocha
Broker
1550 Enterprise Rd #305
Mississauga, Ontario L4W 4P4
