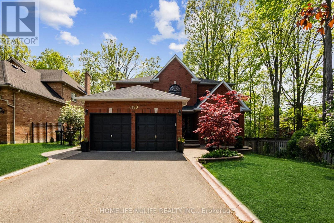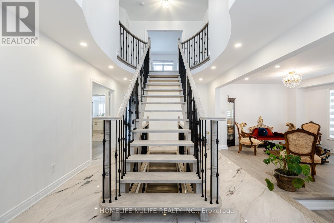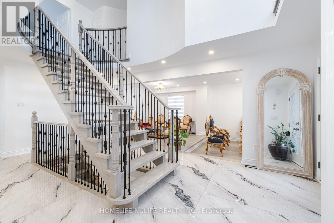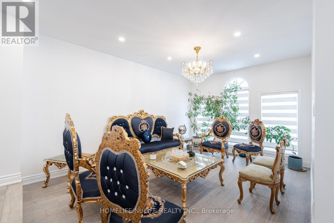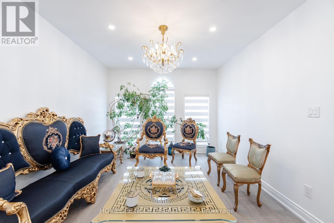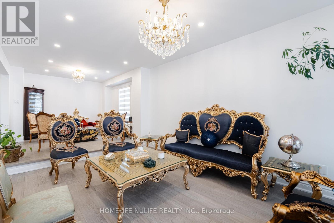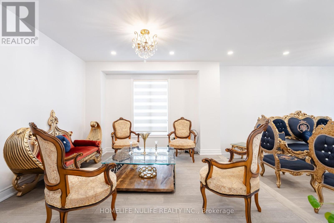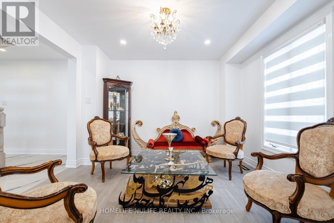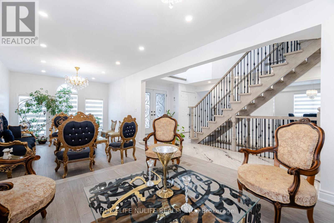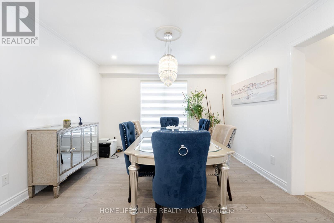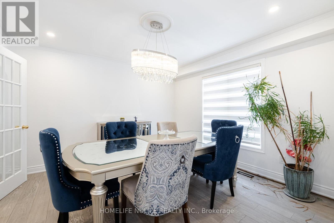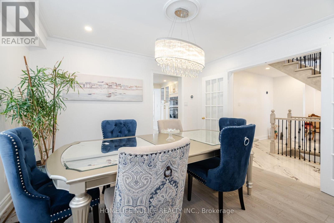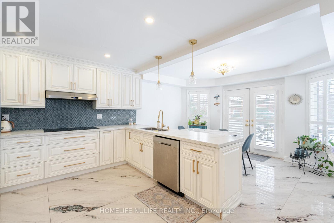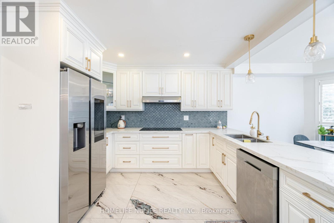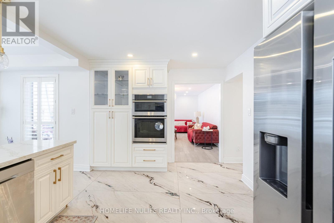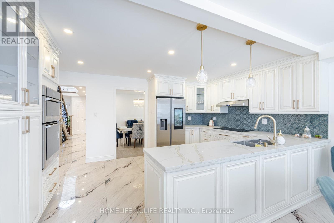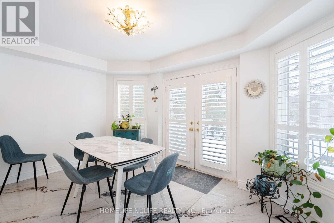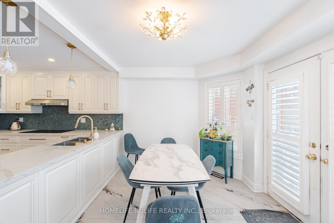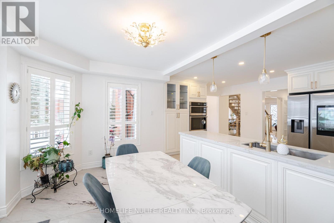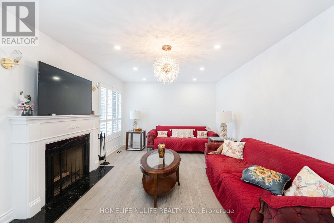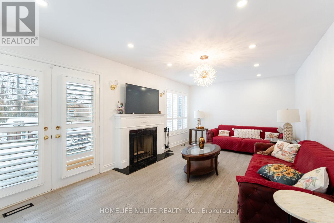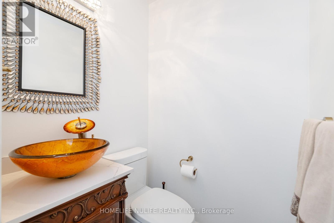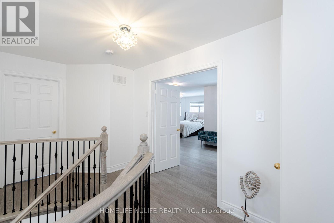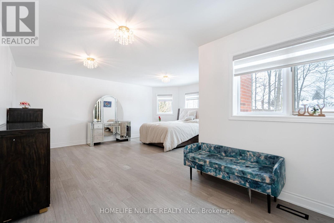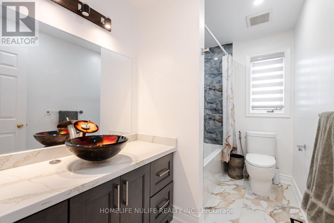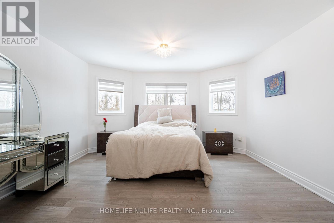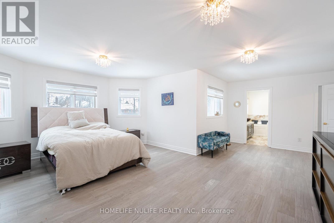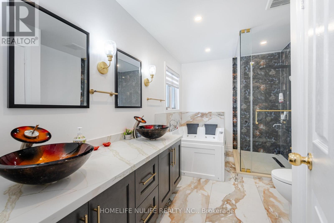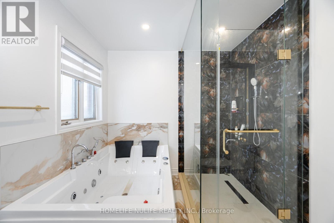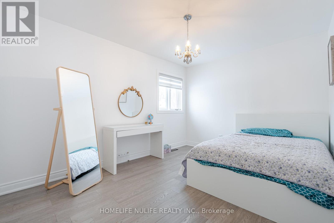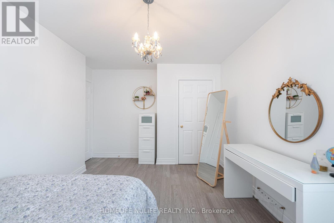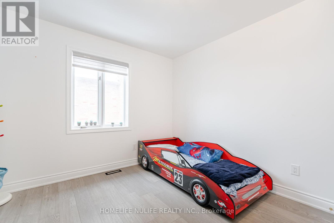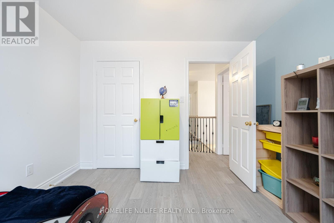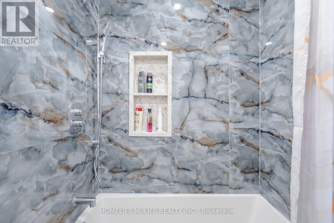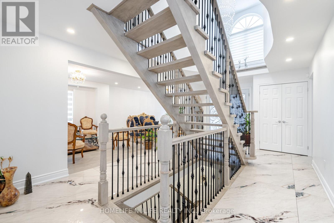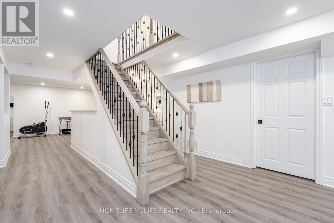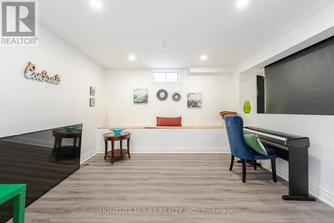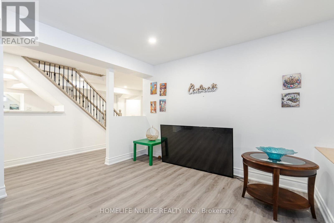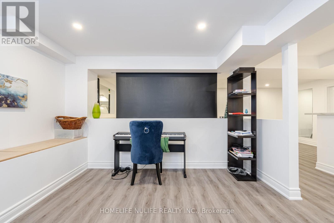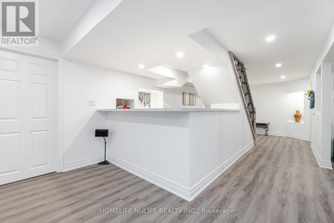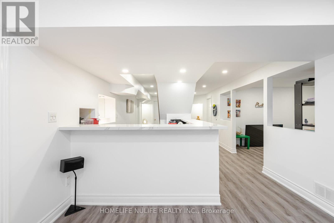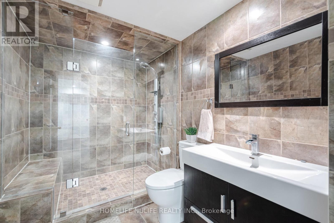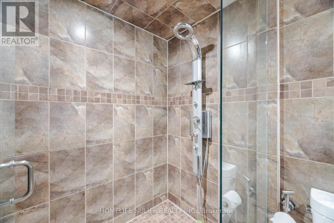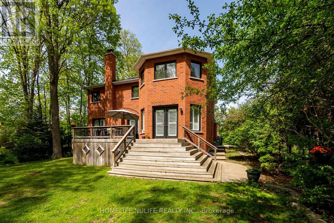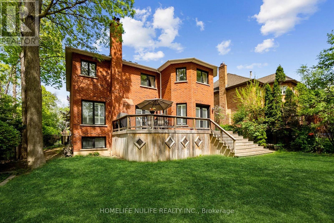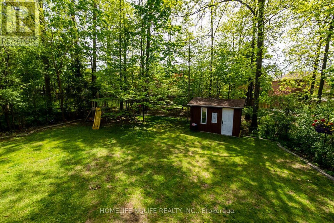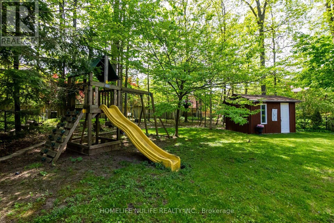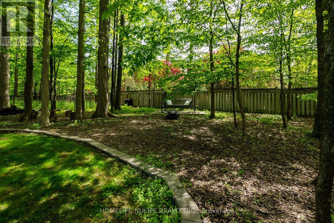6150 Bankhead Court Mississauga, Ontario L5V 1L9
$1,999,900
Rare Find, Step Into This Stunning Muskoka-style Home, Ideally Located On A Sought-after Street In A Tranquil, Family-oriented Neighborhood, Just Moments From The Picturesque Credit River And Peaceful Conservation Area. This expansive 2-storey residence has been beautifully renovated from top to bottom, harmoniously blending timeless elegance with modern convenience. You'll enjoy the fantastic home theater system in the basement, along with a formal living room, dining room, and a main floor office. The spacious eat-in kitchen features quartz countertops and stainless steel appliances, and offers a delightful walkout to a beautiful deck. This deck showcases breathtaking views of the gorgeous west-facing backyard, which is full of sunlight and bordered by magnificent mature trees. This backyard is a true private oasis, perfect for relaxation and rejuvenation. (id:61852)
Property Details
| MLS® Number | W12340143 |
| Property Type | Single Family |
| Community Name | East Credit |
| AmenitiesNearBy | Park |
| EquipmentType | Water Heater |
| Features | Conservation/green Belt, Carpet Free |
| ParkingSpaceTotal | 6 |
| RentalEquipmentType | Water Heater |
| Structure | Deck, Patio(s), Shed |
Building
| BathroomTotal | 4 |
| BedroomsAboveGround | 4 |
| BedroomsBelowGround | 3 |
| BedroomsTotal | 7 |
| Appliances | Central Vacuum, Dishwasher, Stove, Refrigerator |
| BasementDevelopment | Finished |
| BasementType | N/a (finished) |
| ConstructionStyleAttachment | Detached |
| CoolingType | Central Air Conditioning |
| ExteriorFinish | Brick |
| FireplacePresent | Yes |
| FireplaceTotal | 1 |
| FlooringType | Hardwood |
| FoundationType | Concrete |
| HalfBathTotal | 1 |
| HeatingFuel | Natural Gas |
| HeatingType | Forced Air |
| StoriesTotal | 2 |
| SizeInterior | 3000 - 3500 Sqft |
| Type | House |
| UtilityWater | Municipal Water |
Parking
| Attached Garage | |
| Garage |
Land
| Acreage | No |
| LandAmenities | Park |
| LandscapeFeatures | Landscaped |
| Sewer | Sanitary Sewer |
| SizeDepth | 187 Ft |
| SizeFrontage | 62 Ft |
| SizeIrregular | 62 X 187 Ft |
| SizeTotalText | 62 X 187 Ft |
| ZoningDescription | R2-1685 |
Rooms
| Level | Type | Length | Width | Dimensions |
|---|---|---|---|---|
| Second Level | Primary Bedroom | 6.78 m | 5.79 m | 6.78 m x 5.79 m |
| Second Level | Bedroom 2 | 4.34 m | 3.1 m | 4.34 m x 3.1 m |
| Second Level | Bedroom 3 | 4.09 m | 3.35 m | 4.09 m x 3.35 m |
| Second Level | Bedroom 4 | 3.35 m | 3.35 m | 3.35 m x 3.35 m |
| Lower Level | Recreational, Games Room | 7.21 m | 6.2 m | 7.21 m x 6.2 m |
| Lower Level | Bedroom 5 | 4.11 m | 3.66 m | 4.11 m x 3.66 m |
| Main Level | Living Room | 4.78 m | 3.51 m | 4.78 m x 3.51 m |
| Main Level | Dining Room | 3.71 m | 3.66 m | 3.71 m x 3.66 m |
| Main Level | Eating Area | 4.17 m | 2.77 m | 4.17 m x 2.77 m |
| Main Level | Kitchen | 4.72 m | 3.33 m | 4.72 m x 3.33 m |
| Main Level | Family Room | 5.9 m | 3.51 m | 5.9 m x 3.51 m |
Utilities
| Cable | Installed |
| Electricity | Installed |
| Sewer | Installed |
https://www.realtor.ca/real-estate/28723792/6150-bankhead-court-mississauga-east-credit-east-credit
Interested?
Contact us for more information
Vathani Satha
Broker of Record
219 Dundas St E #2
Waterdown, Ontario L8B 1V9
