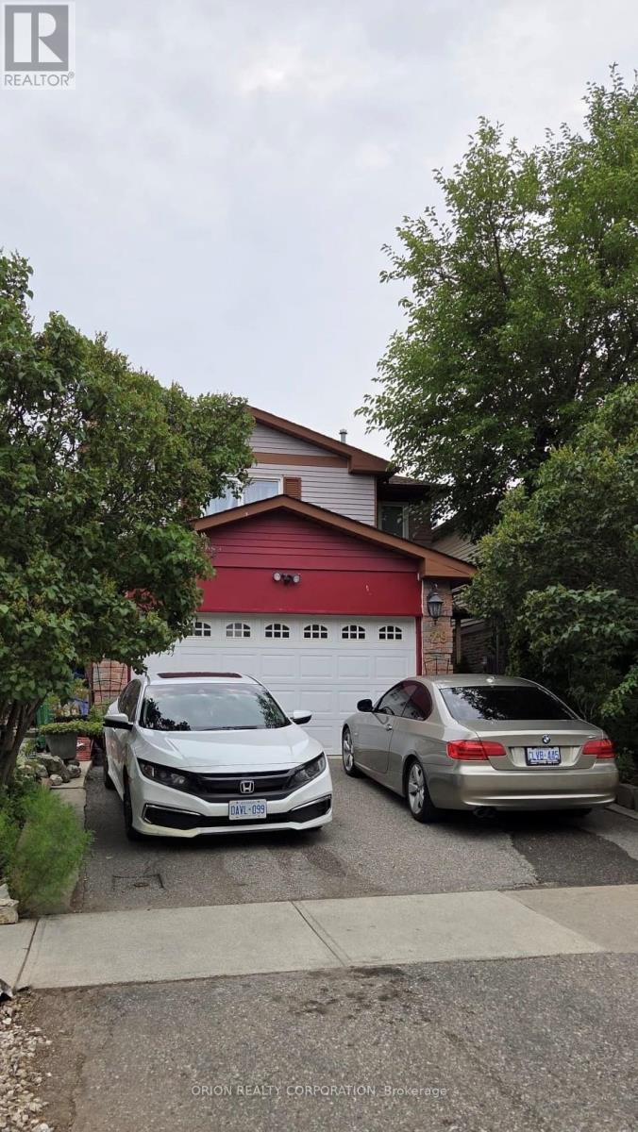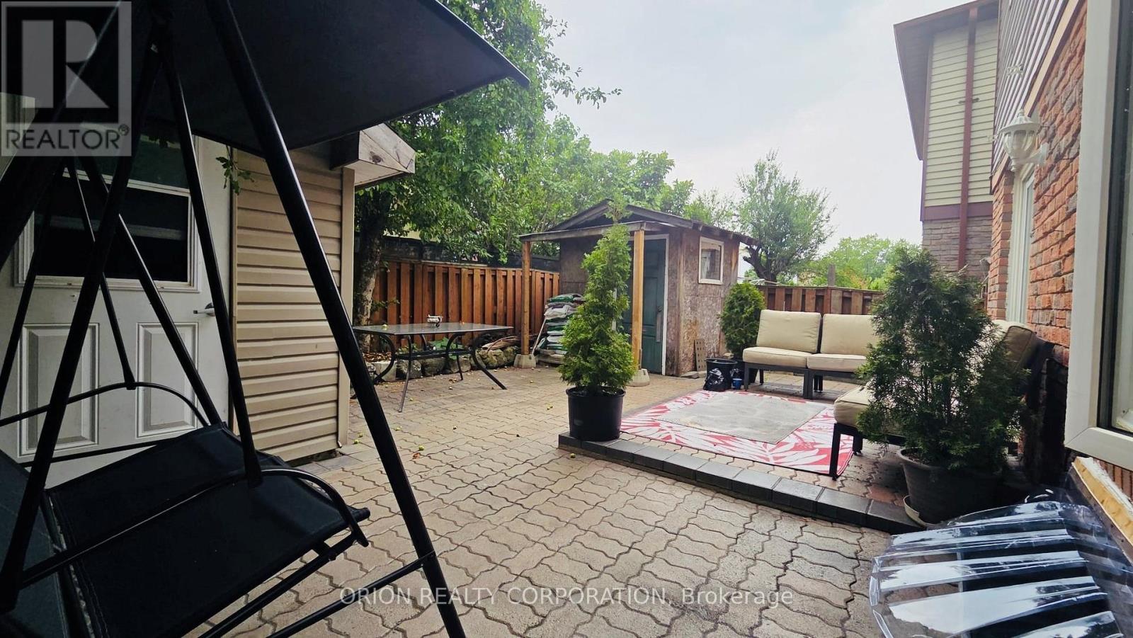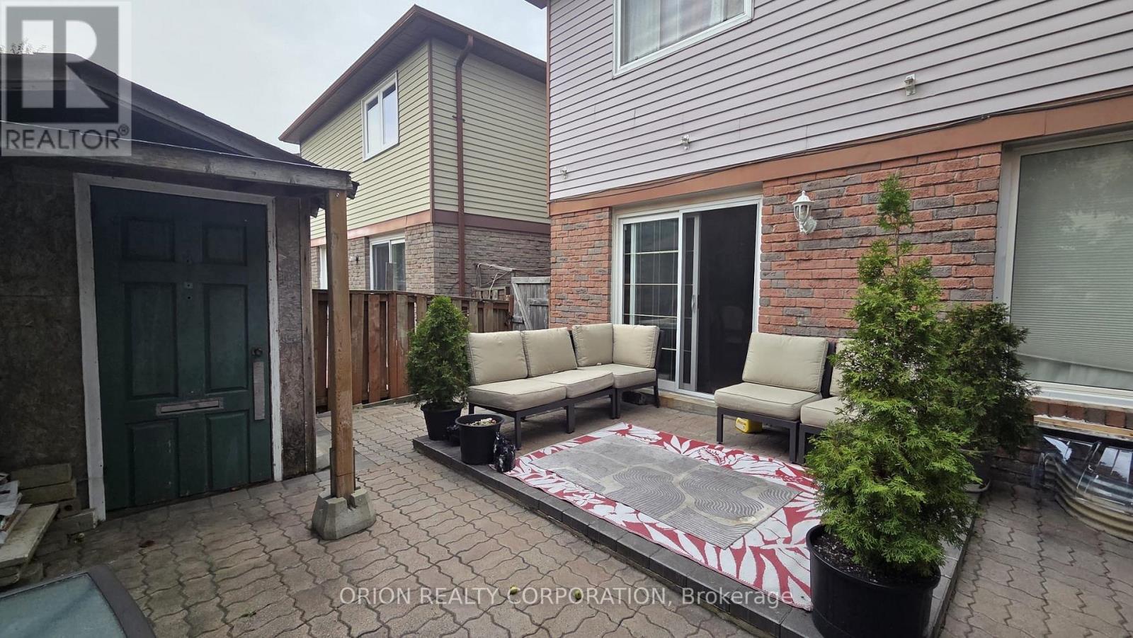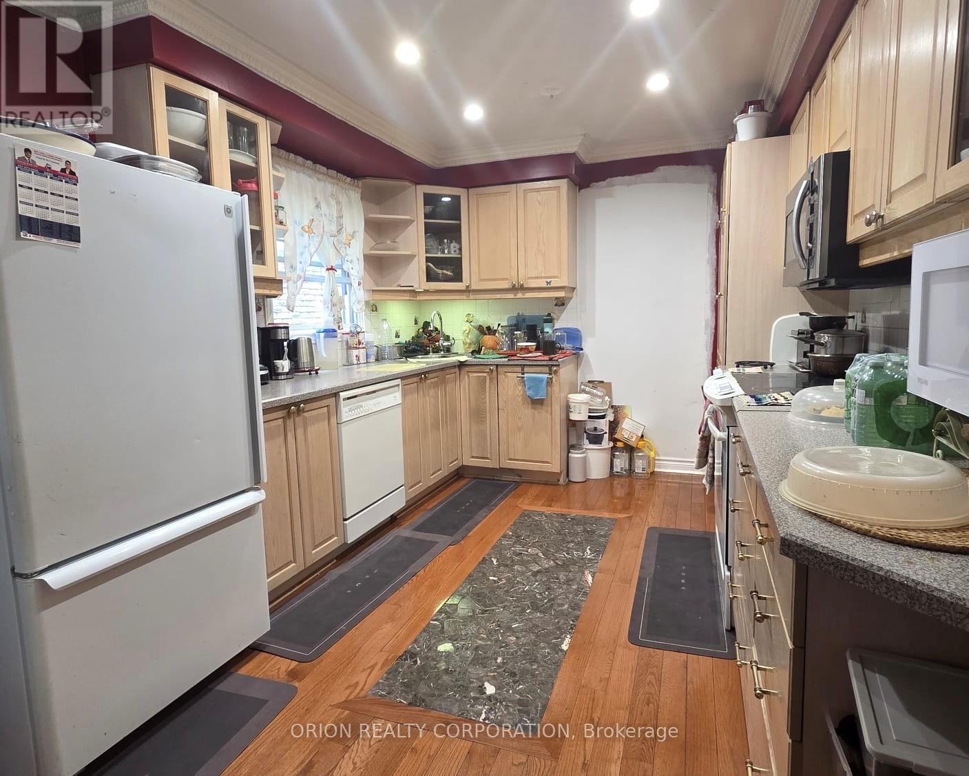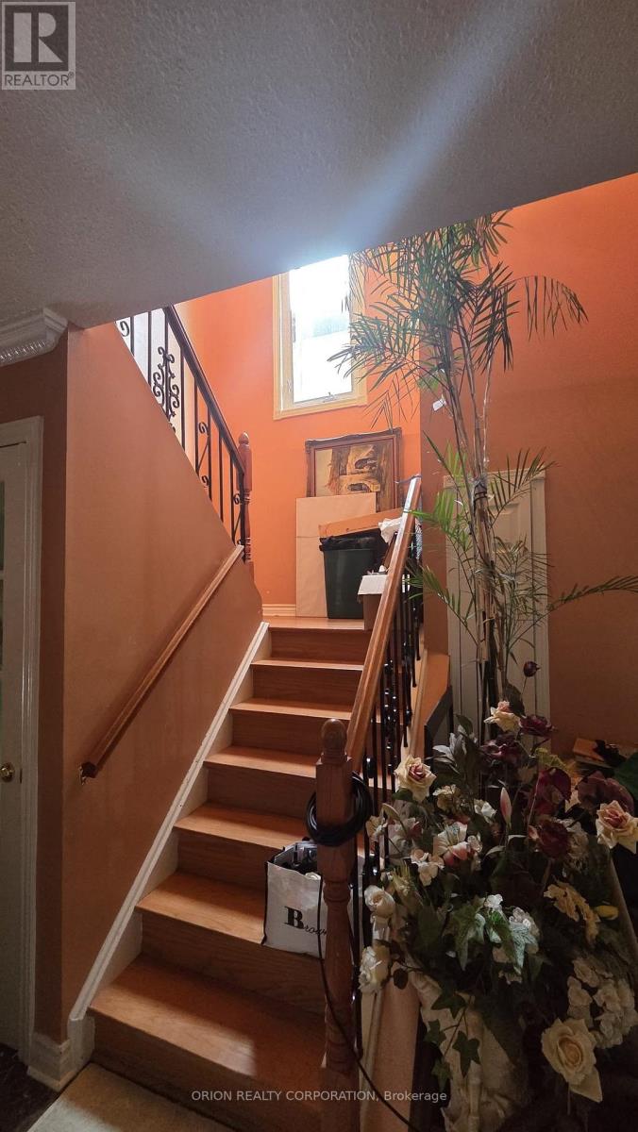29 Abelard Avenue Brampton, Ontario L6Y 2K7
$899,900
Spacious detached home offering incredible potential for multi-generational living or strong rental income! Featuring 6 generously sized bedrooms above grade, plus a separate entrance to a fully self-contained 2 bedroom basement apartment with its own kitchen and bathroom, this property is ideal for investors or large families seeking versatility and value. With 4 bathrooms, a double garage, and a cozy private backyard, there's plenty of space inside and out. Located in one of Brampton's most connected and convenient neighbourhoods- you'll be close to top-ranked public and Catholic schools, Sheridan College (Davis Campus) and an abundance of parks and trails. Commuters will love the easy access to GO, Zum transit, and major highways. A safe, diverse community with every amenity nearby-perfect for families, professionals, or savvy buyers looking to generate excellent rental income. A rare opportunity with serious upside- don't miss it! (id:61852)
Property Details
| MLS® Number | W12340010 |
| Property Type | Single Family |
| Community Name | Fletcher's West |
| AmenitiesNearBy | Hospital, Park, Public Transit, Schools |
| Features | Carpet Free |
| ParkingSpaceTotal | 4 |
Building
| BathroomTotal | 4 |
| BedroomsAboveGround | 6 |
| BedroomsBelowGround | 2 |
| BedroomsTotal | 8 |
| Age | 31 To 50 Years |
| Appliances | Dishwasher, Dryer, Microwave, Two Stoves, Washer, Refrigerator |
| BasementFeatures | Separate Entrance |
| BasementType | N/a |
| ConstructionStyleAttachment | Detached |
| CoolingType | Central Air Conditioning |
| ExteriorFinish | Aluminum Siding, Brick |
| FlooringType | Hardwood |
| FoundationType | Concrete |
| HalfBathTotal | 1 |
| HeatingFuel | Natural Gas |
| HeatingType | Forced Air |
| StoriesTotal | 2 |
| SizeInterior | 2000 - 2500 Sqft |
| Type | House |
| UtilityWater | Municipal Water |
Parking
| Attached Garage | |
| Garage |
Land
| Acreage | No |
| FenceType | Fenced Yard |
| LandAmenities | Hospital, Park, Public Transit, Schools |
| Sewer | Sanitary Sewer |
| SizeDepth | 105 Ft |
| SizeFrontage | 30 Ft |
| SizeIrregular | 30 X 105 Ft |
| SizeTotalText | 30 X 105 Ft|under 1/2 Acre |
Rooms
| Level | Type | Length | Width | Dimensions |
|---|---|---|---|---|
| Second Level | Bedroom | 4.4 m | 3.4 m | 4.4 m x 3.4 m |
| Second Level | Bedroom | 4.2 m | 3.8 m | 4.2 m x 3.8 m |
| Second Level | Bedroom | 3.8 m | 2.9 m | 3.8 m x 2.9 m |
| Second Level | Bedroom | 4.7 m | 2.8 m | 4.7 m x 2.8 m |
| Main Level | Bedroom | 4.4 m | 4 m | 4.4 m x 4 m |
| Main Level | Kitchen | 5.1 m | 3 m | 5.1 m x 3 m |
| Main Level | Bedroom | 3.4 m | 3 m | 3.4 m x 3 m |
| Main Level | Living Room | 4.9 m | 4.2 m | 4.9 m x 4.2 m |
https://www.realtor.ca/real-estate/28723283/29-abelard-avenue-brampton-fletchers-west-fletchers-west
Interested?
Contact us for more information
Hiba Kamal
Broker
