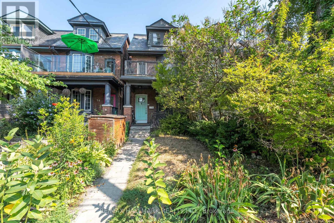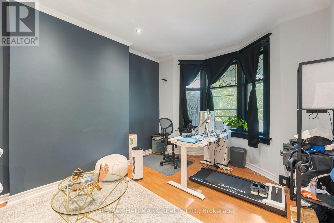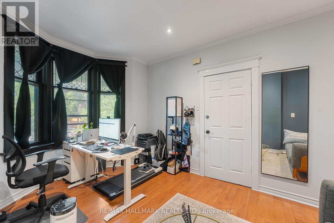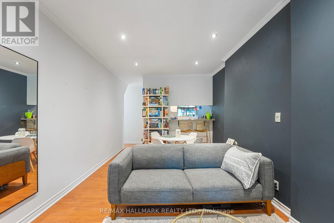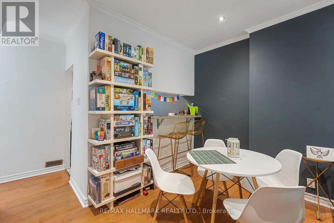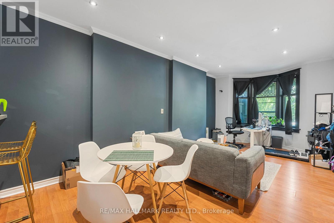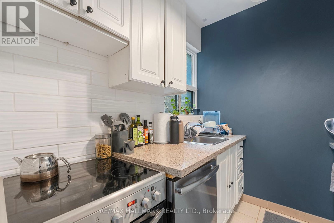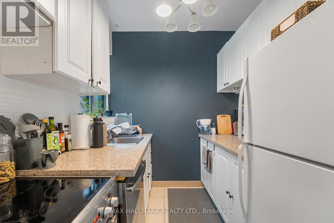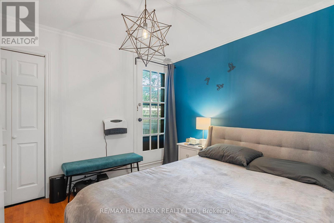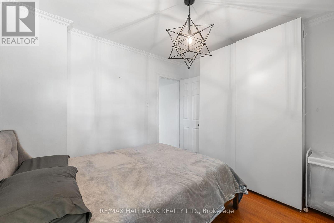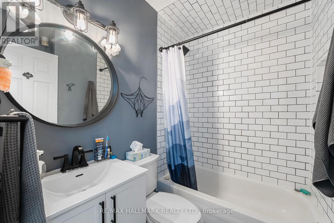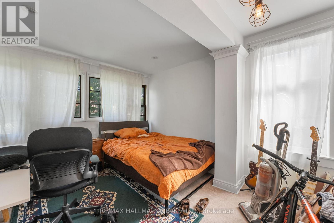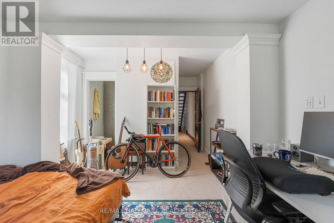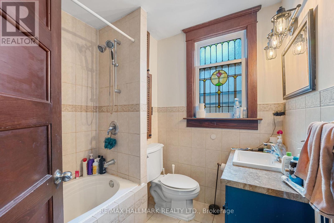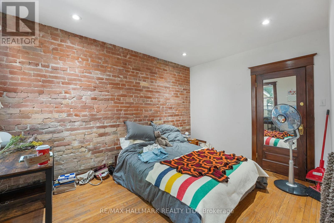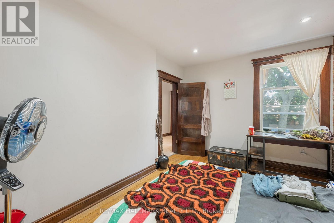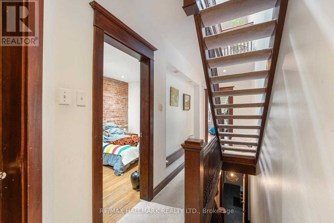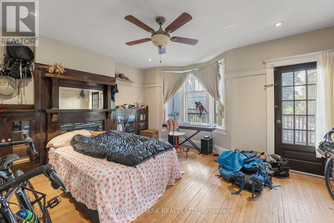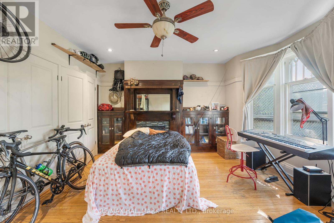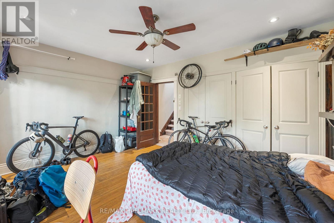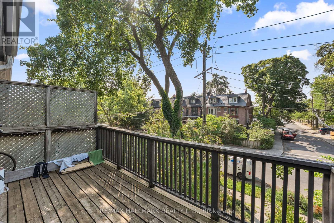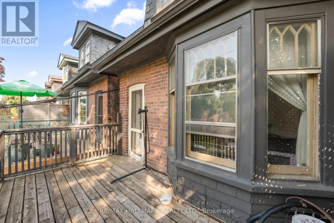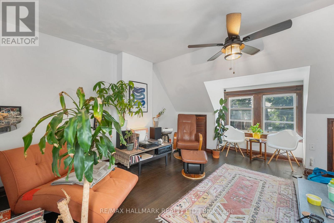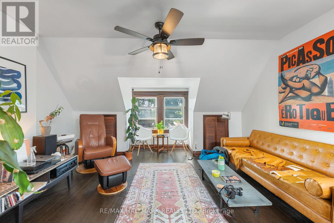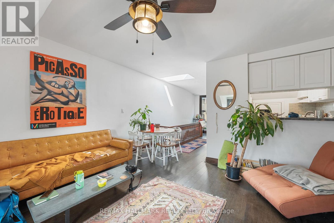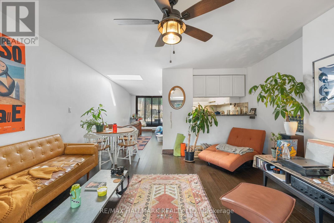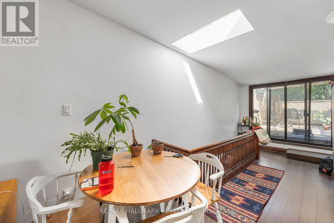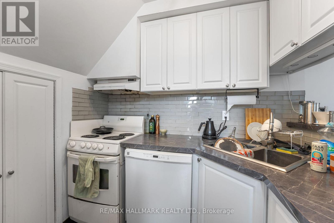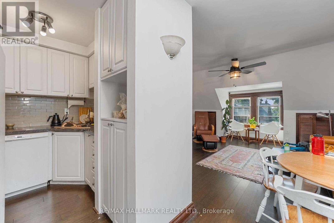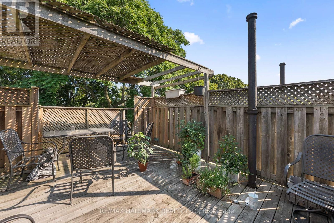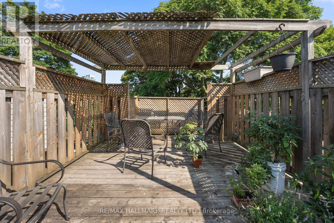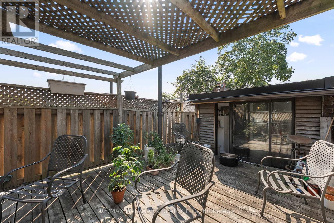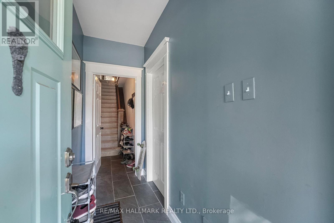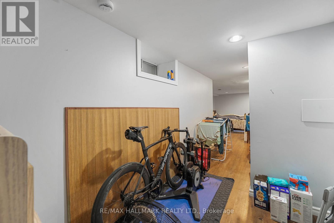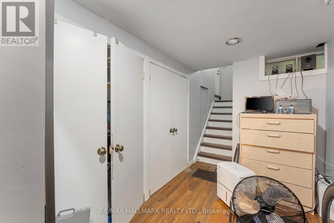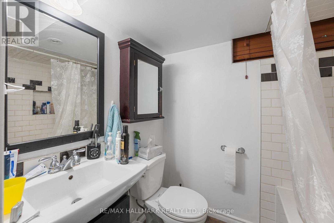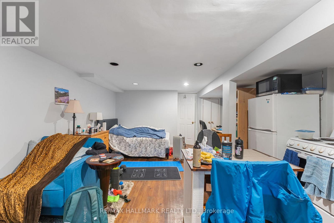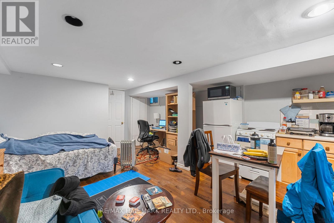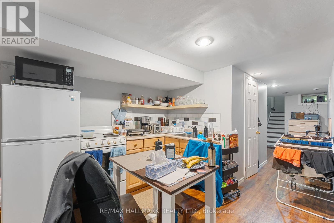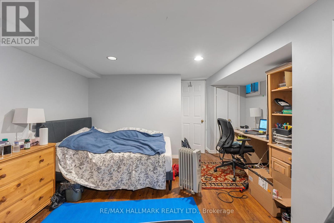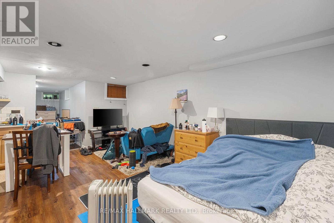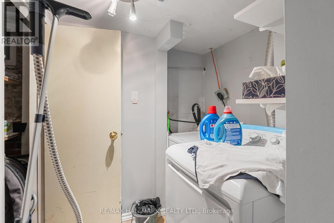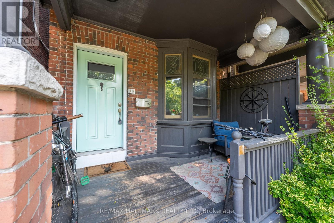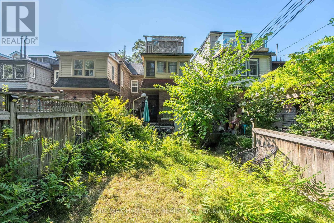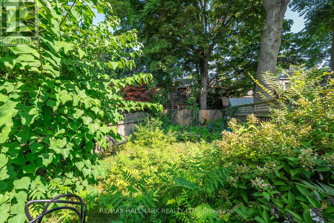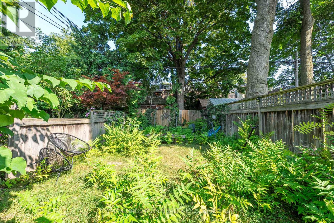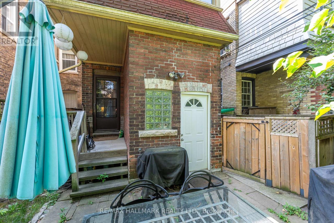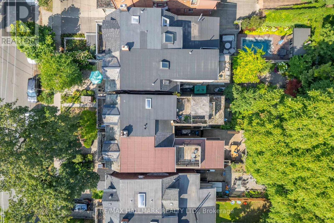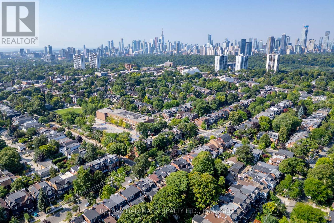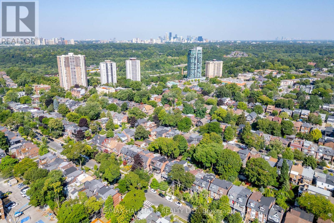76 Browning Avenue Toronto, Ontario M4K 1V9
$1,525,000
Exceptional opportunity in sought-after Playter Estates! This 4+1 bedroom, 3-bathroom duplex is configured as three self-contained units, each with its own private entrance and kitchen, making it ideal for investors or multi-generational living. The basement suite offers a combined kitchen and living area, a full bathroom, and a laundry room. The main floor unit features an open-concept kitchen, dining, and living space, along with a separate bedroom and bathroom. The upper unit spans two levels, boasting three bedrooms and two private balconies. Located just minutes from the subway, with quick access to the Don Valley Parkway, and surrounded by the vibrant Danforth community with its abundance of restaurants, shops, and amenities. A rare chance to own a versatile property in one of Toronto's most desirable neighbourhoods. (id:61852)
Property Details
| MLS® Number | E12339865 |
| Property Type | Multi-family |
| Neigbourhood | Toronto—Danforth |
| Community Name | Playter Estates-Danforth |
Building
| BathroomTotal | 3 |
| BedroomsAboveGround | 4 |
| BedroomsBelowGround | 1 |
| BedroomsTotal | 5 |
| BasementDevelopment | Finished |
| BasementType | N/a (finished) |
| CoolingType | Central Air Conditioning |
| ExteriorFinish | Brick |
| FlooringType | Tile, Hardwood, Carpeted |
| FoundationType | Concrete |
| HeatingFuel | Natural Gas |
| HeatingType | Forced Air |
| StoriesTotal | 2 |
| SizeInterior | 1500 - 2000 Sqft |
| Type | Duplex |
| UtilityWater | Municipal Water |
Parking
| No Garage |
Land
| Acreage | No |
| Sewer | Sanitary Sewer |
| SizeDepth | 126 Ft ,3 In |
| SizeFrontage | 18 Ft ,1 In |
| SizeIrregular | 18.1 X 126.3 Ft |
| SizeTotalText | 18.1 X 126.3 Ft |
Rooms
| Level | Type | Length | Width | Dimensions |
|---|---|---|---|---|
| Second Level | Bedroom 3 | 3.89 m | 2.62 m | 3.89 m x 2.62 m |
| Second Level | Primary Bedroom | 4.16 m | 4.39 m | 4.16 m x 4.39 m |
| Second Level | Bathroom | 2.18 m | 1.97 m | 2.18 m x 1.97 m |
| Second Level | Bedroom 2 | 4.71 m | 3.2 m | 4.71 m x 3.2 m |
| Third Level | Family Room | 4.46 m | 4.39 m | 4.46 m x 4.39 m |
| Third Level | Kitchen | 2.42 m | 2.22 m | 2.42 m x 2.22 m |
| Basement | Bathroom | 1.92 m | 1.52 m | 1.92 m x 1.52 m |
| Basement | Kitchen | 3.06 m | 4.39 m | 3.06 m x 4.39 m |
| Basement | Living Room | 2.96 m | 4.39 m | 2.96 m x 4.39 m |
| Basement | Laundry Room | 1.86 m | 1.84 m | 1.86 m x 1.84 m |
| Main Level | Living Room | 4.67 m | 3.27 m | 4.67 m x 3.27 m |
| Main Level | Dining Room | 1.88 m | 3.27 m | 1.88 m x 3.27 m |
| Main Level | Kitchen | 2.2 m | 2.39 m | 2.2 m x 2.39 m |
| Main Level | Bathroom | 2.18 m | 2.21 m | 2.18 m x 2.21 m |
| Main Level | Bedroom | 3.06 m | 3.2 m | 3.06 m x 3.2 m |
Interested?
Contact us for more information
Robert Gary Stortini
Salesperson
785 Queen St East
Toronto, Ontario M4M 1H5
