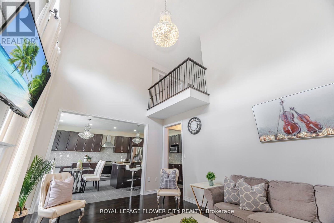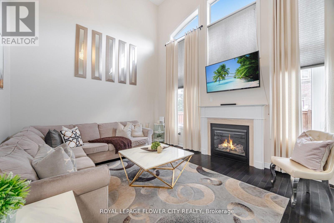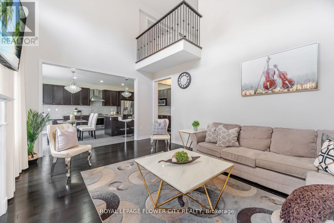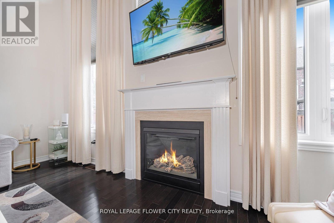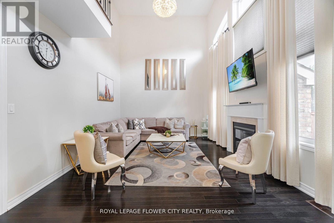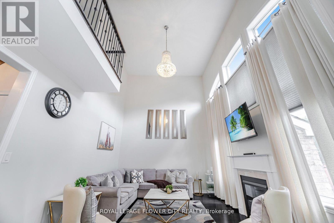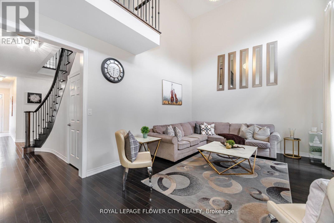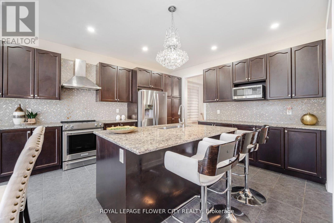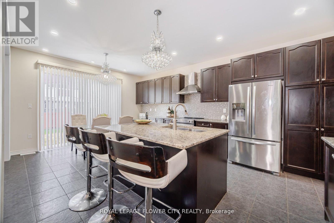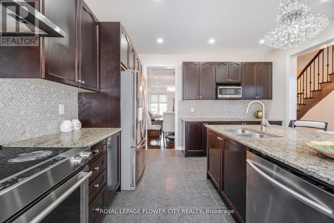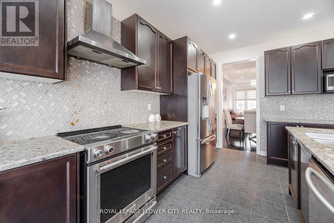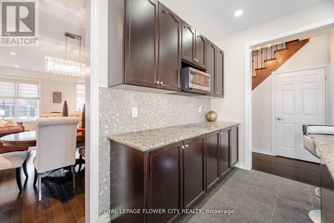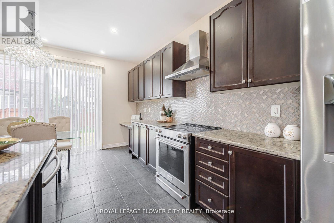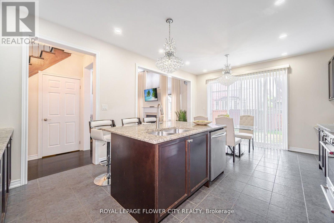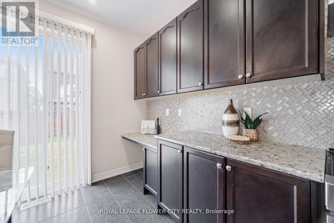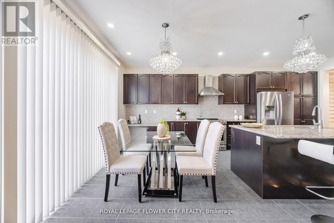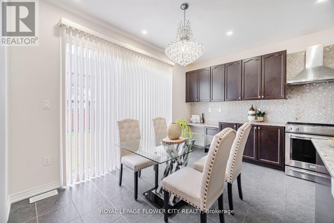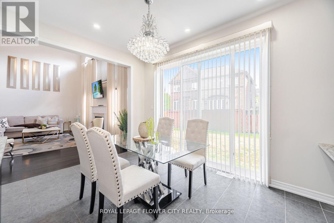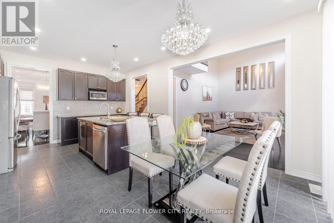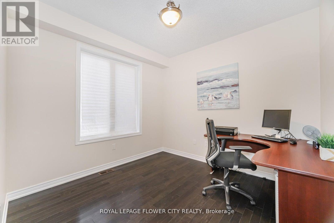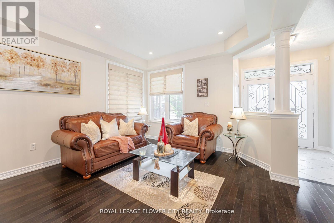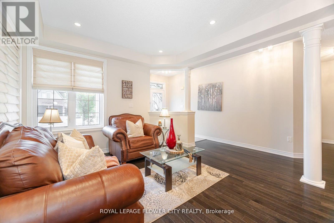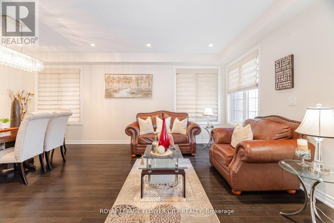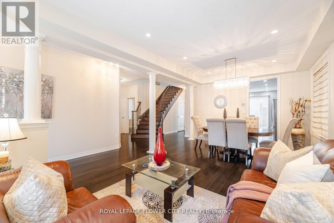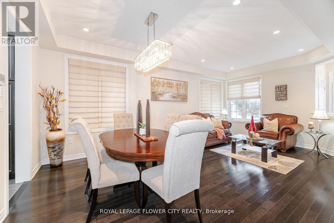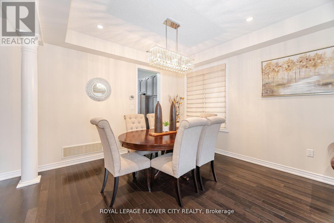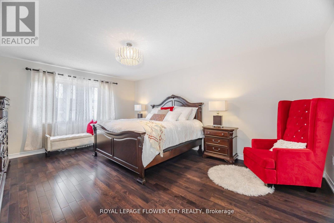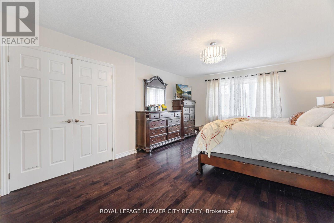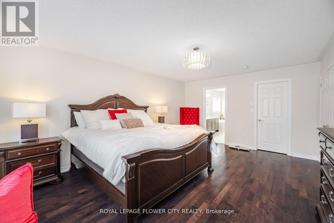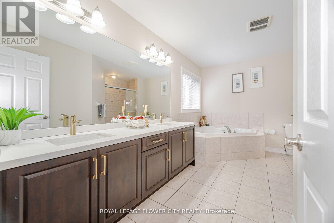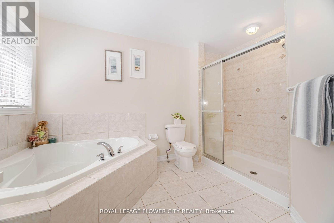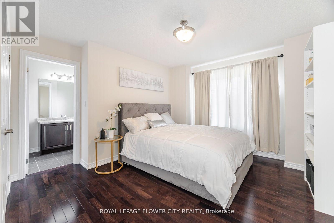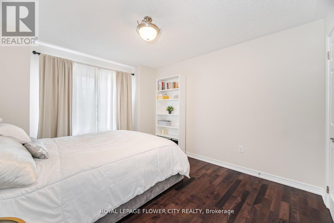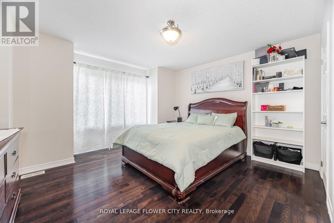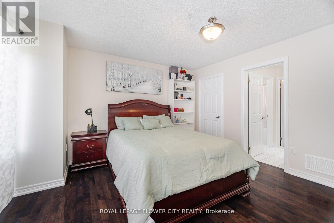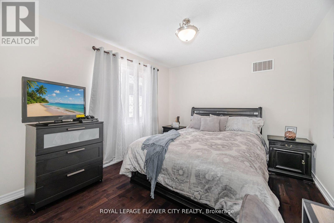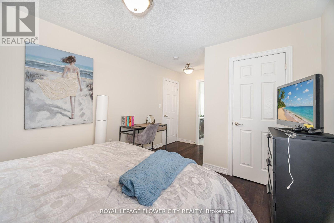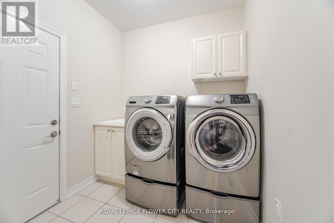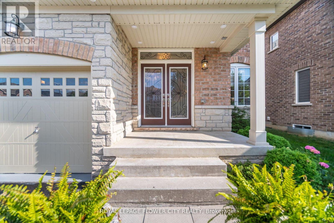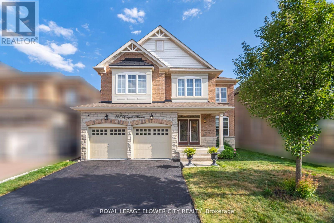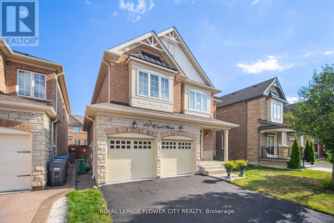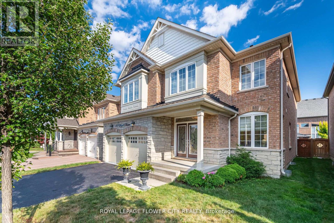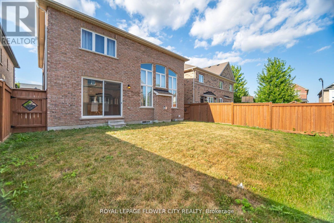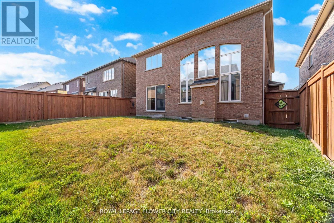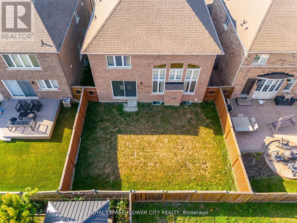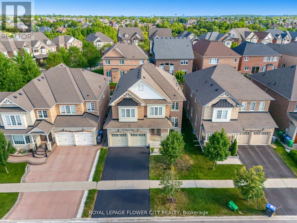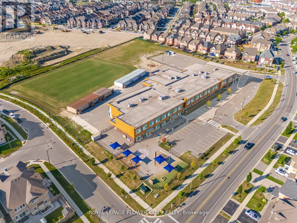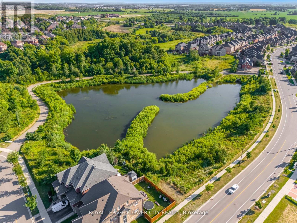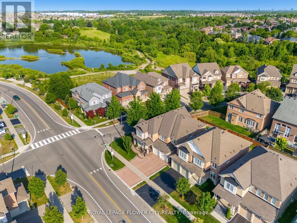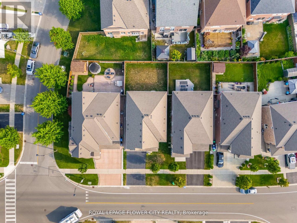457 Dougall Avenue Caledon, Ontario L7C 4A5
$1,399,888
Welcome To 457 Dougall Ave, Caledon A Beautifully Designed 4-Bedroom, 4-Bathroom Home Perfect For Growing Or Multi-Generational Families. Featuring A Grand Double-Door Entry And Inviting Porch, This Home Offers An Impressive Open-Concept Luxurious Layout With Spacious Living And Dining Areas, A Private Executive Office, And A Convenient Laundry/Mudroom With Garage Access. The Soaring Cathedral Ceilings In The Great Room And Cozy Gas Fireplace Create A Warm And Elegant Atmosphere, While The Gourmet Kitchen Showcases Granite Countertops, A Large Island With Breakfast Bar, Tall Cabinetry, And Generous Counter Space. Upstairs, The Hallway Overlooks The Great Room And Leads To A Peaceful Primary Suite With Double-Door Entry, A Massive Walk-In Closet, And A Spa-Like 5-Piece Ensuite. Two Bedrooms Share A Jack & Jill Bath, And The Fourth Bedroom Features Its Own Ensuite And Private Balcony. With Hardwood Floors, Oak Staircase, Custom Closet Organizers, And A Prime Location Close To Top-Rated Schools, Shopping, Parks, Highways, GO Train, Restaurants, Conservation Areas, And Walking Trails, This Home Truly Offers Comfort, Style, And Convenience. (id:61852)
Property Details
| MLS® Number | W12338653 |
| Property Type | Single Family |
| Neigbourhood | SouthFields Village |
| Community Name | Rural Caledon |
| AmenitiesNearBy | Schools, Place Of Worship, Park |
| EquipmentType | Water Heater |
| Features | Carpet Free |
| ParkingSpaceTotal | 4 |
| RentalEquipmentType | Water Heater |
Building
| BathroomTotal | 4 |
| BedroomsAboveGround | 4 |
| BedroomsBelowGround | 1 |
| BedroomsTotal | 5 |
| Age | 6 To 15 Years |
| Amenities | Fireplace(s) |
| Appliances | Dishwasher, Dryer, Microwave, Oven, Hood Fan, Stove, Washer, Window Coverings, Refrigerator |
| BasementType | Full |
| ConstructionStyleAttachment | Detached |
| CoolingType | Central Air Conditioning |
| ExteriorFinish | Brick, Stone |
| FireplacePresent | Yes |
| FireplaceTotal | 1 |
| FlooringType | Ceramic, Hardwood |
| FoundationType | Concrete |
| HalfBathTotal | 1 |
| HeatingFuel | Natural Gas |
| HeatingType | Forced Air |
| StoriesTotal | 2 |
| SizeInterior | 3000 - 3500 Sqft |
| Type | House |
| UtilityWater | Municipal Water |
Parking
| Attached Garage | |
| Garage |
Land
| Acreage | No |
| FenceType | Fenced Yard |
| LandAmenities | Schools, Place Of Worship, Park |
| Sewer | Sanitary Sewer |
| SizeDepth | 105 Ft ,6 In |
| SizeFrontage | 43 Ft ,1 In |
| SizeIrregular | 43.1 X 105.5 Ft |
| SizeTotalText | 43.1 X 105.5 Ft|under 1/2 Acre |
| ZoningDescription | Rmd-456 |
Rooms
| Level | Type | Length | Width | Dimensions |
|---|---|---|---|---|
| Second Level | Primary Bedroom | 4.22 m | 5.41 m | 4.22 m x 5.41 m |
| Second Level | Bedroom 2 | 3.88 m | 3.78 m | 3.88 m x 3.78 m |
| Second Level | Bedroom 3 | 4.42 m | 3.96 m | 4.42 m x 3.96 m |
| Second Level | Bedroom 4 | 3.3 m | 5.33 m | 3.3 m x 5.33 m |
| Main Level | Kitchen | 4.11 m | 6.22 m | 4.11 m x 6.22 m |
| Main Level | Eating Area | 3.12 m | 2.44 m | 3.12 m x 2.44 m |
| Main Level | Family Room | 5.69 m | 3.94 m | 5.69 m x 3.94 m |
| Main Level | Dining Room | 4.01 m | 2.59 m | 4.01 m x 2.59 m |
| Main Level | Living Room | 4.01 m | 3.89 m | 4.01 m x 3.89 m |
| Main Level | Den | 3.28 m | 3.25 m | 3.28 m x 3.25 m |
Utilities
| Electricity | Available |
| Sewer | Available |
https://www.realtor.ca/real-estate/28720602/457-dougall-avenue-caledon-rural-caledon
Interested?
Contact us for more information
Dave Merat
Broker
30 Topflight Dr #11
Mississauga, Ontario L5S 0A8
