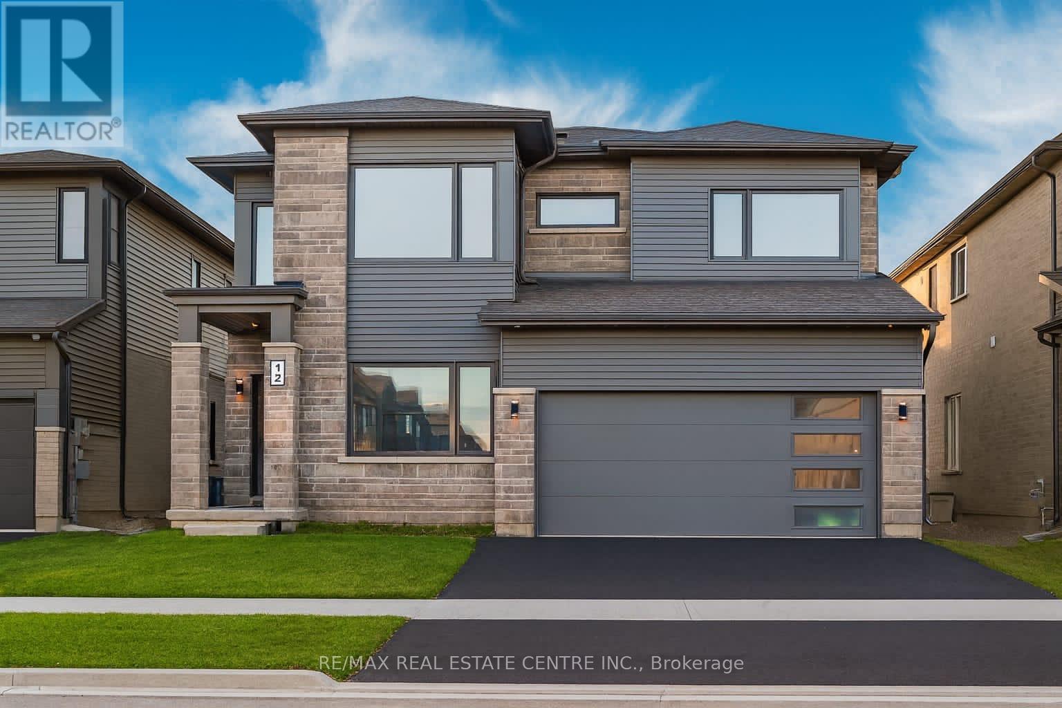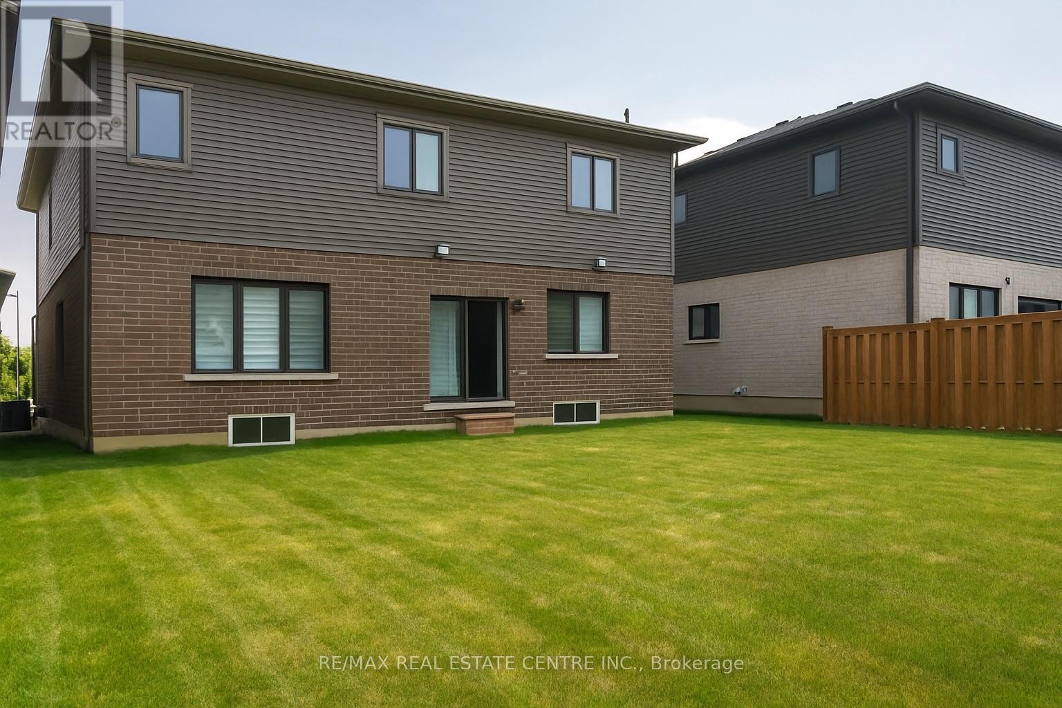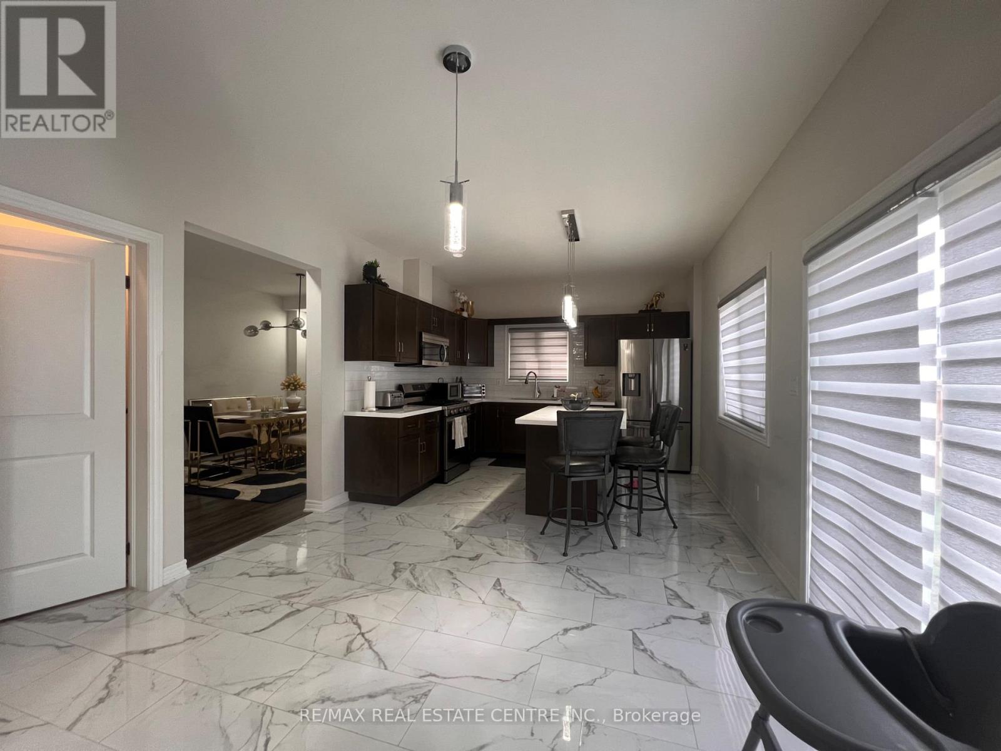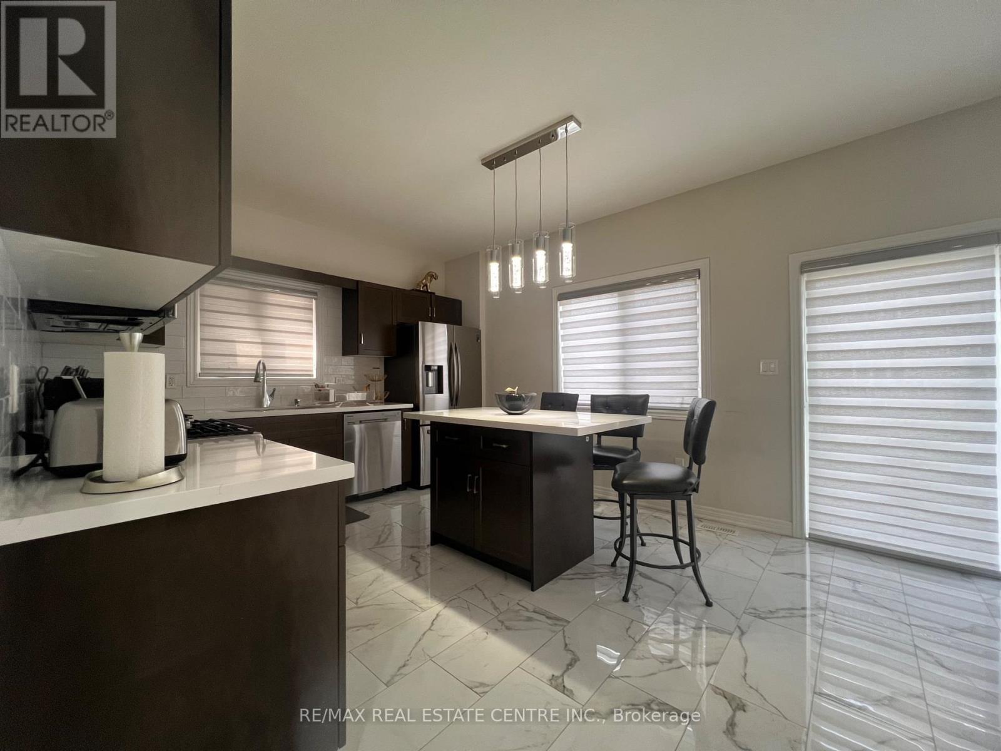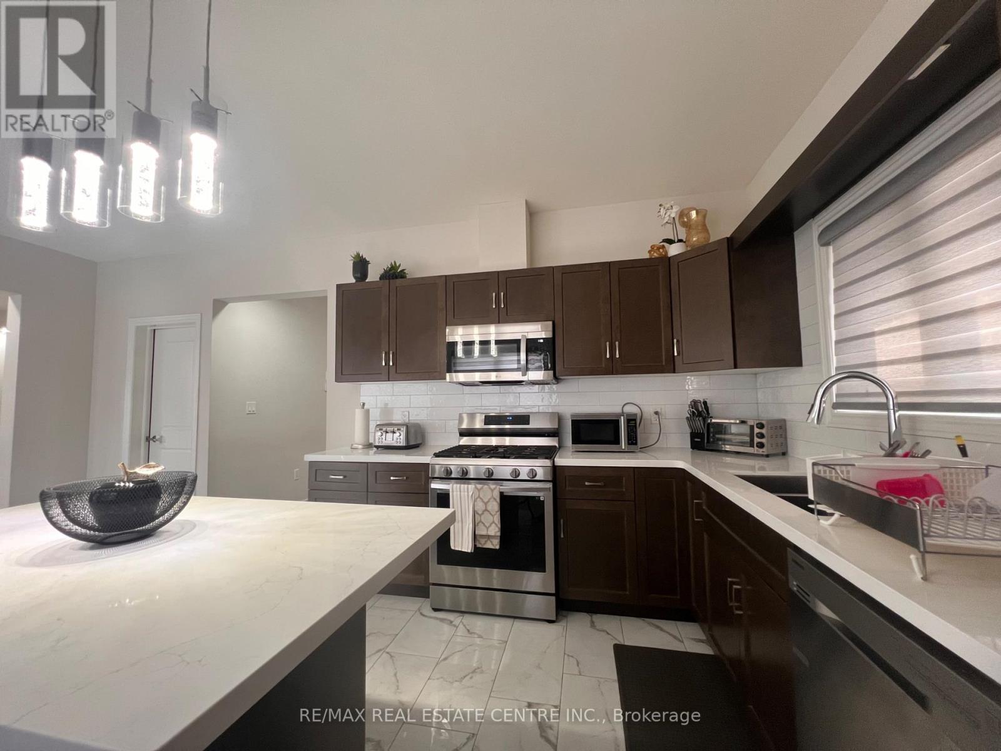12 Swan Avenue Pelham, Ontario L0S 1E6
$1,079,000
Modern Detached Home with In-Law Suite & Separate Entrance in Prestigious Fonthill community. Welcome to this stunning, modern 4+2 bedroom, 4-bathroom detached home in the highly sought-after Fonthill/Pelham area of Niagara Region. Featuring a double-car garage and parking for 3+ vehicles, this home offers luxurious living space plus a finished basement apartment with separate entrance that's perfect for in-laws or rental income potential. The main floor boasts a bright and open living room, formal dining room, private home office, and a designer kitchen with gas stove, stainless steel appliances, high-end lighting fixtures, designer paint, modern flooring, quartz counters, and abundant storage. Upstairs, youll find a versatile loft/family room that can also serve as a 5th bedroom. The primary suite isa true retreat with separate his & hers walk-in closets and a spa-inspired5-piece ensuite featuring a freestanding tub and glass shower. The finished basement offers 1+1 bedrooms, a full second kitchen, its own private laundry, a spacious family area, a 4-piece bathroom, and a separate side entrance. Family room walks out to large backyard perfect for entertaining, gardening, or adding a pool. Close to top-rated schools, parks, shops, cafes, golf courses, wineries, hiking trails, and the Meridian Community Centre. Easy access to Niagara Falls, St. Catharines, Hamilton, and the GTA. (id:61852)
Property Details
| MLS® Number | X12338058 |
| Property Type | Single Family |
| Community Name | 662 - Fonthill |
| ParkingSpaceTotal | 5 |
Building
| BathroomTotal | 4 |
| BedroomsAboveGround | 4 |
| BedroomsBelowGround | 2 |
| BedroomsTotal | 6 |
| Age | 0 To 5 Years |
| Appliances | Dishwasher, Dryer, Two Stoves, Washer, Two Refrigerators |
| BasementDevelopment | Finished |
| BasementType | N/a (finished) |
| ConstructionStyleAttachment | Detached |
| CoolingType | Central Air Conditioning |
| ExteriorFinish | Brick Veneer |
| FoundationType | Concrete |
| HalfBathTotal | 1 |
| HeatingFuel | Natural Gas |
| HeatingType | Forced Air |
| StoriesTotal | 2 |
| SizeInterior | 2500 - 3000 Sqft |
| Type | House |
| UtilityWater | Municipal Water |
Parking
| Attached Garage | |
| Garage |
Land
| Acreage | No |
| Sewer | Sanitary Sewer |
| SizeDepth | 108 Ft ,4 In |
| SizeFrontage | 43 Ft ,8 In |
| SizeIrregular | 43.7 X 108.4 Ft |
| SizeTotalText | 43.7 X 108.4 Ft |
https://www.realtor.ca/real-estate/28719080/12-swan-avenue-pelham-fonthill-662-fonthill
Interested?
Contact us for more information
Nouman Khalil
Broker
1140 Burnhamthorpe Rd W #141-A
Mississauga, Ontario L5C 4E9
