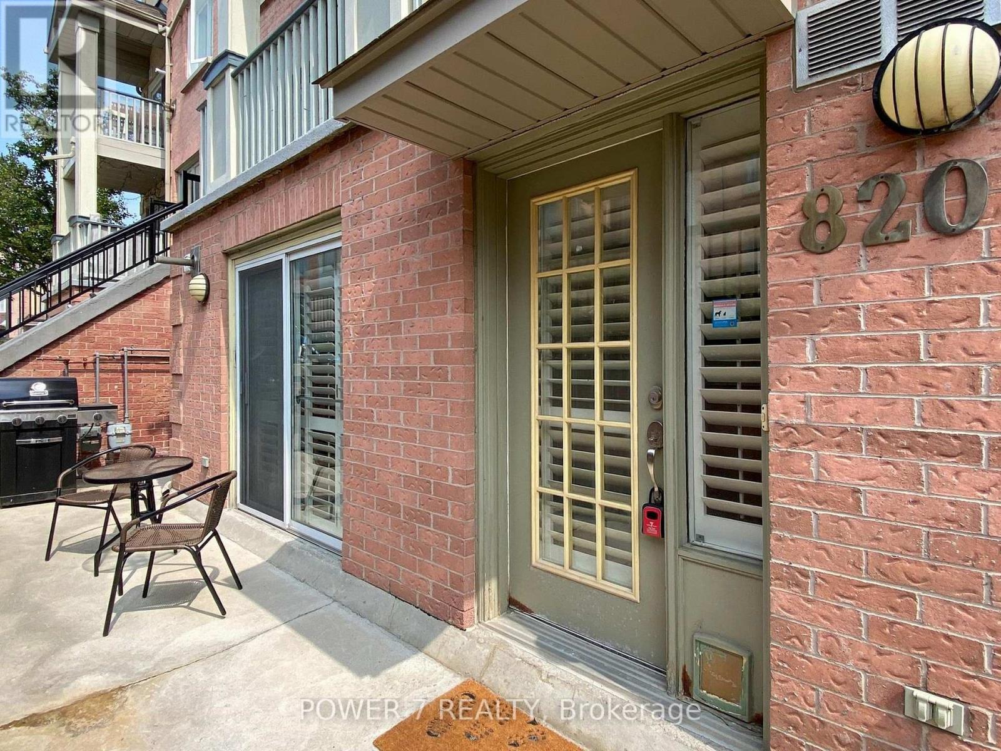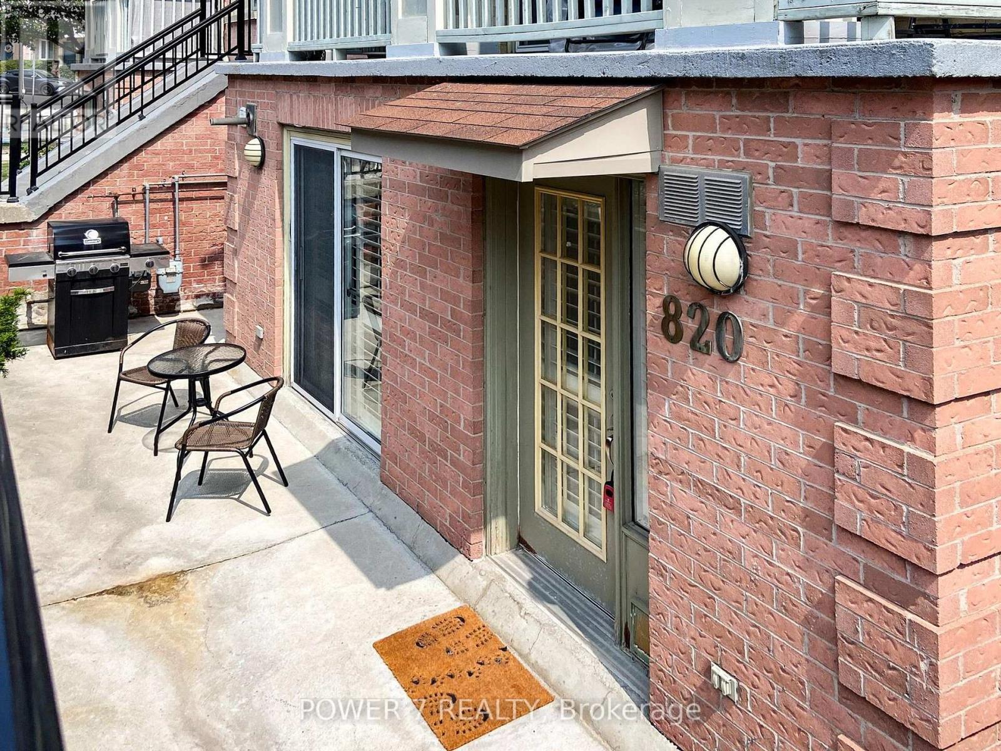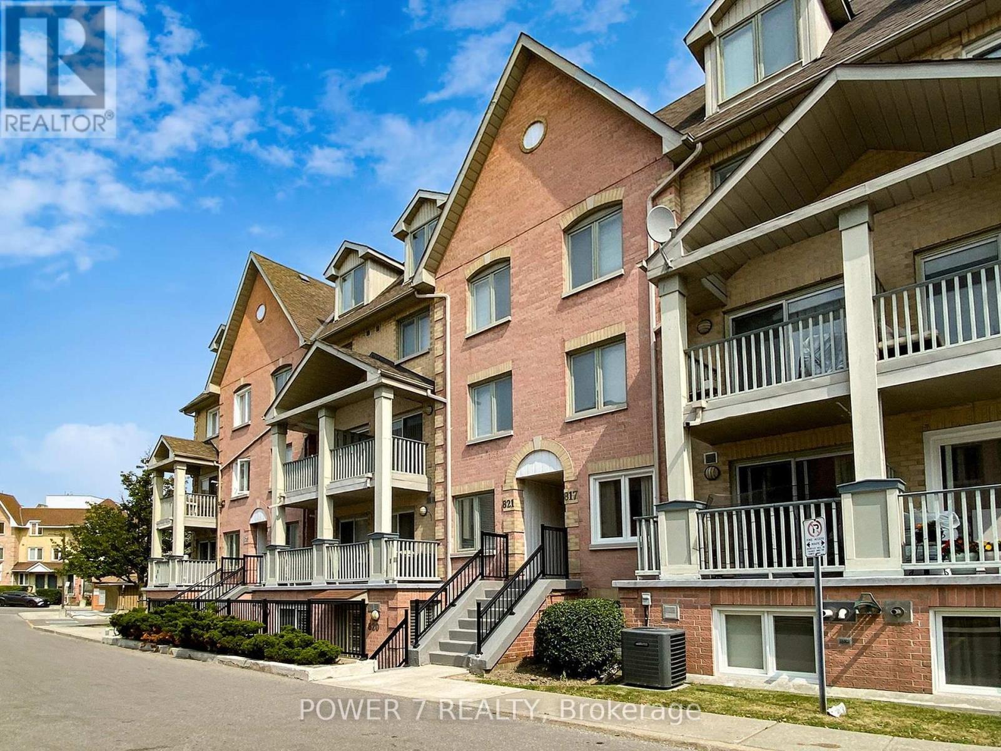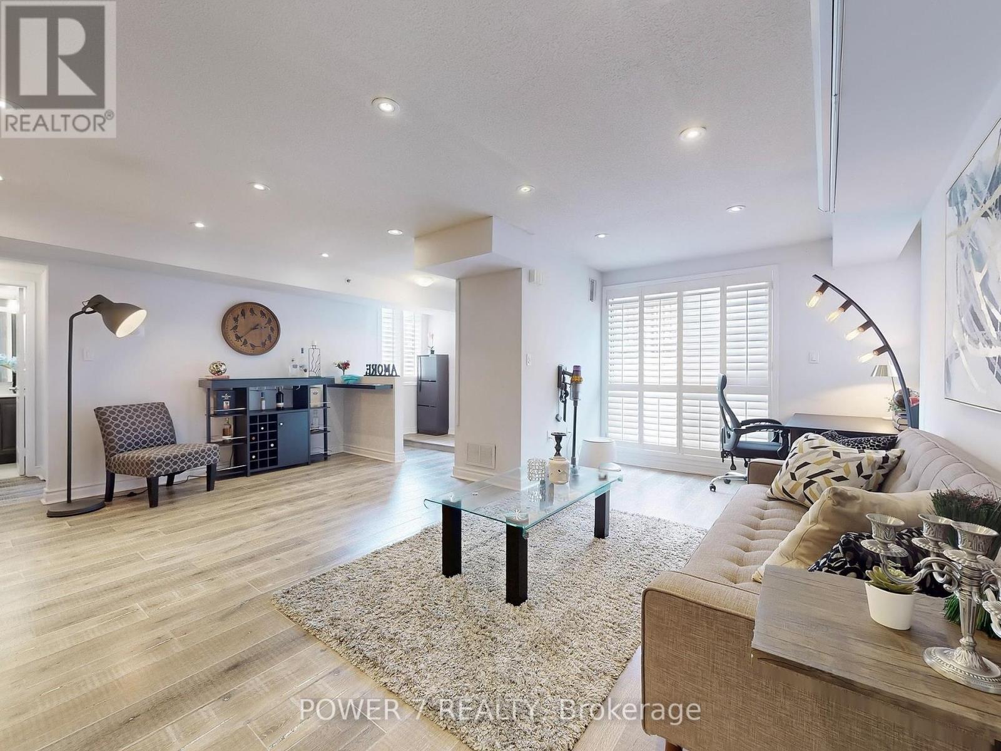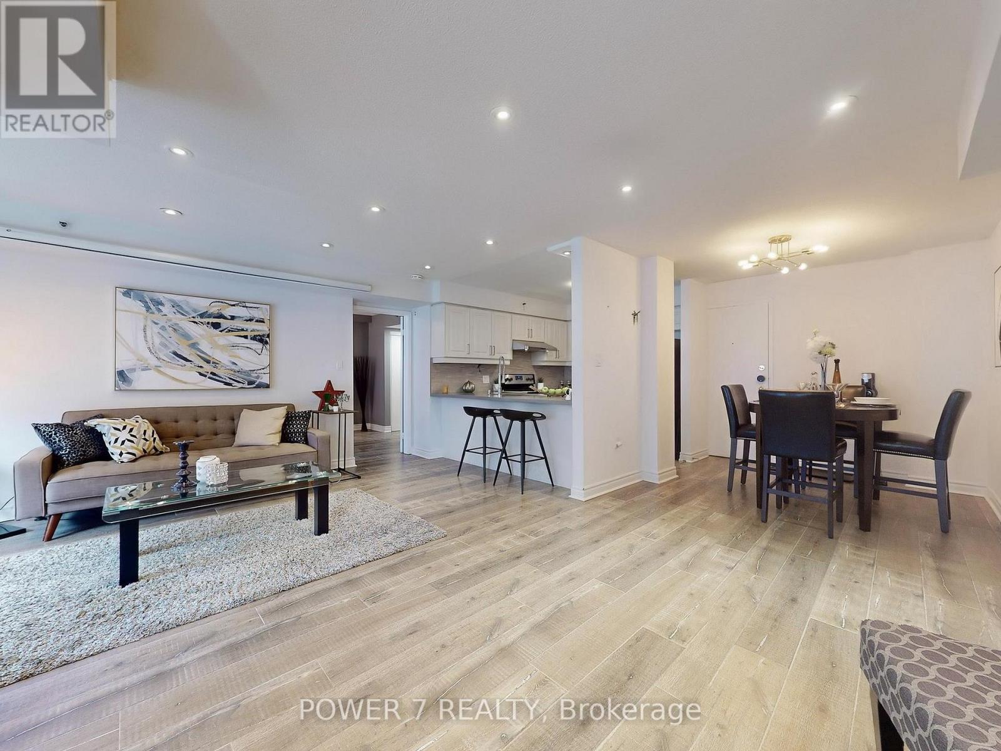820 - 75 Weldrick Road E Richmond Hill, Ontario L4C 0H9
$668,000Maintenance, Water, Common Area Maintenance, Parking, Insurance
$448.85 Monthly
Maintenance, Water, Common Area Maintenance, Parking, Insurance
$448.85 MonthlyRarely Offered Bungalow-Style & Spacious Condo Townhouse In One of the most desirable Observatory Community, Richmond Hill (Yonge St/Weldrick Rd E)! Tastefully Designed & Renovated 2-bedroom Layout with Approx. 1,100 SF, Tons of Upgrades include Newer & Upgraded Vinyl Plank Flooring Thru Family, Living, Dining Rooms, Principal Room & 2nd bedrooms, Remodeled & Open-Concept Kitchen With Marble Countertops, Undermount Sink, Top-Notch Stainless Kitchen Appliances, Upgraded Cabinets & Backsplash, Customized California Shutters Newer Paint & Pot Lights Thru, Remodeled Principal Ensuite With Frameless Glass Shower, Marble Vanity Tops & Upgraded Bathroom Fixtures & Lighting. Lots of Large & Sun-Filled Windows In Family & Living Room, Walk-Out to A 200+ SF Terrace for BBQ and all your outdoor activities. 2-Side By Side Underground Parking Spots with Direct Elevator Access To the Underground Parking Garage. 5-Minute Walk to T & T Supermarket, H Mart Korean Supermarket, Shopper Drug Mart, Vietnamese, Chinese, Italian, Japanese, Canadian Restaurants, etc. Minutes Drive to Go Station, Viva Transit/Bus Terminal, 6 Other Local Supermarkets, Hillcrest Mall, Boutiques, Salon Places, Coffee Shops, Bubble Tea Shops, Medical Centres, Parks & Trails, Public & Private Montessori Schools, Hwy 407 & Hwy 404. Superb & Quiet Area for a Young Couple, Retirees Or the Growing Families. (id:61852)
Property Details
| MLS® Number | N12338182 |
| Property Type | Single Family |
| Neigbourhood | Beverley Acres |
| Community Name | Observatory |
| AmenitiesNearBy | Hospital, Park, Public Transit |
| CommunityFeatures | Pet Restrictions |
| EquipmentType | Water Heater |
| ParkingSpaceTotal | 2 |
| RentalEquipmentType | Water Heater |
Building
| BathroomTotal | 2 |
| BedroomsAboveGround | 2 |
| BedroomsTotal | 2 |
| Amenities | Visitor Parking, Storage - Locker |
| Appliances | Dishwasher, Dryer, Hood Fan, Stove, Washer, Refrigerator |
| CoolingType | Central Air Conditioning |
| ExteriorFinish | Brick |
| FlooringType | Wood |
| HeatingFuel | Natural Gas |
| HeatingType | Forced Air |
| SizeInterior | 1000 - 1199 Sqft |
| Type | Row / Townhouse |
Parking
| Underground | |
| Garage |
Land
| Acreage | No |
| LandAmenities | Hospital, Park, Public Transit |
Rooms
| Level | Type | Length | Width | Dimensions |
|---|---|---|---|---|
| Main Level | Family Room | 5.75 m | 5.96 m | 5.75 m x 5.96 m |
| Main Level | Living Room | 5.75 m | 5.96 m | 5.75 m x 5.96 m |
| Main Level | Dining Room | 3.1 m | 2.81 m | 3.1 m x 2.81 m |
| Main Level | Kitchen | 2.59 m | 2.95 m | 2.59 m x 2.95 m |
| Main Level | Primary Bedroom | 5.01 m | 3.1 m | 5.01 m x 3.1 m |
| Main Level | Bedroom 2 | 3.06 m | 3 m | 3.06 m x 3 m |
| Main Level | Foyer | 1.9 m | 2.45 m | 1.9 m x 2.45 m |
Interested?
Contact us for more information
Ken Fok
Broker of Record
25 Brodie Drive #2
Richmond Hill, Ontario L4B 3K7
