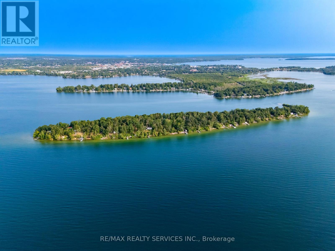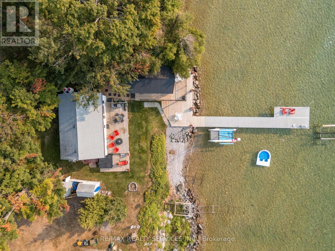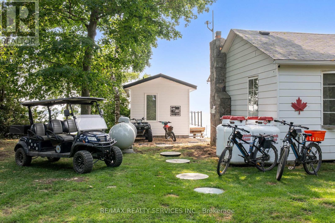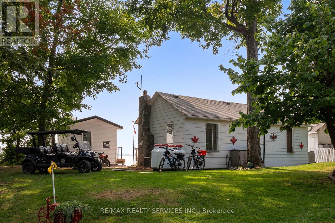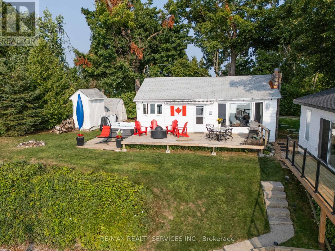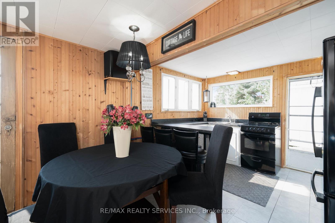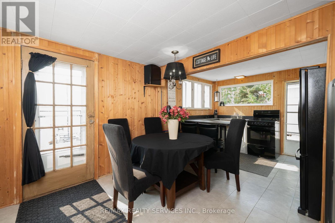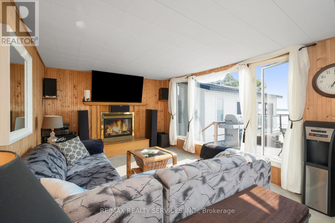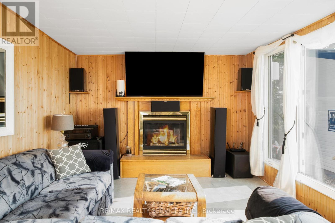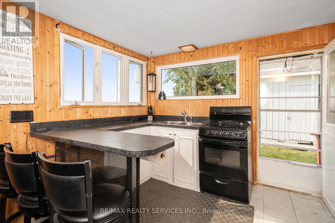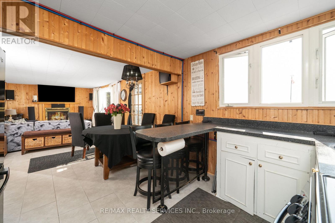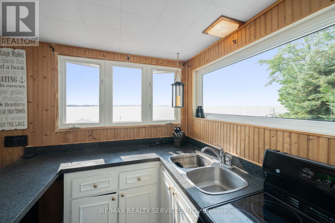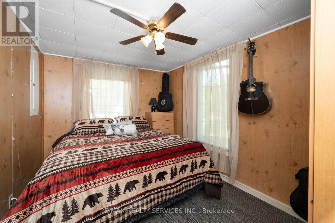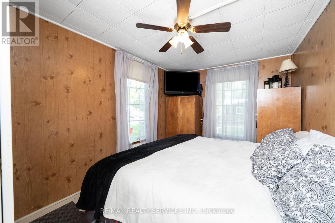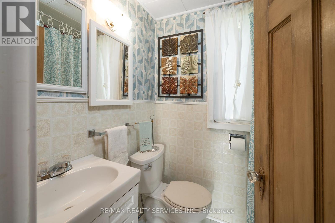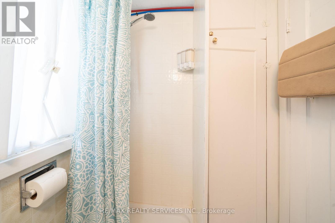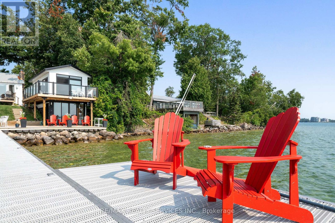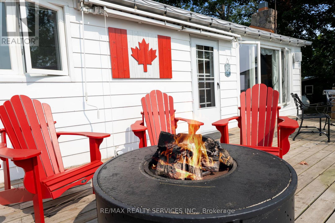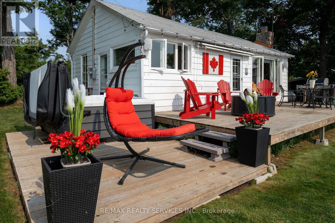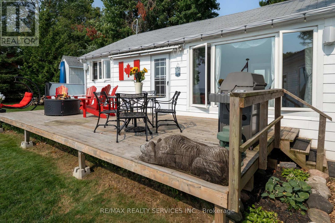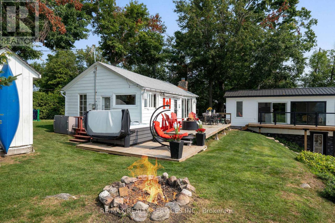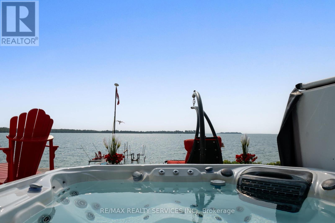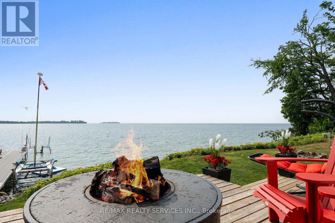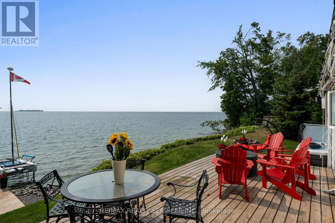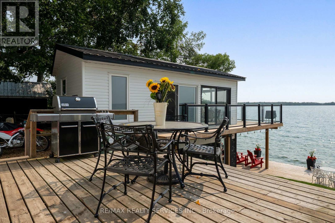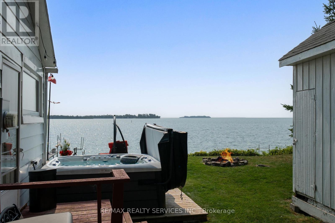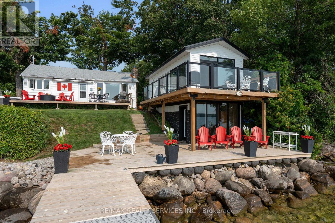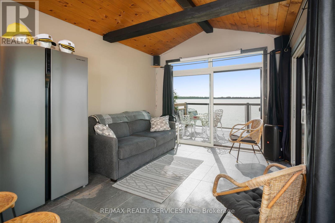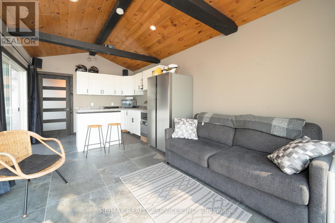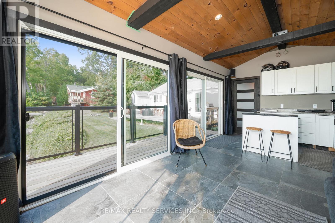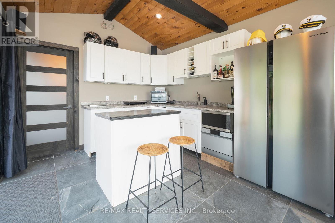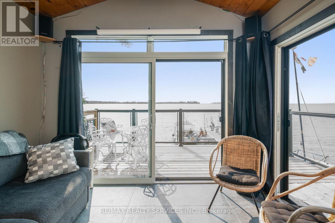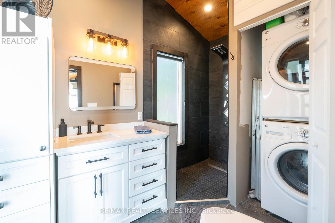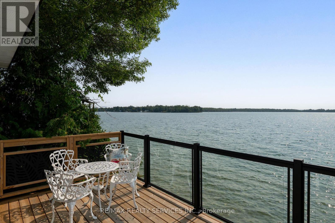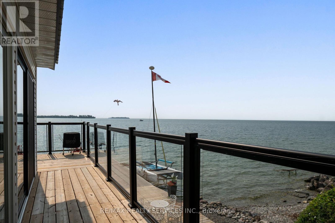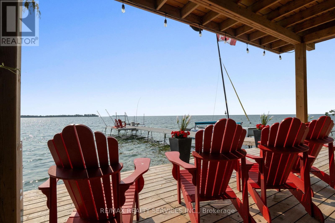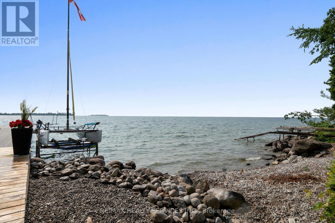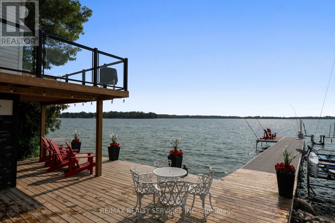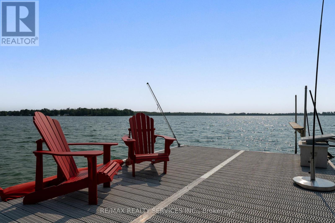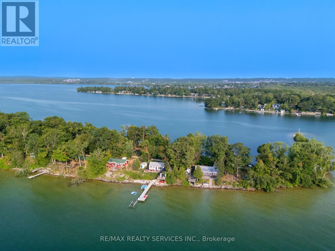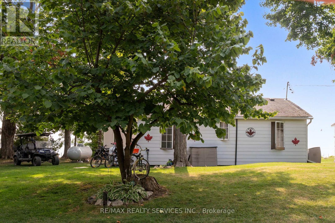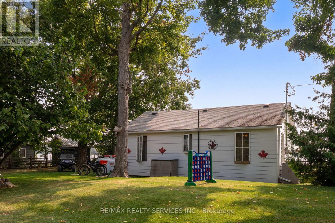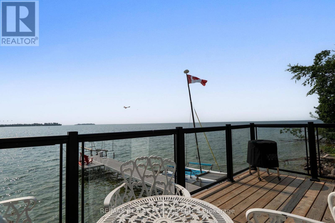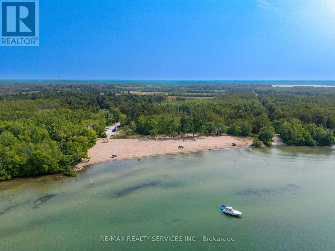103 Ivy Lane Orillia, Ontario L3V 0H4
$688,888
******MUST SEE VIRTUAL TOUR!!! *********Island Discover your own slice of paradise on a beautiful Lake Simcoe, boasting over 70 feet of prime waterfront with moonlit, ocean-like view. Located on famed trent Severn Watery, you boat anywhere in the world from your own dock. Well maintained home offers: *3 comfortable bdrms *laundry* septic *drilled well w/filtration system.* propane FP & in-floor radiant heating for year-round comfort *Huge 70' dock with *deep water - perfect for swimming, boating or playing with your dog. Ideal for windsurfers/catamaran lovers. * tin boat with 20HP mercury motor (1 yr) incl. in sale * The property offers exceptional privacy while being part of a welcoming island community of 51 lots.The current owner lives here full time, enjoying the tranquil setting & stunning views. Whether you're seeking a year-round residence or seasonal retreat, this property offers the perfect blend. (id:61852)
Property Details
| MLS® Number | S12337462 |
| Property Type | Single Family |
| Community Name | Orillia |
| AmenitiesNearBy | Beach, Marina |
| Easement | Unknown |
| Structure | Shed, Boathouse, Dock |
| ViewType | View, Direct Water View |
| WaterFrontType | Waterfront |
Building
| BathroomTotal | 2 |
| BedroomsAboveGround | 3 |
| BedroomsTotal | 3 |
| Age | 51 To 99 Years |
| Appliances | Dryer, Furniture, Hot Water Instant, Microwave, Stove, Washer, Water Treatment, Two Refrigerators |
| ArchitecturalStyle | Bungalow |
| BasementDevelopment | Other, See Remarks |
| BasementType | N/a (other, See Remarks) |
| ConstructionStyleAttachment | Detached |
| CoolingType | Window Air Conditioner |
| ExteriorFinish | Aluminum Siding |
| FireplacePresent | Yes |
| FoundationType | Block |
| HeatingFuel | Propane |
| HeatingType | Radiant Heat |
| StoriesTotal | 1 |
| SizeInterior | 0 - 699 Sqft |
| Type | House |
| UtilityWater | Drilled Well |
Parking
| No Garage |
Land
| AccessType | Marina Docking, Private Docking |
| Acreage | No |
| LandAmenities | Beach, Marina |
| Sewer | Septic System |
| SizeDepth | 97 Ft ,9 In |
| SizeFrontage | 71 Ft ,6 In |
| SizeIrregular | 71.5 X 97.8 Ft |
| SizeTotalText | 71.5 X 97.8 Ft|under 1/2 Acre |
| ZoningDescription | 97.76 |
Rooms
| Level | Type | Length | Width | Dimensions |
|---|---|---|---|---|
| Lower Level | Utility Room | 3 m | 2.2 m | 3 m x 2.2 m |
| Lower Level | Workshop | 3.7 m | 2.93 m | 3.7 m x 2.93 m |
| Main Level | Living Room | 4.5 m | 3.5 m | 4.5 m x 3.5 m |
| Main Level | Dining Room | 3.3 m | 2 m | 3.3 m x 2 m |
| Main Level | Kitchen | 3.6 m | 2.6 m | 3.6 m x 2.6 m |
| Main Level | Primary Bedroom | 4.1 m | 2.65 m | 4.1 m x 2.65 m |
| Main Level | Bedroom 2 | 3.58 m | 2.65 m | 3.58 m x 2.65 m |
| Main Level | Bedroom 3 | 3.2 m | 2.75 m | 3.2 m x 2.75 m |
| Main Level | Other | 3.55 m | 3.25 m | 3.55 m x 3.25 m |
| Main Level | Laundry Room | 3.2 m | 1.85 m | 3.2 m x 1.85 m |
Utilities
| Electricity | Installed |
https://www.realtor.ca/real-estate/28717776/103-ivy-lane-orillia-orillia
Interested?
Contact us for more information
Julianne Budd
Broker
295 Queen Street East
Brampton, Ontario L6W 3R1

