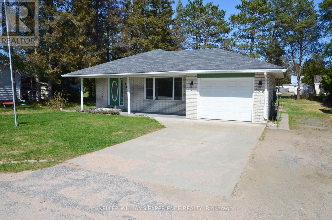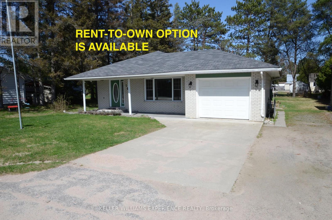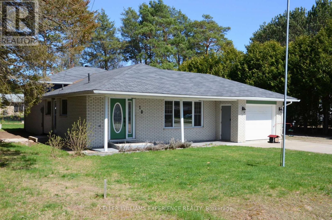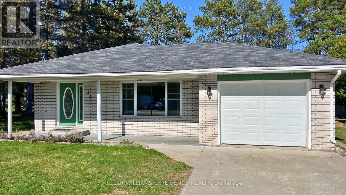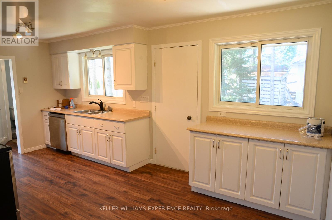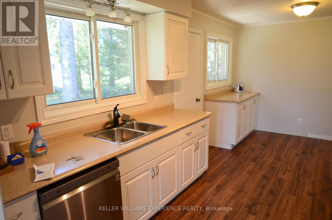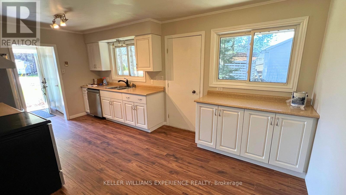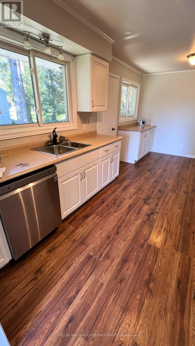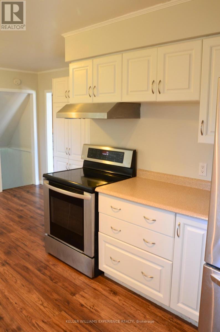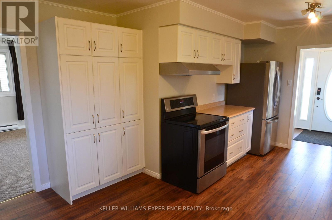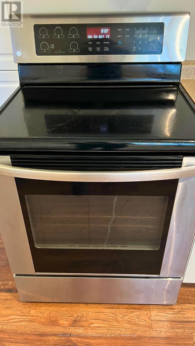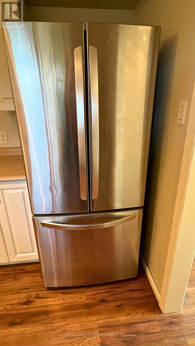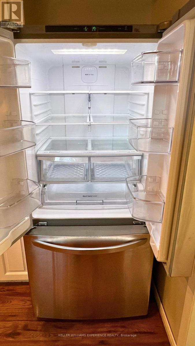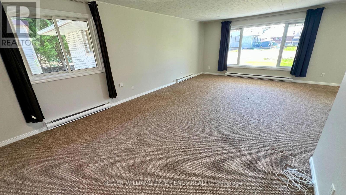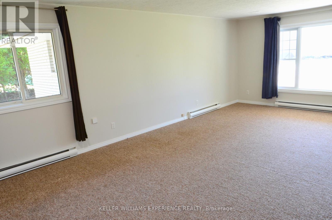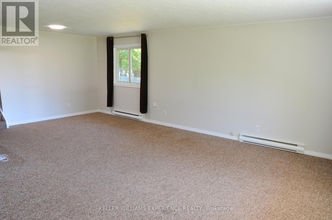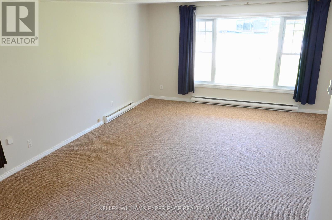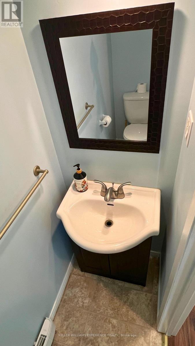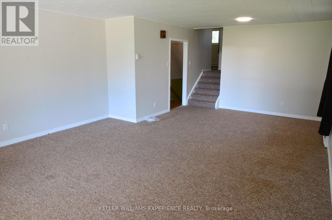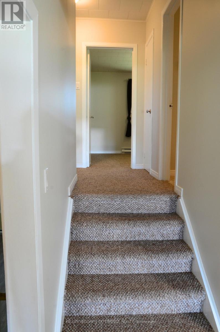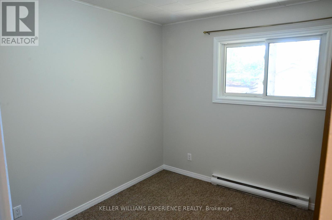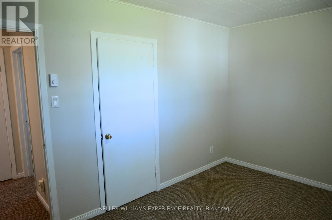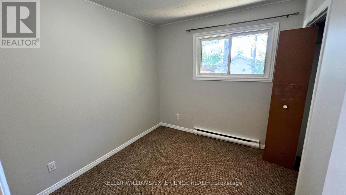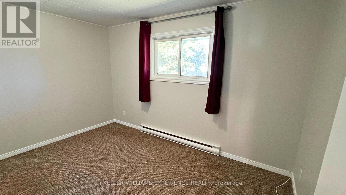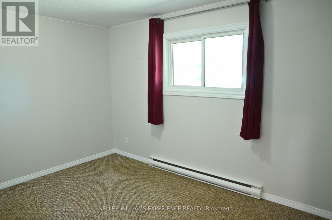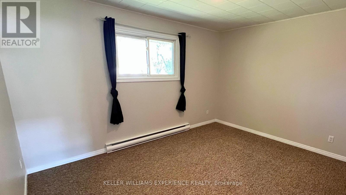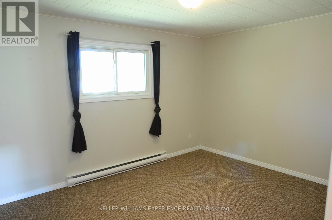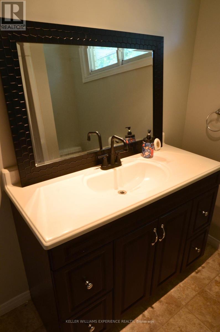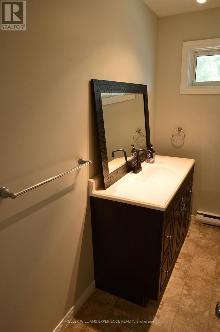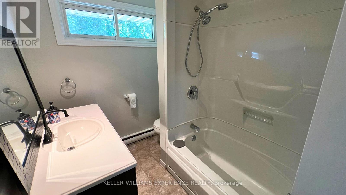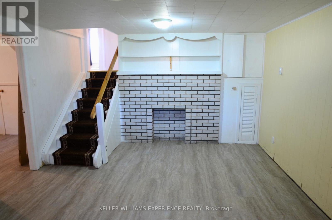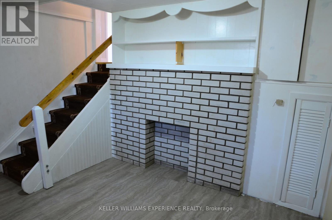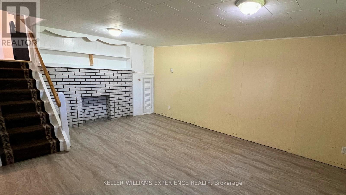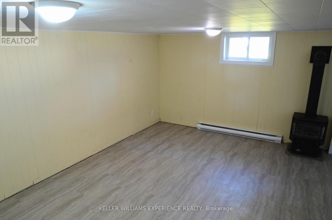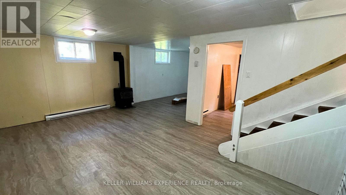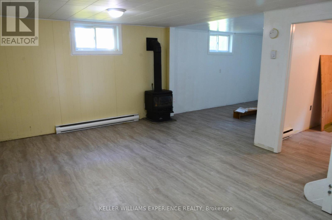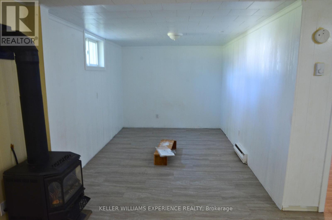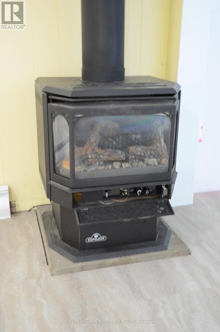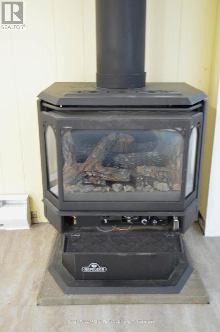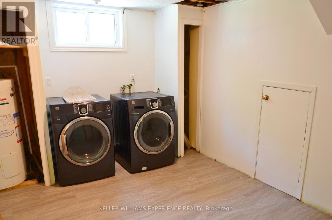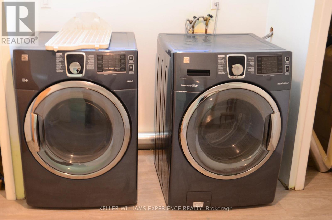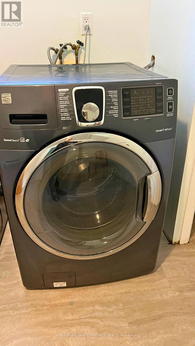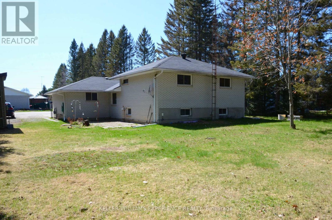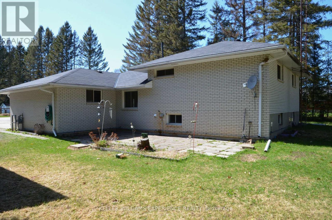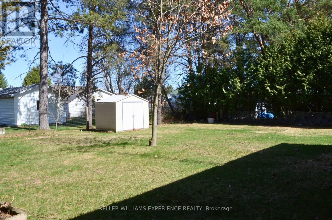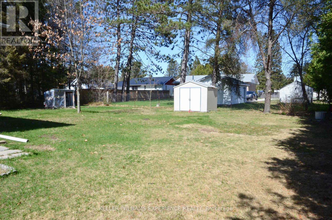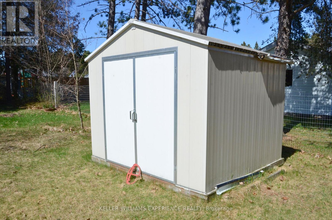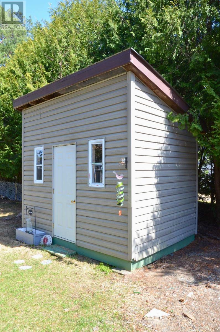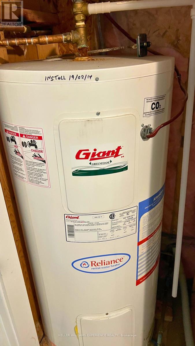18 Tebby Boulevard South River, Ontario P0A 1X0
$449,888
Charming Family Home in Scenic South River - A Gateway to Muskoka Living! Nestled just north of Muskoka in the picturesque town of South River, 18 Tebby Boulevard offers the perfect blend of small town charm and natural beauty. This welcoming community is situated along the eastern shoreline of tranquil Forest Lake, with the sparkling waters of Bernard Lake just a short drive away. Conveniently located only minutes from the Sundridge Regional Airport, South River provides both serenity and accessibility. This well-maintained 3-bedroom backsplit is set on an expansive lot of nearly 14 acre, offering space, privacy, and the ideal setting for outdoor living. Step inside to discover generously sized rooms, including a spacious living and dining area perfect for family gatherings or entertaining. The bright, eat-in kitchen is thoughtfully laid out and features modern stainless steel LG appliances - fridge, stove, and dishwasher - making meal prep a pleasure. The home is equipped with individually controlled electric baseboard heating for room-by-room comfort, while a natural gas Napoleon stove adds warmth and ambience to the lower level during cooler months. The classic brick exterior is both timeless and low-maintenance, and two handy garden sheds offer extra storage for tools and seasonal items. The Seller is willing to consider providing to the Buyer a credit on closing of $10,000 to help with the Buyer replacing the flooring in the upper areas. Whether you're a first-time buyer, a growing family, or an investor looking to secure a smart opportunity in a thriving area, 18 Tebby is a home with heart, space, and incredible potential. (id:61852)
Property Details
| MLS® Number | X12337062 |
| Property Type | Single Family |
| Community Name | South River |
| AmenitiesNearBy | Schools |
| CommunityFeatures | Community Centre |
| EquipmentType | None |
| Features | Wooded Area, Irregular Lot Size, Dry, Level |
| ParkingSpaceTotal | 5 |
| RentalEquipmentType | None |
| Structure | Porch, Shed |
Building
| BathroomTotal | 2 |
| BedroomsAboveGround | 3 |
| BedroomsTotal | 3 |
| Age | 51 To 99 Years |
| Amenities | Fireplace(s), Separate Heating Controls |
| Appliances | Water Heater, Water Meter, Dishwasher, Dryer, Stove, Washer, Refrigerator |
| BasementDevelopment | Finished |
| BasementType | Partial (finished) |
| ConstructionStyleAttachment | Detached |
| ConstructionStyleSplitLevel | Backsplit |
| ExteriorFinish | Brick |
| FireProtection | Smoke Detectors |
| FireplacePresent | Yes |
| FireplaceTotal | 1 |
| FlooringType | Carpeted, Laminate |
| FoundationType | Block |
| HalfBathTotal | 1 |
| HeatingFuel | Natural Gas |
| HeatingType | Baseboard Heaters |
| SizeInterior | 1100 - 1500 Sqft |
| Type | House |
| UtilityWater | Municipal Water |
Parking
| Attached Garage | |
| Garage |
Land
| Acreage | No |
| LandAmenities | Schools |
| Sewer | Septic System |
| SizeDepth | 126 Ft ,3 In |
| SizeFrontage | 75 Ft |
| SizeIrregular | 75 X 126.3 Ft |
| SizeTotalText | 75 X 126.3 Ft|under 1/2 Acre |
| ZoningDescription | R-1 |
Rooms
| Level | Type | Length | Width | Dimensions |
|---|---|---|---|---|
| Lower Level | Recreational, Games Room | 5.8 m | 3.81 m | 5.8 m x 3.81 m |
| Lower Level | Laundry Room | 3.91 m | 2.95 m | 3.91 m x 2.95 m |
| Lower Level | Den | 3.91 m | 2.7 m | 3.91 m x 2.7 m |
| Main Level | Kitchen | 5.38 m | 4 m | 5.38 m x 4 m |
| Main Level | Living Room | 7.34 m | 4.78 m | 7.34 m x 4.78 m |
| Main Level | Bathroom | 1.78 m | 0.76 m | 1.78 m x 0.76 m |
| Upper Level | Bedroom | 3.92 m | 2.67 m | 3.92 m x 2.67 m |
| Upper Level | Bedroom 2 | 3.92 m | 3.29 m | 3.92 m x 3.29 m |
| Upper Level | Bedroom 3 | 2.88 m | 2.55 m | 2.88 m x 2.55 m |
| Upper Level | Bathroom | 2.74 m | 1.92 m | 2.74 m x 1.92 m |
Utilities
| Cable | Installed |
| Electricity | Installed |
https://www.realtor.ca/real-estate/28717081/18-tebby-boulevard-south-river-south-river
Interested?
Contact us for more information
Ian Lee Hocking
Broker
Caroline Hocking
Broker
