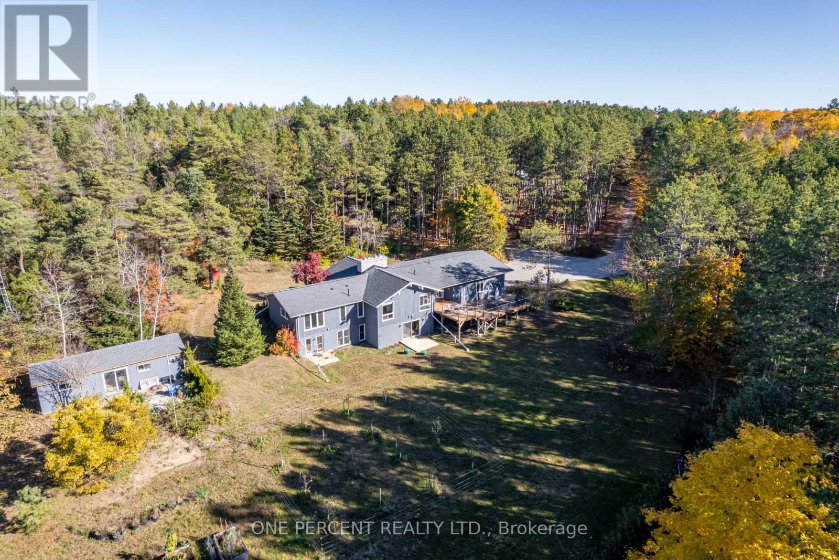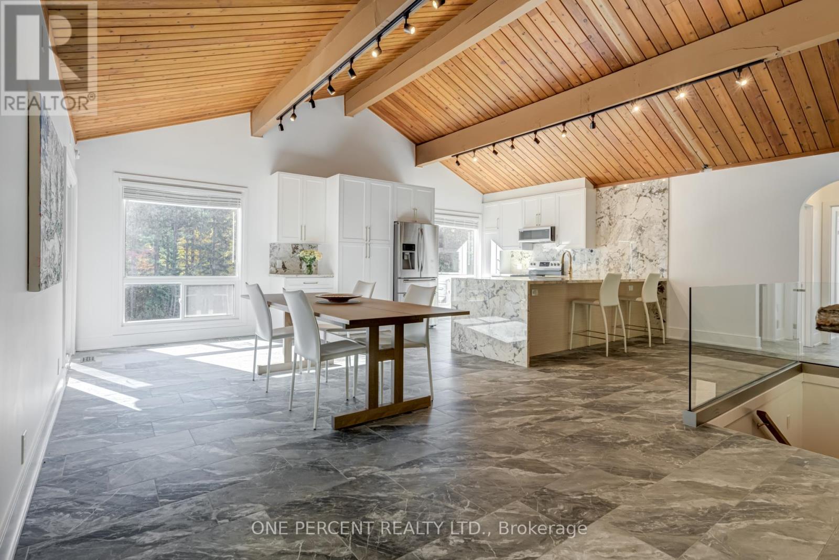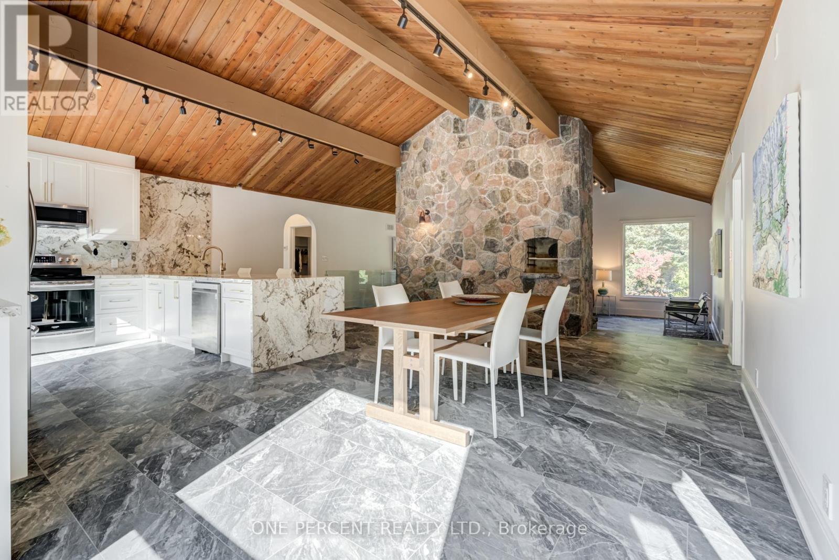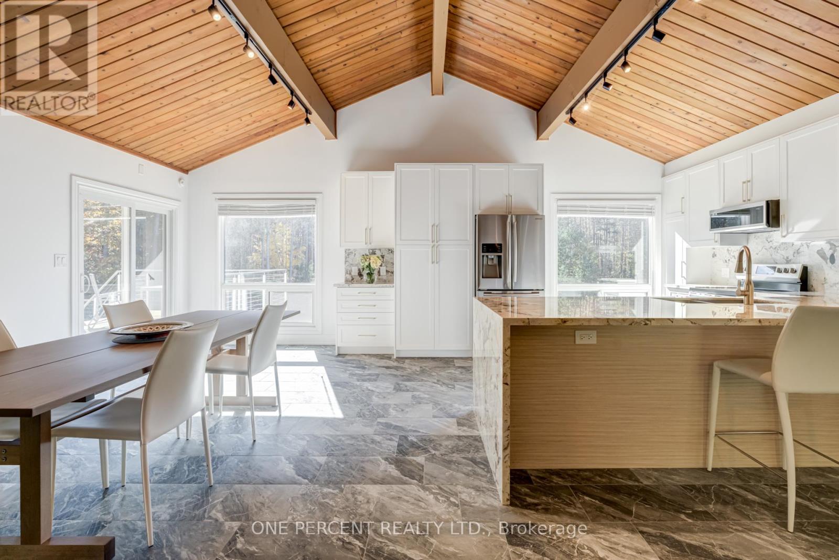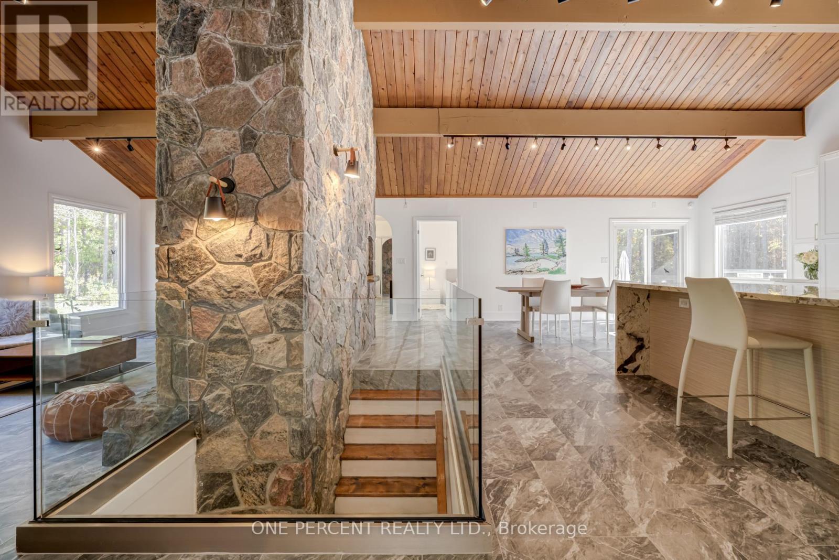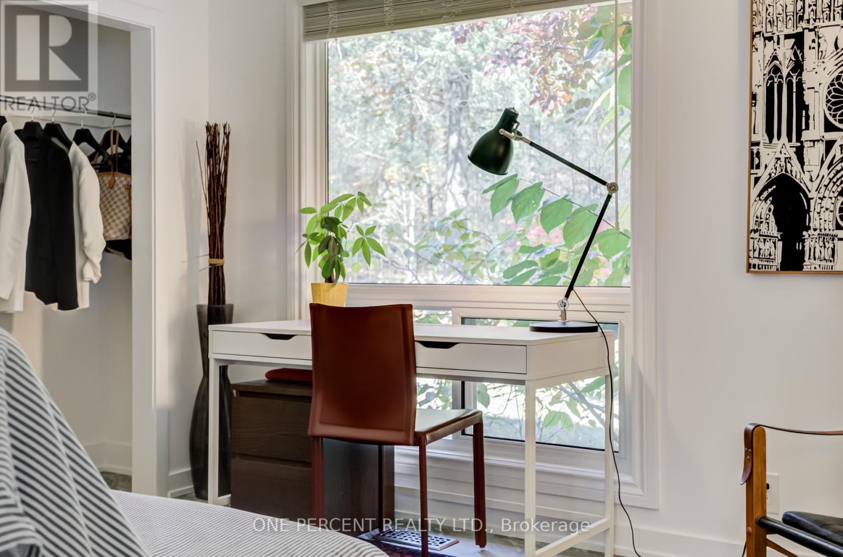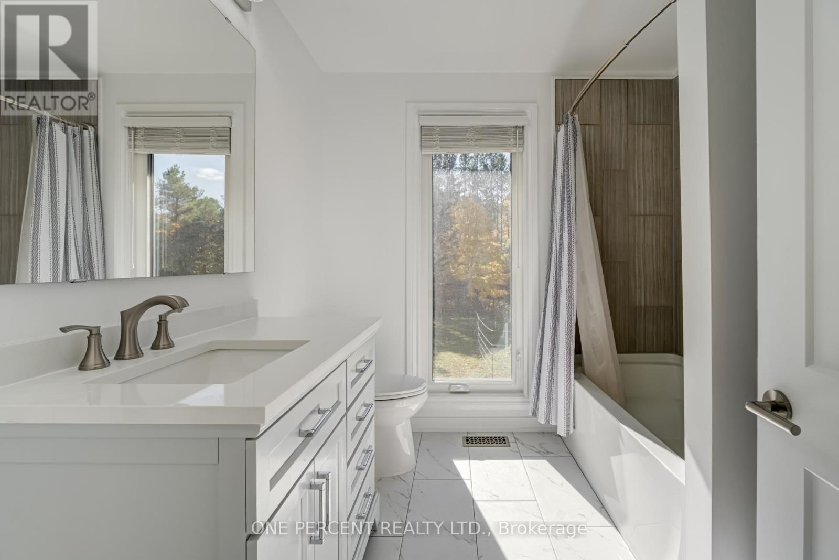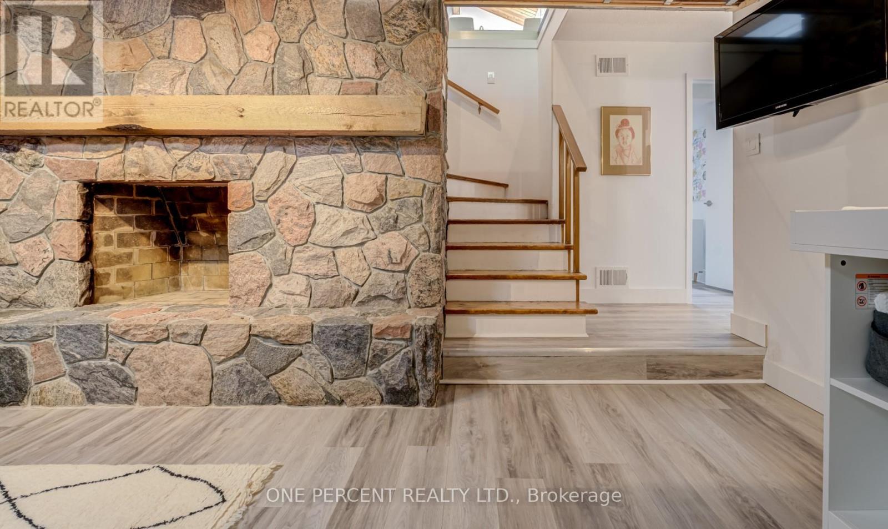4300 Concession 7 Road Uxbridge, Ontario L9P 0L7
$2,299,000
Stunning 10-acre property in South Uxbridge, just 1 hour from Toronto and 5 minutes from downtown Uxbridge. This could be your forever home, a family compound or live-work compound. Surrounded by the future Uxbridge Urban Provincial Park, you'll have no direct neighbors. Many KM of bike, horse & walking trails connected directly to the property. The property features a 6-bedroom, 3,200+ sqft open-concept home with a new kitchen, porcelain tile floors & windows. It also includes a wood-burning fireplace and a 450m picturesque driveway. The home is connected to a well with pure spring water. There is significant potential for expansion, with a 6,000+ sqft addition and a 2,000 sqft detached building permitted. Additionally, a 10,000+ sqft detached house is possible w/ rezoning. Nearby homes cost $3-$5 million, making this a great deal. The property is located in a fantastic school area, including Joseph Gould PS and Uxbridge High. Don't miss this rare opportunity! Property potential: Attached 6000+ sqft addition & 2000 sqft detached accessory building (studio, workspace, garage etc) permitted as of right. Additional 10,000+ sqft detached house possible through rezoning - confirm with municipality. (id:61852)
Property Details
| MLS® Number | N12188156 |
| Property Type | Single Family |
| Community Name | Rural Uxbridge |
| AmenitiesNearBy | Golf Nearby, Ski Area |
| EquipmentType | Propane Tank |
| Features | Wooded Area, Sloping, Conservation/green Belt |
| ParkingSpaceTotal | 15 |
| RentalEquipmentType | Propane Tank |
| Structure | Barn, Workshop |
Building
| BathroomTotal | 4 |
| BedroomsAboveGround | 3 |
| BedroomsBelowGround | 3 |
| BedroomsTotal | 6 |
| Appliances | Central Vacuum, Dishwasher, Dryer, Water Heater, Stove, Washer, Refrigerator |
| ArchitecturalStyle | Bungalow |
| BasementDevelopment | Finished |
| BasementFeatures | Walk Out |
| BasementType | N/a (finished) |
| ConstructionStyleAttachment | Detached |
| CoolingType | Central Air Conditioning |
| ExteriorFinish | Wood |
| FireplacePresent | Yes |
| FlooringType | Vinyl, Tile |
| FoundationType | Concrete |
| HalfBathTotal | 2 |
| HeatingFuel | Propane |
| HeatingType | Forced Air |
| StoriesTotal | 1 |
| SizeInterior | 3000 - 3500 Sqft |
| Type | House |
| UtilityWater | Drilled Well |
Parking
| Attached Garage | |
| Garage |
Land
| Acreage | Yes |
| LandAmenities | Golf Nearby, Ski Area |
| Sewer | Septic System |
| SizeDepth | 1321 Ft ,9 In |
| SizeFrontage | 330 Ft ,2 In |
| SizeIrregular | 330.2 X 1321.8 Ft |
| SizeTotalText | 330.2 X 1321.8 Ft|10 - 24.99 Acres |
| ZoningDescription | Rural |
Rooms
| Level | Type | Length | Width | Dimensions |
|---|---|---|---|---|
| Lower Level | Bedroom | 3.3 m | 3 m | 3.3 m x 3 m |
| Lower Level | Recreational, Games Room | 5.33 m | 3.96 m | 5.33 m x 3.96 m |
| Lower Level | Recreational, Games Room | 7.01 m | 3.58 m | 7.01 m x 3.58 m |
| Lower Level | Bedroom 4 | 3.3 m | 2.74 m | 3.3 m x 2.74 m |
| Lower Level | Bedroom 5 | 3.3 m | 2.69 m | 3.3 m x 2.69 m |
| Main Level | Foyer | 3.78 m | 3.02 m | 3.78 m x 3.02 m |
| Main Level | Kitchen | 7.32 m | 6.4 m | 7.32 m x 6.4 m |
| Main Level | Dining Room | 6.4 m | 7.32 m | 6.4 m x 7.32 m |
| Main Level | Family Room | 7.32 m | 4.01 m | 7.32 m x 4.01 m |
| Main Level | Primary Bedroom | 6.02 m | 3.58 m | 6.02 m x 3.58 m |
| Main Level | Bedroom 2 | 3.78 m | 3.55 m | 3.78 m x 3.55 m |
| Main Level | Bedroom 3 | 3.33 m | 2.72 m | 3.33 m x 2.72 m |
Utilities
| Electricity | Installed |
https://www.realtor.ca/real-estate/28399195/4300-concession-7-road-uxbridge-rural-uxbridge
Interested?
Contact us for more information
Jeremy Andrew Chen
Salesperson
300 John St Unit 607
Thornhill, Ontario L3T 5W4
Sam Al-Zaman
Salesperson
300 John St Unit 607
Thornhill, Ontario L3T 5W4
