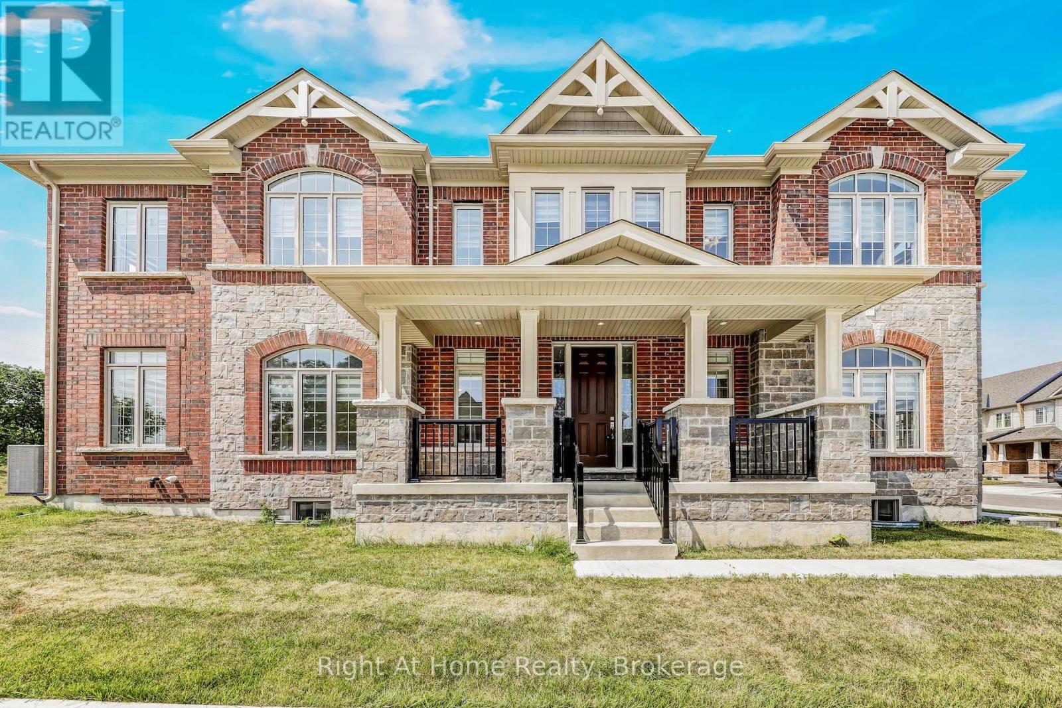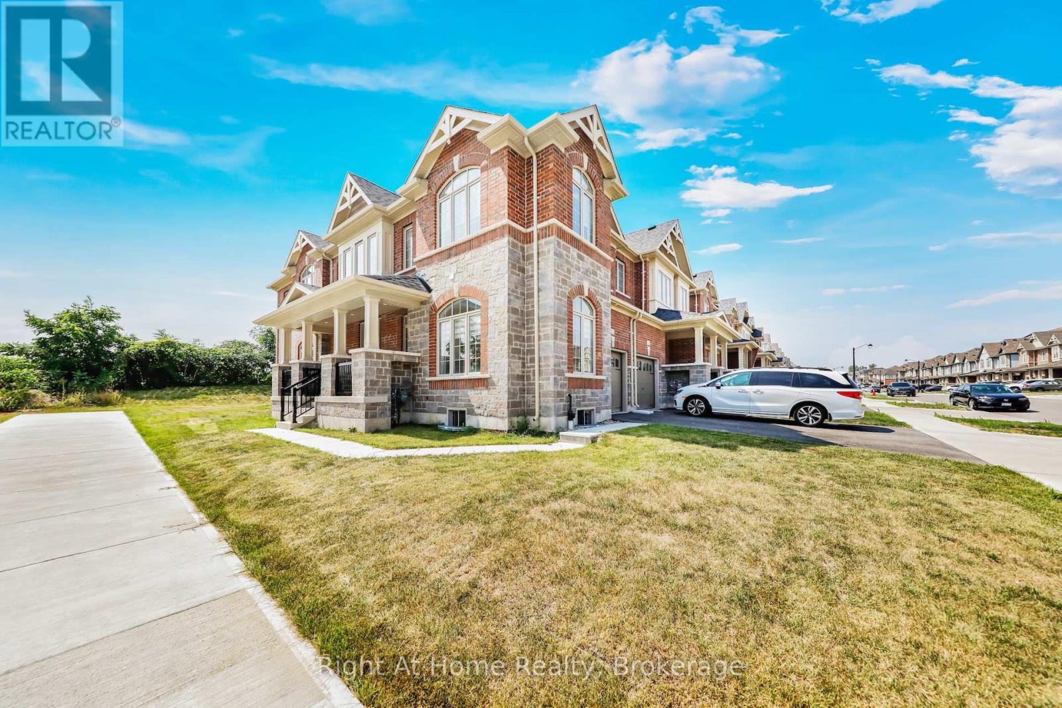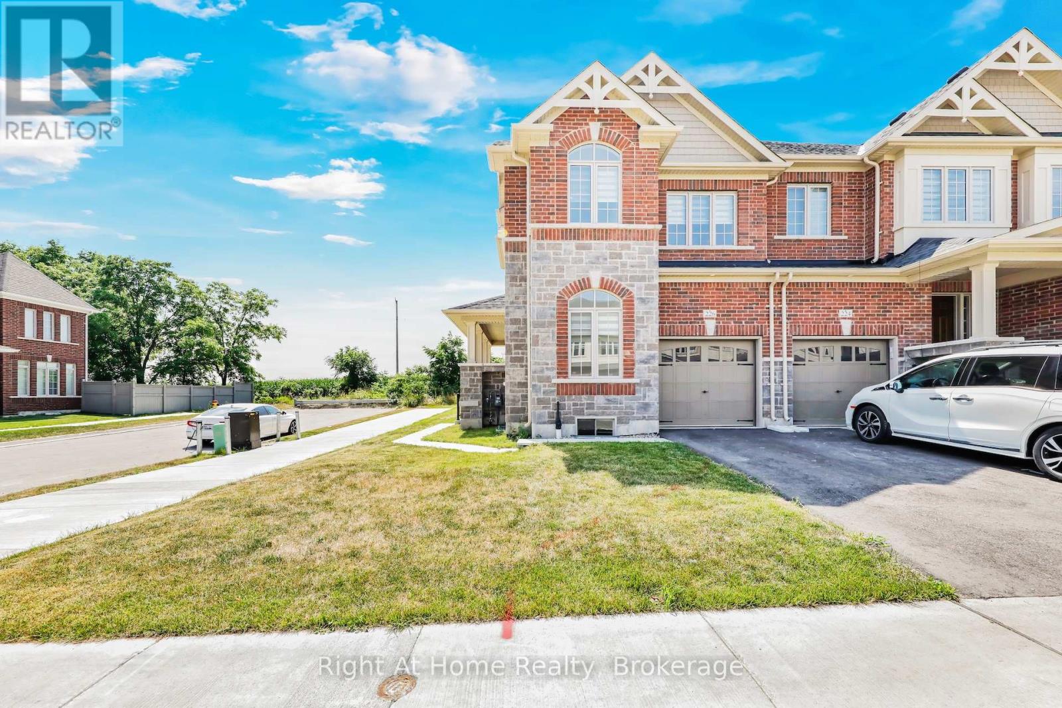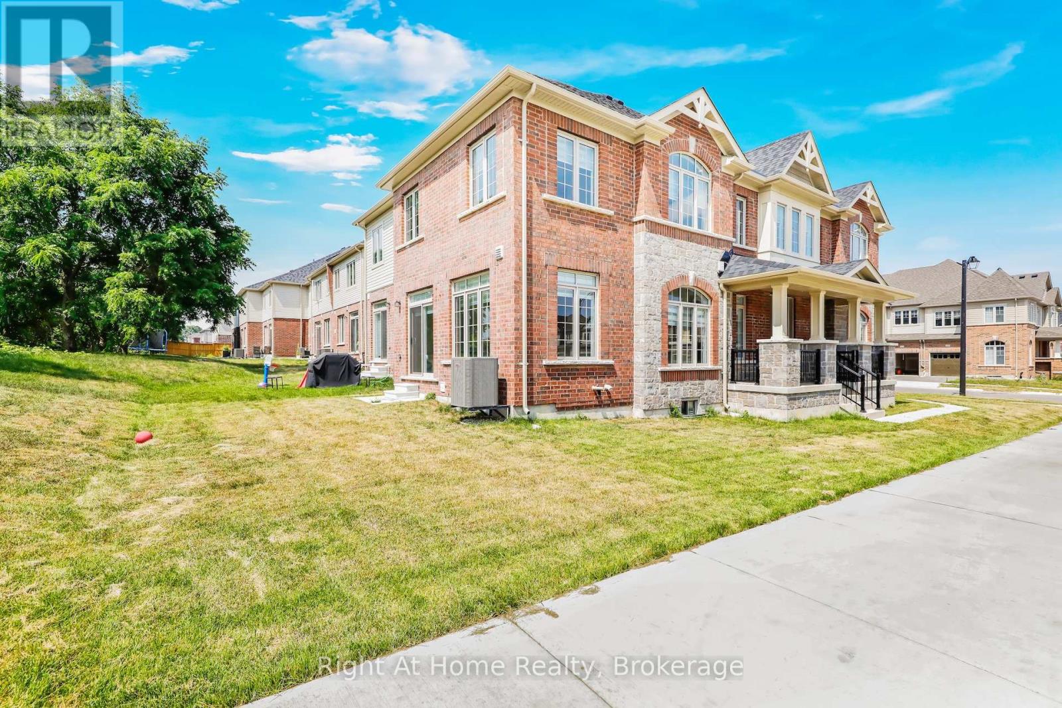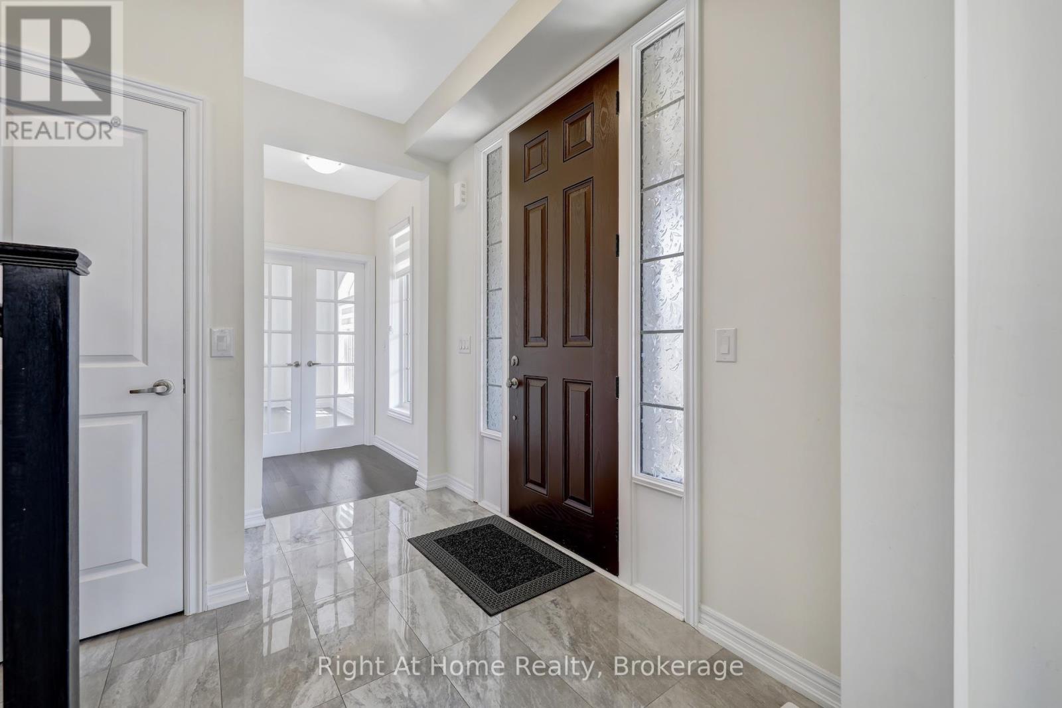226 Broadacre Drive Kitchener, Ontario N2R 0S6
$849,900
Almost brand new (1 year old) stunning Heathwood Semi-Detached townhouse with a clear view in the backyard and lots of sunlight. This over 2000 sq ft house features 3 bedrooms, master bedroom with 4-piece ensuite and two walk-in closets, top floor laundry and a common shared bathroom for the other two bedrooms. Main floor has a big den that can be used as an additional bedroom or an office space. Dining and great rooms are coupled with open concept kitchen with built-in appliances (stove, dishwasher and refrigerator). Finished basement has a very large recreational area and a full bathroom (incl. standing shower). Welcome to your new home that is ready to move in. (id:61852)
Property Details
| MLS® Number | X12336079 |
| Property Type | Single Family |
| Neigbourhood | Huron South |
| AmenitiesNearBy | Schools |
| EquipmentType | Water Heater |
| Features | Irregular Lot Size, Ravine, Flat Site |
| ParkingSpaceTotal | 2 |
| RentalEquipmentType | Water Heater |
| ViewType | View |
Building
| BathroomTotal | 4 |
| BedroomsAboveGround | 3 |
| BedroomsBelowGround | 1 |
| BedroomsTotal | 4 |
| Age | 0 To 5 Years |
| Amenities | Fireplace(s) |
| Appliances | Garage Door Opener Remote(s), Range, Water Softener, Water Meter, All, Dishwasher, Dryer, Stove, Washer, Refrigerator |
| BasementDevelopment | Finished |
| BasementType | N/a (finished) |
| ConstructionStyleAttachment | Attached |
| CoolingType | Central Air Conditioning |
| ExteriorFinish | Brick, Concrete |
| FireplacePresent | Yes |
| FireplaceTotal | 1 |
| FoundationType | Poured Concrete |
| HalfBathTotal | 1 |
| HeatingFuel | Natural Gas |
| HeatingType | Forced Air |
| StoriesTotal | 2 |
| SizeInterior | 2000 - 2500 Sqft |
| Type | Row / Townhouse |
| UtilityWater | Municipal Water, Unknown |
Parking
| Attached Garage | |
| Garage |
Land
| Acreage | No |
| LandAmenities | Schools |
| Sewer | Sanitary Sewer |
| SizeDepth | 115 Ft |
| SizeFrontage | 31 Ft ,7 In |
| SizeIrregular | 31.6 X 115 Ft |
| SizeTotalText | 31.6 X 115 Ft|under 1/2 Acre |
| ZoningDescription | Res-5 73 2r(m) |
Rooms
| Level | Type | Length | Width | Dimensions |
|---|---|---|---|---|
| Second Level | Primary Bedroom | 5.73 m | 3.72 m | 5.73 m x 3.72 m |
| Second Level | Bedroom 2 | 3.048 m | 3.54 m | 3.048 m x 3.54 m |
| Second Level | Bedroom 3 | 2.86 m | 3.84 m | 2.86 m x 3.84 m |
| Basement | Recreational, Games Room | 5.45 m | 4.32 m | 5.45 m x 4.32 m |
| Main Level | Den | 2.86 m | 3.84 m | 2.86 m x 3.84 m |
| Main Level | Dining Room | 3.35 m | 4.145 m | 3.35 m x 4.145 m |
| Main Level | Great Room | 5.73 m | 4.26 m | 5.73 m x 4.26 m |
| Main Level | Kitchen | 2.68 m | 4.145 m | 2.68 m x 4.145 m |
Utilities
| Cable | Available |
| Electricity | Available |
| Sewer | Available |
https://www.realtor.ca/real-estate/28714930/226-broadacre-drive-kitchener
Interested?
Contact us for more information
Neeraj Garg
Salesperson
5111 New St - Suite #102
Burlington, Ontario L7L 1V2
