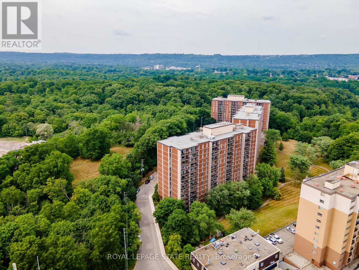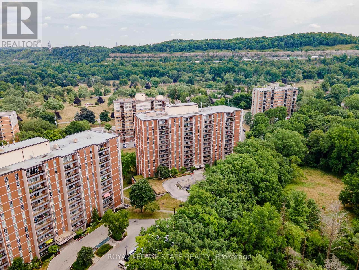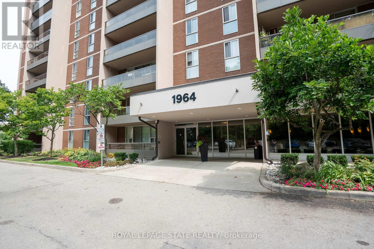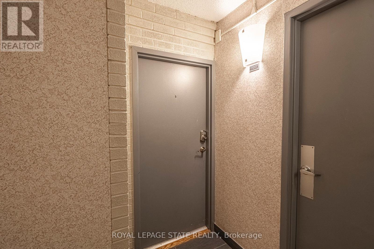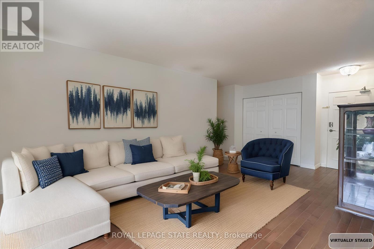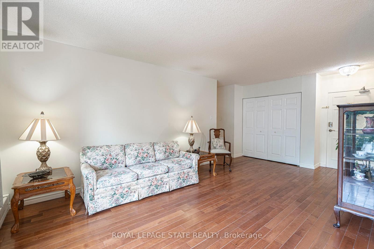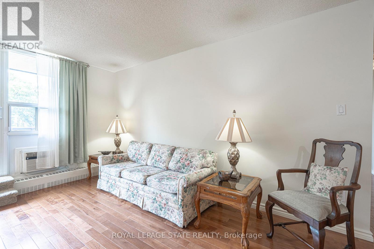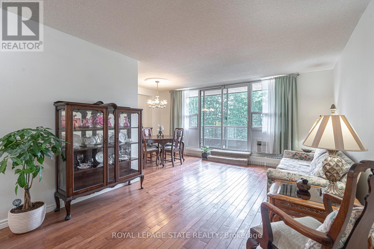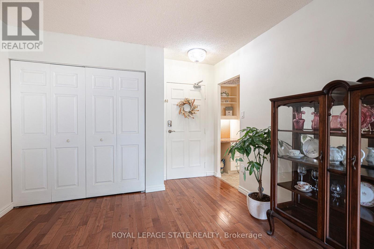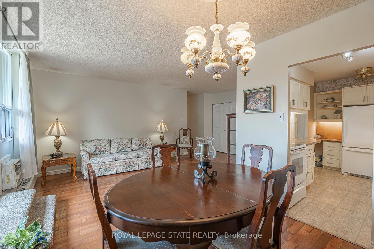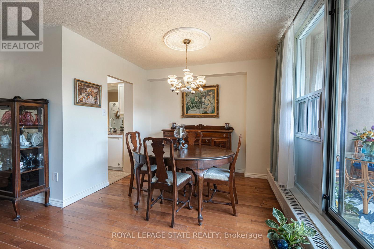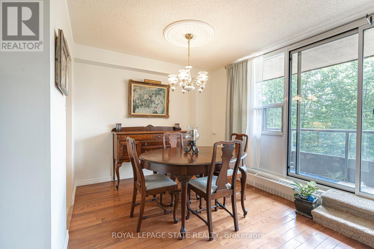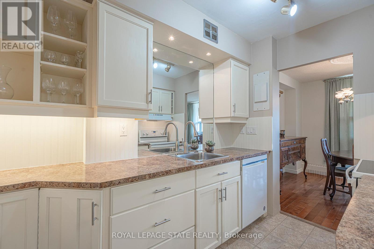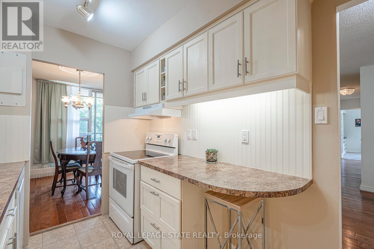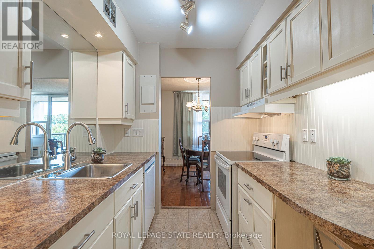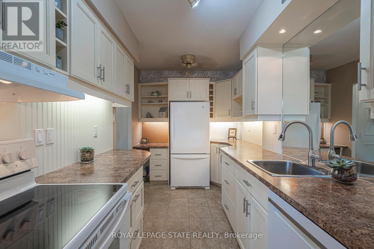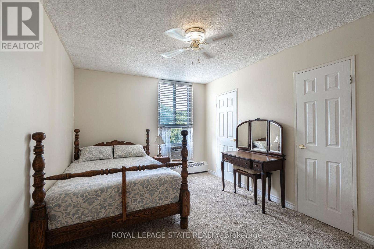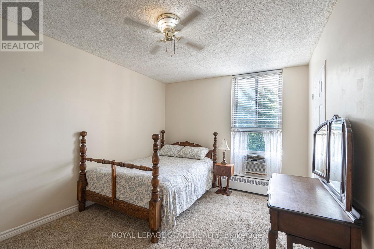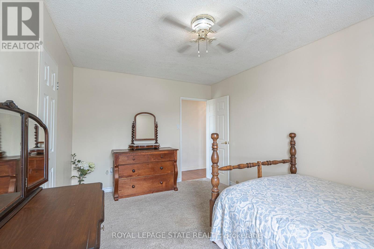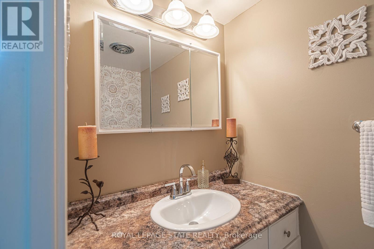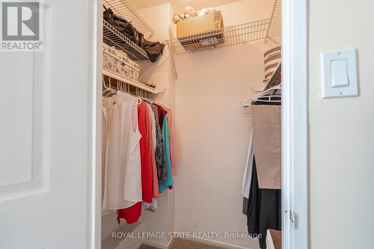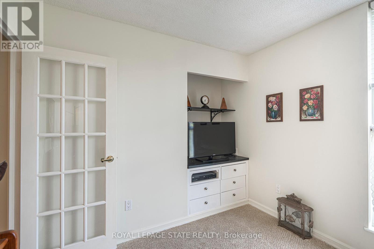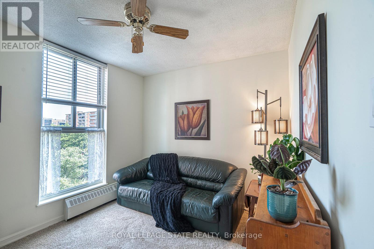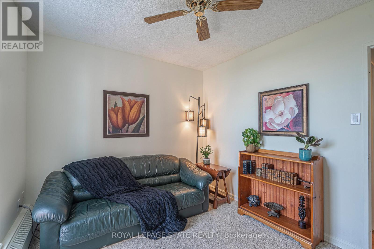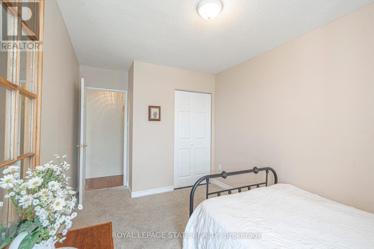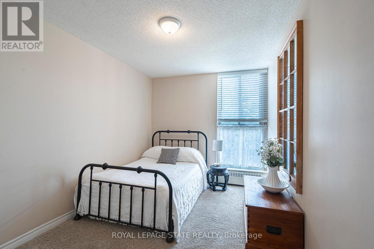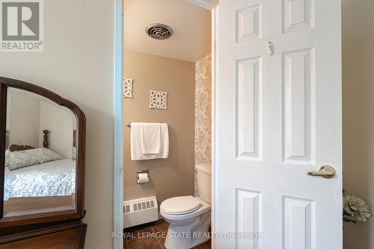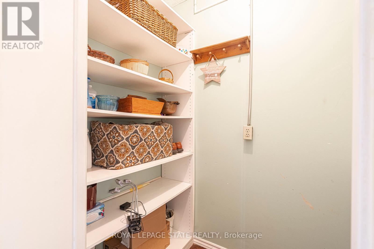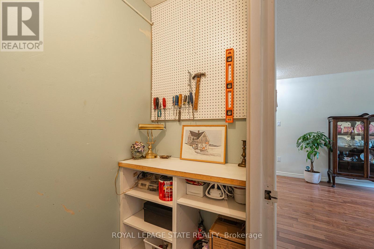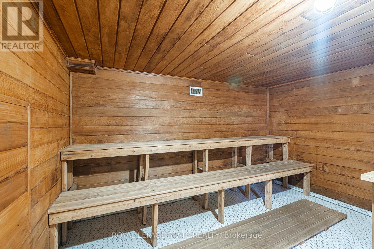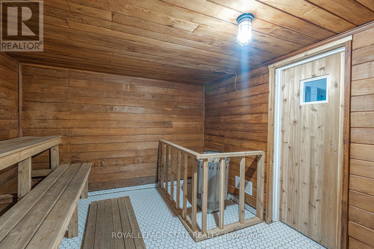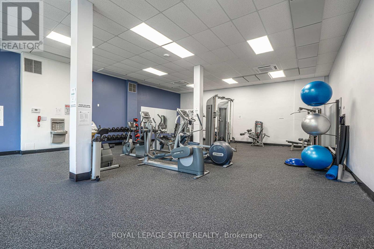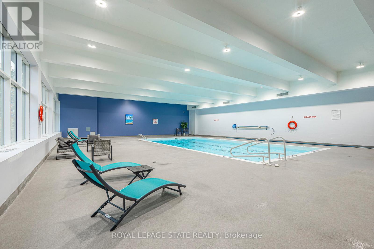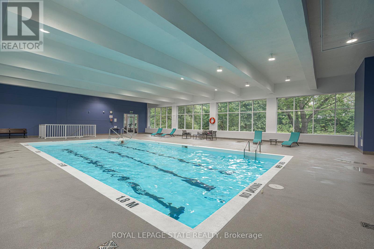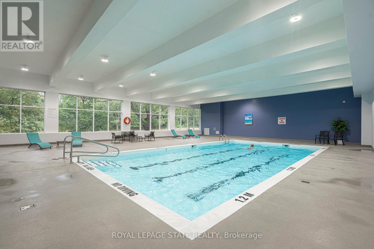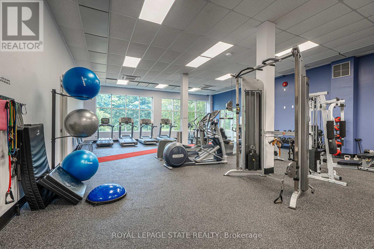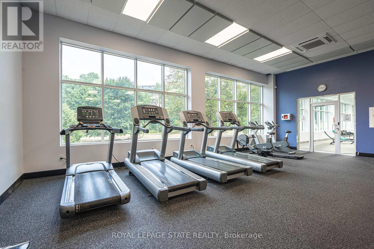707 - 1964 Main Street W Hamilton, Ontario L8S 1J5
$365,900Maintenance, Heat, Common Area Maintenance, Electricity, Insurance, Water, Parking
$927.27 Monthly
Maintenance, Heat, Common Area Maintenance, Electricity, Insurance, Water, Parking
$927.27 MonthlyThis bright and spacious 3-bedroom, 1.5-bathroom home offers captivating forest views, providing a peaceful retreat from city life. Inside, the functional layout is perfect for both everyday living and entertaining, with large windows that fill the space with natural light. Step outside to a large private balcony, ideal for morning coffee or unwinding while enjoying the serene backdrop of mature trees. Residents enjoy an impressive list of amenities, including an indoor swimming pool, relaxing sauna, games room, laundry facilities, and a fully equipped gym with cardio machines overlooking the forest. A party room is also available for hosting special gatherings. Ideally located close to McMaster University, McMaster Hospital, shopping, schools, transit, and nature trails, this property offers the best of both worlds comfort and convenience in a scenic setting. (id:61852)
Property Details
| MLS® Number | X12335433 |
| Property Type | Single Family |
| Neigbourhood | Westdale |
| Community Name | Ainslie Wood |
| AmenitiesNearBy | Park, Place Of Worship, Schools |
| CommunityFeatures | Pet Restrictions, Community Centre |
| Features | Wooded Area, Ravine, Elevator, Balcony, Laundry- Coin Operated |
| ParkingSpaceTotal | 1 |
| PoolType | Indoor Pool |
Building
| BathroomTotal | 2 |
| BedroomsAboveGround | 3 |
| BedroomsTotal | 3 |
| Amenities | Exercise Centre, Party Room, Sauna, Storage - Locker |
| Appliances | Garage Door Opener Remote(s), Stove, Window Coverings, Refrigerator |
| CoolingType | Window Air Conditioner |
| ExteriorFinish | Brick |
| FireProtection | Controlled Entry, Smoke Detectors |
| FoundationType | Block |
| HalfBathTotal | 1 |
| HeatingFuel | Electric |
| HeatingType | Baseboard Heaters |
| SizeInterior | 1000 - 1199 Sqft |
| Type | Apartment |
Parking
| Underground | |
| Garage |
Land
| Acreage | No |
| LandAmenities | Park, Place Of Worship, Schools |
Rooms
| Level | Type | Length | Width | Dimensions |
|---|---|---|---|---|
| Main Level | Primary Bedroom | 4.39 m | 3.1 m | 4.39 m x 3.1 m |
| Main Level | Bedroom 2 | 4.39 m | 2.69 m | 4.39 m x 2.69 m |
| Main Level | Bedroom 3 | 3.25 m | 2.79 m | 3.25 m x 2.79 m |
| Main Level | Bathroom | 1.23 m | 1.62 m | 1.23 m x 1.62 m |
| Main Level | Bathroom | 1.61 m | 2.41 m | 1.61 m x 2.41 m |
| Main Level | Living Room | 5.94 m | 3.4 m | 5.94 m x 3.4 m |
| Main Level | Kitchen | 3.68 m | 2.29 m | 3.68 m x 2.29 m |
| Main Level | Dining Room | 2.97 m | 2.29 m | 2.97 m x 2.29 m |
Interested?
Contact us for more information
Naima Cothran
Broker
1122 Wilson St West #200
Ancaster, Ontario L9G 3K9
