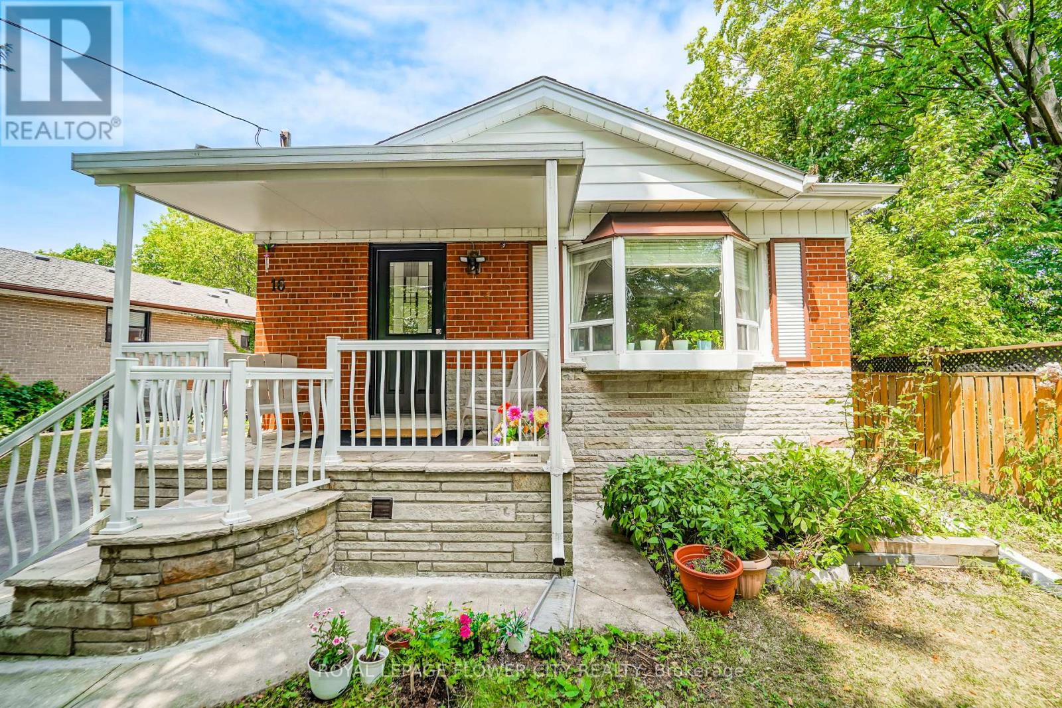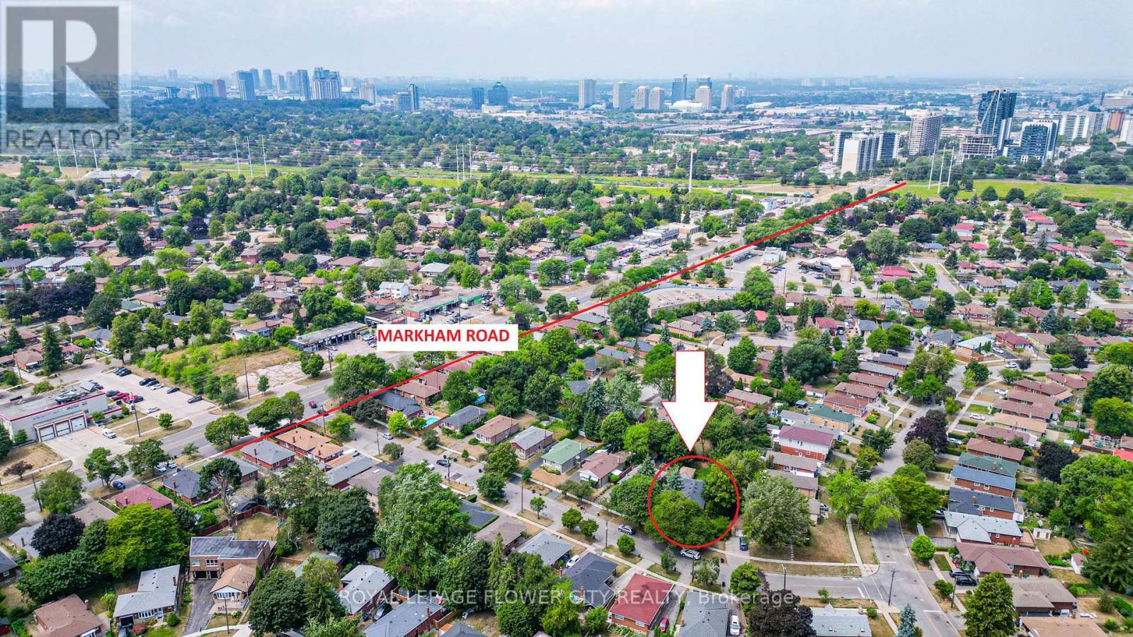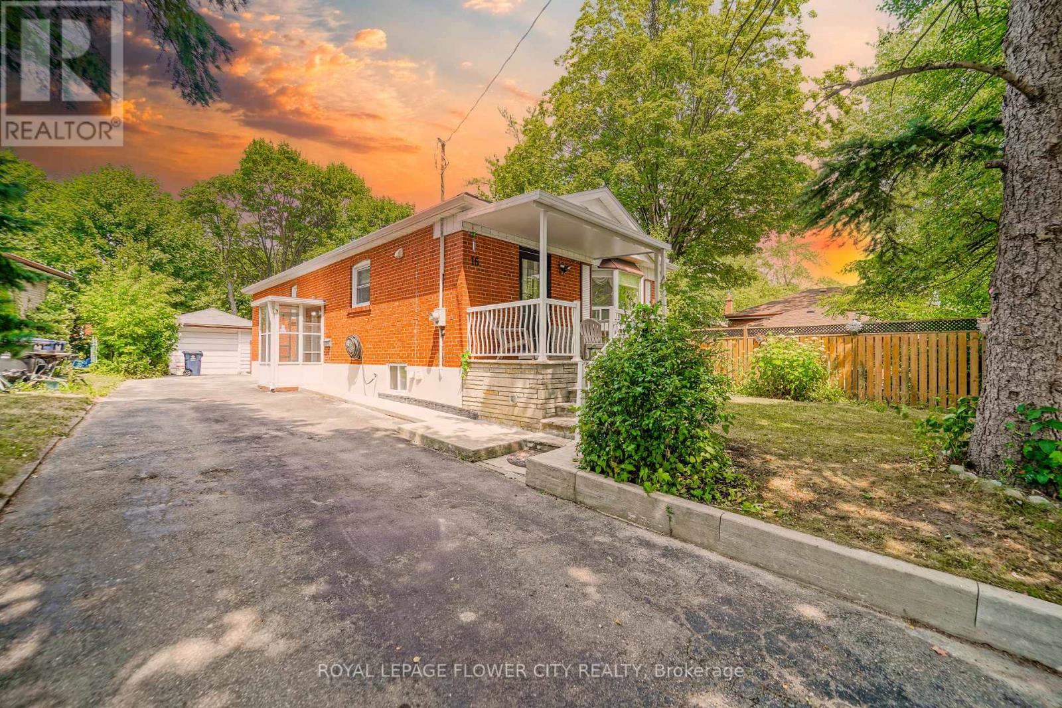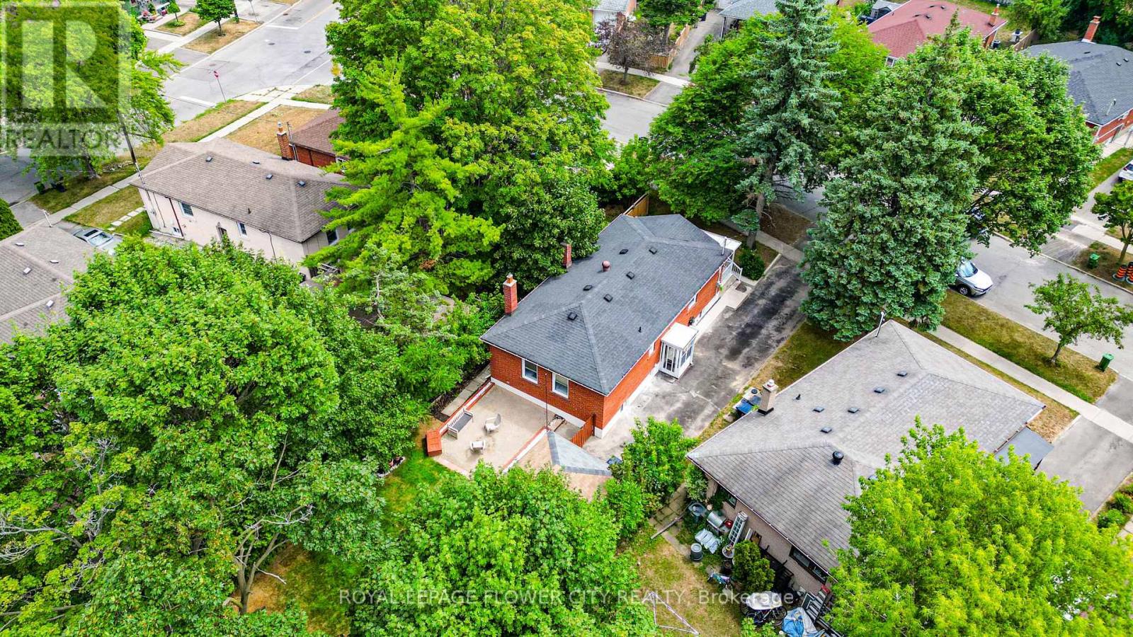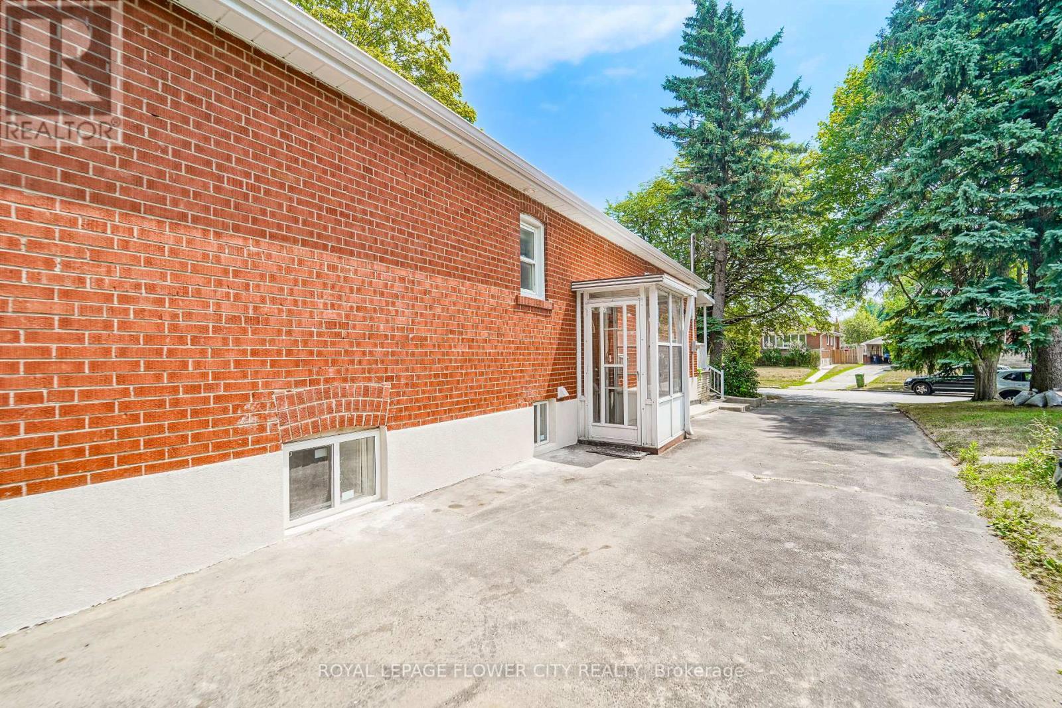16 Scranton Road Toronto, Ontario M1G 1W7
$999,000
Most Perfect Location! Just a 30-second walk to the Markham Rd bus stop. Unbelievable convenience with none of the hassle of parking. Surrounded by lush trees, with a charming front porch and a spacious backyard featuring a patio your serene outdoor retreat in the heart of the city. Comes with 4 car parking driveway and a large garage! Huge income potential ($2000+) from the finished basement apartment (separate entrance), which includes three rooms, two full bathrooms, and a kitchen. The main floor offers three spacious bedrooms, a four-piece bath, a large kitchen with a breakfast bar, a sun-filled living room, and a dining area! Come check out this amazing bungalow today! (id:61852)
Property Details
| MLS® Number | E12335453 |
| Property Type | Single Family |
| Neigbourhood | Scarborough |
| Community Name | Woburn |
| AmenitiesNearBy | Park, Public Transit, Schools |
| Features | Carpet Free |
| ParkingSpaceTotal | 5 |
| Structure | Patio(s), Porch |
Building
| BathroomTotal | 3 |
| BedroomsAboveGround | 3 |
| BedroomsBelowGround | 3 |
| BedroomsTotal | 6 |
| Appliances | Stove, Window Coverings, Refrigerator |
| ArchitecturalStyle | Bungalow |
| BasementDevelopment | Finished |
| BasementFeatures | Separate Entrance |
| BasementType | N/a (finished) |
| ConstructionStyleAttachment | Detached |
| CoolingType | Central Air Conditioning |
| ExteriorFinish | Brick |
| FireProtection | Alarm System, Smoke Detectors |
| FlooringType | Hardwood, Vinyl, Porcelain Tile, Tile |
| FoundationType | Concrete |
| HeatingFuel | Natural Gas |
| HeatingType | Forced Air |
| StoriesTotal | 1 |
| SizeInterior | 1100 - 1500 Sqft |
| Type | House |
| UtilityWater | Municipal Water |
Parking
| Detached Garage | |
| Garage |
Land
| Acreage | No |
| FenceType | Fully Fenced |
| LandAmenities | Park, Public Transit, Schools |
| LandscapeFeatures | Landscaped |
| Sewer | Sanitary Sewer |
| SizeDepth | 135 Ft |
| SizeFrontage | 47 Ft |
| SizeIrregular | 47 X 135 Ft |
| SizeTotalText | 47 X 135 Ft |
Rooms
| Level | Type | Length | Width | Dimensions |
|---|---|---|---|---|
| Basement | Bedroom 2 | 3.04 m | 3.04 m | 3.04 m x 3.04 m |
| Basement | Bedroom 3 | 3.35 m | 3.04 m | 3.35 m x 3.04 m |
| Basement | Bathroom | 1.82 m | 1.82 m | 1.82 m x 1.82 m |
| Basement | Bathroom | 1.82 m | 1.82 m | 1.82 m x 1.82 m |
| Basement | Laundry Room | 3.048 m | 3.048 m | 3.048 m x 3.048 m |
| Basement | Kitchen | 3.048 m | 3.048 m | 3.048 m x 3.048 m |
| Basement | Dining Room | 3.048 m | 3.048 m | 3.048 m x 3.048 m |
| Basement | Bedroom | 3.65 m | 6.09 m | 3.65 m x 6.09 m |
| Main Level | Living Room | 4.572 m | 4.572 m | 4.572 m x 4.572 m |
| Main Level | Dining Room | 4.572 m | 2.1336 m | 4.572 m x 2.1336 m |
| Main Level | Kitchen | 6.096 m | 3.048 m | 6.096 m x 3.048 m |
| Main Level | Bedroom | 3.6576 m | 6.096 m | 3.6576 m x 6.096 m |
| Main Level | Bedroom 2 | 3.048 m | 3.048 m | 3.048 m x 3.048 m |
| Main Level | Bedroom 3 | 3.35 m | 3.35 m | 3.35 m x 3.35 m |
| Main Level | Bathroom | 1.524 m | 2.13 m | 1.524 m x 2.13 m |
https://www.realtor.ca/real-estate/28713758/16-scranton-road-toronto-woburn-woburn
Interested?
Contact us for more information
Suraj Brahmbhatt
Salesperson
10 Cottrelle Blvd #302
Brampton, Ontario L6S 0E2
