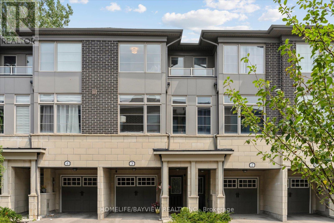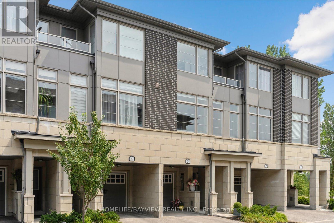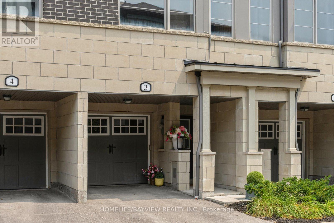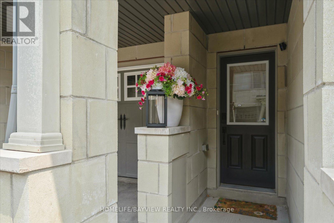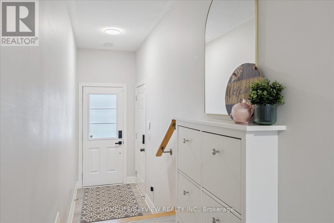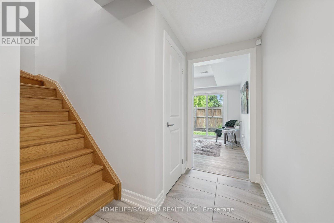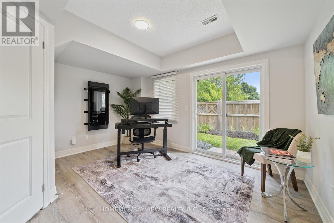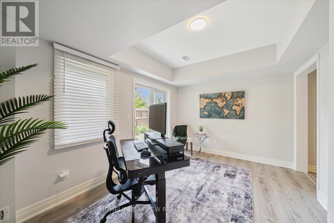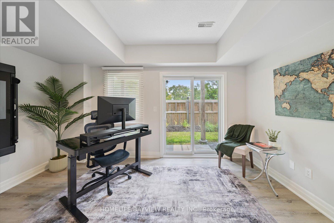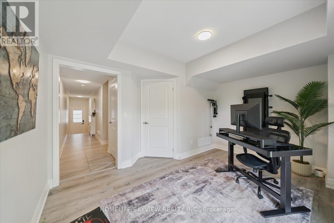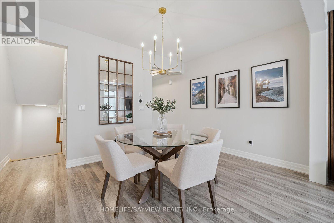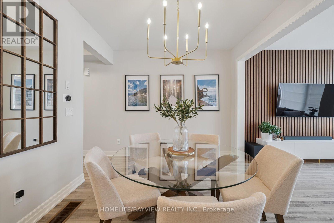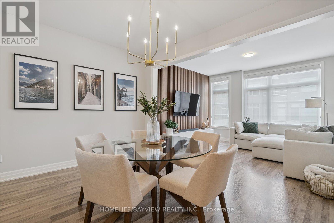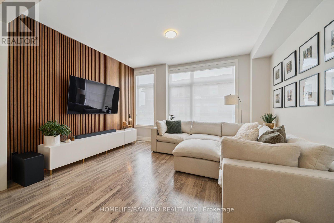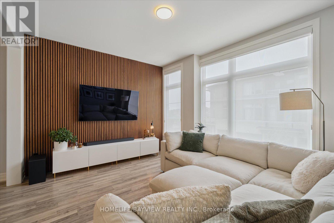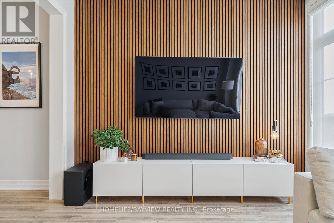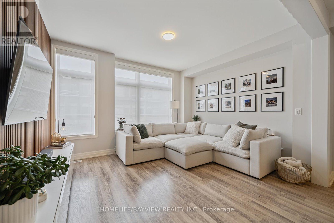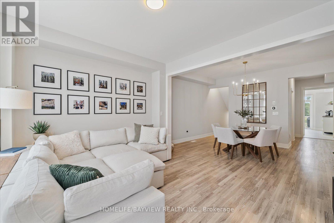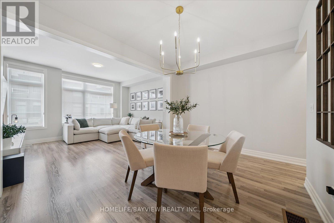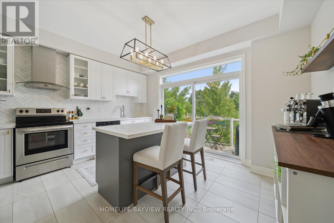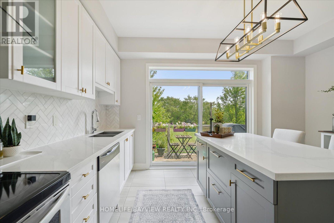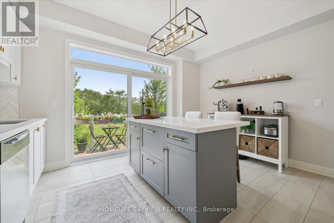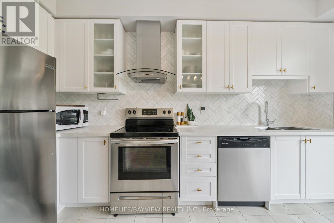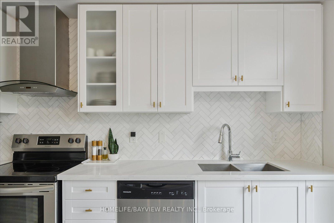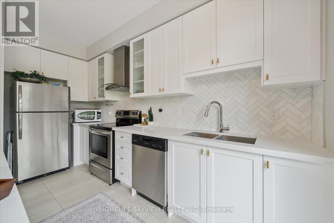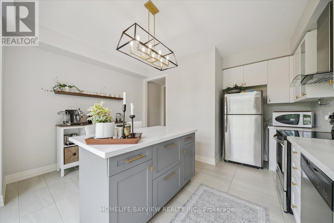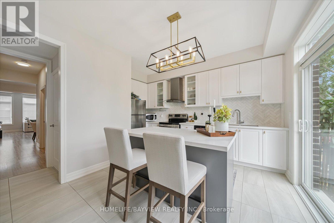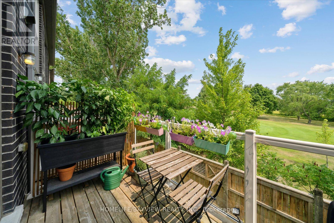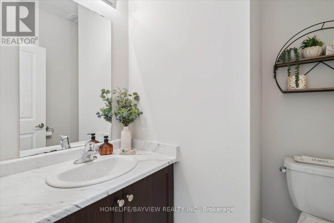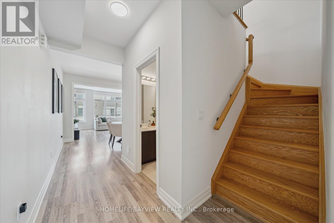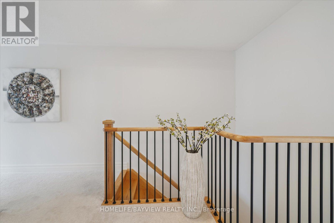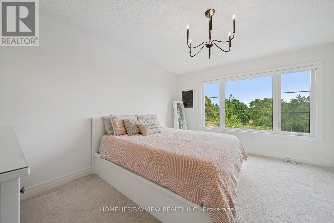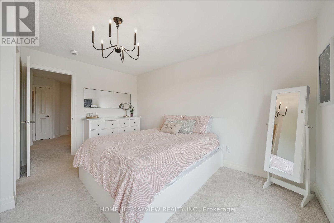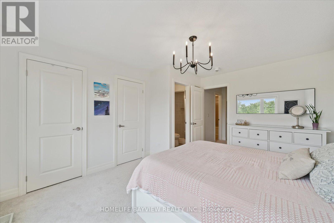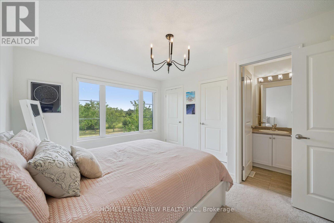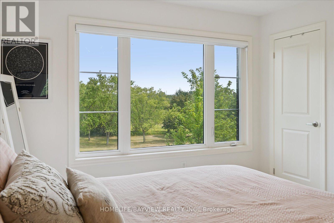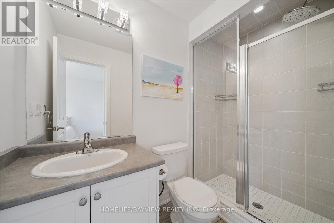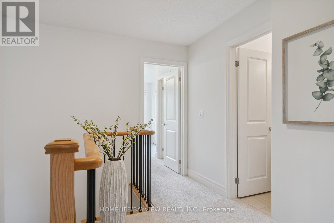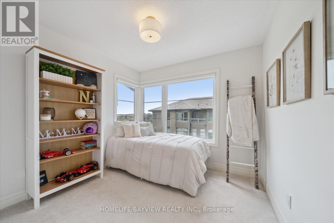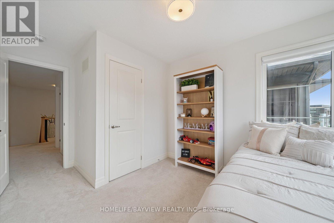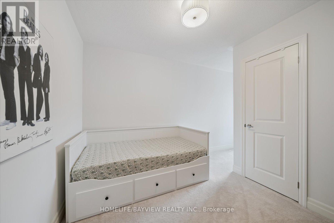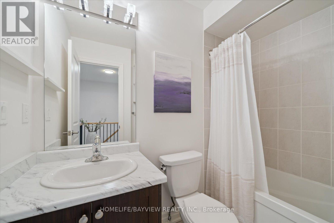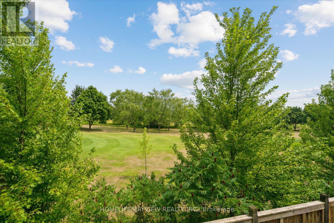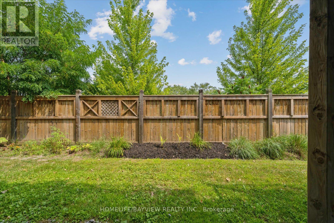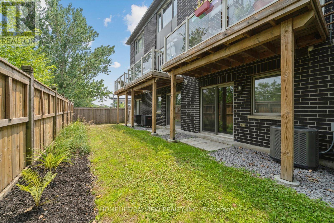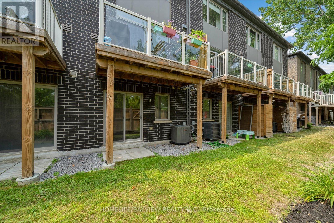3 - 384 Arctic Red Drive Oshawa, Ontario L1L 0M5
$830,000Maintenance, Parcel of Tied Land
$167.91 Monthly
Maintenance, Parcel of Tied Land
$167.91 MonthlyWelcome to Over 1,700 Sq Ft of Comfortable, Modern Living in Windfields! Tucked away in the sought-after Windfields community, this beautifully designed 3-storey townhouse offers the perfect blend of space, style, and comfort, ideal for growing families or first-time buyers ready to settle into a welcoming neighbourhood. Step inside and discover a spacious open-concept layout filled with natural light and thoughtful, cozy touches throughout. The renovated kitchen is a true showstopper, featuring a sleek marble backsplash, an upgraded island, and plenty of space to gather for meals, conversations, and memories. With 4 bedrooms - each fitted with custom blackout blinds - and 3 bathrooms, there's plenty of room to relax, work from home, or host family and friends. The inviting family room is anchored by a striking feature wall made with acoustic slats, offering both visual charm and sound-reducing comfort. If you love the outdoors, you'll appreciate the golf course right in your backyard, providing scenic views and a peaceful green escape just steps from home. Ideally located near schools, parks, shopping, and transit, with easy access to Hwy 407, this home offers the perfect balance of everyday convenience and elevated living. More than just a house - this is where your next chapter begins. Don't miss this move-in ready gem in one of Oshawa's fastest-growing communities. (id:61852)
Property Details
| MLS® Number | E12334905 |
| Property Type | Single Family |
| Neigbourhood | Windfields |
| Community Name | Windfields |
| AmenitiesNearBy | Golf Nearby |
| ParkingSpaceTotal | 2 |
| Structure | Patio(s) |
Building
| BathroomTotal | 3 |
| BedroomsAboveGround | 4 |
| BedroomsTotal | 4 |
| Age | 6 To 15 Years |
| Appliances | Dishwasher, Dryer, Stove, Washer, Refrigerator |
| ConstructionStyleAttachment | Attached |
| CoolingType | Central Air Conditioning |
| ExteriorFinish | Brick |
| FireplacePresent | Yes |
| FlooringType | Vinyl, Laminate, Carpeted |
| FoundationType | Concrete |
| HalfBathTotal | 1 |
| HeatingFuel | Natural Gas |
| HeatingType | Forced Air |
| StoriesTotal | 3 |
| SizeInterior | 1500 - 2000 Sqft |
| Type | Row / Townhouse |
| UtilityWater | Municipal Water |
Parking
| Garage |
Land
| Acreage | No |
| LandAmenities | Golf Nearby |
| Sewer | Sanitary Sewer |
| SizeDepth | 79 Ft ,10 In |
| SizeFrontage | 14 Ft ,9 In |
| SizeIrregular | 14.8 X 79.9 Ft |
| SizeTotalText | 14.8 X 79.9 Ft |
Rooms
| Level | Type | Length | Width | Dimensions |
|---|---|---|---|---|
| Main Level | Family Room | 4.24 m | 3.66 m | 4.24 m x 3.66 m |
| Main Level | Dining Room | 4.24 m | 3.17 m | 4.24 m x 3.17 m |
| Main Level | Kitchen | 4.24 m | 4.3 m | 4.24 m x 4.3 m |
| Upper Level | Primary Bedroom | 4.1 m | 4.3 m | 4.1 m x 4.3 m |
| Upper Level | Bedroom 2 | 3.05 m | 2.44 m | 3.05 m x 2.44 m |
| Upper Level | Bedroom 3 | 2.92 m | 2.75 m | 2.92 m x 2.75 m |
| Ground Level | Bedroom 4 | 4.24 m | 3.05 m | 4.24 m x 3.05 m |
https://www.realtor.ca/real-estate/28712779/3-384-arctic-red-drive-oshawa-windfields-windfields
Interested?
Contact us for more information
Amanda S Incognito-Ciminelli
Salesperson
505 Hwy 7 Suite 201
Thornhill, Ontario L3T 7T1
