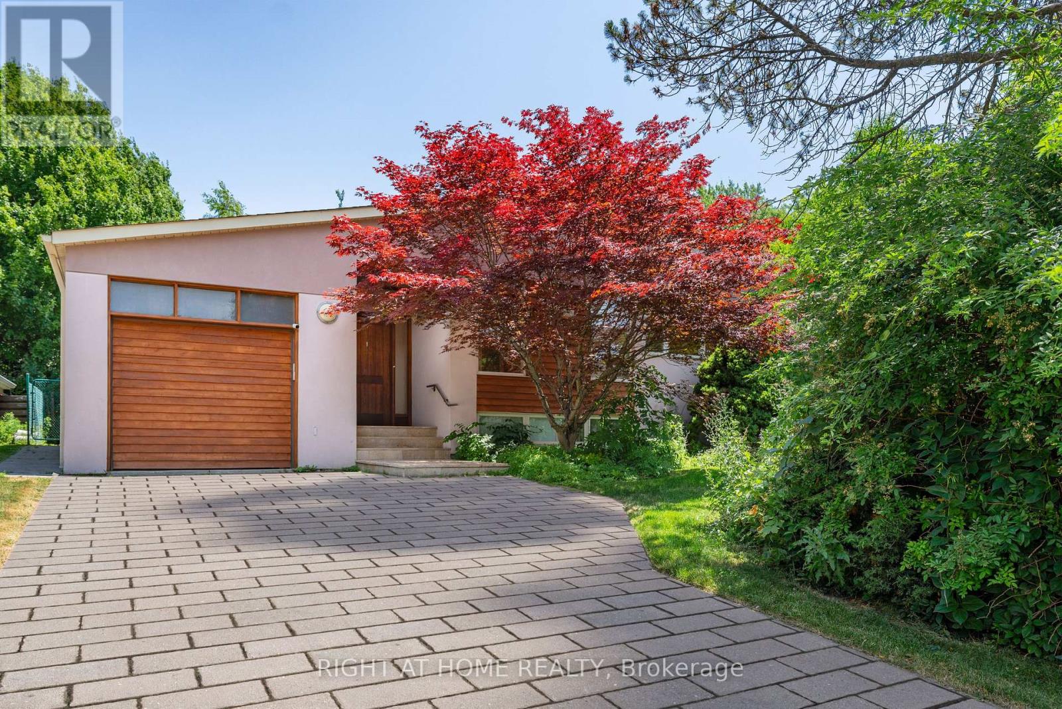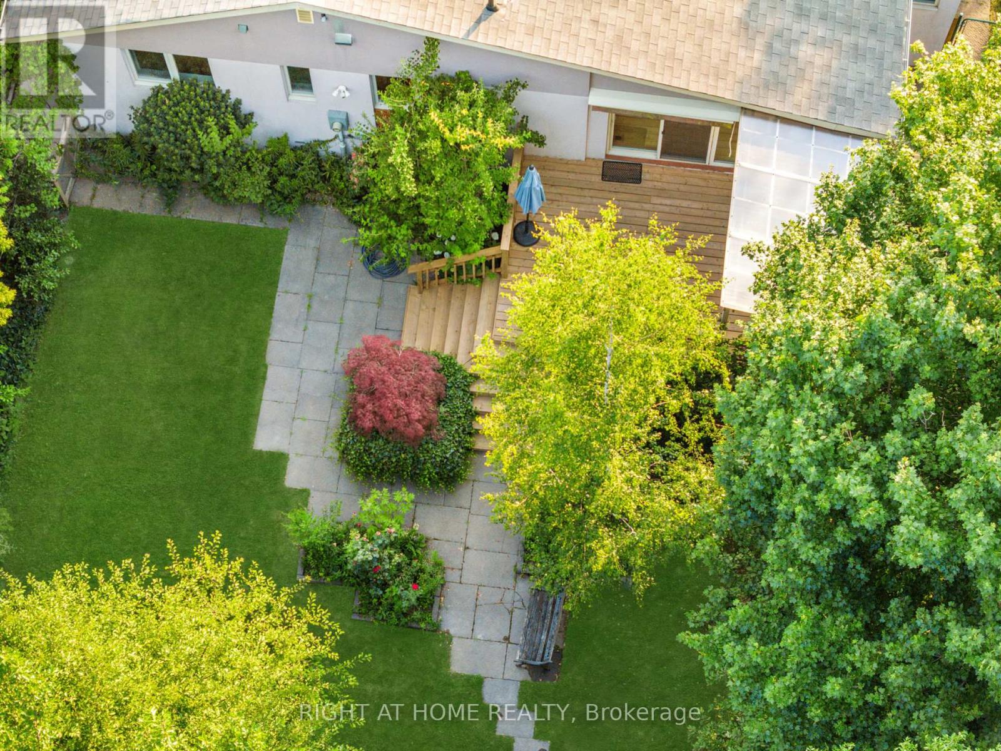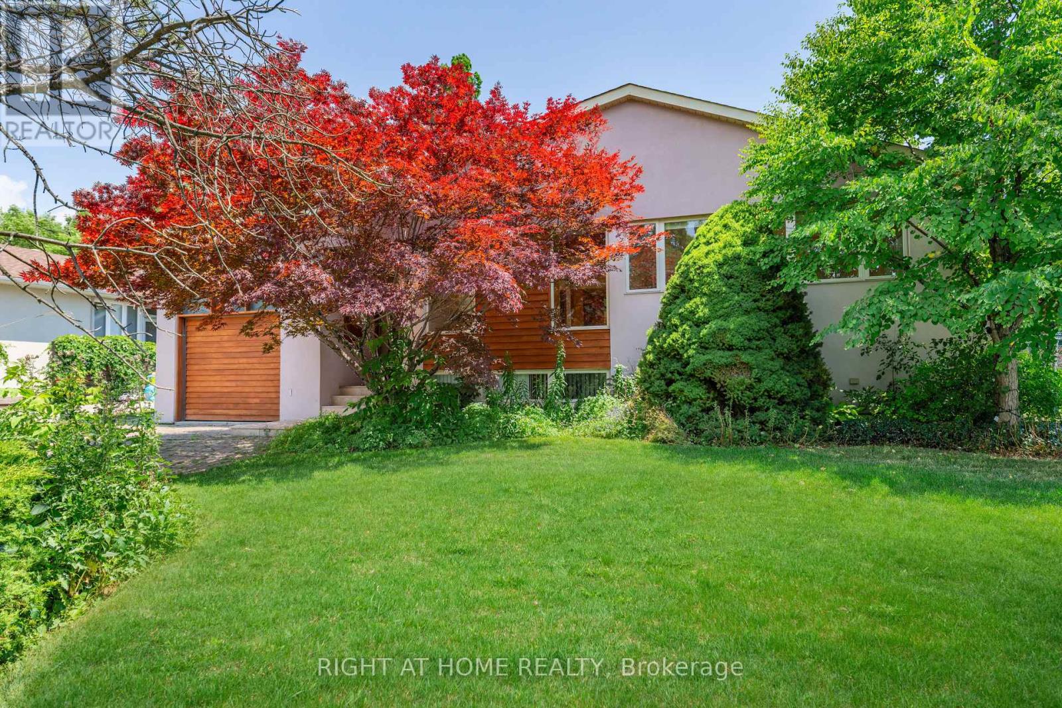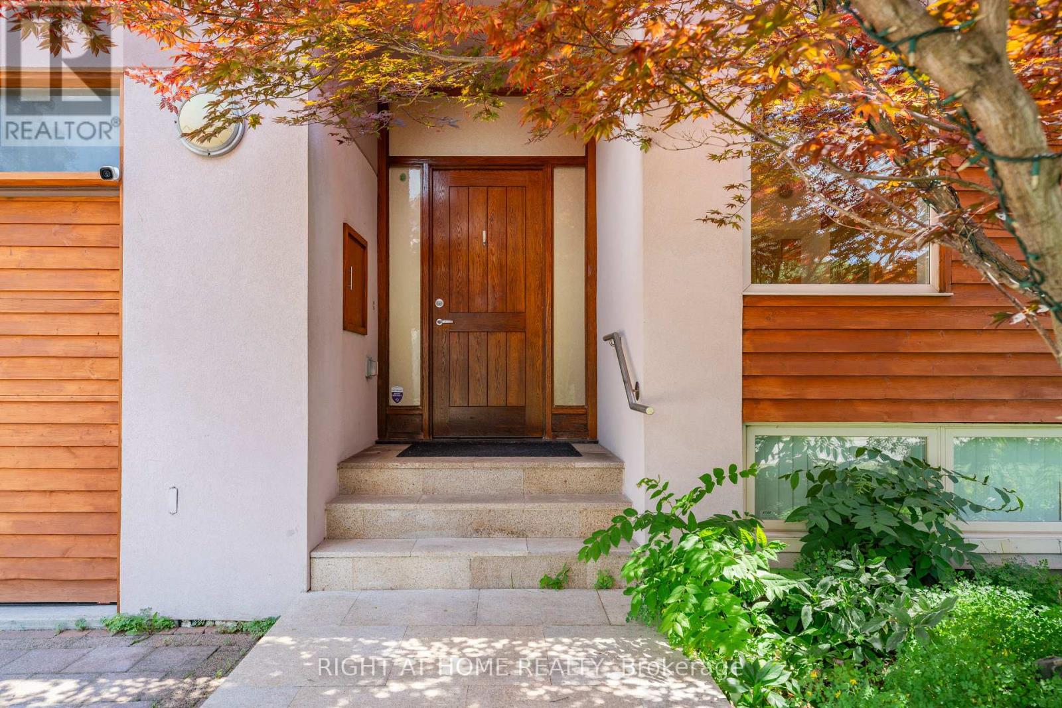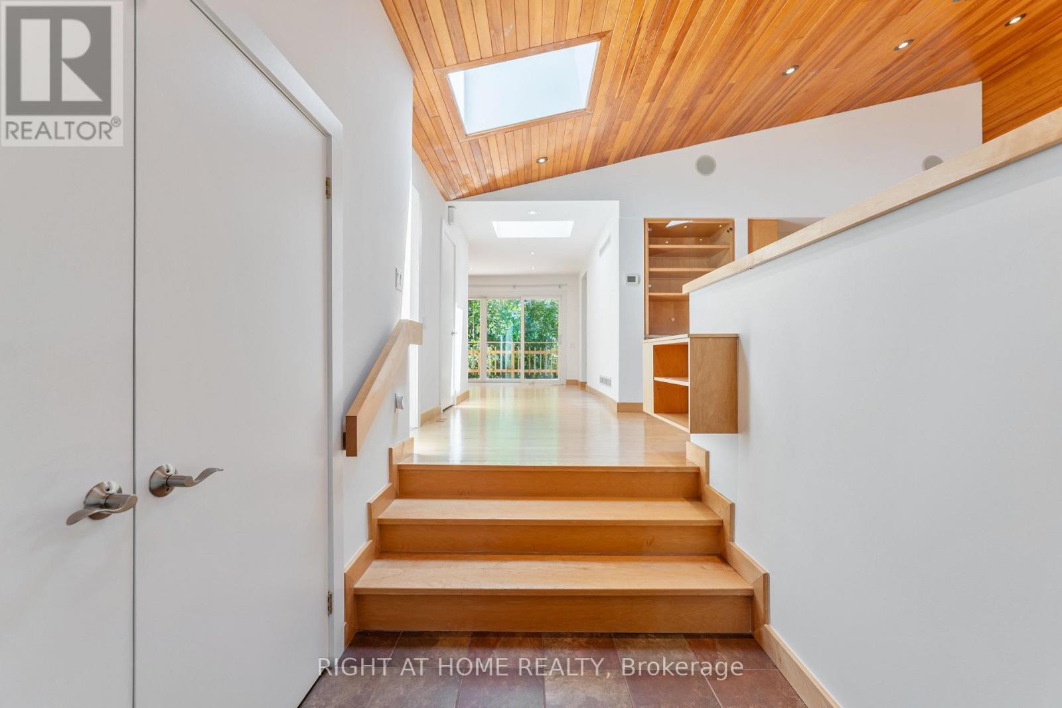49 Tottenham Road Toronto, Ontario M3C 2J5
$2,517,000
Welcome to 49 Tottenham Road A Rare Park-Backing Lot with Approved Permits in Prestigious Banbury-Don Mills. Located on a Quiet, Desirable Street Across From Edwards Gardens and Near Top Private/Public Schools, The Granite Club, and Shops at Don Mills. Set on a Premium 65 by 113 Ft Lot Backing Onto a Lush Double-Trail, This Beautiful Sun-filled 2+1 Bed ( Potential to Turn The Laundry Room Into 3rd Bedroom on The Main Floor ) , 3 Bath Bungalow Offers The Best of Both Worlds: Immediate Livability with Incredible Future Potential. Originally the Home of Architect Janis Kravis, the Space Features Vaulted Pine Ceilings, Expansive Windows, Premium Appliances (Sub-Zero Fridge, Bosch Stove, Miele dw and wshr / dryer). Enjoy a Professionally Landscaped Backyard, New Deck (2024), Irrigation System (2025), and Ample Parking (Garage + 3-Car Driveway). Included are Full Building Permits and Complete Design Packages, Exterior + Interior Architectural Plans, Full Millwork, Pool and Landscape Design, and Window/Door Schedules to Build a 5,000+ sq ft Modern Home. Avoid the 2-year Design and Approval Process. Don't Miss This Rare Opportunity. (id:61852)
Property Details
| MLS® Number | C12334850 |
| Property Type | Single Family |
| Neigbourhood | North York |
| Community Name | Banbury-Don Mills |
| AmenitiesNearBy | Park, Public Transit, Schools |
| Features | Conservation/green Belt |
| ParkingSpaceTotal | 4 |
| Structure | Drive Shed, Shed |
Building
| BathroomTotal | 3 |
| BedroomsAboveGround | 2 |
| BedroomsBelowGround | 1 |
| BedroomsTotal | 3 |
| ArchitecturalStyle | Bungalow |
| BasementDevelopment | Finished |
| BasementType | N/a (finished) |
| ConstructionStyleAttachment | Detached |
| CoolingType | Central Air Conditioning |
| ExteriorFinish | Brick, Stucco |
| FireplacePresent | Yes |
| FlooringType | Laminate, Hardwood, Ceramic |
| HalfBathTotal | 1 |
| HeatingFuel | Natural Gas |
| HeatingType | Forced Air |
| StoriesTotal | 1 |
| SizeInterior | 1500 - 2000 Sqft |
| Type | House |
| UtilityWater | Municipal Water |
Parking
| Attached Garage | |
| Garage |
Land
| Acreage | No |
| FenceType | Fenced Yard |
| LandAmenities | Park, Public Transit, Schools |
| Sewer | Sanitary Sewer |
| SizeDepth | 113 Ft |
| SizeFrontage | 60 Ft |
| SizeIrregular | 60 X 113 Ft ; Country-like Feel! No Survey. |
| SizeTotalText | 60 X 113 Ft ; Country-like Feel! No Survey. |
Rooms
| Level | Type | Length | Width | Dimensions |
|---|---|---|---|---|
| Lower Level | Bedroom 3 | 3.61 m | 3.43 m | 3.61 m x 3.43 m |
| Lower Level | Utility Room | 4.42 m | 4.27 m | 4.42 m x 4.27 m |
| Lower Level | Recreational, Games Room | 4.7 m | 3.62 m | 4.7 m x 3.62 m |
| Lower Level | Office | 4.57 m | 3.35 m | 4.57 m x 3.35 m |
| Main Level | Living Room | 7.16 m | 3.91 m | 7.16 m x 3.91 m |
| Main Level | Dining Room | 7.16 m | 3.91 m | 7.16 m x 3.91 m |
| Main Level | Kitchen | 4.52 m | 3.71 m | 4.52 m x 3.71 m |
| Main Level | Family Room | 4.57 m | 2.92 m | 4.57 m x 2.92 m |
| Main Level | Primary Bedroom | 4.5 m | 3.48 m | 4.5 m x 3.48 m |
| Main Level | Bedroom 2 | 3.96 m | 2.51 m | 3.96 m x 2.51 m |
| Main Level | Laundry Room | 2.62 m | 2.44 m | 2.62 m x 2.44 m |
Interested?
Contact us for more information
Polina Leibovskaia
Salesperson
1396 Don Mills Rd Unit B-121
Toronto, Ontario M3B 0A7
