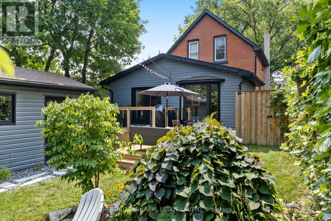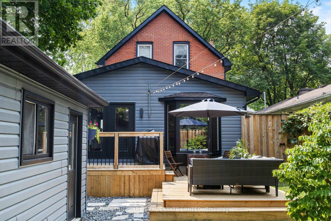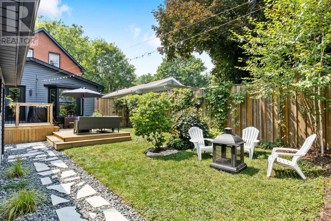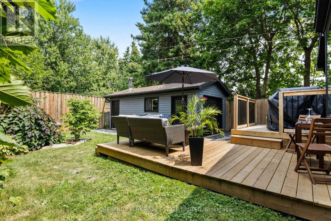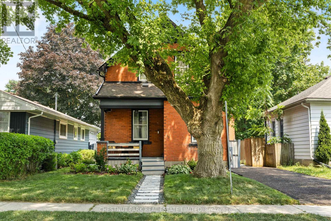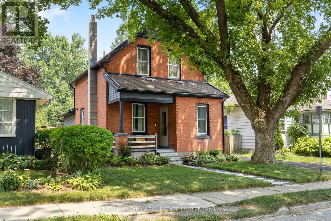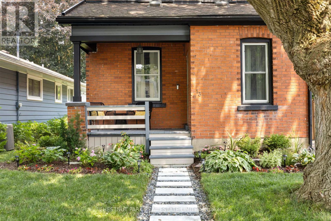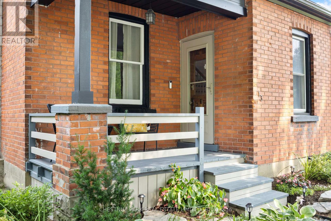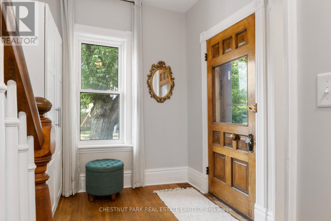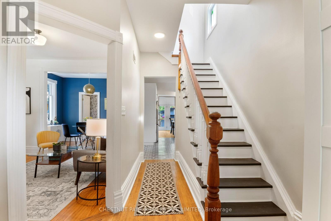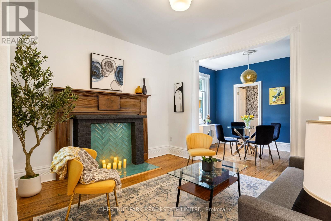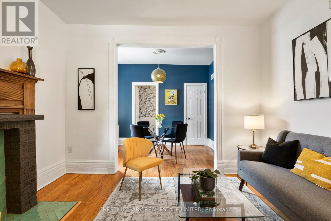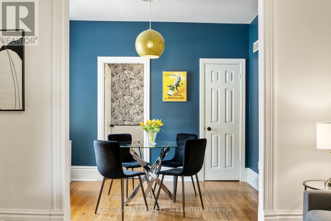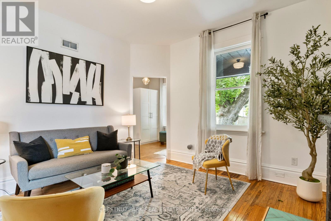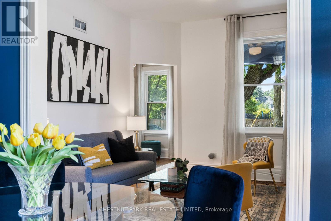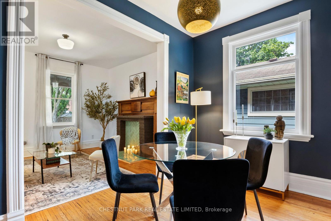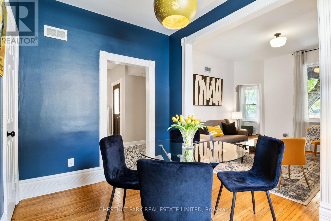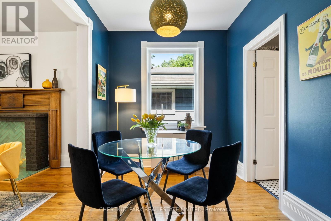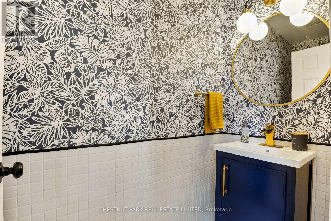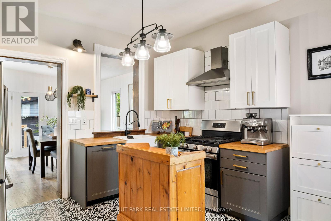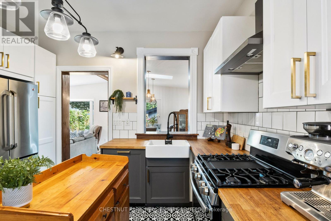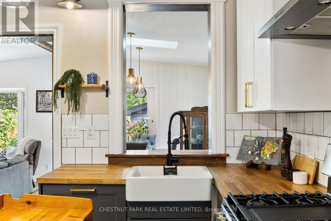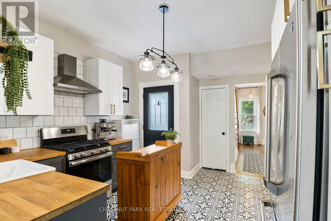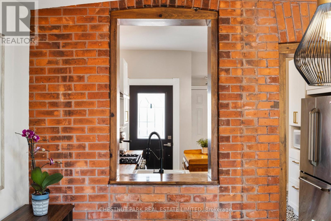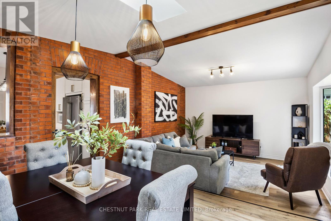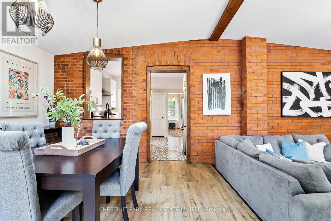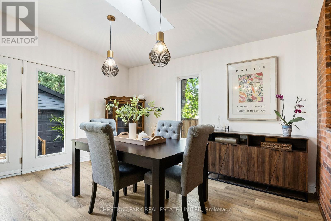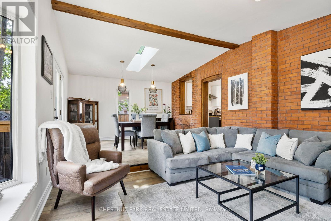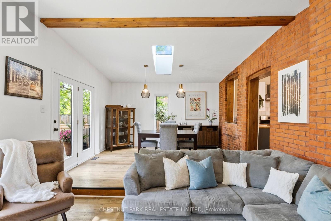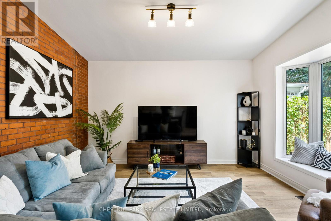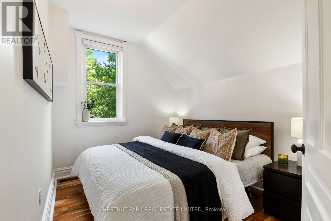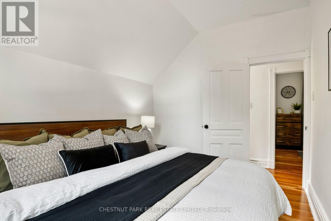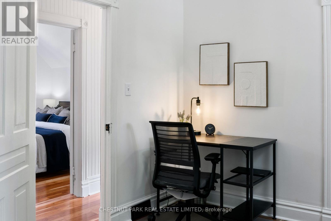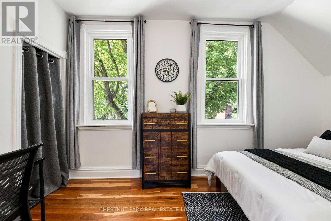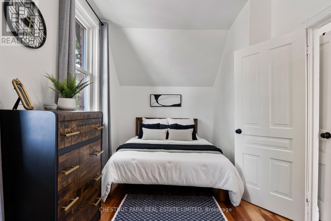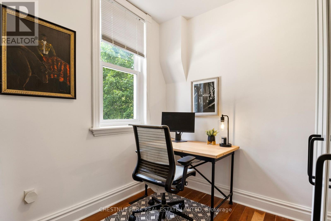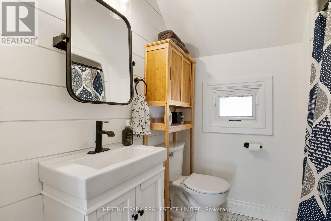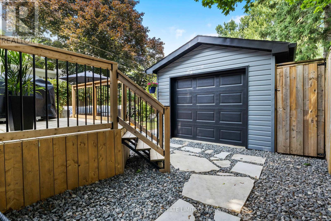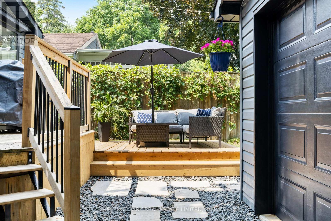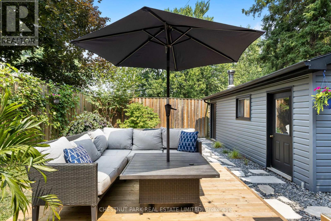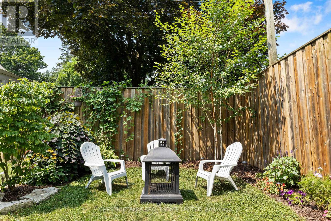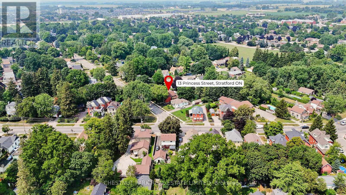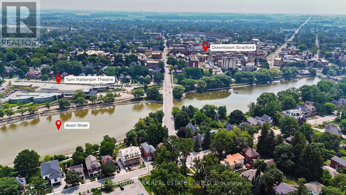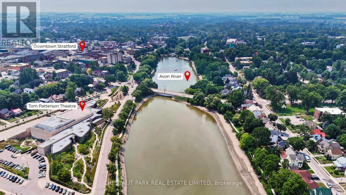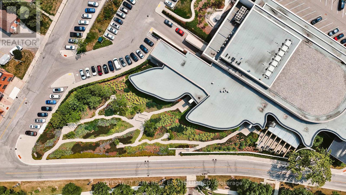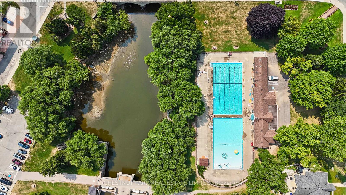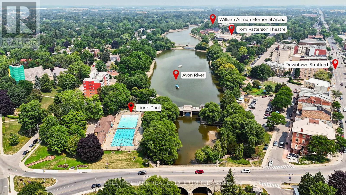13 Princess Street Stratford, Ontario N5A 6C5
$779,900
This beautifully restored red-brick 3-bedroom, 2-bathroom century home blends timeless charm with thoughtful modern updates in Stratfords coveted North Shore. Built in 1900 and lovingly maintained, it is ideal for a professional couple, first-time home buyer, or those looking to downsize into a home rich with character. Original details such as wood trim around the windows and doors, high baseboards, strip hardwood flooring, and an exposed brick wall in the family/dining area celebrate the homes heritage, while modern upgrades ensure everyday comfort. Soaring 9-ft ceilings and an updated kitchen balance style with function. A stunning 300 sq. ft. addition creates a showpiece dining room with vaulted ceiling, skylight, and French doors that open to a spacious deck perfect for entertaining. The adjoining family room offers a cozy retreat with its bay window, built-in seating, and heritage touches. Upstairs, three inviting bedrooms and a 4-piece bathroom provide comfort and relaxation. Outside, the fully fenced backyard is a private oasis surrounded by mature landscaping, while the restored garage provides versatile space for storage, a workshop, or recreation. A two-car driveway and convenient side entry complete the thoughtful layout. Just steps from the Avon River, world-renowned theatres, and downtowns vibrant restaurants and shops, this home offers not only a remarkable living space but also a lifestyle that celebrates Stratfords history, culture, and community. (id:61852)
Property Details
| MLS® Number | X12334363 |
| Property Type | Single Family |
| Community Name | Stratford |
| AmenitiesNearBy | Golf Nearby, Hospital, Public Transit, Schools |
| EquipmentType | Water Heater - Gas, Water Heater, Water Softener |
| Features | Carpet Free, Sump Pump |
| ParkingSpaceTotal | 2 |
| RentalEquipmentType | Water Heater - Gas, Water Heater, Water Softener |
| Structure | Porch, Patio(s) |
Building
| BathroomTotal | 2 |
| BedroomsAboveGround | 3 |
| BedroomsTotal | 3 |
| Age | 100+ Years |
| Appliances | Water Softener, Dishwasher, Dryer, Stove, Washer, Window Coverings, Refrigerator |
| BasementDevelopment | Unfinished |
| BasementType | N/a (unfinished) |
| ConstructionStyleAttachment | Detached |
| CoolingType | Central Air Conditioning |
| ExteriorFinish | Brick |
| FireProtection | Smoke Detectors |
| FireplacePresent | Yes |
| FireplaceTotal | 1 |
| FlooringType | Hardwood |
| FoundationType | Poured Concrete |
| HalfBathTotal | 1 |
| HeatingFuel | Natural Gas |
| HeatingType | Forced Air |
| StoriesTotal | 2 |
| SizeInterior | 1500 - 2000 Sqft |
| Type | House |
| UtilityWater | Municipal Water |
Parking
| Detached Garage | |
| Garage |
Land
| Acreage | No |
| FenceType | Fully Fenced |
| LandAmenities | Golf Nearby, Hospital, Public Transit, Schools |
| Sewer | Sanitary Sewer |
| SizeDepth | 100 Ft ,2 In |
| SizeFrontage | 39 Ft ,3 In |
| SizeIrregular | 39.3 X 100.2 Ft |
| SizeTotalText | 39.3 X 100.2 Ft |
| SurfaceWater | River/stream |
| ZoningDescription | R2 |
Rooms
| Level | Type | Length | Width | Dimensions |
|---|---|---|---|---|
| Second Level | Primary Bedroom | 3.44 m | 2.74 m | 3.44 m x 2.74 m |
| Second Level | Bedroom 2 | 3.44 m | 2.78 m | 3.44 m x 2.78 m |
| Second Level | Bedroom 3 | 2.57 m | 4.5 m | 2.57 m x 4.5 m |
| Ground Level | Foyer | 4.65 m | 2.52 m | 4.65 m x 2.52 m |
| Ground Level | Living Room | 3.49 m | 3.66 m | 3.49 m x 3.66 m |
| Ground Level | Dining Room | 2.46 m | 3.34 m | 2.46 m x 3.34 m |
| Ground Level | Kitchen | 4.19 m | 3.62 m | 4.19 m x 3.62 m |
| Ground Level | Great Room | 7.4 m | 4.16 m | 7.4 m x 4.16 m |
Utilities
| Cable | Installed |
| Electricity | Installed |
| Sewer | Installed |
https://www.realtor.ca/real-estate/28711516/13-princess-street-stratford-stratford
Interested?
Contact us for more information
Roxanne Finn
Broker
1300 Yonge St Ground Flr
Toronto, Ontario M4T 1X3
