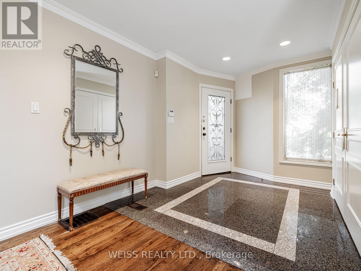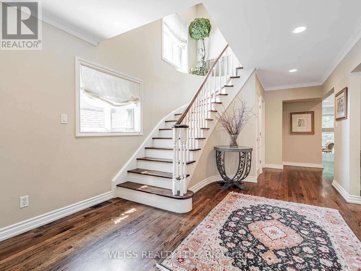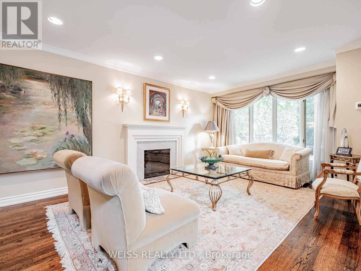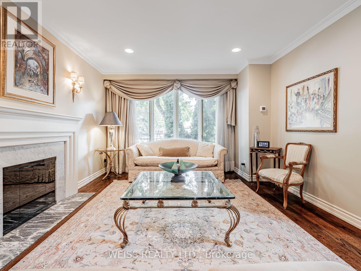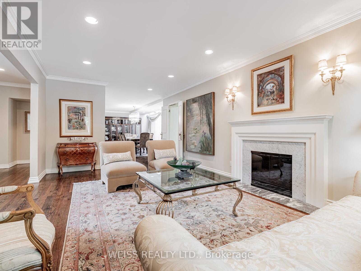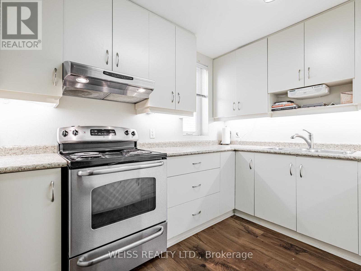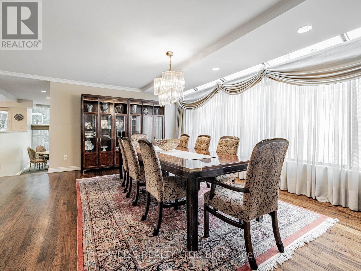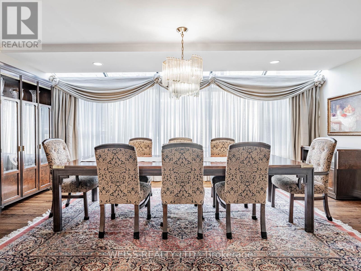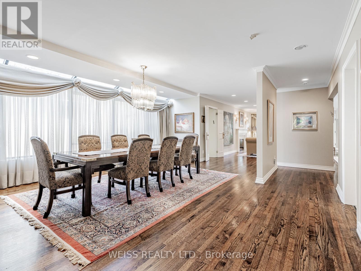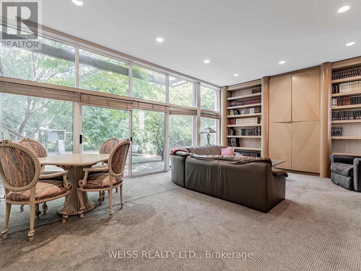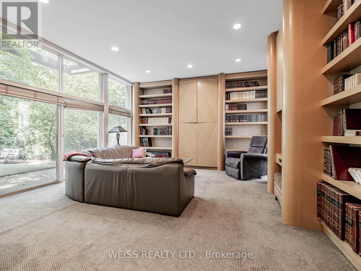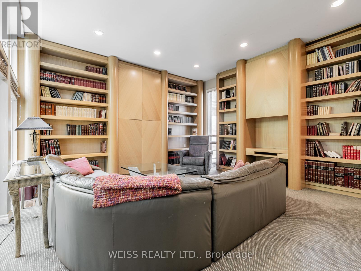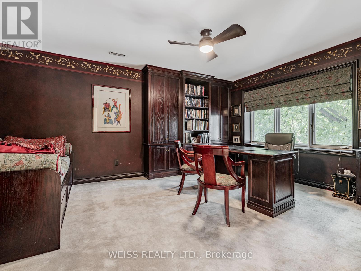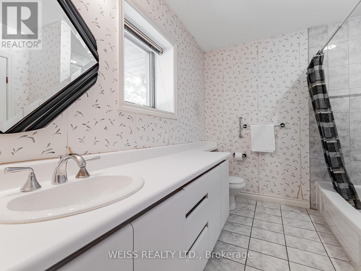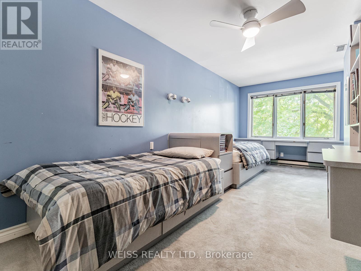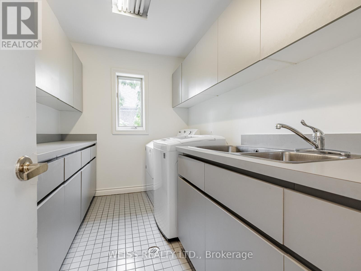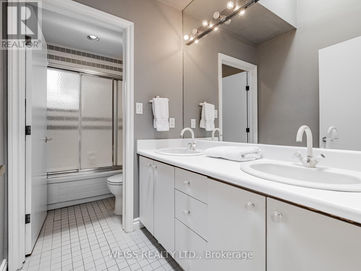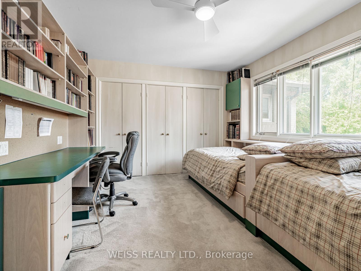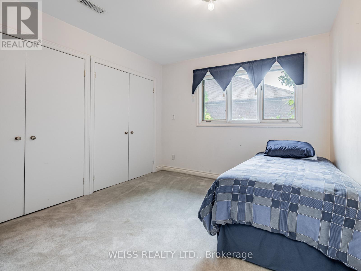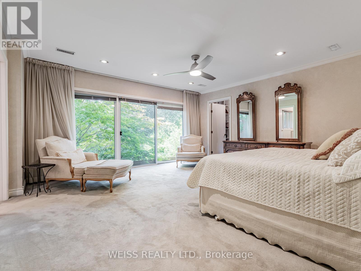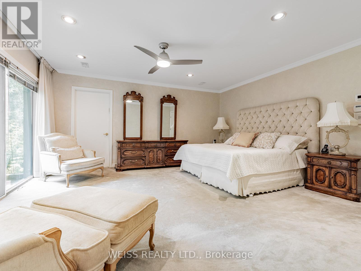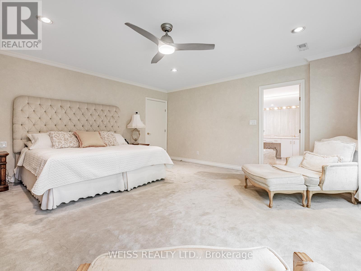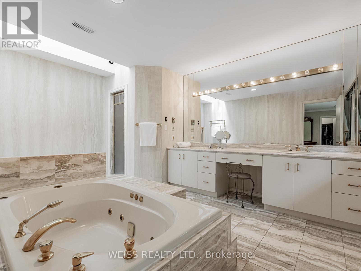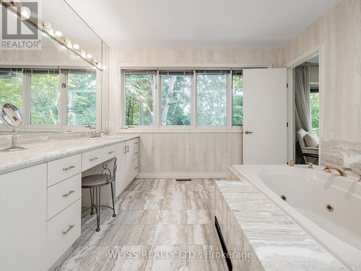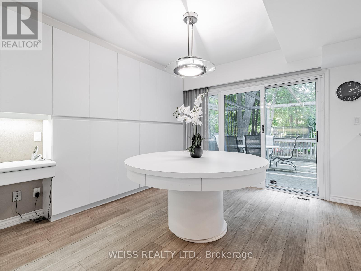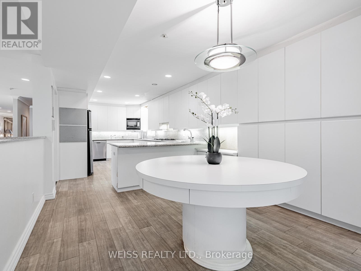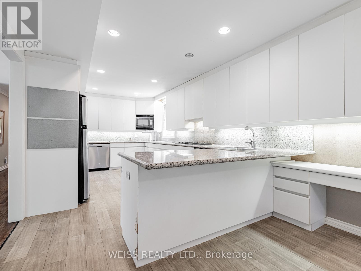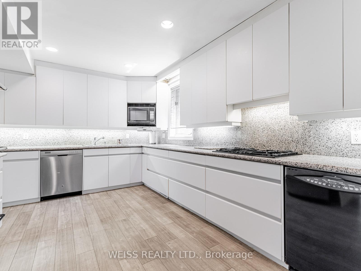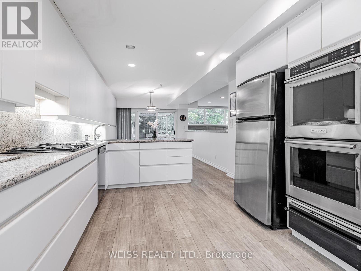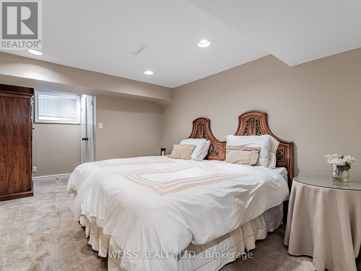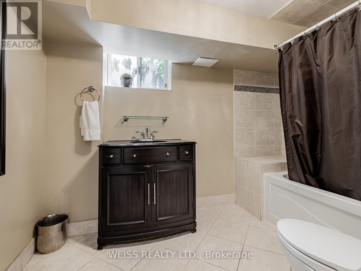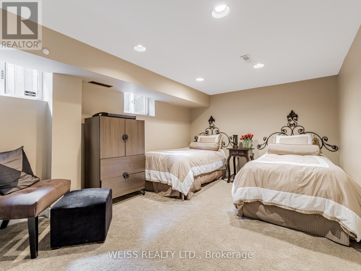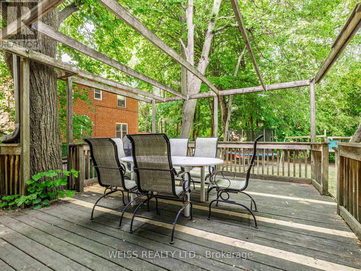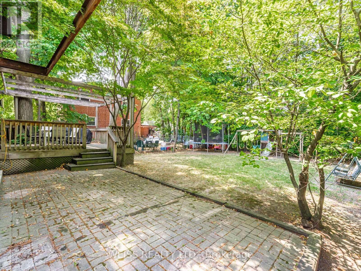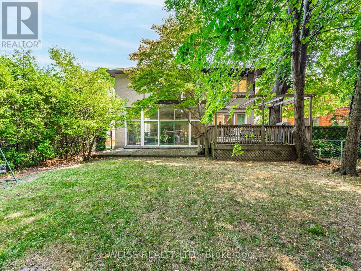14 Northmount Avenue Toronto, Ontario M3H 1N4
$1,949,000
Fantastic 5+4 bedroom home on quiet high demand street in Armour Heights.!! 6 Bathrooms. 3836 square feet above grade (as per MPAC) plus separate entrance to large finished basement.Amazing 44 x 150 lot!!! Excellent layout. Spacious kitchen with granite counters, abundant cabinetry and walk out to large deck. Sizable dining room and living room with gleaming hardwood floors. Passover Kitchen on main floor! Vast family room with walk out to back yard. 5 skylights! Large 2nd floor laundry. Primary bedroom with luxurious 5 price ensuite and large walk in closet. Too much to mention. Close to top rated schools, Subway, TTC , 401, Avenue Road, Yorkdale, restaurants and lots of shopping. (id:61852)
Property Details
| MLS® Number | C12334226 |
| Property Type | Single Family |
| Neigbourhood | Lansing-Westgate |
| Community Name | Lansing-Westgate |
| EquipmentType | Water Heater |
| ParkingSpaceTotal | 4 |
| RentalEquipmentType | Water Heater |
Building
| BathroomTotal | 6 |
| BedroomsAboveGround | 5 |
| BedroomsBelowGround | 4 |
| BedroomsTotal | 9 |
| Appliances | Cooktop, Dishwasher, Dryer, Water Heater, Microwave, Oven, Hood Fan, Stove, Washer, Window Coverings, Refrigerator |
| BasementDevelopment | Finished |
| BasementFeatures | Separate Entrance |
| BasementType | N/a (finished) |
| ConstructionStyleAttachment | Detached |
| CoolingType | Central Air Conditioning |
| ExteriorFinish | Brick |
| FireplacePresent | Yes |
| FlooringType | Hardwood |
| FoundationType | Unknown |
| HalfBathTotal | 1 |
| HeatingFuel | Natural Gas |
| HeatingType | Forced Air |
| StoriesTotal | 2 |
| SizeInterior | 3500 - 5000 Sqft |
| Type | House |
| UtilityWater | Municipal Water |
Parking
| Garage |
Land
| Acreage | No |
| Sewer | Sanitary Sewer |
| SizeDepth | 150 Ft ,4 In |
| SizeFrontage | 44 Ft ,3 In |
| SizeIrregular | 44.3 X 150.4 Ft |
| SizeTotalText | 44.3 X 150.4 Ft |
Rooms
| Level | Type | Length | Width | Dimensions |
|---|---|---|---|---|
| Second Level | Primary Bedroom | 4.91 m | 4.68 m | 4.91 m x 4.68 m |
| Second Level | Bedroom | 5.05 m | 3.89 m | 5.05 m x 3.89 m |
| Second Level | Bedroom | 3.17 m | 3.31 m | 3.17 m x 3.31 m |
| Second Level | Bedroom | 6.26 m | 2.83 m | 6.26 m x 2.83 m |
| Second Level | Bedroom | 4.32 m | 3.47 m | 4.32 m x 3.47 m |
| Basement | Bedroom | 5.3 m | 2.81 m | 5.3 m x 2.81 m |
| Basement | Bedroom | 5.3 m | 2.81 m | 5.3 m x 2.81 m |
| Basement | Bedroom | 4.16 m | 3.32 m | 4.16 m x 3.32 m |
| Basement | Bedroom | 3.65 m | 2.27 m | 3.65 m x 2.27 m |
| Main Level | Living Room | 6.74 m | 3.8 m | 6.74 m x 3.8 m |
| Main Level | Dining Room | 6.01 m | 3.8 m | 6.01 m x 3.8 m |
| Main Level | Kitchen | 5.27 m | 3.33 m | 5.27 m x 3.33 m |
| Main Level | Family Room | 5.26 m | 6.76 m | 5.26 m x 6.76 m |
| Main Level | Kitchen | 3.4 m | 2.85 m | 3.4 m x 2.85 m |
Interested?
Contact us for more information
Haskel Zionce
Salesperson
332 Marlee Avenue
Toronto, Ontario M6B 3H8



