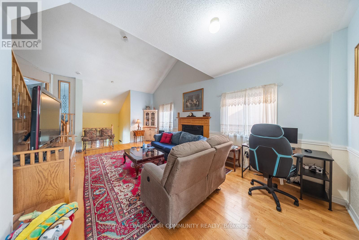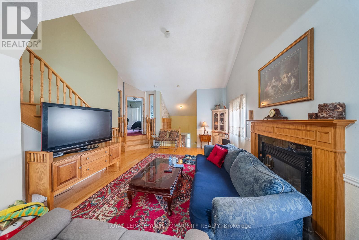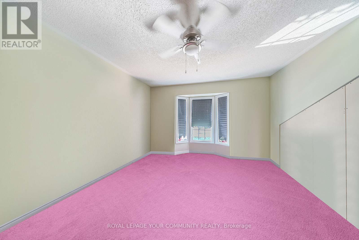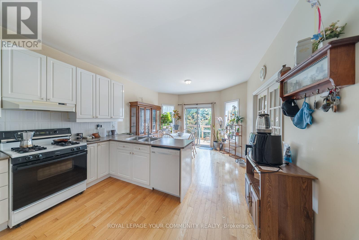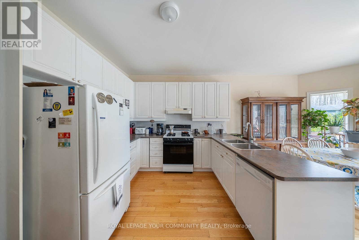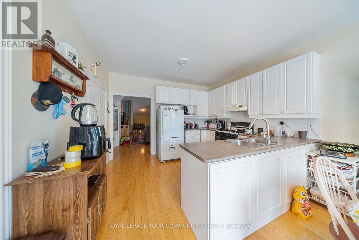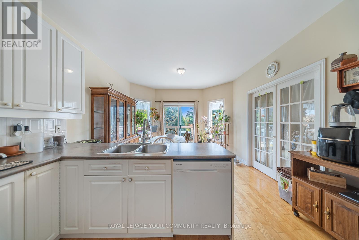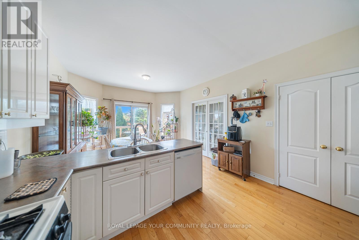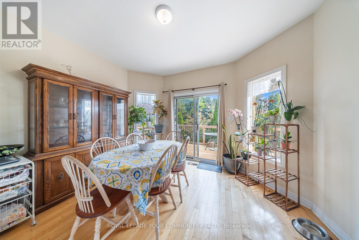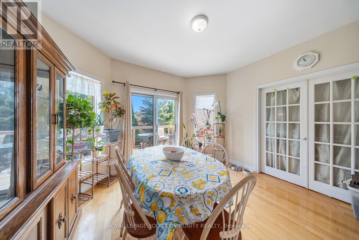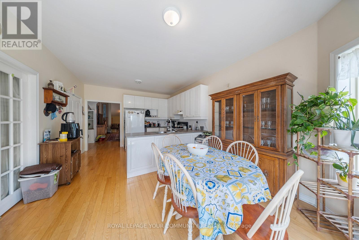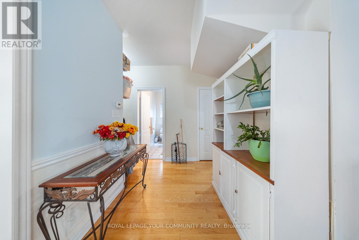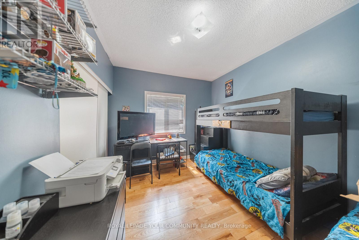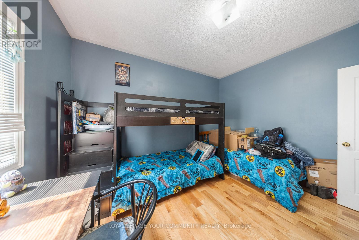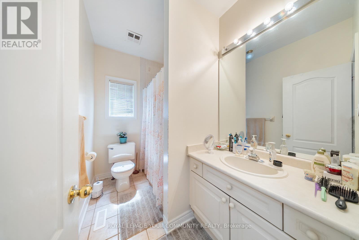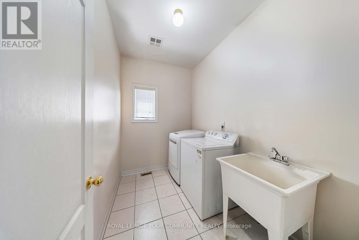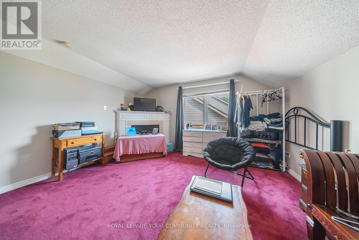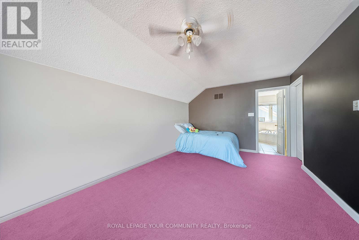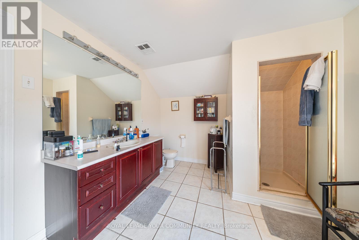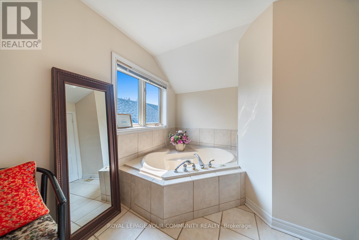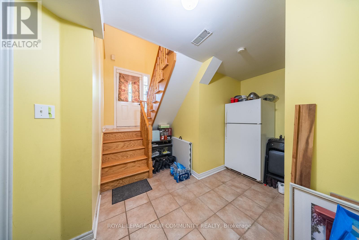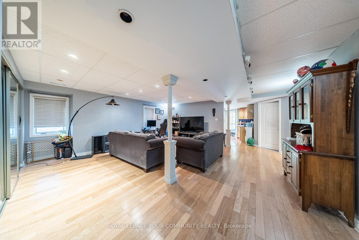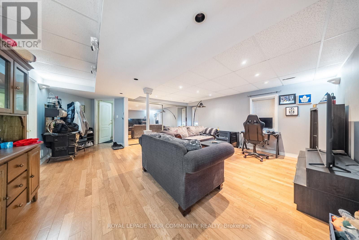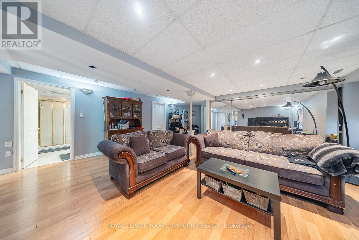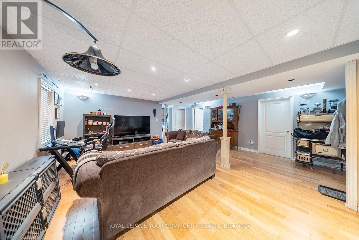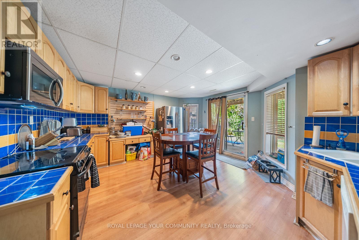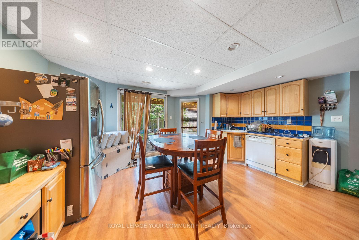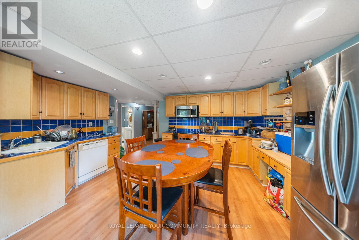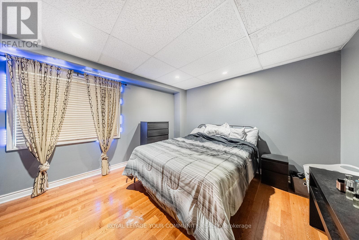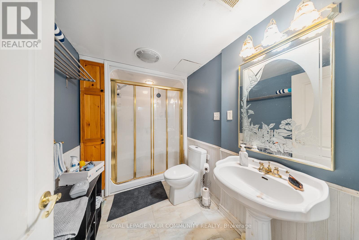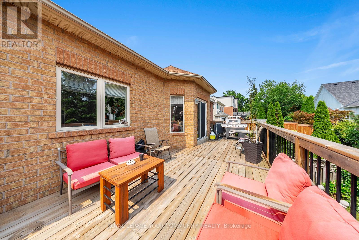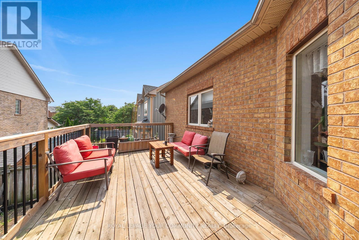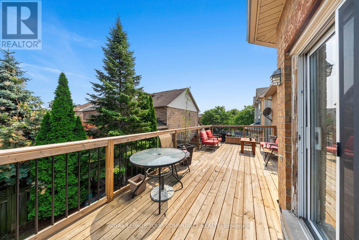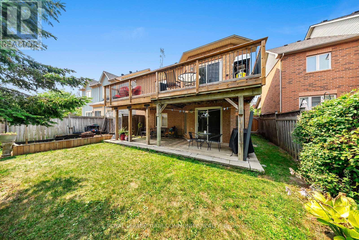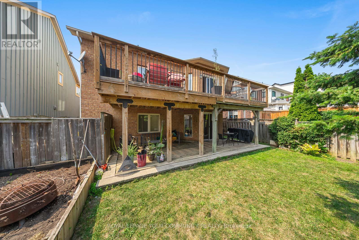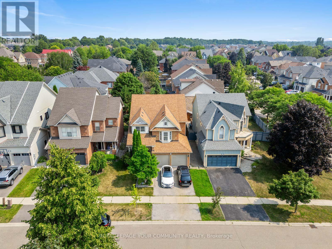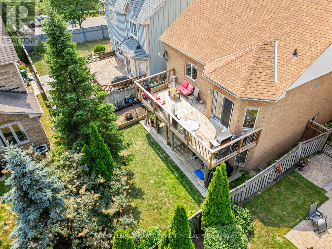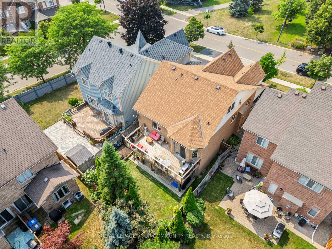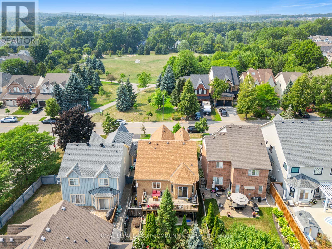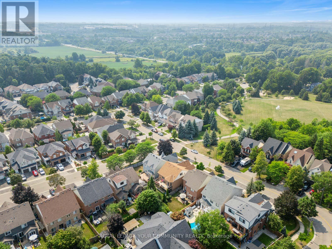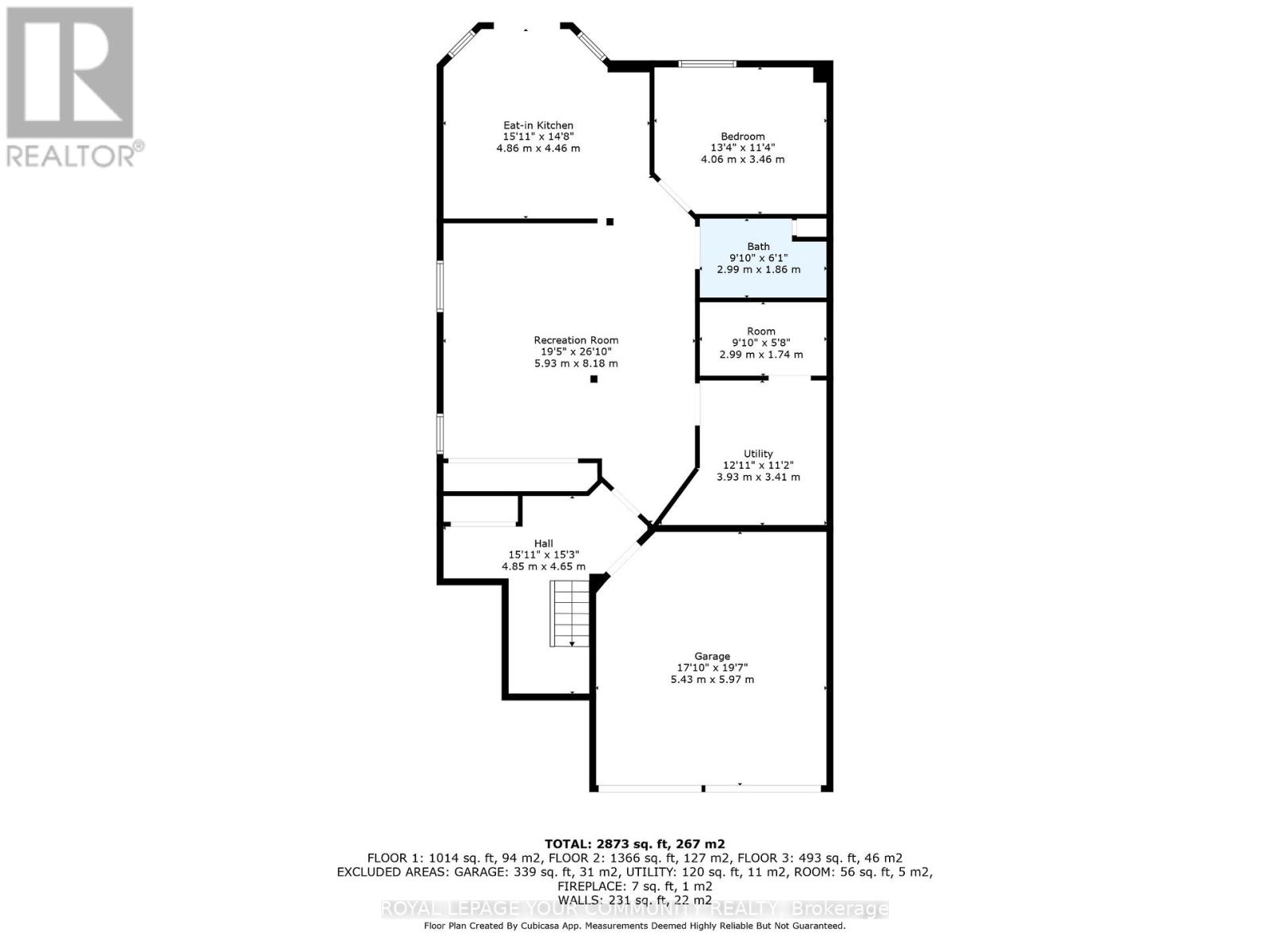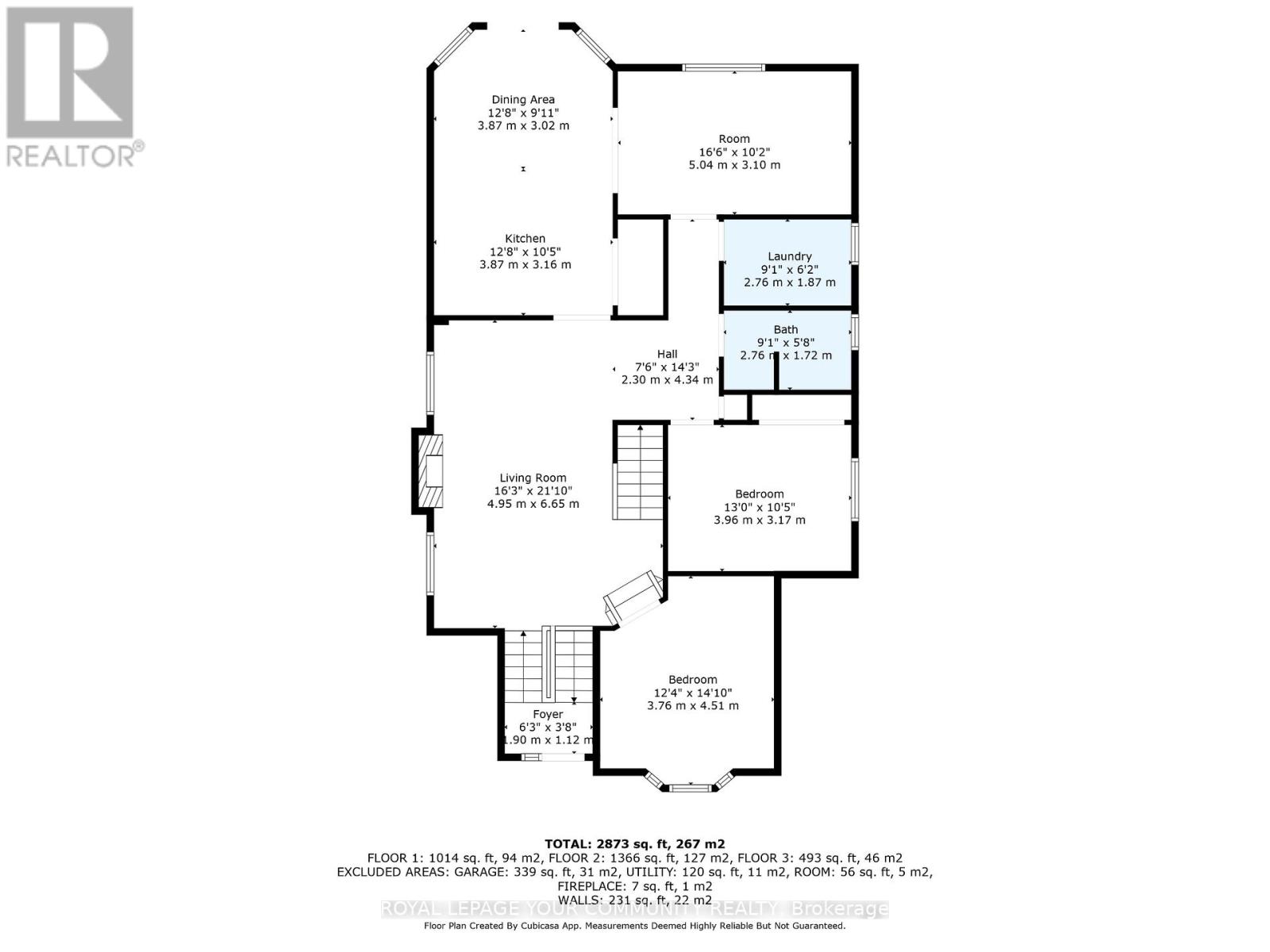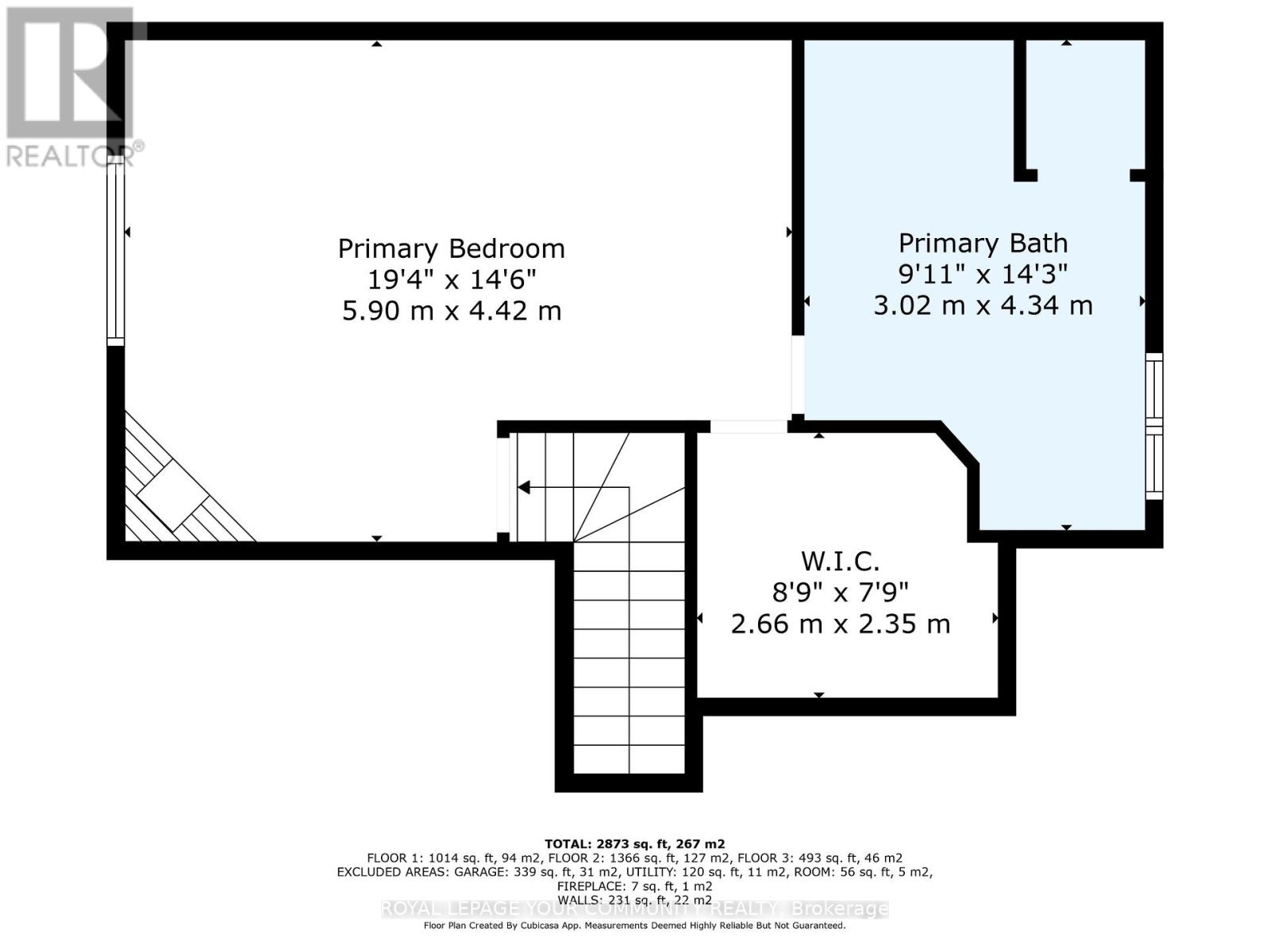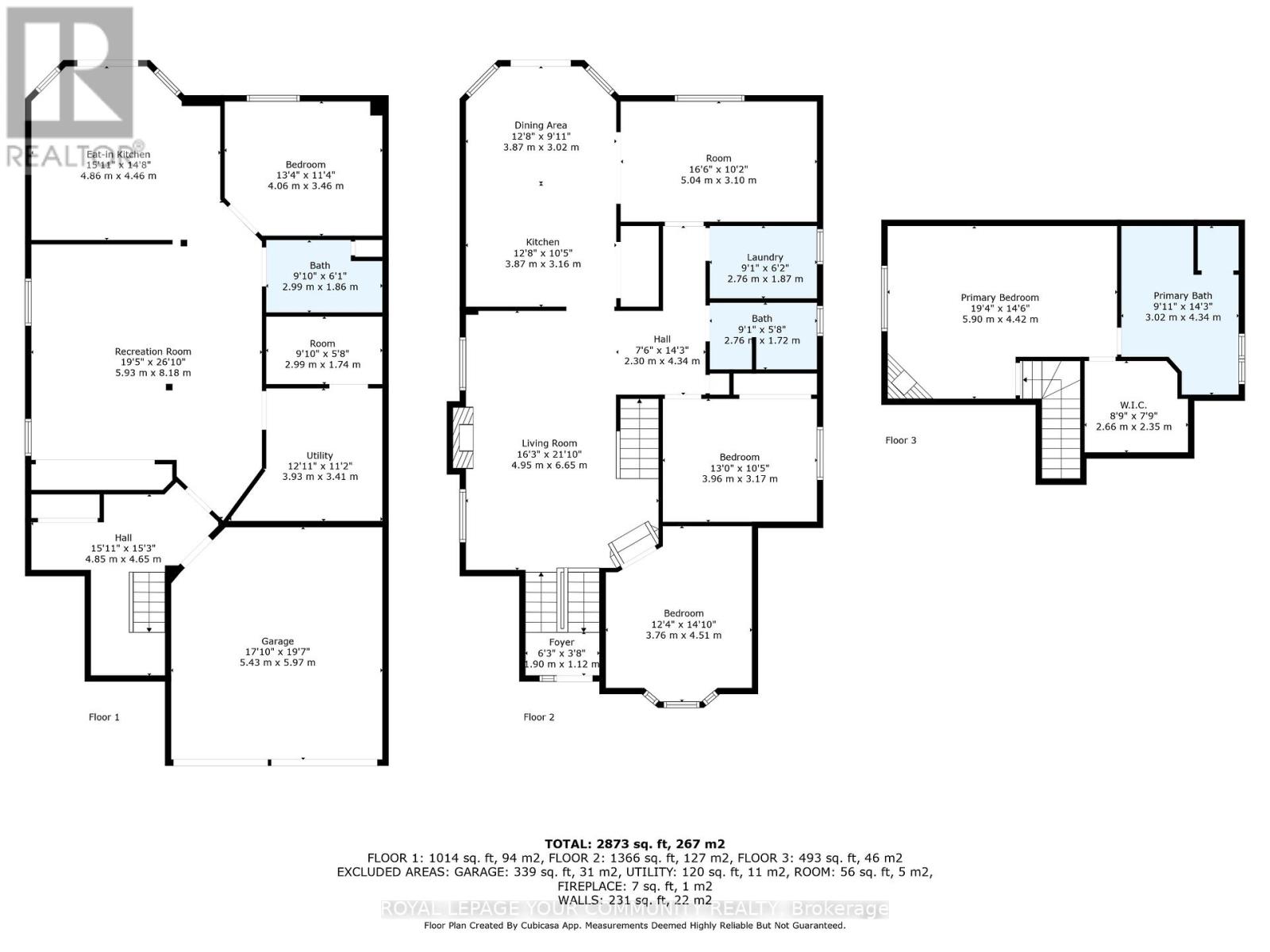6926 Early Settler Row Mississauga, Ontario L5W 1C1
$1,399,999
Welcome to this stunning 3,199 sq.ft. home in the heart of Mississauga's Meadowvale Village, perfectly located right across from Historic Trail Park and just a short walk from the beautiful Meadowvale Conservation Area. Ideal for up-sizing families looking to gather more space. Step inside to a spacious open-concept main floor with high ceilings, creating a bright and welcoming space for family time or entertaining. The top-floor loft-style master bedroom offers a private retreat with its own ensuite bathroom. Plus, the walk-out basement includes a full separate apartment, perfect for guests, family, or additional income. This home is only a7-minute drive to both Hwy 401 and Hwy 407, making commuting a breeze. This home provides plenty of room to grow. Don't miss this chance to own a home that combines comfort, style, and an unbeatable location. Book your showing today! (id:61852)
Property Details
| MLS® Number | W12334250 |
| Property Type | Single Family |
| Neigbourhood | Meadowvale Village |
| Community Name | Meadowvale Village |
| AmenitiesNearBy | Park, Schools |
| EquipmentType | Water Heater - Gas, Water Heater |
| Features | Wooded Area, Paved Yard, In-law Suite |
| ParkingSpaceTotal | 4 |
| RentalEquipmentType | Water Heater - Gas, Water Heater |
| Structure | Patio(s), Porch |
Building
| BathroomTotal | 3 |
| BedroomsAboveGround | 3 |
| BedroomsBelowGround | 1 |
| BedroomsTotal | 4 |
| Age | 16 To 30 Years |
| Amenities | Fireplace(s) |
| Appliances | Dishwasher, Dryer, Freezer, Microwave, Stove, Washer, Window Coverings, Refrigerator |
| BasementDevelopment | Finished |
| BasementFeatures | Walk Out |
| BasementType | N/a (finished) |
| ConstructionStyleAttachment | Detached |
| CoolingType | Central Air Conditioning |
| ExteriorFinish | Brick, Vinyl Siding |
| FireplacePresent | Yes |
| FireplaceTotal | 2 |
| FlooringType | Hardwood, Tile |
| FoundationType | Concrete |
| HeatingFuel | Natural Gas |
| HeatingType | Forced Air |
| StoriesTotal | 2 |
| SizeInterior | 3000 - 3500 Sqft |
| Type | House |
| UtilityWater | Municipal Water |
Parking
| Attached Garage | |
| Garage |
Land
| Acreage | No |
| FenceType | Fenced Yard |
| LandAmenities | Park, Schools |
| Sewer | Sanitary Sewer |
| SizeDepth | 105 Ft ,10 In |
| SizeFrontage | 39 Ft ,4 In |
| SizeIrregular | 39.4 X 105.9 Ft |
| SizeTotalText | 39.4 X 105.9 Ft |
Rooms
| Level | Type | Length | Width | Dimensions |
|---|---|---|---|---|
| Basement | Family Room | 5.93 m | 8.18 m | 5.93 m x 8.18 m |
| Basement | Kitchen | 4.86 m | 4.46 m | 4.86 m x 4.46 m |
| Basement | Bedroom 4 | 4.06 m | 3.46 m | 4.06 m x 3.46 m |
| Basement | Bathroom | 2.99 m | 1.86 m | 2.99 m x 1.86 m |
| Main Level | Living Room | 6.65 m | 4.95 m | 6.65 m x 4.95 m |
| Main Level | Kitchen | 3.87 m | 3.16 m | 3.87 m x 3.16 m |
| Main Level | Dining Room | 3.87 m | 3.02 m | 3.87 m x 3.02 m |
| Main Level | Dining Room | 5.04 m | 3.1 m | 5.04 m x 3.1 m |
| Main Level | Bedroom 2 | 3.96 m | 3.17 m | 3.96 m x 3.17 m |
| Main Level | Bedroom 3 | 3.76 m | 4.51 m | 3.76 m x 4.51 m |
| Main Level | Bathroom | 2.76 m | 1.72 m | 2.76 m x 1.72 m |
| Main Level | Laundry Room | 2.76 m | 1.87 m | 2.76 m x 1.87 m |
| Upper Level | Primary Bedroom | 5.9 m | 4.42 m | 5.9 m x 4.42 m |
| Upper Level | Bathroom | 3.02 m | 4.43 m | 3.02 m x 4.43 m |
Interested?
Contact us for more information
Tyler Mclay
Salesperson
187 King Street East
Toronto, Ontario M5A 1J5
Jordan Medeiros
Salesperson
187 King Street East
Toronto, Ontario M5A 1J5





