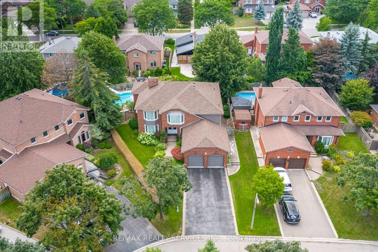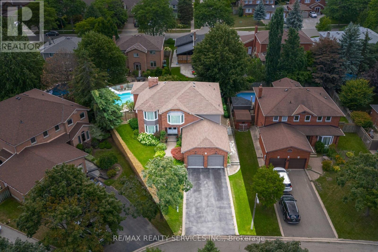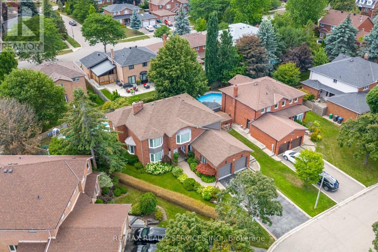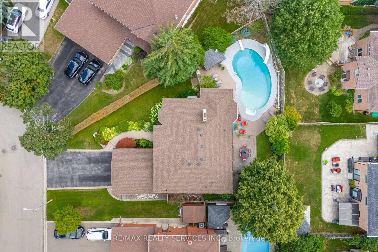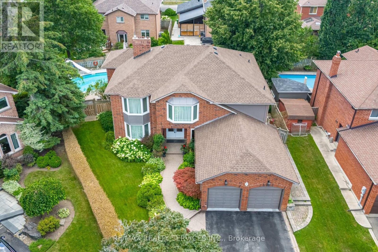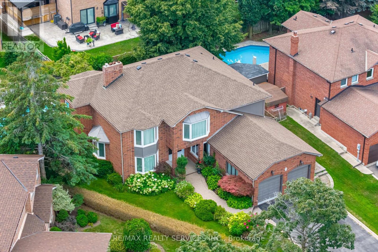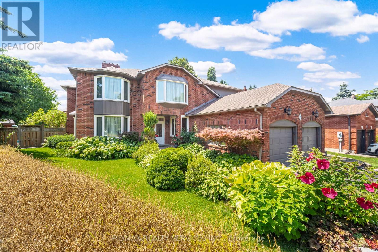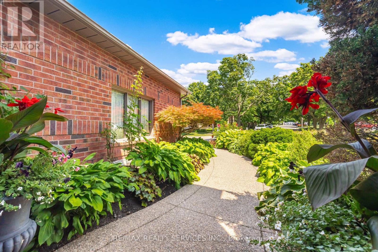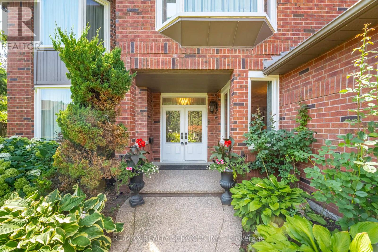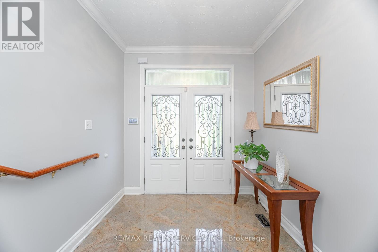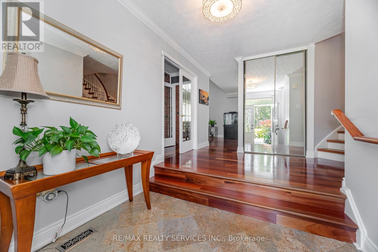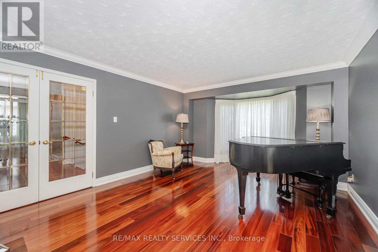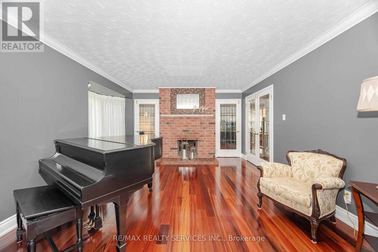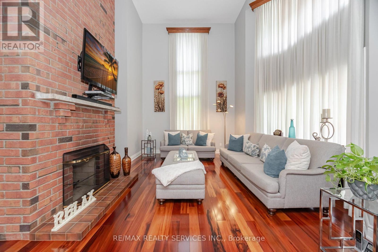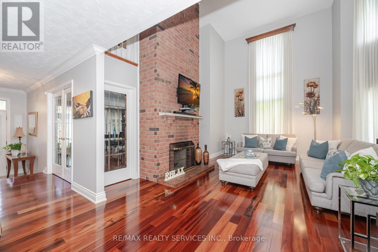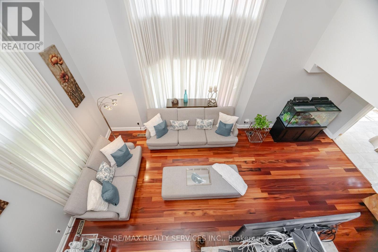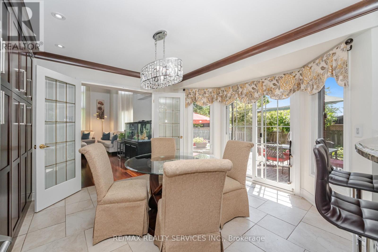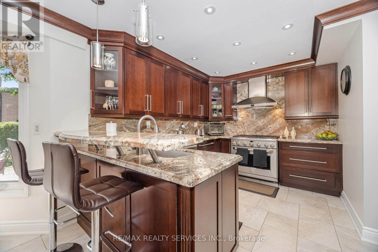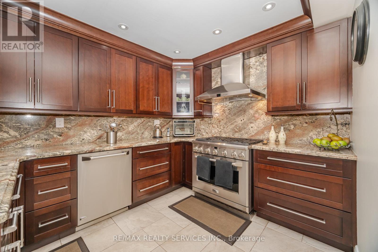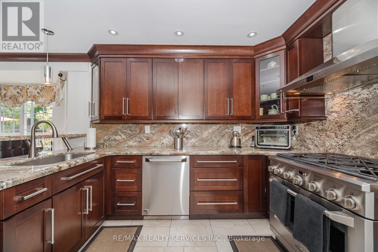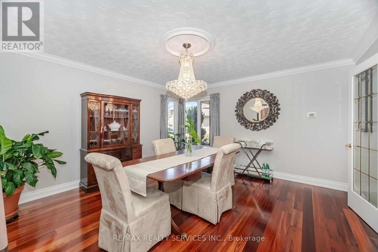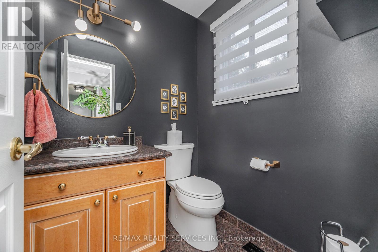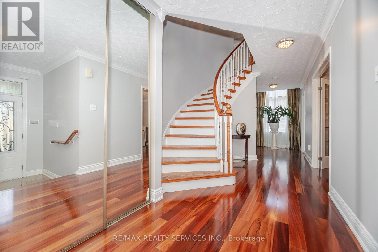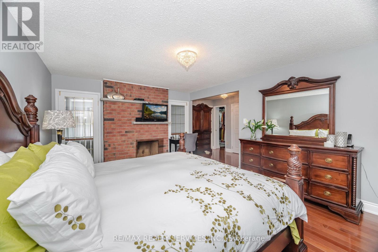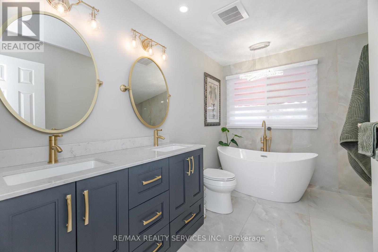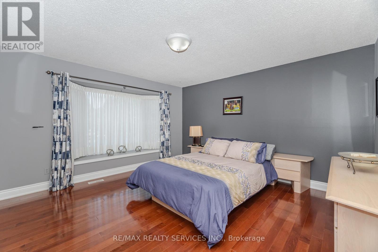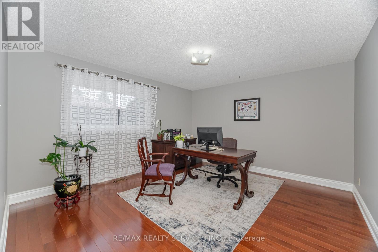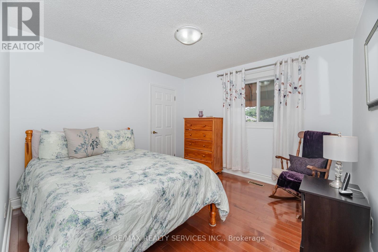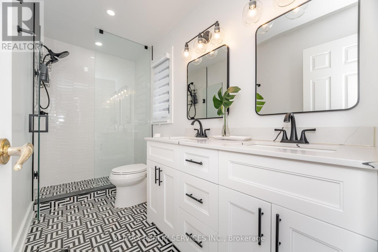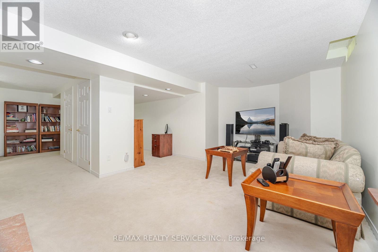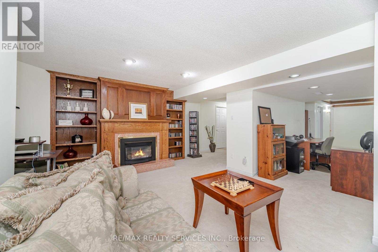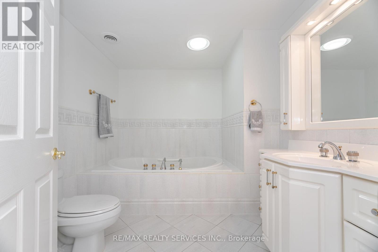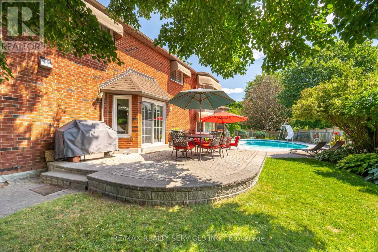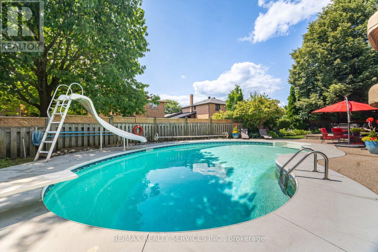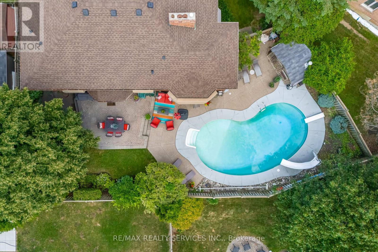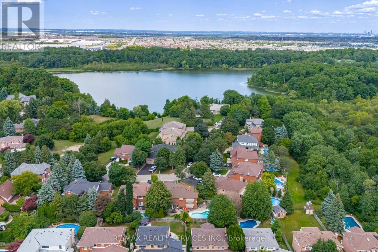15 Brookbank Court Brampton, Ontario L6Z 3G4
$1,489,000
Come On In!!! Take A Look At This Fantastic 4 Bedroom Home With High Quality Upgrades, Located In An Exclusive Brampton Neighbourhood, Off Conservation Dr. With A Totally Renovated & Upgraded Kitchen With Quality Features, i.e. Gas Stove & Other SS Appliances, Granite Countertops; And Lots Of Oak Cupboards. The Spacious Master Boasts Wood burning Fireplace , Extra Large WICC & Newer Renovated 6 Pc Ensuite W/Heated Floors; Another Newer Renovated 4 Pc Also Services The 2nd Floor. The Separate Living & Family Rooms Share A 2-Sided Woodburning Fireplace, Vaulted 2-Story Ceiling Adds Volume To The Family Room, French Doors, You Walk Out From The Breakfast Room To A Beautifully Landscaped Yard With A 2_Tiered Patio Sitting Area, Inground Pool, Underground Sprinkler System & Interlocking Walkway. The Finished Basement Has A 3-pc Bath With An Air-Jet Tub, A Sitting/Gaming Area, Another Fireplace (Gas) In Recreation Room; Cold Cellar; Lots Of Pot Lightings & Upgraded ELF's Throughout & Lots Of Storage.(N.B. Laundry Can Be Relocated To The Mud Room On Main Floor As Plumbing & Electricity Still In Place) Beautiful Landscaping, Some Newer Windows, Roof Redone 2024:, Outstanding Home On Big Pie Shaped Lot. Tastefully Decorated, With A Warm, Lived In Feel, Close To Trails & Heart Lake Conservation Area, This Home Is Worth Your Attention. (id:61852)
Property Details
| MLS® Number | W12334077 |
| Property Type | Single Family |
| Community Name | Heart Lake East |
| AmenitiesNearBy | Park |
| EquipmentType | Air Conditioner, Water Heater, Furnace |
| ParkingSpaceTotal | 6 |
| PoolType | Inground Pool |
| RentalEquipmentType | Air Conditioner, Water Heater, Furnace |
Building
| BathroomTotal | 4 |
| BedroomsAboveGround | 4 |
| BedroomsTotal | 4 |
| Amenities | Fireplace(s) |
| Appliances | Garage Door Opener Remote(s), Oven - Built-in, Central Vacuum |
| BasementDevelopment | Finished |
| BasementType | N/a (finished) |
| ConstructionStyleAttachment | Detached |
| CoolingType | Central Air Conditioning |
| ExteriorFinish | Brick |
| FireplacePresent | Yes |
| FlooringType | Hardwood, Carpeted, Ceramic |
| FoundationType | Unknown |
| HalfBathTotal | 1 |
| HeatingFuel | Natural Gas |
| HeatingType | Forced Air |
| StoriesTotal | 2 |
| SizeInterior | 3000 - 3500 Sqft |
| Type | House |
| UtilityWater | Municipal Water |
Parking
| Attached Garage | |
| Garage |
Land
| Acreage | No |
| LandAmenities | Park |
| Sewer | Sanitary Sewer |
| SizeDepth | 121 Ft ,7 In |
| SizeFrontage | 67 Ft ,10 In |
| SizeIrregular | 67.9 X 121.6 Ft |
| SizeTotalText | 67.9 X 121.6 Ft |
Rooms
| Level | Type | Length | Width | Dimensions |
|---|---|---|---|---|
| Second Level | Primary Bedroom | 6.13 m | 5.04 m | 6.13 m x 5.04 m |
| Second Level | Bedroom 2 | 4.28 m | 4.15 m | 4.28 m x 4.15 m |
| Second Level | Bedroom 3 | 4.25 m | 3.82 m | 4.25 m x 3.82 m |
| Second Level | Bedroom 4 | 3.4 m | 3.24 m | 3.4 m x 3.24 m |
| Basement | Sitting Room | 5.13 m | 3.99 m | 5.13 m x 3.99 m |
| Basement | Recreational, Games Room | 5.12 m | 4.46 m | 5.12 m x 4.46 m |
| Ground Level | Living Room | 4.86 m | 3.97 m | 4.86 m x 3.97 m |
| Ground Level | Dining Room | 4.51 m | 4.22 m | 4.51 m x 4.22 m |
| Ground Level | Family Room | 7.36 m | 3.6 m | 7.36 m x 3.6 m |
| Ground Level | Kitchen | 3.24 m | 3.21 m | 3.24 m x 3.21 m |
| Ground Level | Eating Area | 3.81 m | 2.9 m | 3.81 m x 2.9 m |
Interested?
Contact us for more information
Marjorie M L Myton
Broker
295 Queen Street East
Brampton, Ontario L6W 3R1
