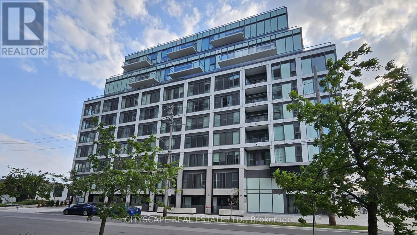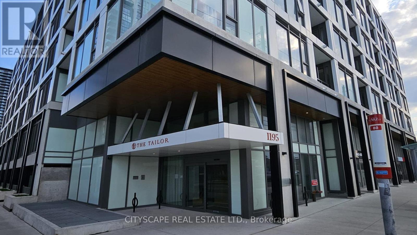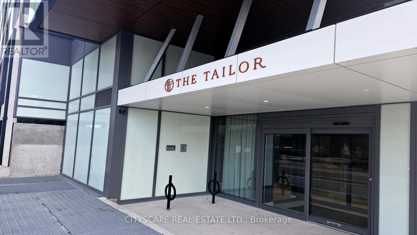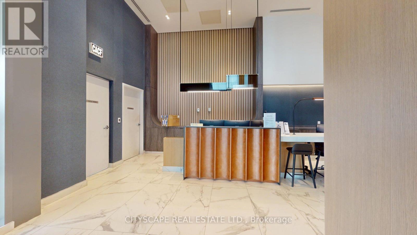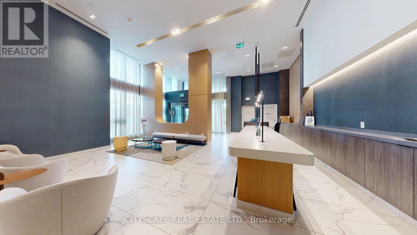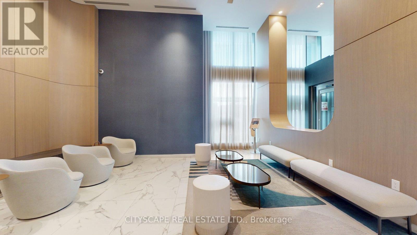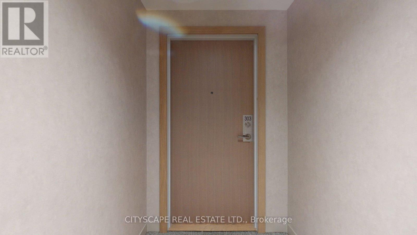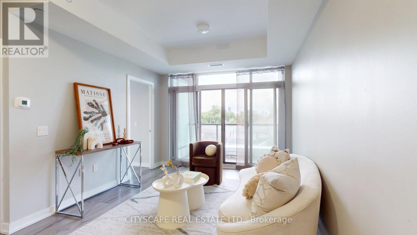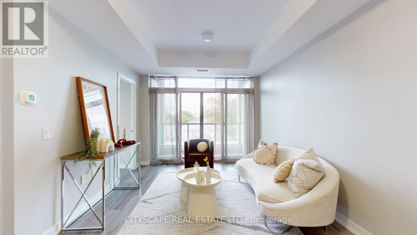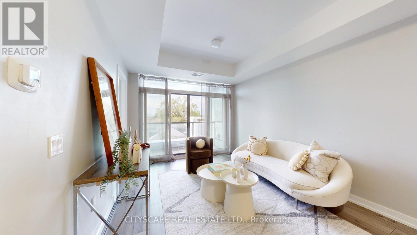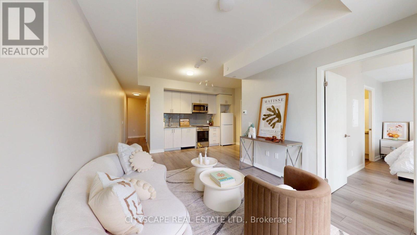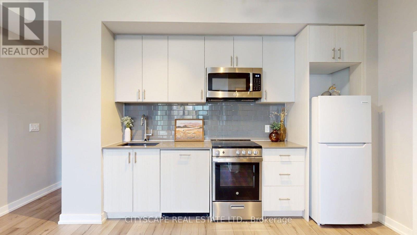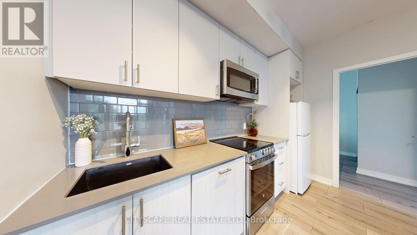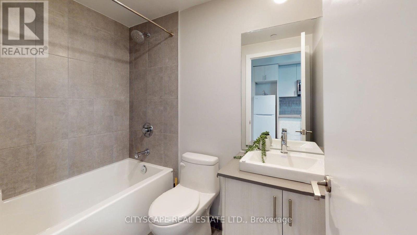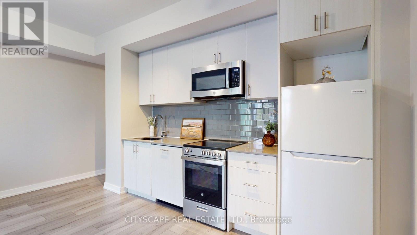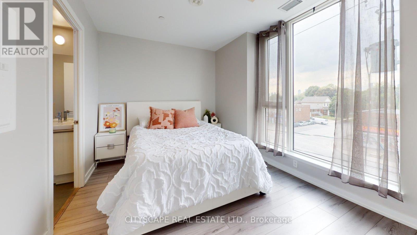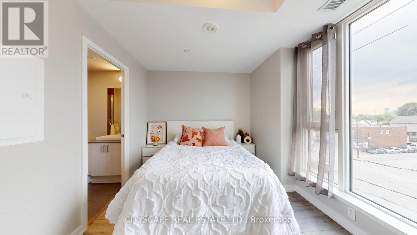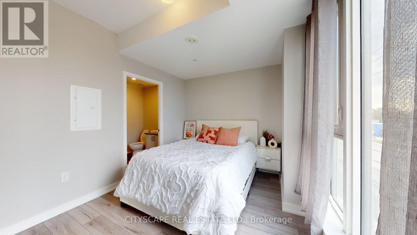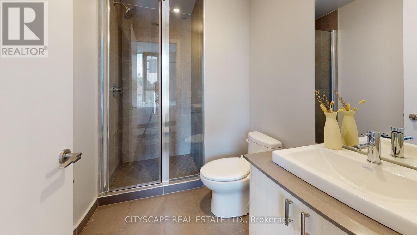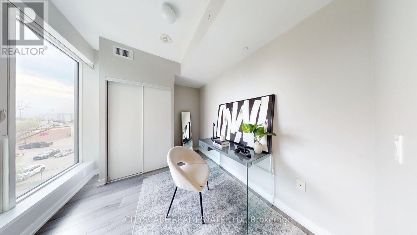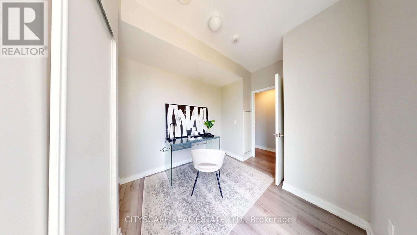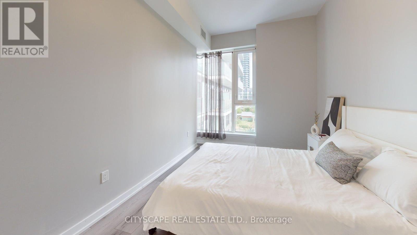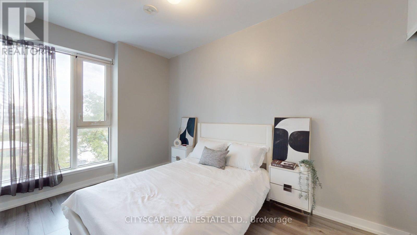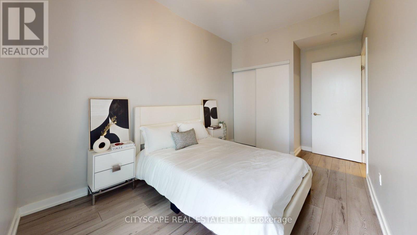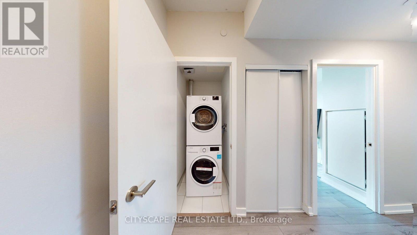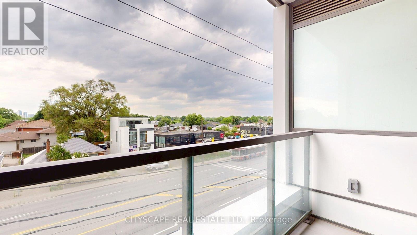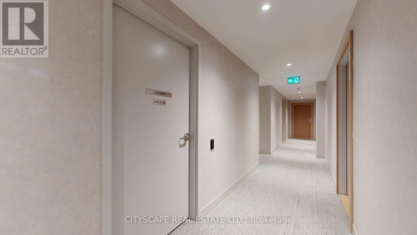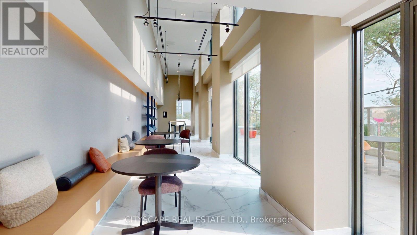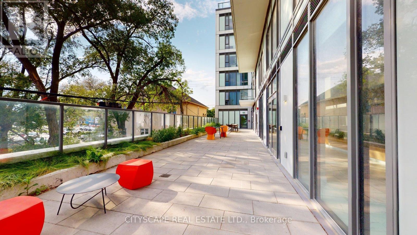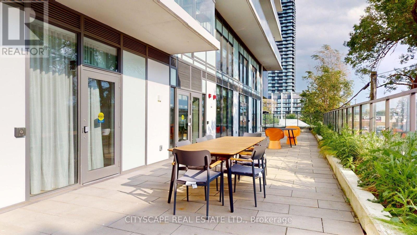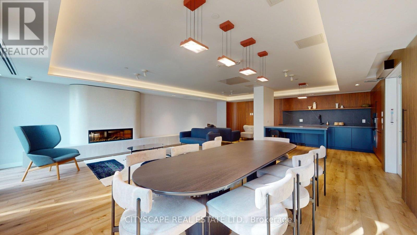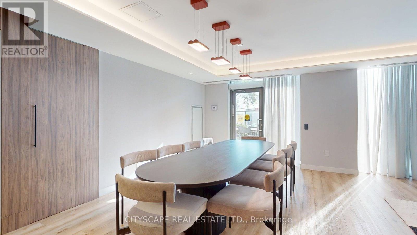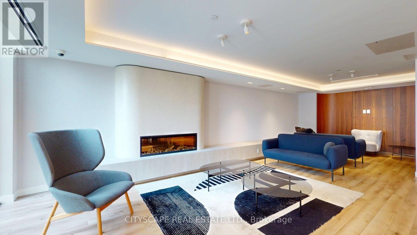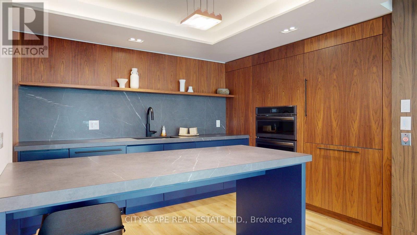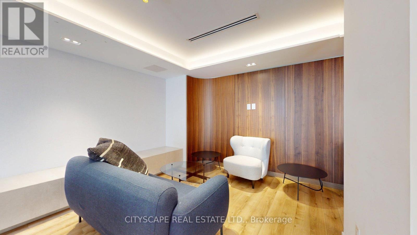303 - 1195 The Queens Way Toronto, Ontario M8Z 0H1
3 Bedroom
2 Bathroom
900 - 999 sqft
Central Air Conditioning
Forced Air
$665,000Maintenance, Common Area Maintenance, Insurance, Parking
$703.59 Monthly
Maintenance, Common Area Maintenance, Insurance, Parking
$703.59 MonthlySpacious and bright 2+1 bedroom, 2-bathroom luxury condo in a prime Etobicoke location. Features an open-concept layout with a walkout to a private balcony, 9-foot ceilings, quartz kitchen countertops, energy-efficient appliances, and sleek laminate flooring. This modern unit includes a parking spot equipped with an EV charger. Conveniently located near Mimico GO Station, Highways 427, QEW, and Gardiner Expressway, with public transit just steps away. Enjoy a short, easy commute to downtown. (id:61852)
Property Details
| MLS® Number | W12334000 |
| Property Type | Single Family |
| Community Name | Islington-City Centre West |
| AmenitiesNearBy | Park, Public Transit, Schools |
| CommunityFeatures | Pets Allowed With Restrictions |
| Features | Balcony |
| ParkingSpaceTotal | 1 |
Building
| BathroomTotal | 2 |
| BedroomsAboveGround | 2 |
| BedroomsBelowGround | 1 |
| BedroomsTotal | 3 |
| Amenities | Party Room |
| Appliances | Dishwasher, Dryer, Microwave, Range, Stove, Washer, Refrigerator |
| BasementType | None |
| CoolingType | Central Air Conditioning |
| ExteriorFinish | Concrete |
| FlooringType | Laminate |
| HeatingFuel | Natural Gas |
| HeatingType | Forced Air |
| SizeInterior | 900 - 999 Sqft |
| Type | Apartment |
Parking
| Underground | |
| Garage |
Land
| Acreage | No |
| LandAmenities | Park, Public Transit, Schools |
Rooms
| Level | Type | Length | Width | Dimensions |
|---|---|---|---|---|
| Main Level | Living Room | 3.07 m | 5.38 m | 3.07 m x 5.38 m |
| Main Level | Kitchen | 3.07 m | 5.38 m | 3.07 m x 5.38 m |
| Main Level | Primary Bedroom | 3.68 m | 2.84 m | 3.68 m x 2.84 m |
| Main Level | Bedroom 2 | 2.69 m | 4.09 m | 2.69 m x 4.09 m |
| Main Level | Bedroom 3 | 3 m | 2.59 m | 3 m x 2.59 m |
Interested?
Contact us for more information
Vanessa Gullo
Salesperson
Cityscape Real Estate Ltd.
885 Plymouth Dr #2
Mississauga, Ontario L5V 0B5
885 Plymouth Dr #2
Mississauga, Ontario L5V 0B5
