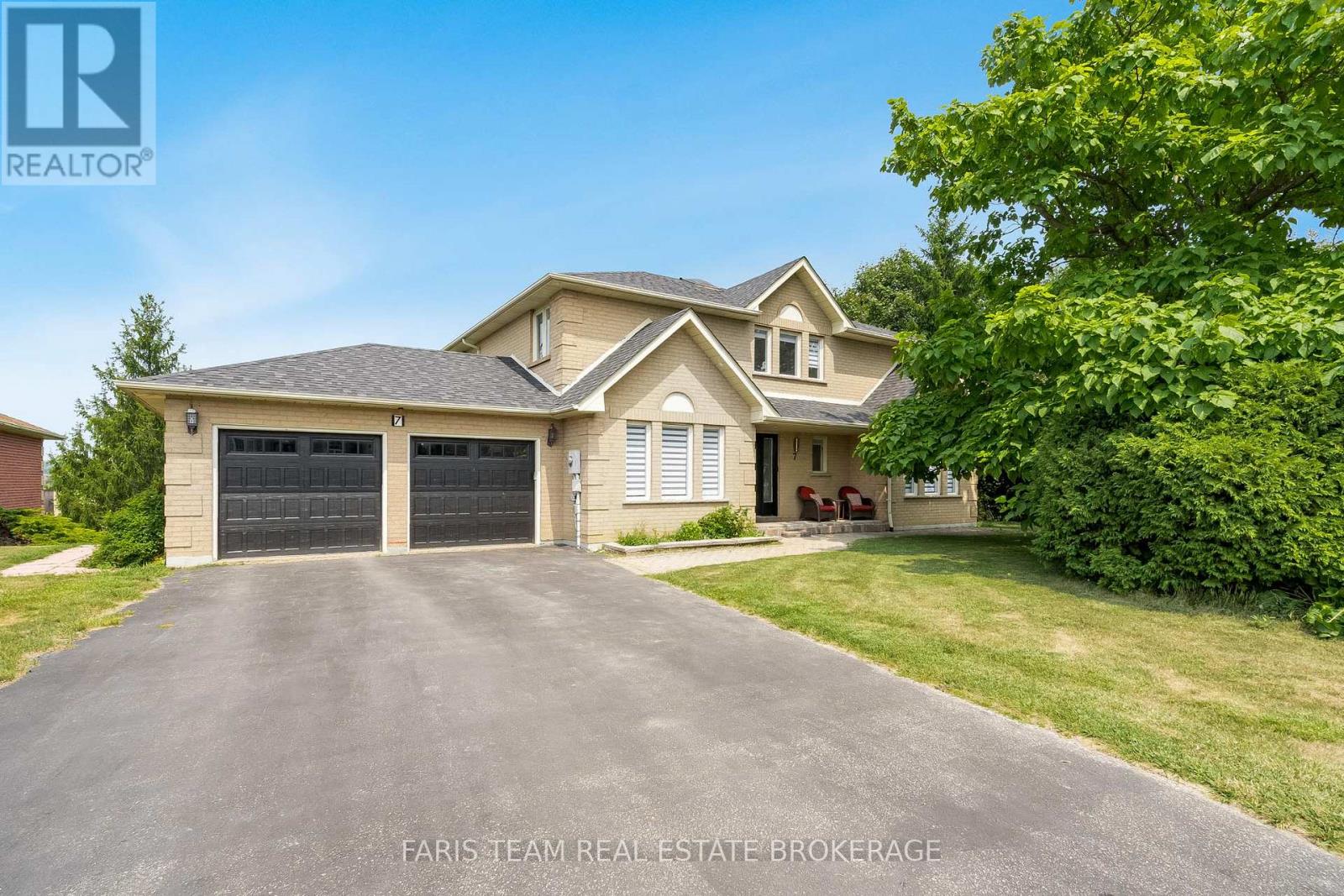7 Golfview Boulevard Bradford West Gwillimbury, Ontario L3Z 2A6
$1,799,000
Top 5 Reasons You Will Love This Home: 1) Set on an impressive 0.75-acre lot in the prestigious Golfview Estates, this exceptional home offers the rare combination of space, privacy, and upscale living in one of the area's most sought-after neighbourhoods 2) Thoughtfully renovated from top-to-bottom, every detail has been modernized to the highest standards, including a new roof, furnace, electrical, plumbing, drywall, a UV light, and flooring, offering true peace of mind for years to come 3) Boasting approximately 3,600 square feet of beautifully finished living space, including a high-ceiling walkout lower level and each above-grade bedroom featuring a walk-in closet and its own ensuite, ensuring privacy and luxury for everyone 4) Premium finishes throughout include rich hardwood flooring, heated bathroom floors in the basement, a smart toilet, skylight, EV charger, smooth ceilings, and rough-ins for built-in speakers and security 5) At the heart of the home is a chef-inspired kitchen with stainless-steel appliances, a large breakfast bar, and a seamless walkout to a covered patio, perfect for year-round gatherings with friends and family. 3,568 fin.sq.ft. *Please note some images have been virtually staged to show the potential of the home. (id:61852)
Property Details
| MLS® Number | N12333842 |
| Property Type | Single Family |
| Community Name | Bradford |
| AmenitiesNearBy | Park, Schools |
| EquipmentType | Water Heater |
| ParkingSpaceTotal | 10 |
| RentalEquipmentType | Water Heater |
| Structure | Deck, Shed |
Building
| BathroomTotal | 5 |
| BedroomsAboveGround | 3 |
| BedroomsBelowGround | 1 |
| BedroomsTotal | 4 |
| Age | 31 To 50 Years |
| Appliances | Dryer, Oven, Washer, Window Coverings, Refrigerator |
| BasementDevelopment | Finished |
| BasementFeatures | Walk Out |
| BasementType | Full (finished) |
| ConstructionStyleAttachment | Detached |
| CoolingType | Central Air Conditioning |
| ExteriorFinish | Brick |
| FlooringType | Hardwood, Laminate |
| FoundationType | Concrete |
| HalfBathTotal | 1 |
| HeatingFuel | Natural Gas |
| HeatingType | Forced Air |
| StoriesTotal | 2 |
| SizeInterior | 3500 - 5000 Sqft |
| Type | House |
| UtilityWater | Drilled Well |
Parking
| Attached Garage | |
| Garage |
Land
| Acreage | No |
| LandAmenities | Park, Schools |
| Sewer | Septic System |
| SizeDepth | 318 Ft |
| SizeFrontage | 103 Ft |
| SizeIrregular | 103 X 318 Ft |
| SizeTotalText | 103 X 318 Ft|1/2 - 1.99 Acres |
| ZoningDescription | Residential |
Rooms
| Level | Type | Length | Width | Dimensions |
|---|---|---|---|---|
| Second Level | Primary Bedroom | 5.43 m | 3.95 m | 5.43 m x 3.95 m |
| Second Level | Bedroom | 3.96 m | 3.65 m | 3.96 m x 3.65 m |
| Second Level | Bedroom | 3.96 m | 3.64 m | 3.96 m x 3.64 m |
| Lower Level | Laundry Room | 2.48 m | 1.84 m | 2.48 m x 1.84 m |
| Lower Level | Recreational, Games Room | 8.01 m | 7.94 m | 8.01 m x 7.94 m |
| Lower Level | Other | 5.61 m | 3.37 m | 5.61 m x 3.37 m |
| Lower Level | Bedroom | 3.85 m | 3.4 m | 3.85 m x 3.4 m |
| Main Level | Kitchen | 6.78 m | 3.38 m | 6.78 m x 3.38 m |
| Main Level | Dining Room | 5.85 m | 3.58 m | 5.85 m x 3.58 m |
| Main Level | Living Room | 5.58 m | 4.03 m | 5.58 m x 4.03 m |
| Main Level | Den | 5.04 m | 3.59 m | 5.04 m x 3.59 m |
Interested?
Contact us for more information
Mark Faris
Broker
443 Bayview Drive
Barrie, Ontario L4N 8Y2
Keri Brownrigg
Salesperson
17075 Leslie St #7
Newmarket, Ontario L3Y 8E1









































