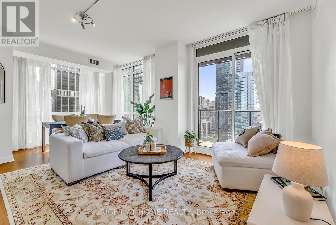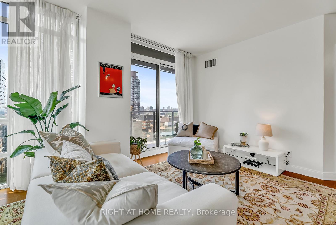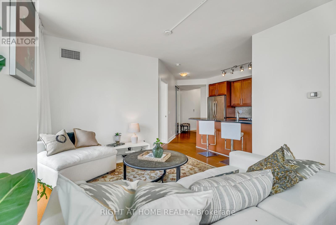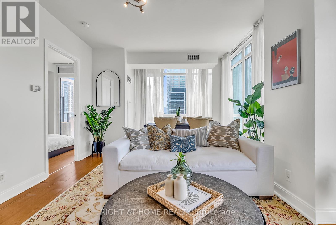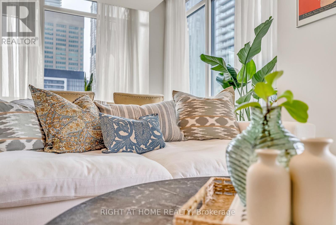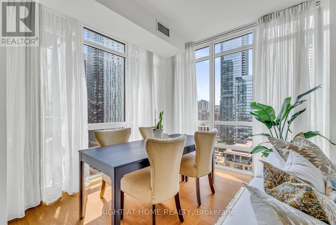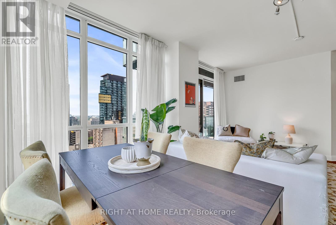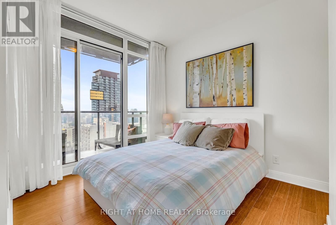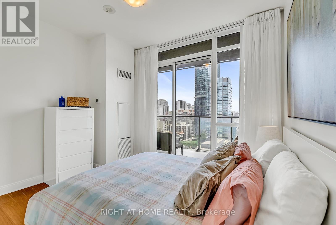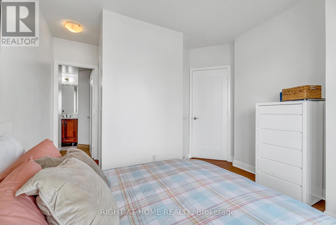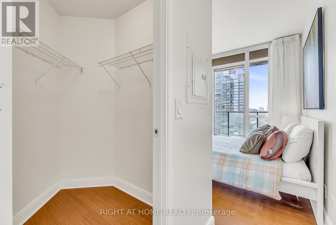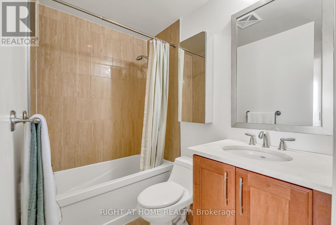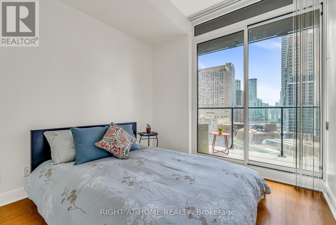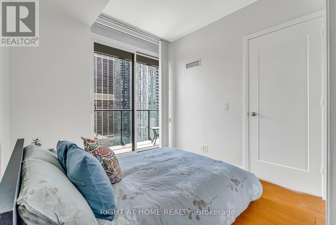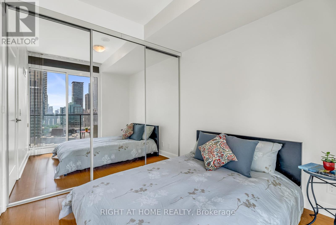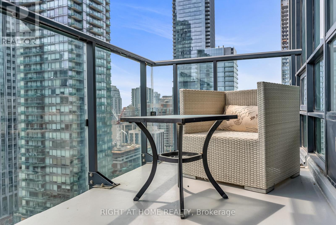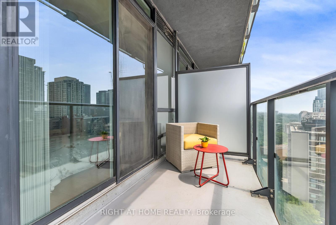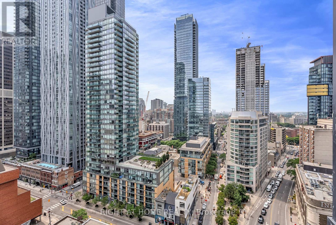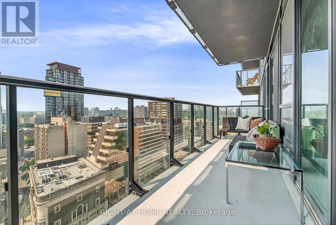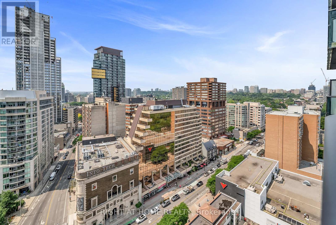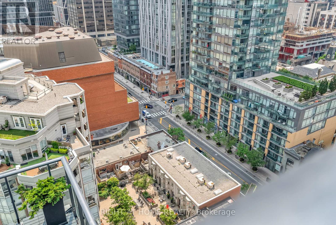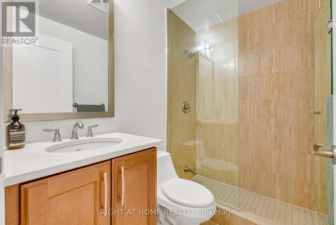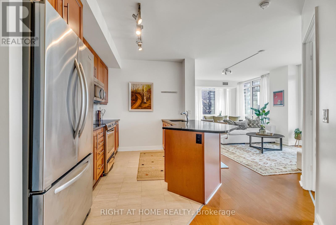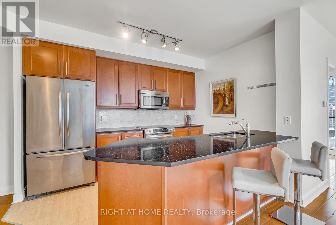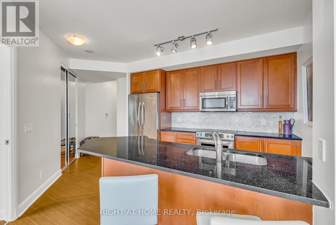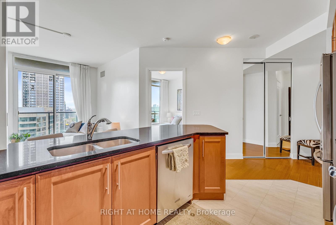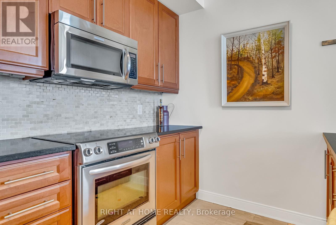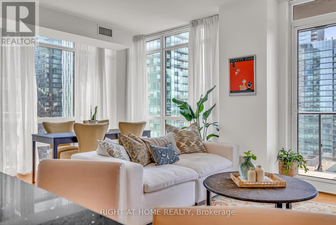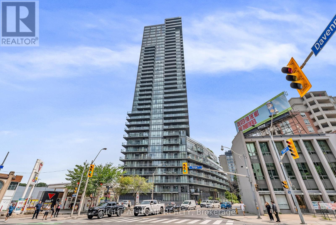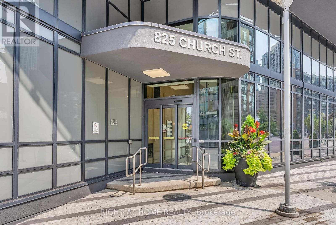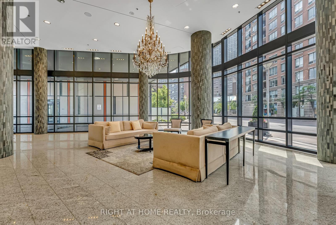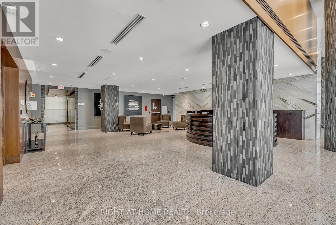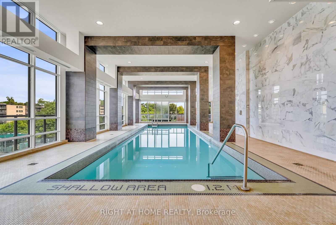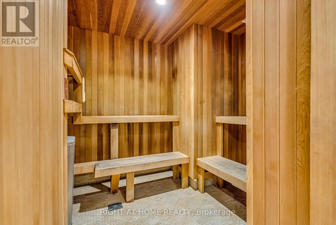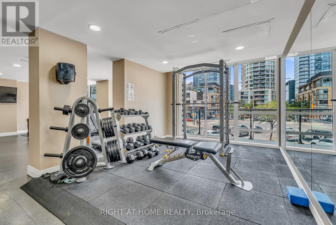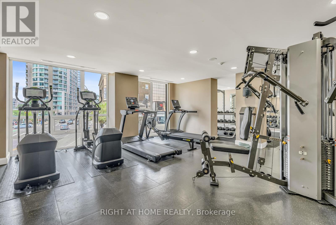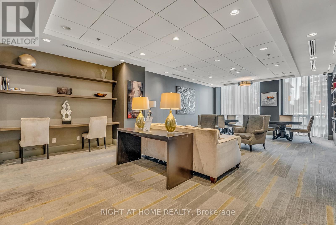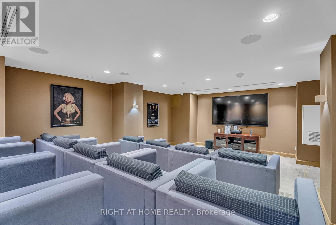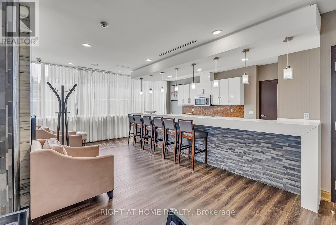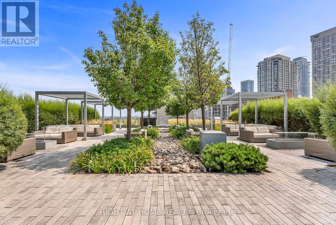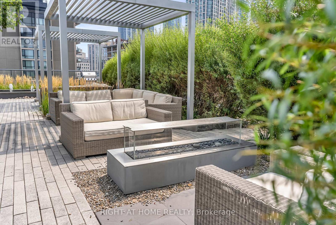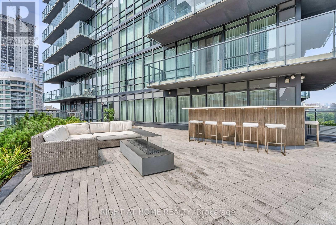2109 - 825 Church Street Toronto, Ontario M4W 3Z4
$889,000Maintenance, Heat, Common Area Maintenance, Insurance, Water, Parking
$840.51 Monthly
Maintenance, Heat, Common Area Maintenance, Insurance, Water, Parking
$840.51 MonthlyPresenting a rare opportunity to own an exquisite 2-bedroom, 2-bathroom corner suite amongst Toronto's most prestigious addresses. Thoughtfully designed with a split-bedroom layout, this residence consists of high smooth ceilings, rich views, and a chefs kitchen that opens to an expansive, light-filled living space, perfect for entertaining or working from home in style. Step out to your choice of balcony (rare feature) and enjoy sweeping, unobstructed south west views that offer a true urban oasis. Residents of The Milan enjoy a curated selection of luxury amenities, including friendly 24-hour concierge, A+++ building management, a serene indoor pool, gym, elegant party room, rooftop terrace, and more. Perfectly located in between Rosedale and Bloor-Yonge subway stations, as well as world-class shopping, dining, and cafés in Yorkville and Rosedale/Summerhill. Bring your most discerning buyers as this is a unique opportunity to snag a refined unit in our city's most sought-after neighbourhoods. (id:61852)
Property Details
| MLS® Number | C12333827 |
| Property Type | Single Family |
| Neigbourhood | Toronto Centre |
| Community Name | Rosedale-Moore Park |
| CommunityFeatures | Pets Allowed With Restrictions |
| Features | Balcony, Carpet Free |
| ParkingSpaceTotal | 1 |
| PoolType | Indoor Pool |
| ViewType | City View |
Building
| BathroomTotal | 2 |
| BedroomsAboveGround | 2 |
| BedroomsTotal | 2 |
| Amenities | Exercise Centre, Visitor Parking |
| Appliances | Dishwasher, Dryer, Microwave, Range, Washer, Window Coverings, Refrigerator |
| BasementType | None |
| CoolingType | Central Air Conditioning |
| ExteriorFinish | Concrete |
| HeatingFuel | Natural Gas |
| HeatingType | Forced Air |
| SizeInterior | 800 - 899 Sqft |
| Type | Apartment |
Parking
| Underground | |
| Garage |
Land
| Acreage | No |
Rooms
| Level | Type | Length | Width | Dimensions |
|---|---|---|---|---|
| Flat | Living Room | 6.1 m | 3.88 m | 6.1 m x 3.88 m |
| Flat | Dining Room | 6.1 m | 3.88 m | 6.1 m x 3.88 m |
| Flat | Kitchen | 3.66 m | 2.43 m | 3.66 m x 2.43 m |
| Flat | Primary Bedroom | 3.05 m | 3.4 m | 3.05 m x 3.4 m |
| Flat | Bedroom 2 | 2.74 m | 2.83 m | 2.74 m x 2.83 m |
Interested?
Contact us for more information
Jessica Kee
Salesperson
1396 Don Mills Rd Unit B-121
Toronto, Ontario M3B 0A7
