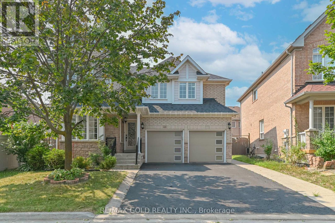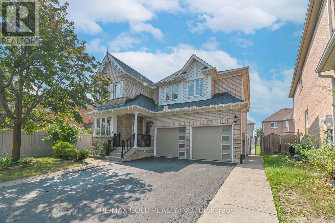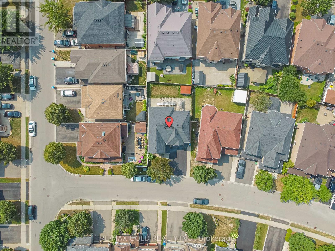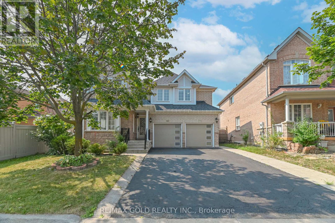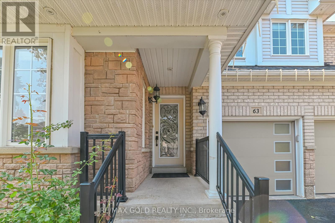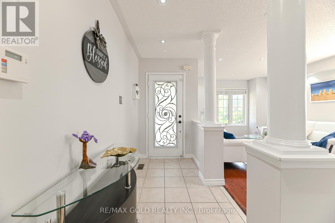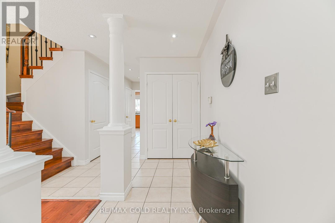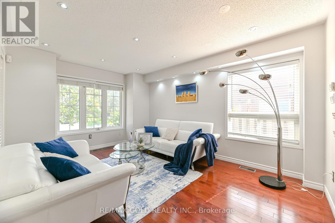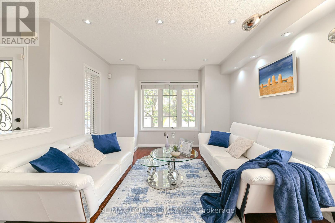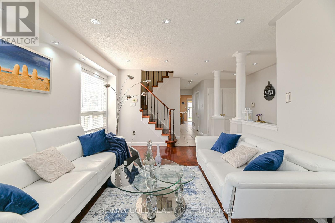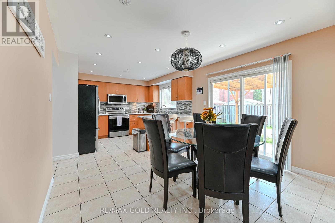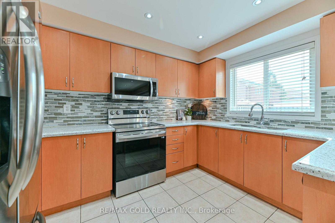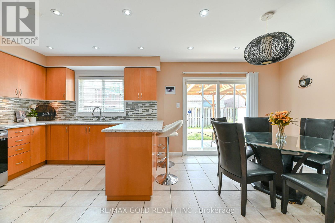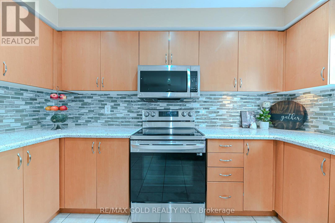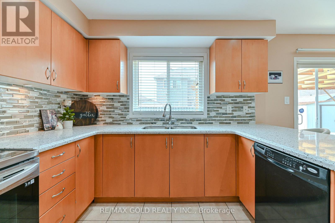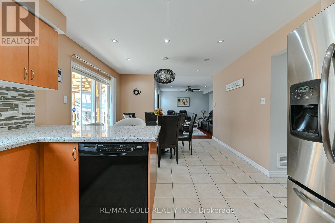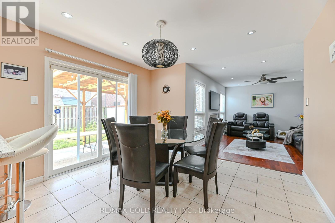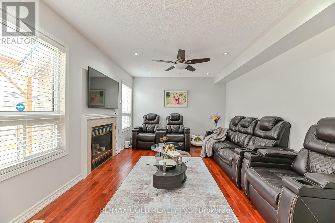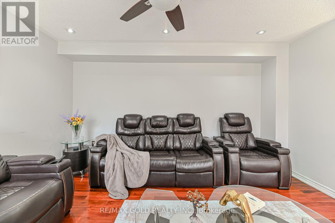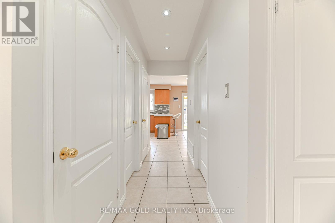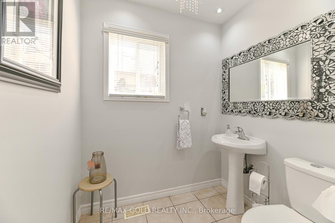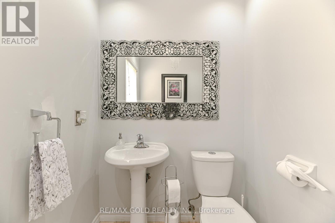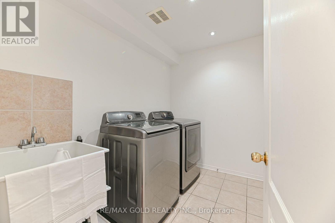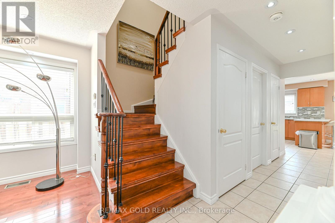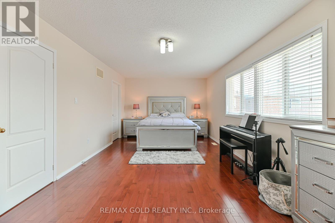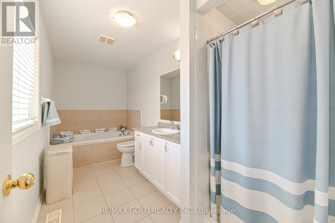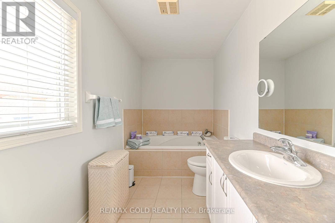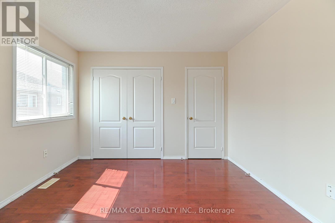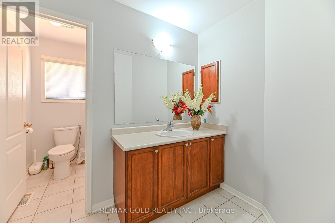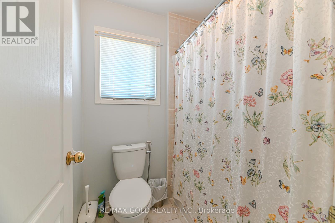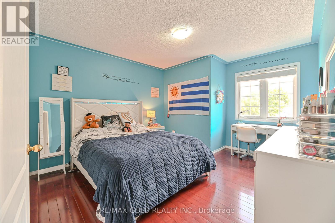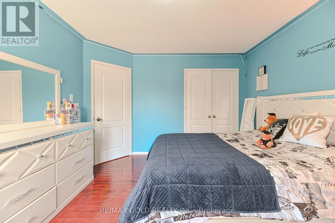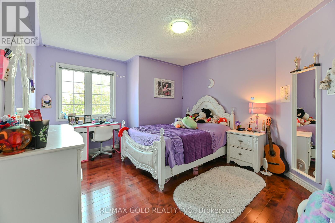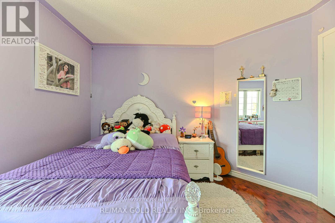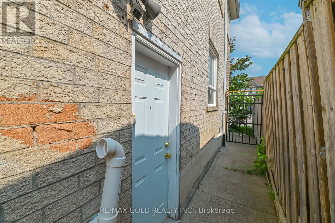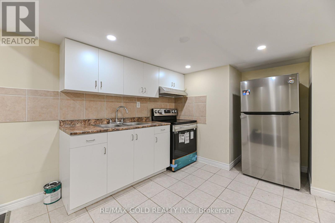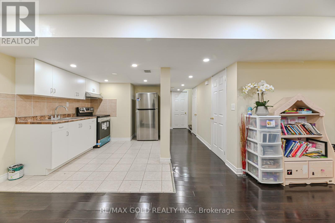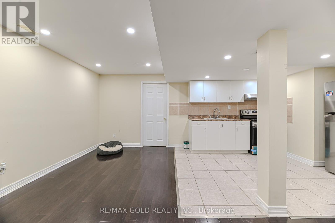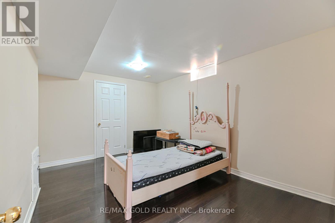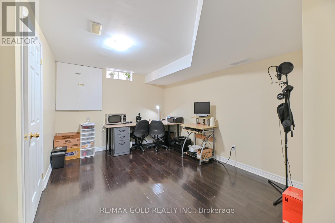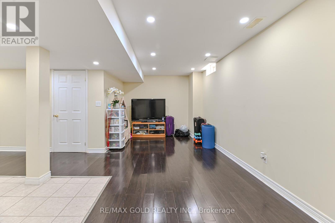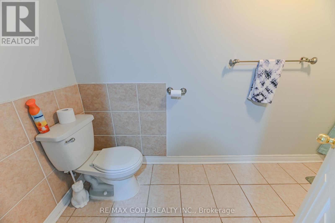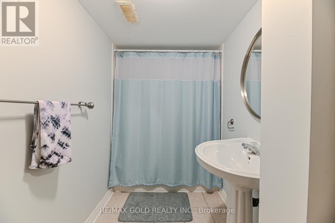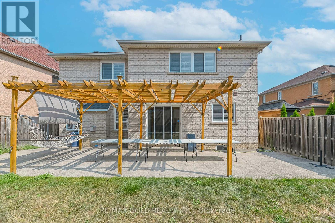63 Hiberton Crescent Brampton, Ontario L7A 3C9
$1,149,000
Discover elegance redefined in this magnificent all-brick detached 4-bedroom home with exceptional income potential, featuring a separate entrance to a fully-equipped 2-bedroom basement apartment with own side entrance on an impressive 45-foot-wide lot. The main floor welcomes you with a stunning living room showcasing gleaming hardwood floors, strategically placed windows creating refreshing cross-breezes, and dazzling pot lights, flowing seamlessly into an upgraded chef's kitchen boasting quartz countertops, premium stainless steel appliances, built-in microwave, and custom cabinetry with integrated dining space. Relax in the cozy family room warmed by a beautiful gas fireplace and elegant pot lights, while enjoying the convenience of main floor laundry, spacious powder room, and direct garage entry. The private master suite offers a luxurious 5-piece ensuite and generous walk-in closet, complemented by 3 additional large bedrooms in the second floor. Ideally situated near Cassie Campbell Recreation Centre, Several Elementary, Middle & High Schools and Mount Pleasant GO station, this property offers excellent access to shopping malls, public transit, and the beautiful Creditview Sandalwood Park. (id:61852)
Property Details
| MLS® Number | W12333476 |
| Property Type | Single Family |
| Community Name | Fletcher's Meadow |
| EquipmentType | Water Heater |
| ParkingSpaceTotal | 4 |
| RentalEquipmentType | Water Heater |
Building
| BathroomTotal | 4 |
| BedroomsAboveGround | 4 |
| BedroomsBelowGround | 2 |
| BedroomsTotal | 6 |
| Age | 16 To 30 Years |
| Appliances | Dryer, Microwave, Two Stoves, Two Washers, Window Coverings, Two Refrigerators |
| BasementFeatures | Apartment In Basement, Separate Entrance |
| BasementType | N/a, N/a |
| ConstructionStyleAttachment | Detached |
| CoolingType | Central Air Conditioning |
| ExteriorFinish | Brick |
| FireplacePresent | Yes |
| FlooringType | Laminate, Tile, Hardwood |
| HalfBathTotal | 1 |
| HeatingFuel | Natural Gas |
| HeatingType | Forced Air |
| StoriesTotal | 2 |
| SizeInterior | 2000 - 2500 Sqft |
| Type | House |
| UtilityWater | Municipal Water |
Parking
| Garage |
Land
| Acreage | No |
| Sewer | Sanitary Sewer |
| SizeDepth | 85 Ft ,3 In |
| SizeFrontage | 45 Ft ,6 In |
| SizeIrregular | 45.5 X 85.3 Ft |
| SizeTotalText | 45.5 X 85.3 Ft |
Rooms
| Level | Type | Length | Width | Dimensions |
|---|---|---|---|---|
| Second Level | Primary Bedroom | 6.1 m | 3.53 m | 6.1 m x 3.53 m |
| Second Level | Bedroom 2 | 3.51 m | 3.25 m | 3.51 m x 3.25 m |
| Second Level | Bedroom 3 | 3.37 m | 3.5 m | 3.37 m x 3.5 m |
| Second Level | Bedroom 4 | 3.4 m | 3.58 m | 3.4 m x 3.58 m |
| Basement | Bedroom | 3.83 m | 3.11 m | 3.83 m x 3.11 m |
| Basement | Kitchen | Measurements not available | ||
| Basement | Living Room | Measurements not available | ||
| Basement | Bedroom 5 | 4.02 m | 2.95 m | 4.02 m x 2.95 m |
| Main Level | Living Room | 4.27 m | 3.38 m | 4.27 m x 3.38 m |
| Main Level | Dining Room | 3.13 m | 3.54 m | 3.13 m x 3.54 m |
| Main Level | Kitchen | 3.08 m | 3.52 m | 3.08 m x 3.52 m |
| Main Level | Family Room | 4.32 m | 3.44 m | 4.32 m x 3.44 m |
Utilities
| Cable | Installed |
| Electricity | Installed |
| Sewer | Installed |
Interested?
Contact us for more information
Suman Karki
Broker
2720 North Park Drive #201
Brampton, Ontario L6S 0E9
Tej Singh
Salesperson
2720 North Park Drive #201
Brampton, Ontario L6S 0E9
