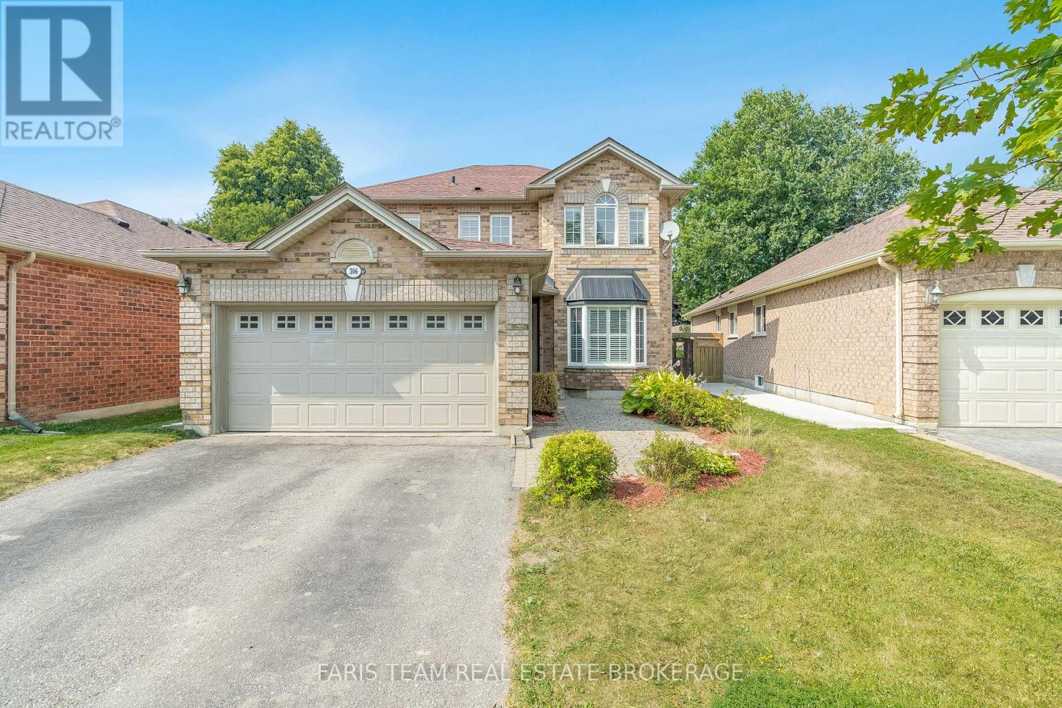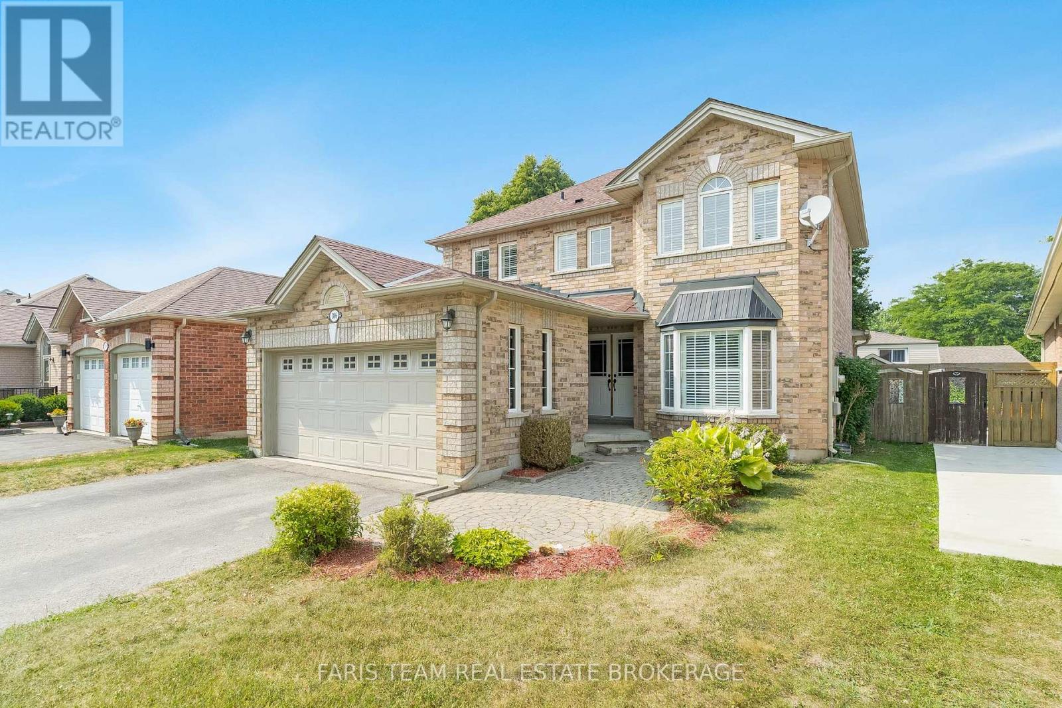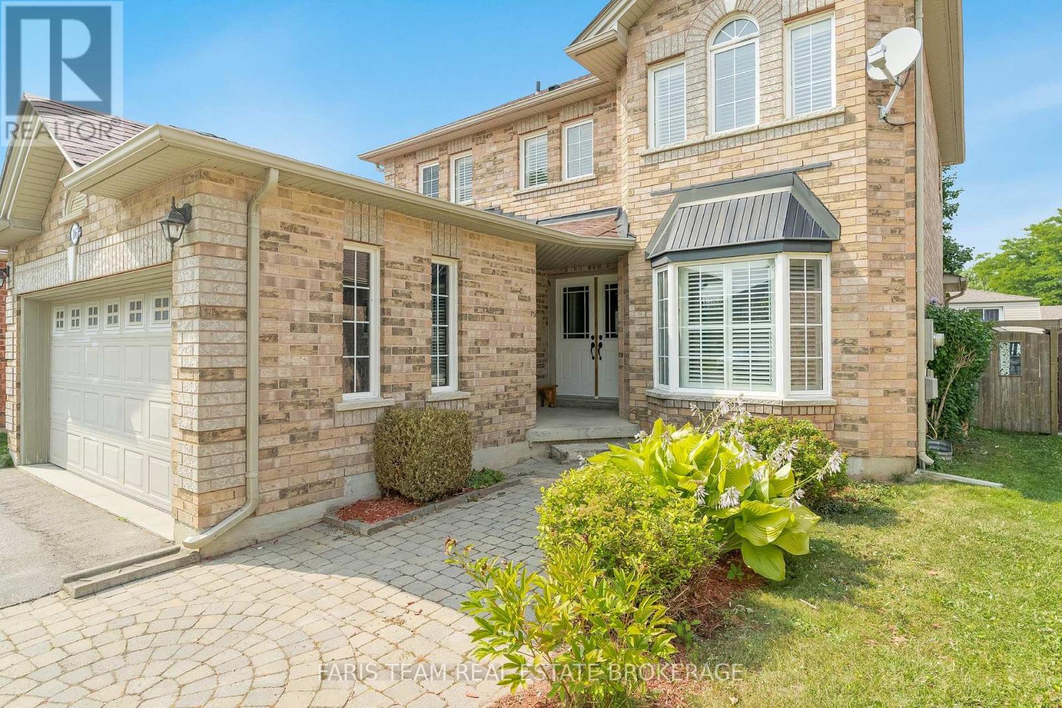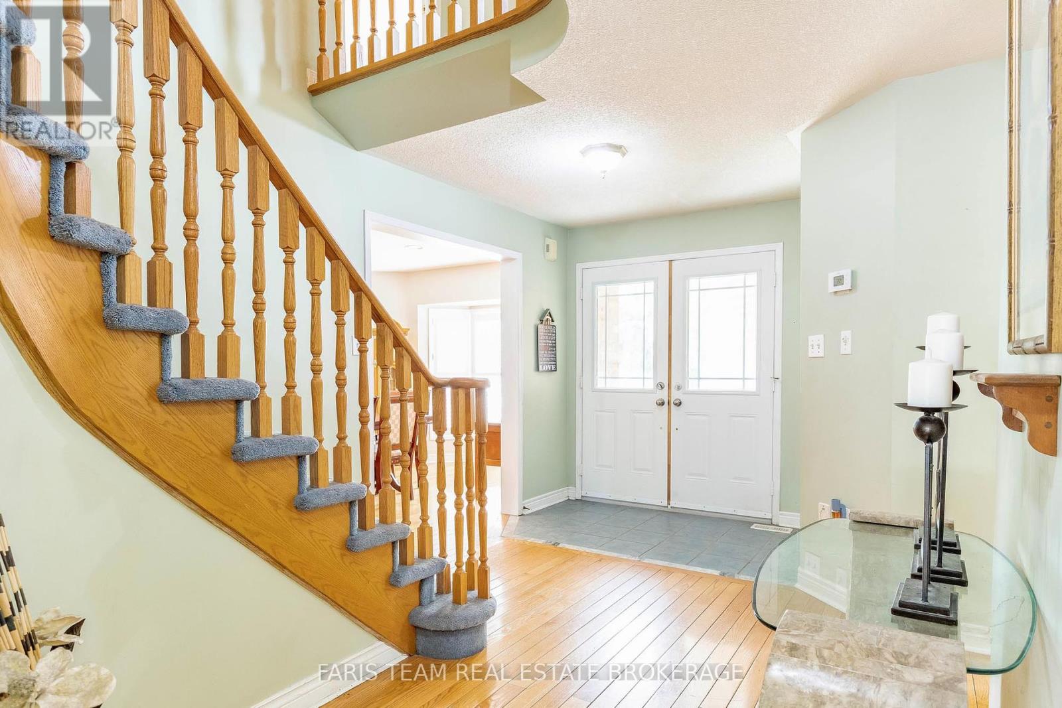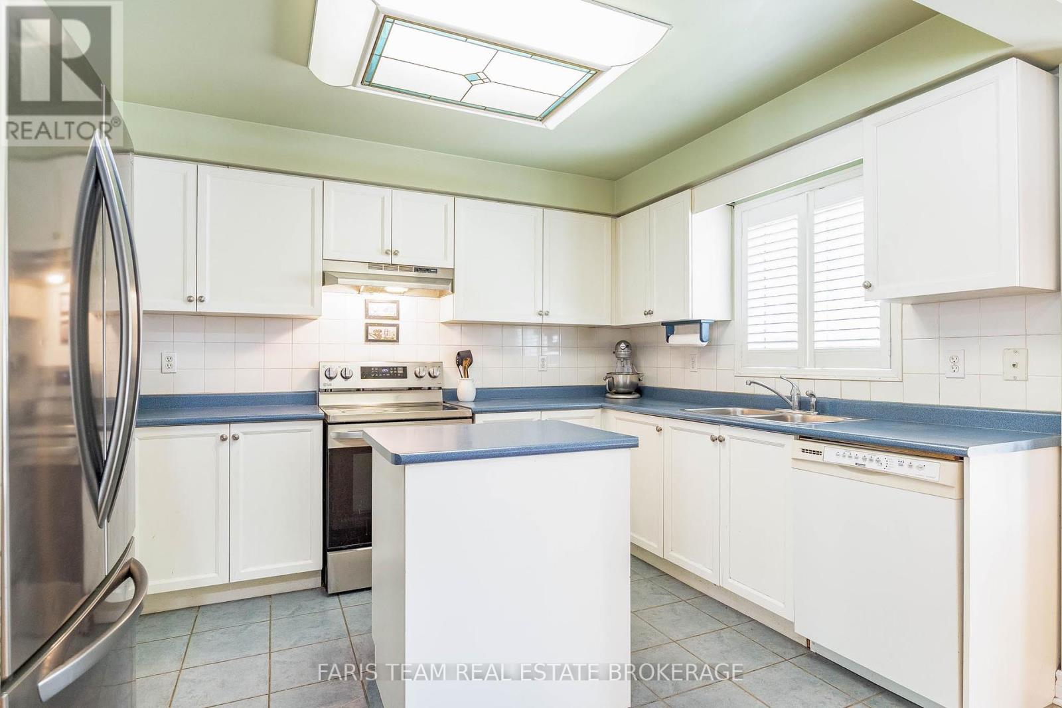306 Tupper Boulevard New Tecumseth, Ontario L9R 1Z6
$750,000
Top 5 Reasons You Will Love This Home: 1) Welcome to a well-loved family home, ideally nestled in Allistons desirable west end, just moments from local shops, everyday amenities, and everything your family needs within easy reach 2) Built with solid all-brick construction, the home features three generously sized bedrooms and a finished basement, providing plenty of space for a growing family 3) Freshly painted throughout and surrounded by mature trees, the home exudes warmth and charm, creating an inviting atmosphere inside and out 4) The well-maintained lot is perfectly positioned just steps from parks and excellent schools, making it an ideal setting for families who value community connection and outdoor time 5) An oversized two-car garage with direct access to the mudroom adds smart functionality, perfect for busy mornings, active kids, and keeping life beautifully organized. 1,680 above grade sq.ft. plus a finished basement. Visit our website for more detailed information. (id:61852)
Property Details
| MLS® Number | N12333617 |
| Property Type | Single Family |
| Community Name | Alliston |
| AmenitiesNearBy | Hospital, Schools |
| CommunityFeatures | Community Centre |
| ParkingSpaceTotal | 6 |
| Structure | Deck |
Building
| BathroomTotal | 3 |
| BedroomsAboveGround | 3 |
| BedroomsTotal | 3 |
| Age | 16 To 30 Years |
| Amenities | Fireplace(s) |
| Appliances | Dishwasher, Stove, Water Heater, Window Coverings, Refrigerator |
| BasementDevelopment | Finished |
| BasementType | Full (finished) |
| ConstructionStyleAttachment | Detached |
| CoolingType | Central Air Conditioning |
| ExteriorFinish | Brick |
| FireplacePresent | Yes |
| FireplaceTotal | 2 |
| FlooringType | Ceramic, Hardwood |
| FoundationType | Concrete |
| HalfBathTotal | 1 |
| HeatingFuel | Natural Gas |
| HeatingType | Forced Air |
| StoriesTotal | 2 |
| SizeInterior | 1500 - 2000 Sqft |
| Type | House |
| UtilityWater | Municipal Water |
Parking
| Attached Garage | |
| Garage |
Land
| Acreage | No |
| FenceType | Fully Fenced |
| LandAmenities | Hospital, Schools |
| Sewer | Sanitary Sewer |
| SizeDepth | 109 Ft ,2 In |
| SizeFrontage | 38 Ft ,9 In |
| SizeIrregular | 38.8 X 109.2 Ft |
| SizeTotalText | 38.8 X 109.2 Ft|under 1/2 Acre |
| ZoningDescription | Lr |
Rooms
| Level | Type | Length | Width | Dimensions |
|---|---|---|---|---|
| Second Level | Primary Bedroom | 5.14 m | 3.09 m | 5.14 m x 3.09 m |
| Second Level | Bedroom | 3.34 m | 3.04 m | 3.34 m x 3.04 m |
| Second Level | Bedroom | 3.04 m | 2.94 m | 3.04 m x 2.94 m |
| Basement | Den | 3.08 m | 2.89 m | 3.08 m x 2.89 m |
| Basement | Recreational, Games Room | 6.39 m | 6.08 m | 6.39 m x 6.08 m |
| Basement | Other | 4.19 m | 3.03 m | 4.19 m x 3.03 m |
| Main Level | Kitchen | 3.77 m | 2.69 m | 3.77 m x 2.69 m |
| Main Level | Eating Area | 3.47 m | 3.24 m | 3.47 m x 3.24 m |
| Main Level | Dining Room | 5.25 m | 3.05 m | 5.25 m x 3.05 m |
| Main Level | Living Room | 5.16 m | 3.04 m | 5.16 m x 3.04 m |
| Main Level | Laundry Room | 2.78 m | 1.7 m | 2.78 m x 1.7 m |
https://www.realtor.ca/real-estate/28709923/306-tupper-boulevard-new-tecumseth-alliston-alliston
Interested?
Contact us for more information
Mark Faris
Broker
443 Bayview Drive
Barrie, Ontario L4N 8Y2
Chris Lewis
Salesperson
443 Bayview Drive
Barrie, Ontario L4N 8Y2
