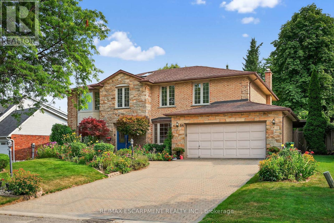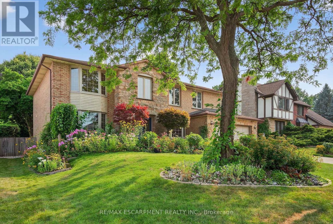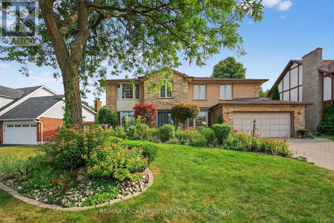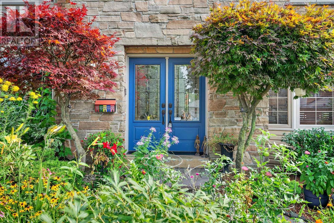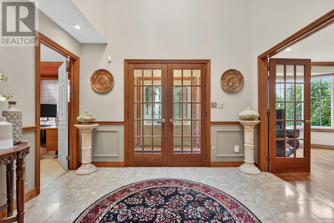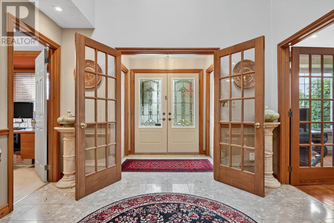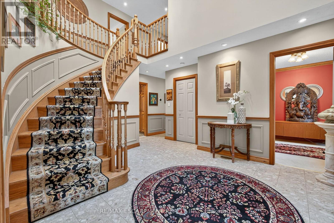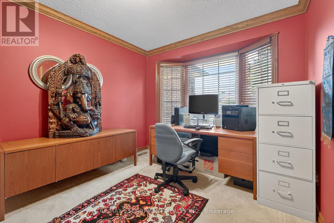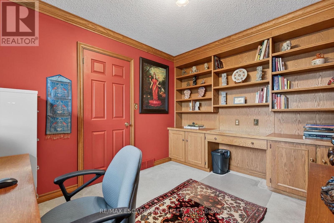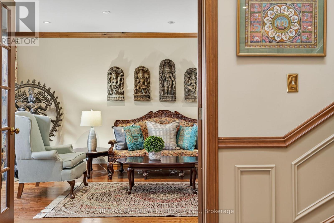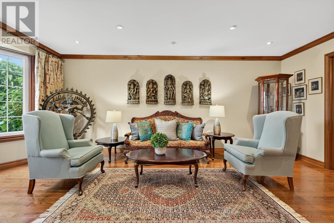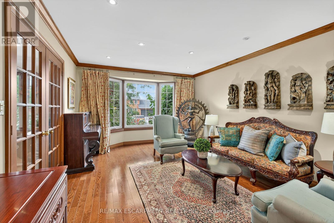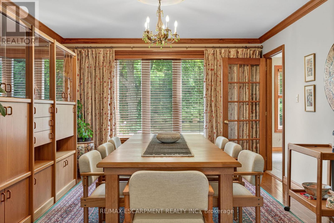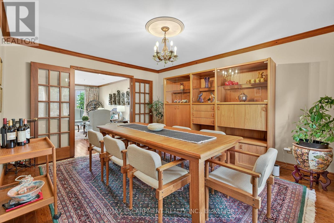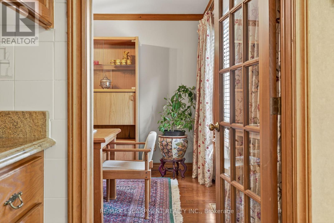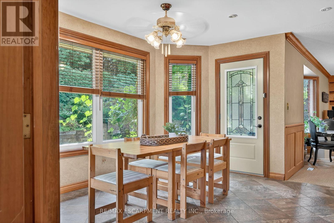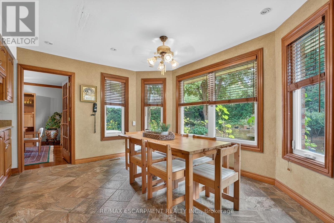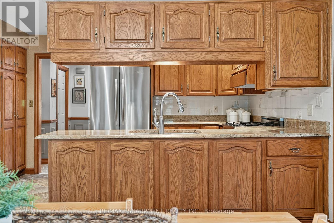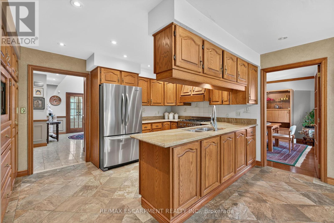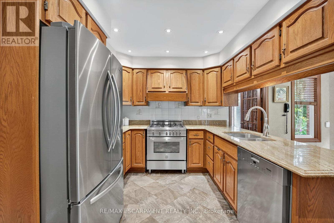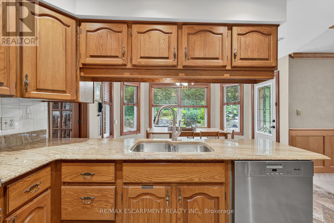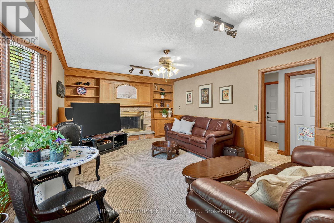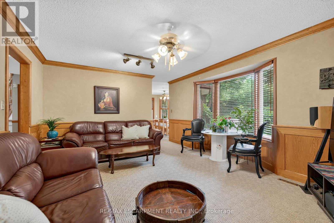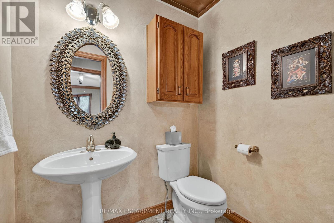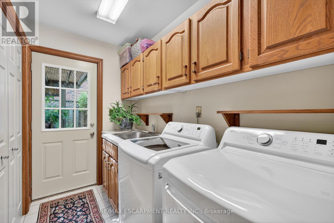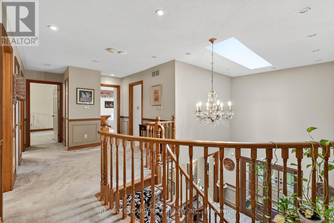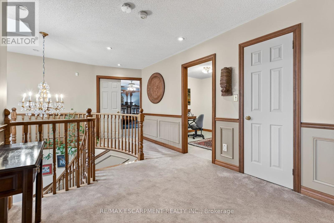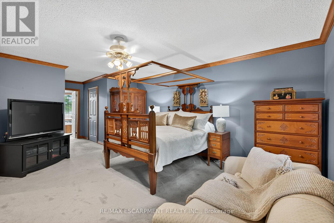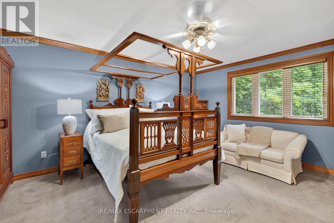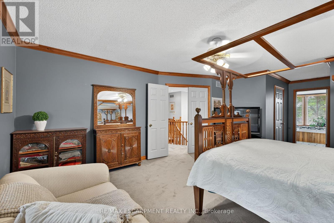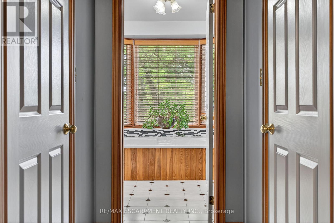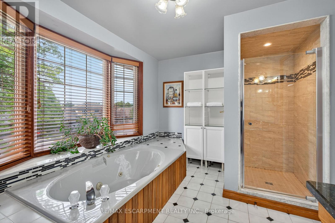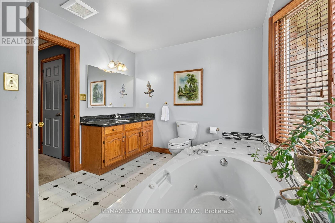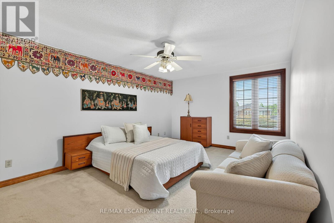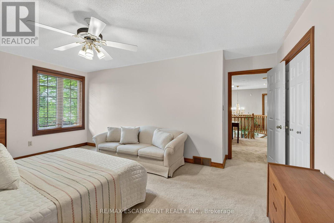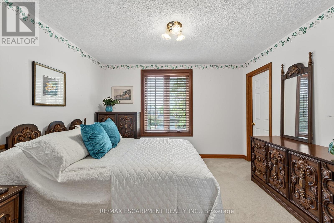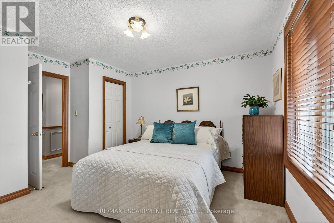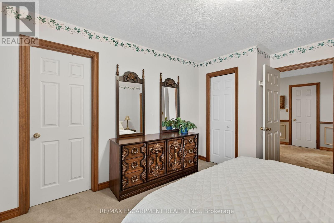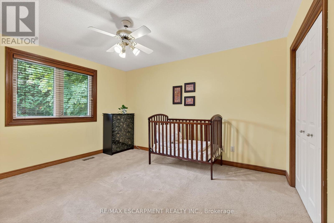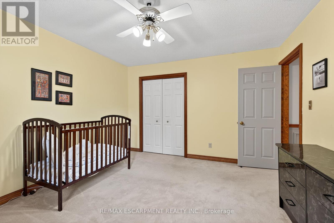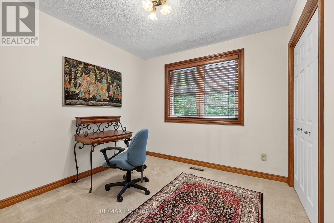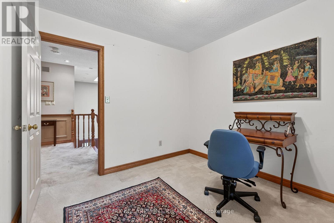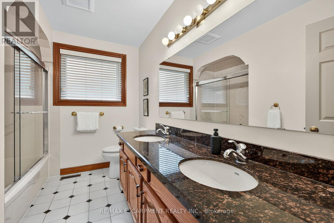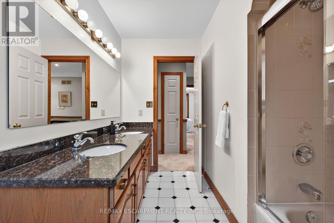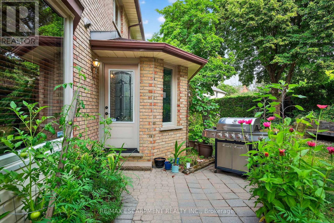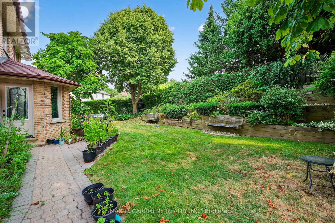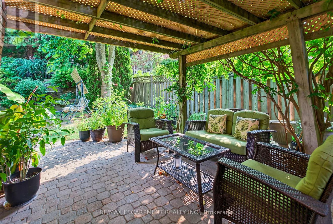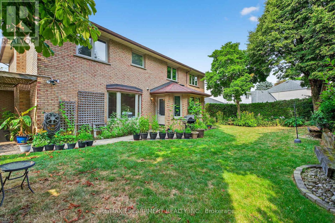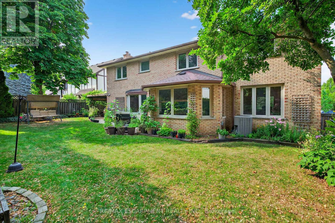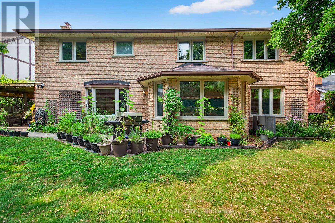64 Summerdale Place Hamilton, Ontario L9G 3Z7
$1,599,900
Nestled in the heart of Ancaster's prestigious and rarely available Clearview Estates, this custom-built five-bedroom home offers an exceptional blend of elegance, space, and timeless craftsmanship. Set behind a rich brick and stone exterior, the home welcomes you with a grand foyer featuring soaring ceilings, abundant natural light, a sweeping curved staircase, and polished marble floors. The main floor includes a private office with custom built-ins, a formal living room, and a spacious dining area with rich hardwood flooring, perfect for hosting gatherings. At the heart of the home is a chefs kitchen with granite countertops, premium stainless-steel appliances, and direct access to a serene, ultra-private backyard with a pergola covered patio, ideal for entertaining or relaxing. A warm family room with built-ins and a wood-burning fireplace, a two-piece powder room, and main-floor laundry complete the level. Upstairs, the luxurious primary suite features dual walk-in closets and an ensuite with a jacuzzi tub and walk-in shower. Four additional bedrooms offer generous space, served by a beautifully appointed five-piece main bath. One bedroom includes rough-in for a future ensuite. The expansive lower level awaits your personal touch. A rare opportunity to live in one of Ancasters finest enclaves. RSA. (id:61852)
Property Details
| MLS® Number | X12333359 |
| Property Type | Single Family |
| Neigbourhood | Clearview Estates |
| Community Name | Ancaster |
| AmenitiesNearBy | Park, Place Of Worship, Schools |
| CommunityFeatures | Community Centre |
| Features | Lane, Carpet Free, Sump Pump |
| ParkingSpaceTotal | 6 |
Building
| BathroomTotal | 2 |
| BedroomsAboveGround | 5 |
| BedroomsTotal | 5 |
| Age | 31 To 50 Years |
| Amenities | Canopy, Fireplace(s) |
| Appliances | Water Heater, Dishwasher, Dryer, Hood Fan, Stove, Washer, Window Coverings, Refrigerator |
| BasementDevelopment | Unfinished |
| BasementType | Full (unfinished) |
| ConstructionStyleAttachment | Detached |
| CoolingType | Central Air Conditioning |
| ExteriorFinish | Brick, Stone |
| FireProtection | Alarm System, Smoke Detectors |
| FireplacePresent | Yes |
| FireplaceTotal | 1 |
| FoundationType | Block |
| HeatingFuel | Natural Gas |
| HeatingType | Forced Air |
| StoriesTotal | 2 |
| SizeInterior | 3000 - 3500 Sqft |
| Type | House |
| UtilityWater | Municipal Water |
Parking
| Attached Garage | |
| Garage |
Land
| Acreage | No |
| FenceType | Fenced Yard |
| LandAmenities | Park, Place Of Worship, Schools |
| Sewer | Sanitary Sewer |
| SizeDepth | 105 Ft ,8 In |
| SizeFrontage | 70 Ft |
| SizeIrregular | 70 X 105.7 Ft |
| SizeTotalText | 70 X 105.7 Ft |
| ZoningDescription | R3 |
Rooms
| Level | Type | Length | Width | Dimensions |
|---|---|---|---|---|
| Second Level | Bedroom | 2.87 m | 3.02 m | 2.87 m x 3.02 m |
| Second Level | Bedroom | 3.66 m | 4.14 m | 3.66 m x 4.14 m |
| Second Level | Bedroom | 4.37 m | 5.31 m | 4.37 m x 5.31 m |
| Second Level | Bedroom | 3.56 m | 4.17 m | 3.56 m x 4.17 m |
| Second Level | Bathroom | Measurements not available | ||
| Second Level | Primary Bedroom | 7.49 m | 4.37 m | 7.49 m x 4.37 m |
| Second Level | Bathroom | Measurements not available | ||
| Main Level | Foyer | 5.11 m | 4.95 m | 5.11 m x 4.95 m |
| Main Level | Office | 3.17 m | 4.09 m | 3.17 m x 4.09 m |
| Main Level | Living Room | 3.76 m | 6.15 m | 3.76 m x 6.15 m |
| Main Level | Dining Room | 3.73 m | 4.44 m | 3.73 m x 4.44 m |
| Main Level | Eating Area | 3.96 m | 3.25 m | 3.96 m x 3.25 m |
| Main Level | Kitchen | 4.32 m | 2.79 m | 4.32 m x 2.79 m |
| Main Level | Laundry Room | 2.74 m | 1.68 m | 2.74 m x 1.68 m |
| Main Level | Bathroom | Measurements not available |
https://www.realtor.ca/real-estate/28709481/64-summerdale-place-hamilton-ancaster-ancaster
Interested?
Contact us for more information
Drew Woolcott
Broker
