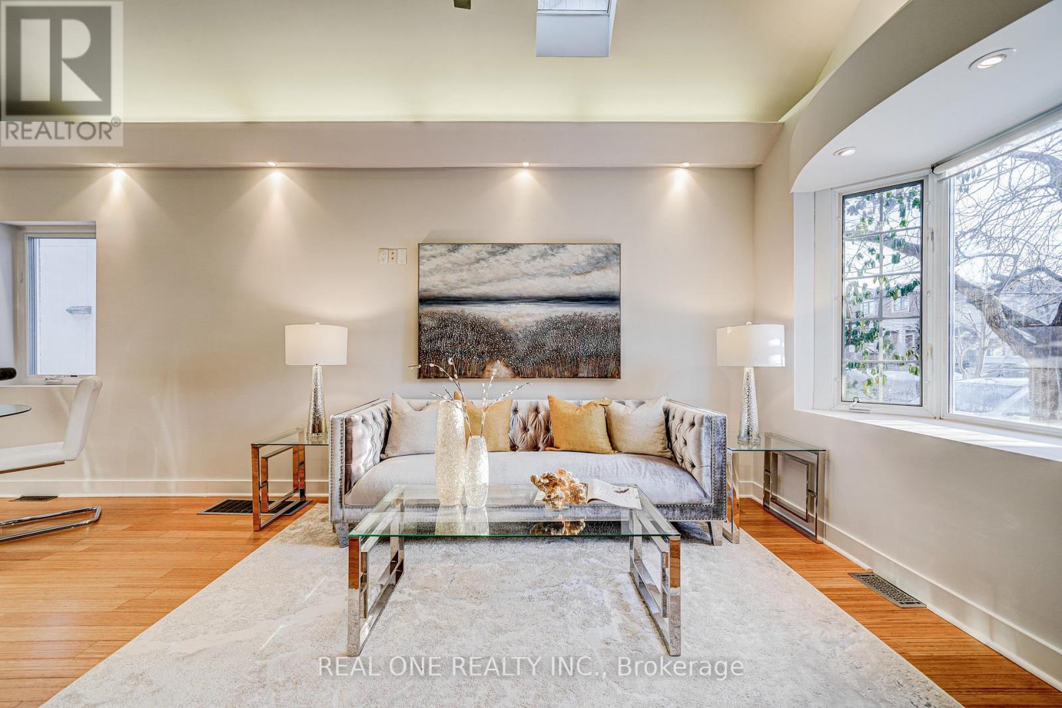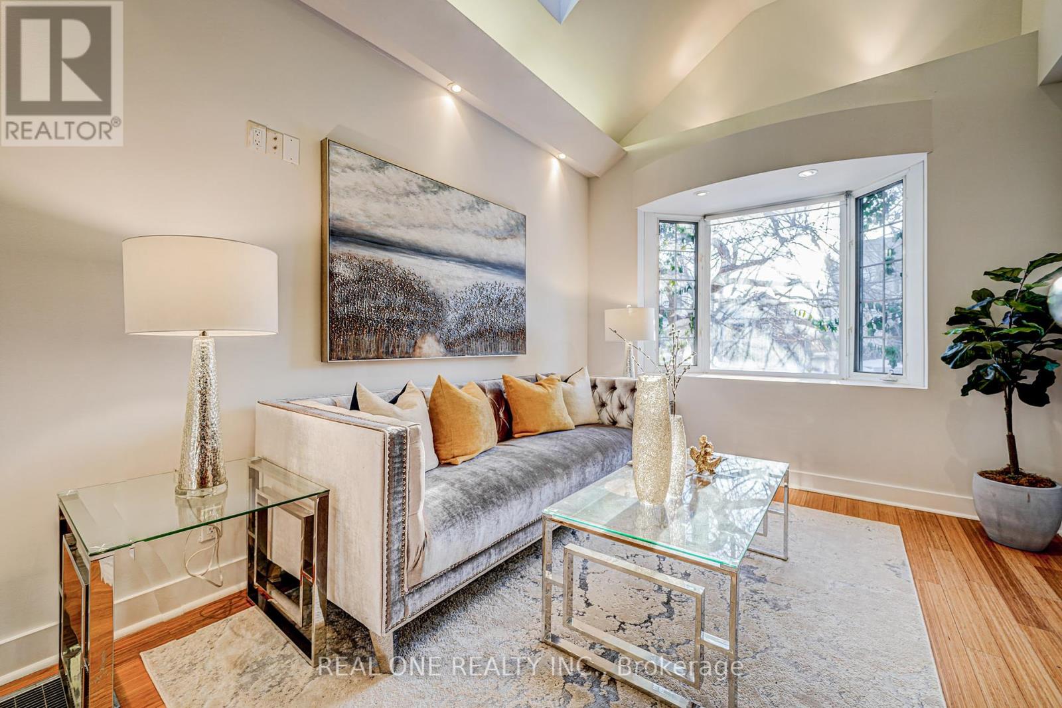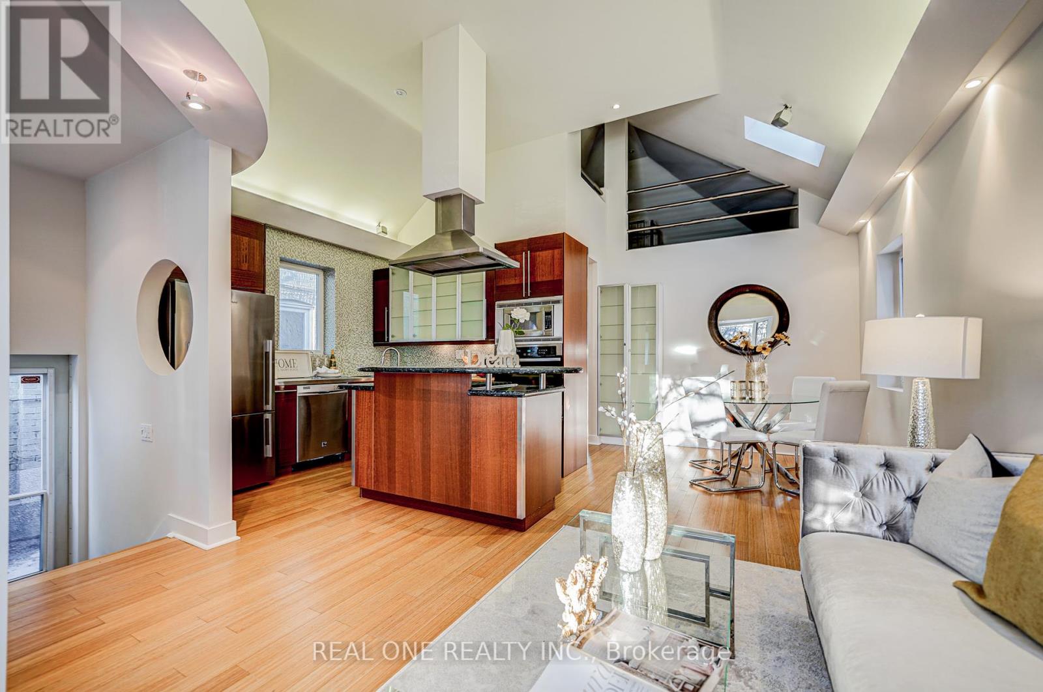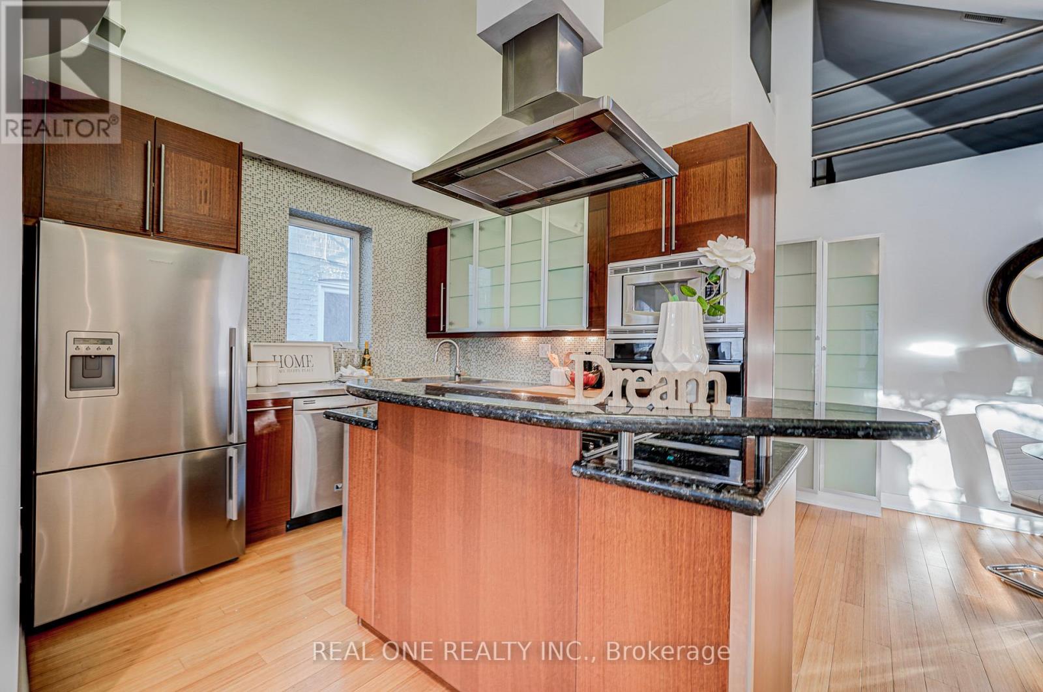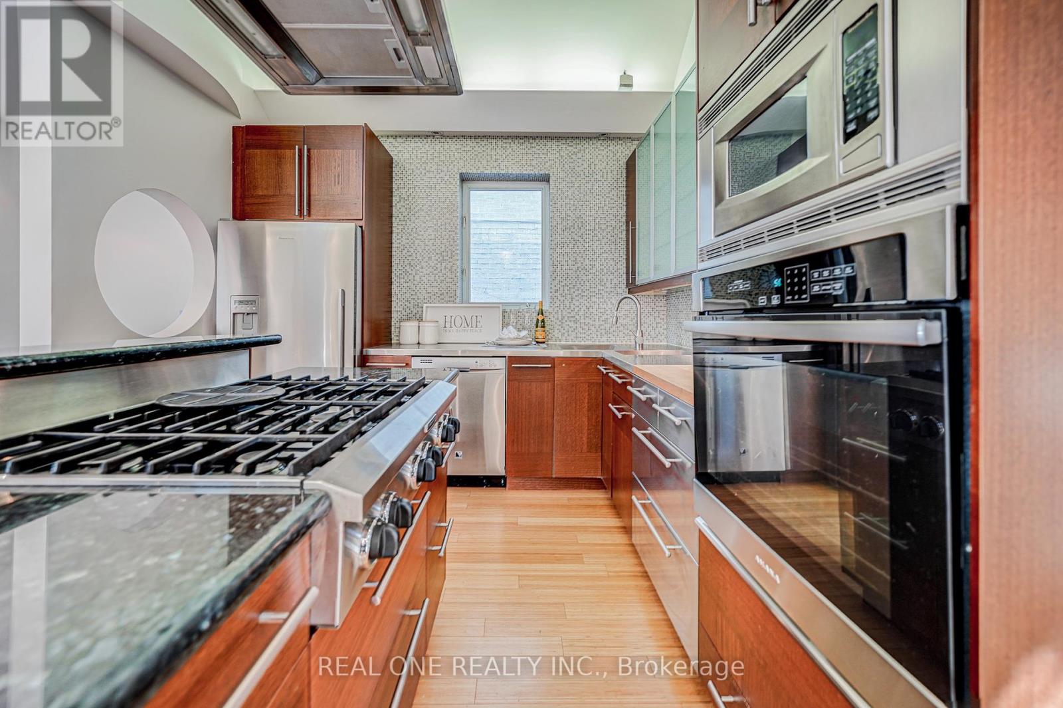167 Randolph Road Toronto, Ontario M4G 3S3
2 Bedroom
2 Bathroom
700 - 1100 sqft
Central Air Conditioning
Forced Air
$1,698,000
South Leaside Village, Be Prepared To Be Surprised! This Bungalow loft Offers A Warm Inviting Rustic Charm Which Flows Into The Front Entryway, Renovated To A Gorgeous Modern, Open, Architecturally Pleasing Living Space With A Lovely Back Garden Oasis Perfect For Entertaining With A Multi-Level Deck And Interlocking Patio, Planter Boxes, Shed (id:61852)
Property Details
| MLS® Number | C12333033 |
| Property Type | Single Family |
| Neigbourhood | East York |
| Community Name | Leaside |
| AmenitiesNearBy | Park, Public Transit, Schools |
| CommunityFeatures | Community Centre |
| Features | Carpet Free |
| ParkingSpaceTotal | 2 |
Building
| BathroomTotal | 2 |
| BedroomsAboveGround | 1 |
| BedroomsBelowGround | 1 |
| BedroomsTotal | 2 |
| Appliances | Dishwasher, Dryer, Microwave, Oven, Hood Fan, Stove, Washer, Refrigerator |
| BasementDevelopment | Finished |
| BasementType | N/a (finished) |
| ConstructionStyleAttachment | Detached |
| CoolingType | Central Air Conditioning |
| ExteriorFinish | Brick |
| FlooringType | Bamboo, Carpeted, Laminate |
| FoundationType | Block |
| HeatingFuel | Natural Gas |
| HeatingType | Forced Air |
| StoriesTotal | 2 |
| SizeInterior | 700 - 1100 Sqft |
| Type | House |
| UtilityWater | Municipal Water |
Parking
| No Garage |
Land
| Acreage | No |
| FenceType | Fenced Yard |
| LandAmenities | Park, Public Transit, Schools |
| Sewer | Sanitary Sewer |
| SizeDepth | 133 Ft |
| SizeFrontage | 29 Ft |
| SizeIrregular | 29 X 133 Ft |
| SizeTotalText | 29 X 133 Ft |
| ZoningDescription | Residential |
Rooms
| Level | Type | Length | Width | Dimensions |
|---|---|---|---|---|
| Basement | Bedroom | 4.93 m | 3.35 m | 4.93 m x 3.35 m |
| Basement | Laundry Room | 2.67 m | 2.29 m | 2.67 m x 2.29 m |
| Upper Level | Loft | 5.18 m | 4.57 m | 5.18 m x 4.57 m |
| Ground Level | Living Room | 4.32 m | 2.9 m | 4.32 m x 2.9 m |
| Ground Level | Dining Room | 2.64 m | 2.29 m | 2.64 m x 2.29 m |
| Ground Level | Kitchen | 3.51 m | 2.97 m | 3.51 m x 2.97 m |
| Ground Level | Primary Bedroom | 4.17 m | 2.59 m | 4.17 m x 2.59 m |
| Ground Level | Office | 2.74 m | 2.44 m | 2.74 m x 2.44 m |
Utilities
| Cable | Installed |
| Electricity | Installed |
| Sewer | Installed |
https://www.realtor.ca/real-estate/28708637/167-randolph-road-toronto-leaside-leaside
Interested?
Contact us for more information
Haifeng Liu
Salesperson
Real One Realty Inc.
15 Wertheim Court Unit 302
Richmond Hill, Ontario L4B 3H7
15 Wertheim Court Unit 302
Richmond Hill, Ontario L4B 3H7
