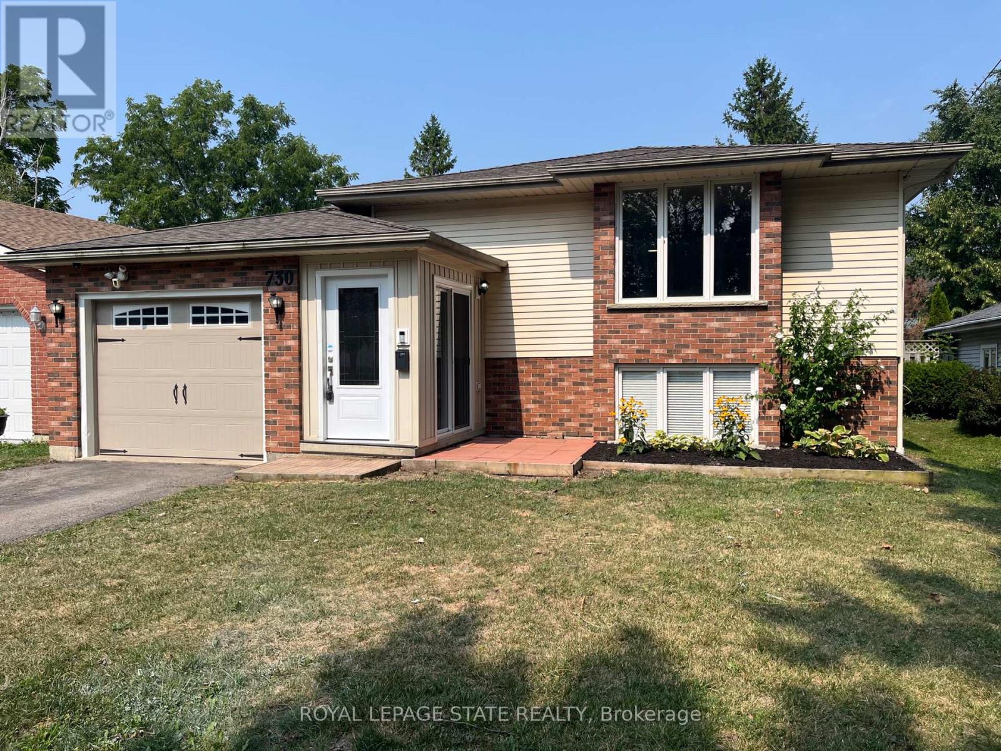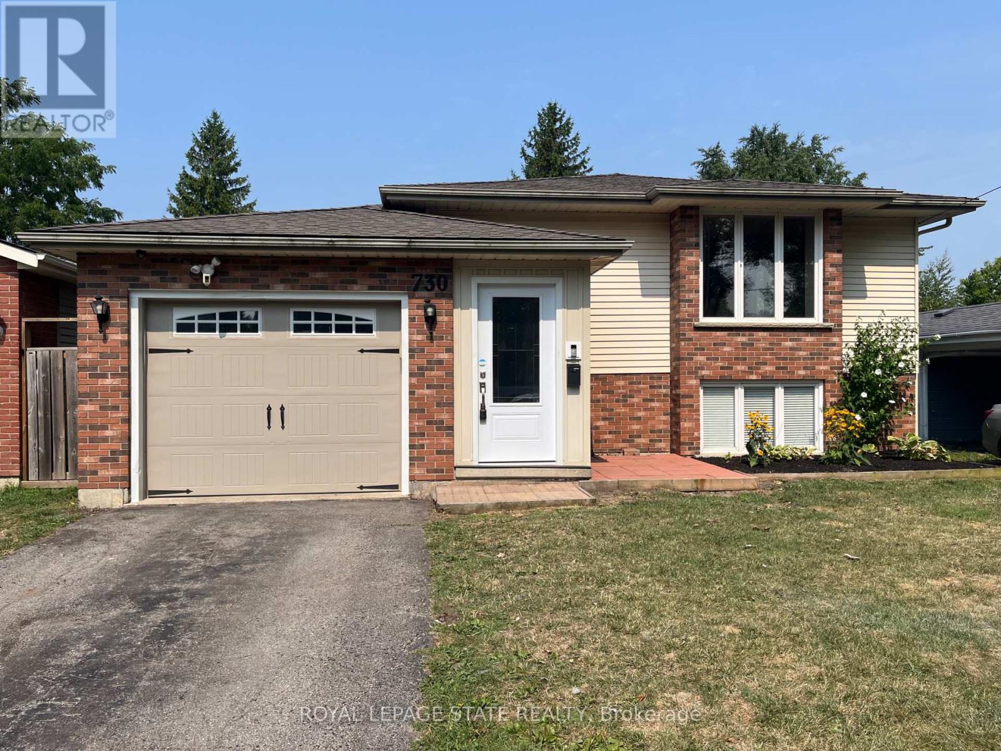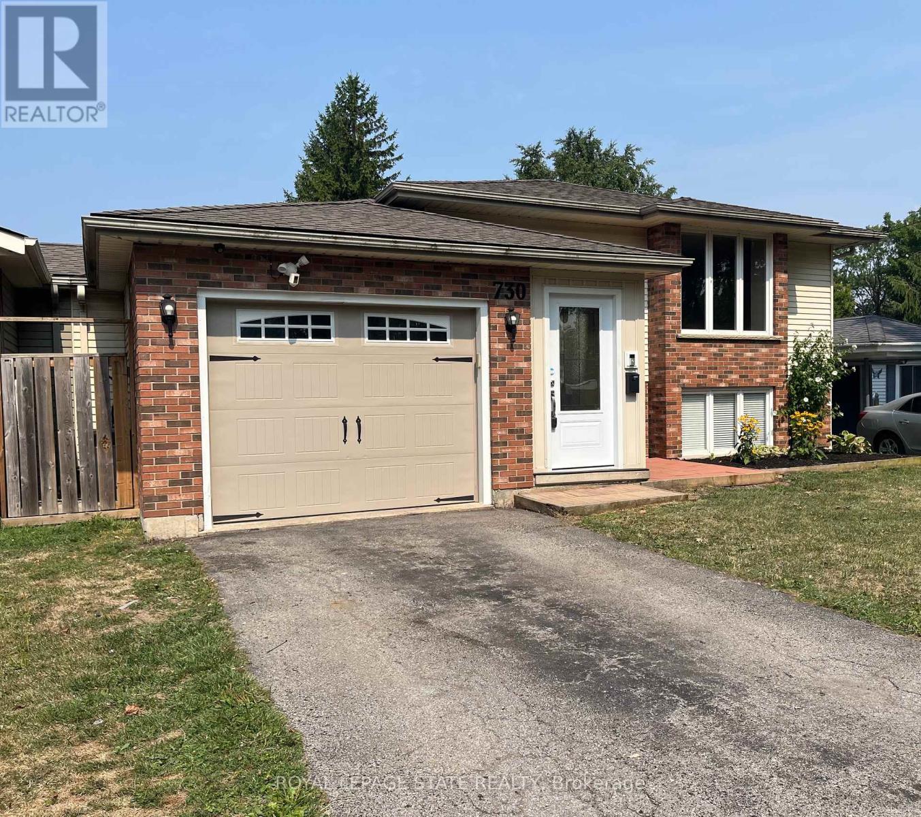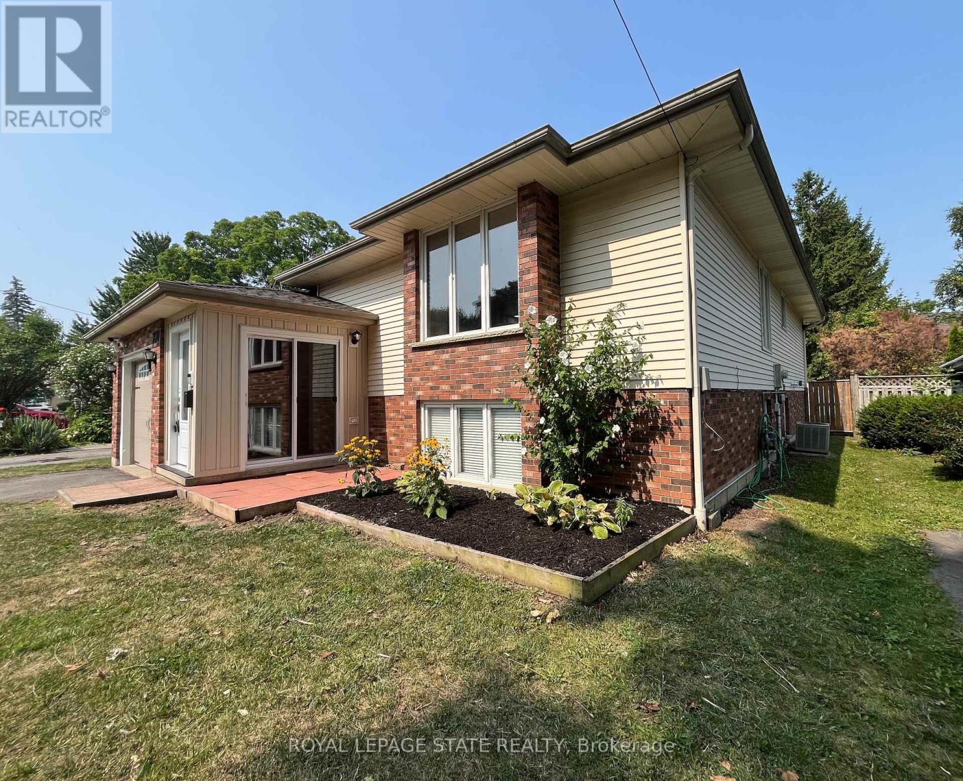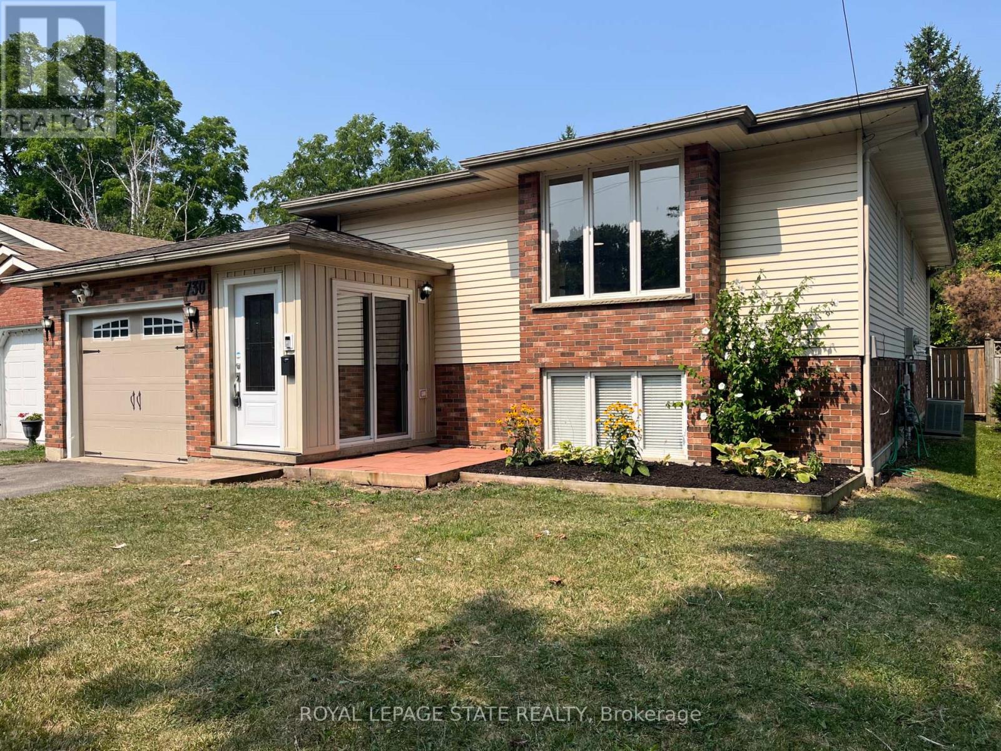730 John Street Haldimand, Ontario N1A 2R6
$579,900
Welcome to 730 John Street. This raised ranch, semi-detached home is connected only at the garage! Nestled on a generous lot with a spacious fenced backyard with patio, there is plenty of room for kids, pets or outdoor gatherings and family fun. Inside, youll find a bright, open concept layout design with a spacious kitchen, loads of cupboards and storage and a central island that flows into the sunlit living / dining space for seamless entertaining. The main level offers two generously sized bedrooms, while the finished basement offers even more space with a large rec room, an extra bedroom, and a flexible dengreat for a home office, gym, or hobby room. Plus, theres an attached insulated, heated garage for added storage and convenience. A great home with tons of space for the whole family! (id:61852)
Property Details
| MLS® Number | X12333104 |
| Property Type | Single Family |
| Community Name | Dunnville |
| AmenitiesNearBy | Golf Nearby, Hospital, Marina, Park |
| EquipmentType | Water Heater |
| Features | Carpet Free, Sump Pump |
| ParkingSpaceTotal | 4 |
| RentalEquipmentType | Water Heater |
| Structure | Patio(s), Shed |
Building
| BathroomTotal | 2 |
| BedroomsAboveGround | 2 |
| BedroomsBelowGround | 1 |
| BedroomsTotal | 3 |
| Age | 31 To 50 Years |
| Appliances | Water Meter, Dishwasher, Stove, Refrigerator |
| ArchitecturalStyle | Raised Bungalow |
| BasementDevelopment | Partially Finished |
| BasementType | Full (partially Finished) |
| ConstructionStyleAttachment | Semi-detached |
| CoolingType | Central Air Conditioning |
| ExteriorFinish | Brick Veneer, Vinyl Siding |
| FoundationType | Poured Concrete |
| HeatingFuel | Natural Gas |
| HeatingType | Forced Air |
| StoriesTotal | 1 |
| SizeInterior | 700 - 1100 Sqft |
| Type | House |
| UtilityWater | Municipal Water |
Parking
| Attached Garage | |
| Garage |
Land
| Acreage | No |
| LandAmenities | Golf Nearby, Hospital, Marina, Park |
| Sewer | Sanitary Sewer |
| SizeDepth | 128 Ft |
| SizeFrontage | 42 Ft |
| SizeIrregular | 42 X 128 Ft |
| SizeTotalText | 42 X 128 Ft|under 1/2 Acre |
Rooms
| Level | Type | Length | Width | Dimensions |
|---|---|---|---|---|
| Basement | Recreational, Games Room | 8.1 m | 3.3 m | 8.1 m x 3.3 m |
| Basement | Den | 3.38 m | 2.79 m | 3.38 m x 2.79 m |
| Basement | Utility Room | 3.99 m | 3.35 m | 3.99 m x 3.35 m |
| Basement | Bedroom | 4.06 m | 3.48 m | 4.06 m x 3.48 m |
| Basement | Bathroom | 2.24 m | 2.11 m | 2.24 m x 2.11 m |
| Main Level | Sunroom | 2.11 m | 1.3 m | 2.11 m x 1.3 m |
| Main Level | Foyer | 2.08 m | 1.19 m | 2.08 m x 1.19 m |
| Main Level | Living Room | 4.9 m | 3.78 m | 4.9 m x 3.78 m |
| Main Level | Dining Room | 3.2 m | 2.39 m | 3.2 m x 2.39 m |
| Main Level | Kitchen | 3.71 m | 3 m | 3.71 m x 3 m |
| Main Level | Bathroom | 3.07 m | 2.39 m | 3.07 m x 2.39 m |
| Main Level | Primary Bedroom | 4.11 m | 3.05 m | 4.11 m x 3.05 m |
| Main Level | Bedroom | 4.04 m | 2.9 m | 4.04 m x 2.9 m |
https://www.realtor.ca/real-estate/28708870/730-john-street-haldimand-dunnville-dunnville
Interested?
Contact us for more information
Isaac Phillips
Salesperson
987 Rymal Rd Unit 100
Hamilton, Ontario L8W 3M2
