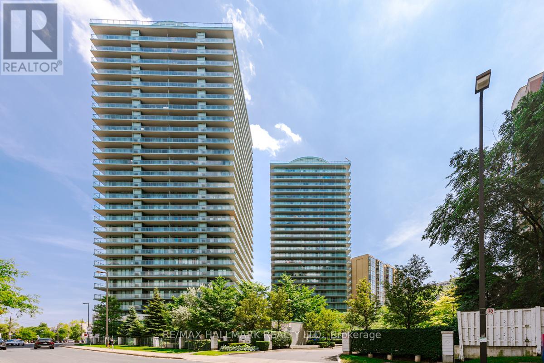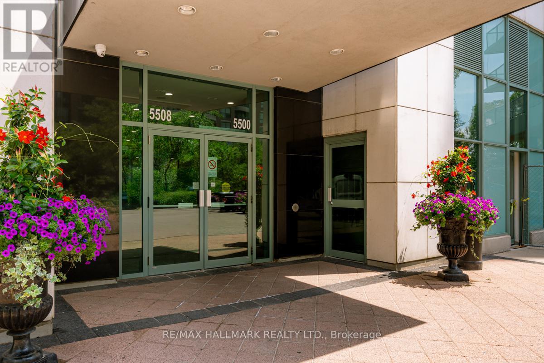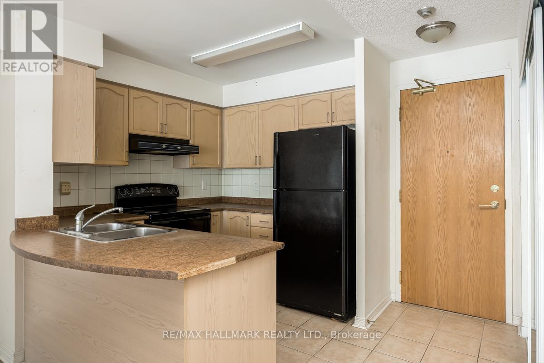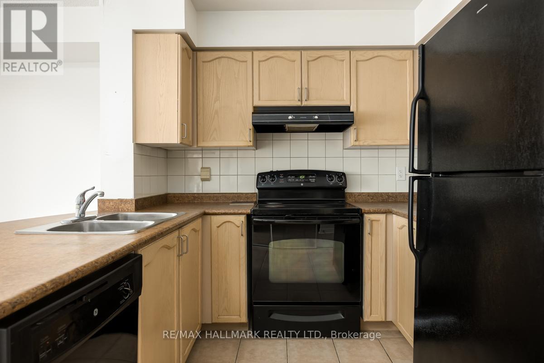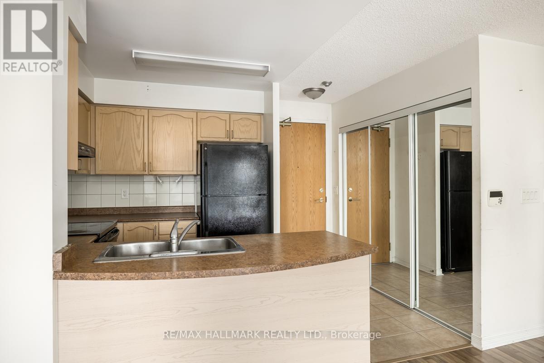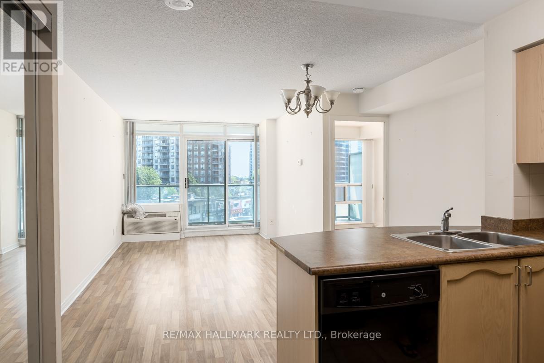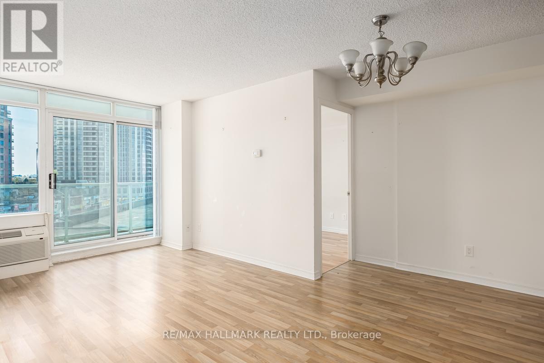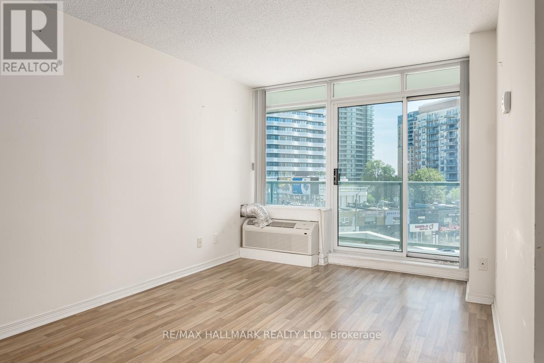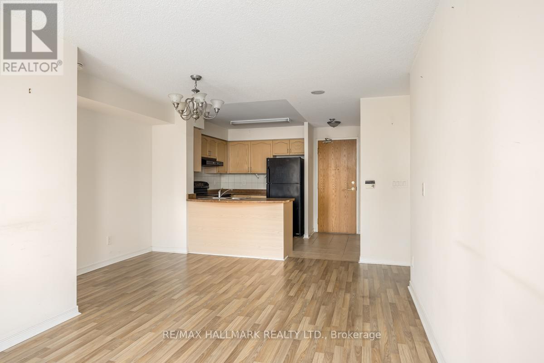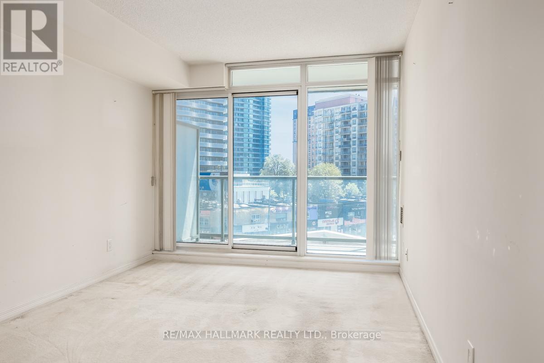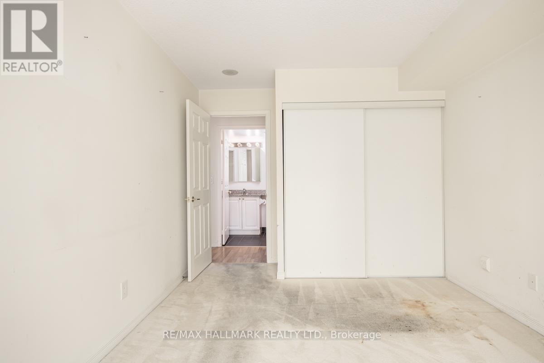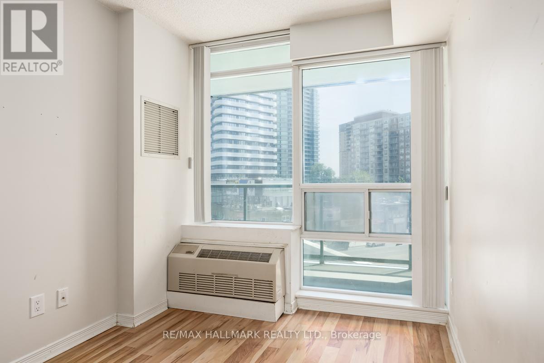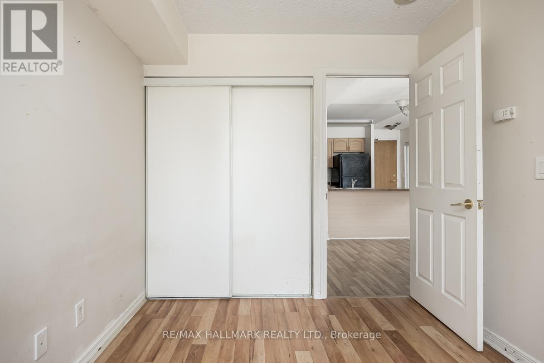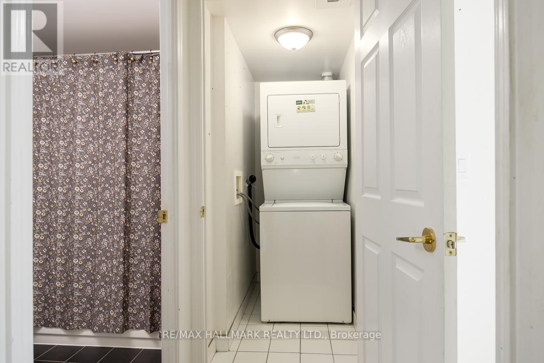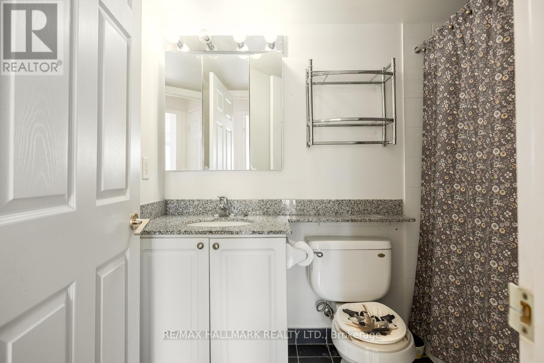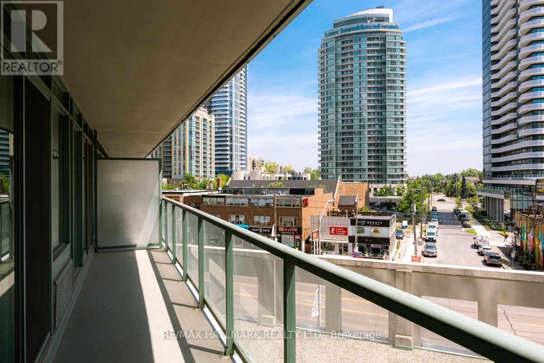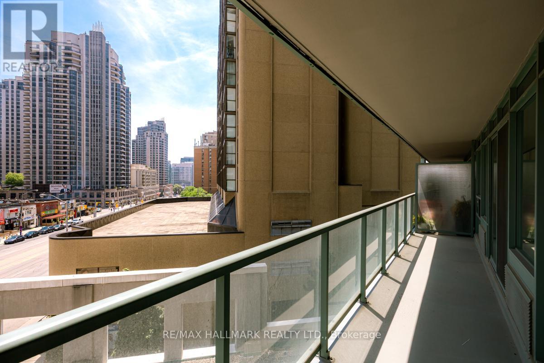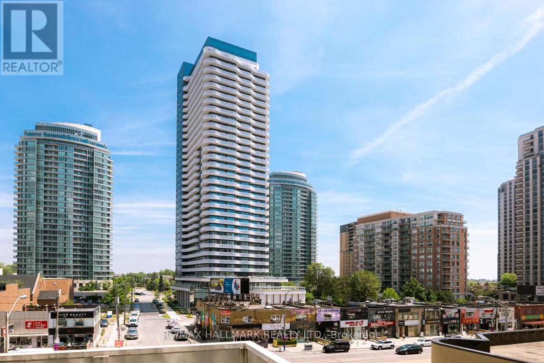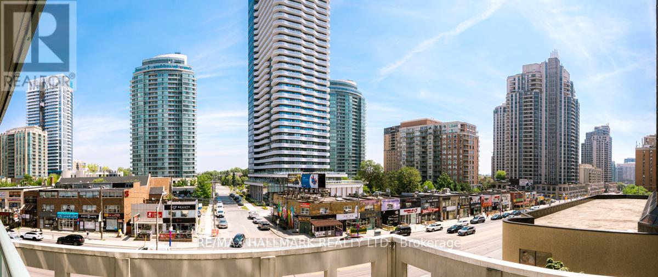403 - 5500 Yonge Street Toronto, Ontario M2N 7L1
$625,000Maintenance, Parking, Common Area Maintenance
$588.88 Monthly
Maintenance, Parking, Common Area Maintenance
$588.88 MonthlyGreat Opportunity To Update To Your Style. Bright Unit Offer 740 Sqft of Living Space. Open Concept Living/Dining/Kitchen Space. Split Bedroom Plan For Privacy. 2 Walk-outs to Large Balcony. Ensuite Laundry. Excellent Location Steps Away From Finch TTC/Subway/Viva/GO To Get Anyway. Also Walk To Groceries, Restaurants, Empress Walk And Yonge Sheppard Centre Both With More Restaurants, Cineplex, Parks, Community Centre, Schools, Library, Performing Arts Centre And More. Well Maintained Building Offering Amenities Such As 24-Hour Concierge, Gym, Party Room, And Guest Suites. Includes One Parking Spot And Locker. (id:61852)
Property Details
| MLS® Number | C12332640 |
| Property Type | Single Family |
| Neigbourhood | University—Rosedale |
| Community Name | Willowdale West |
| CommunityFeatures | Pet Restrictions |
| Features | Balcony, In Suite Laundry |
| ParkingSpaceTotal | 1 |
Building
| BathroomTotal | 1 |
| BedroomsAboveGround | 2 |
| BedroomsTotal | 2 |
| Amenities | Storage - Locker |
| Appliances | Dishwasher, Dryer, Microwave, Stove, Washer, Window Coverings, Refrigerator |
| CoolingType | Wall Unit |
| ExteriorFinish | Concrete |
| FlooringType | Laminate, Tile, Carpeted |
| HeatingFuel | Natural Gas |
| HeatingType | Forced Air |
| SizeInterior | 700 - 799 Sqft |
| Type | Apartment |
Parking
| Underground | |
| Garage |
Land
| Acreage | No |
Rooms
| Level | Type | Length | Width | Dimensions |
|---|---|---|---|---|
| Main Level | Living Room | 5.8 m | 3.08 m | 5.8 m x 3.08 m |
| Main Level | Dining Room | 5.8 m | 3.08 m | 5.8 m x 3.08 m |
| Main Level | Kitchen | 2.6 m | 2.4 m | 2.6 m x 2.4 m |
| Main Level | Bedroom | 4.8 m | 3.1 m | 4.8 m x 3.1 m |
| Main Level | Bedroom 2 | 3.2 m | 2.61 m | 3.2 m x 2.61 m |
| Main Level | Other | 9.17 m | 1.22 m | 9.17 m x 1.22 m |
Interested?
Contact us for more information
Brad W Walker
Salesperson
630 Danforth Ave
Toronto, Ontario M4K 1R3
Patrick Kelly
Salesperson
630 Danforth Ave
Toronto, Ontario M4K 1R3
