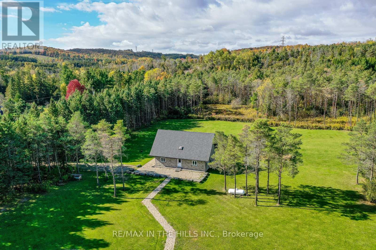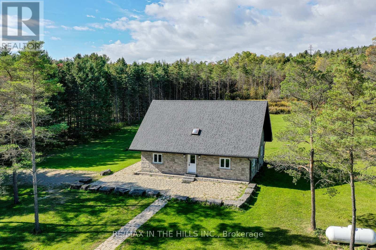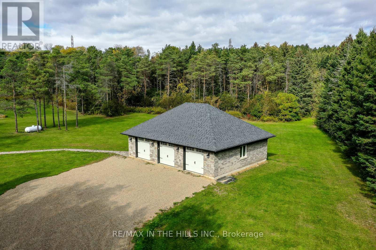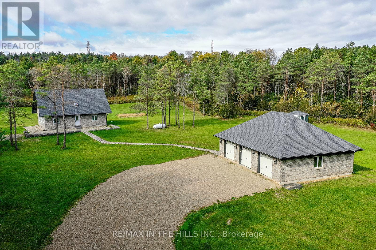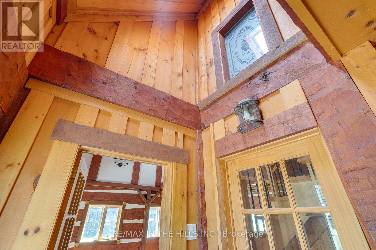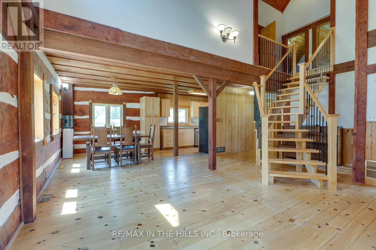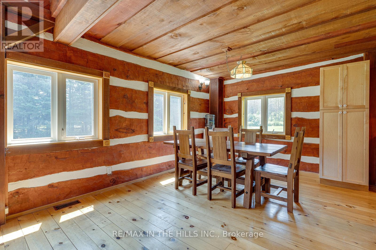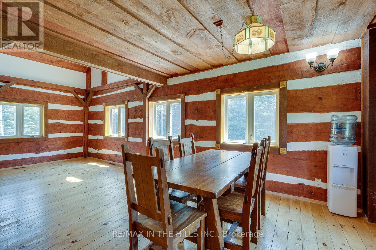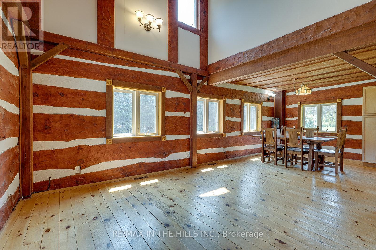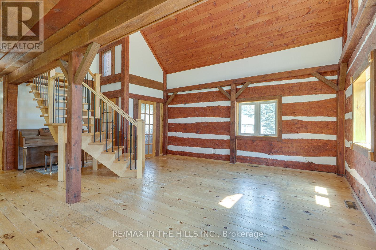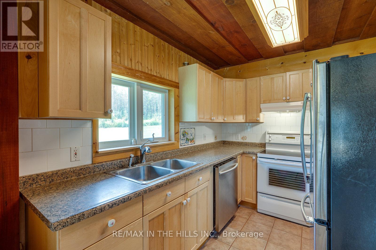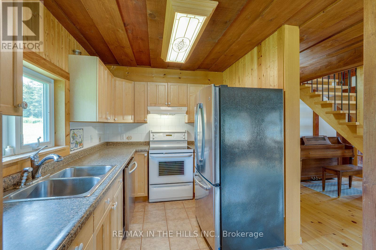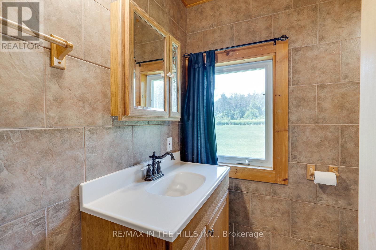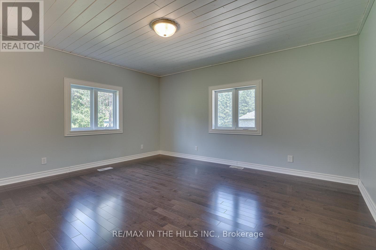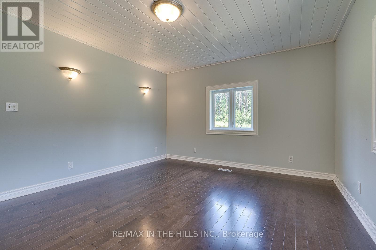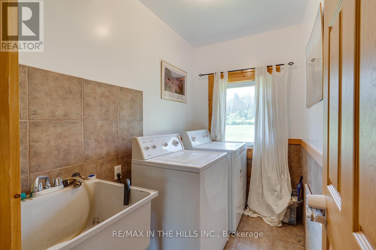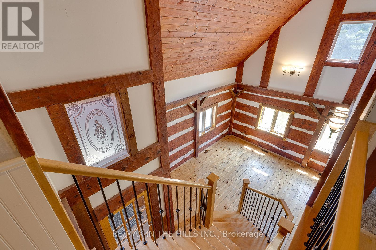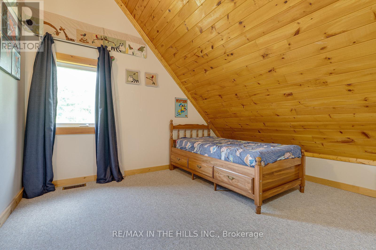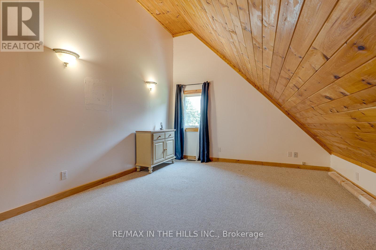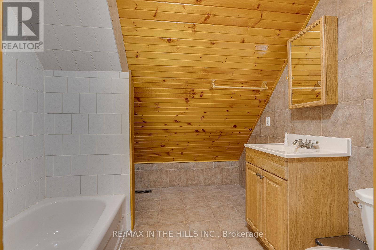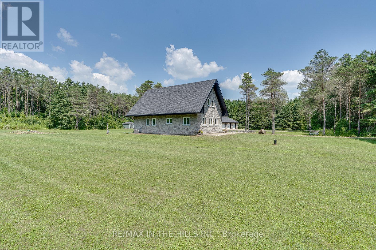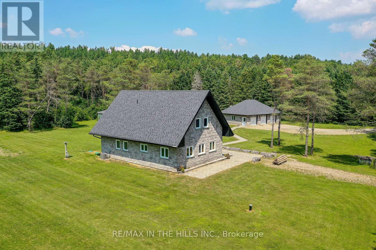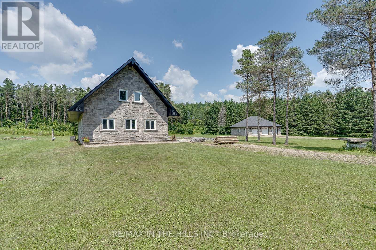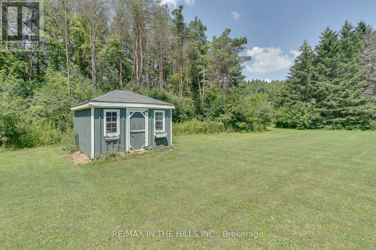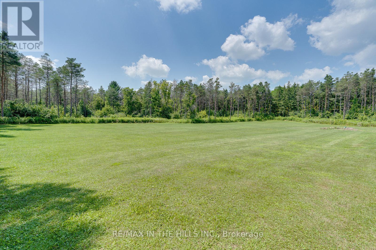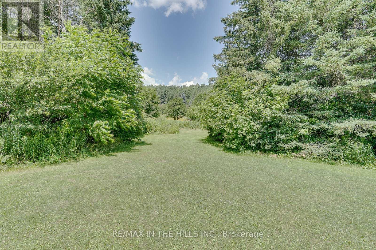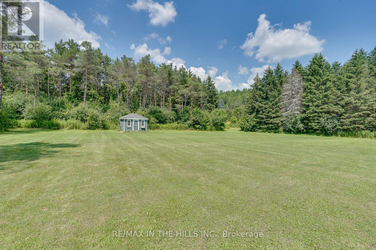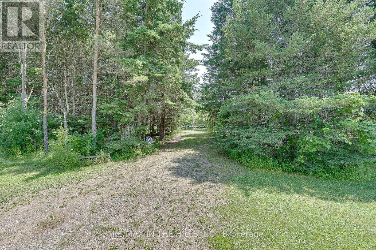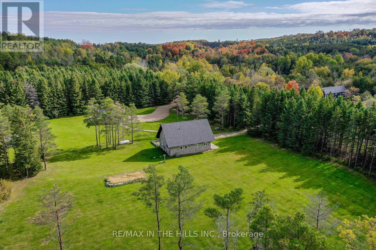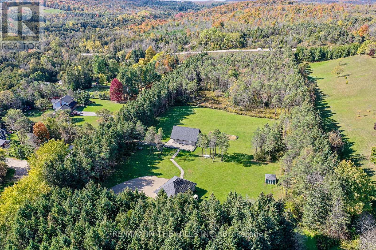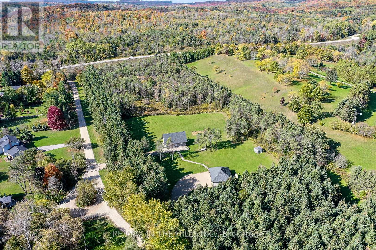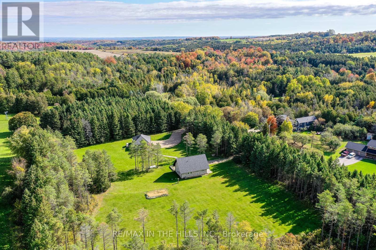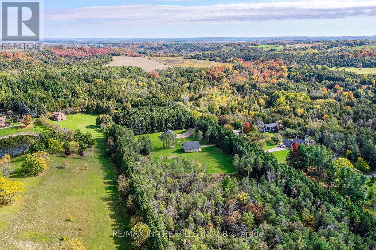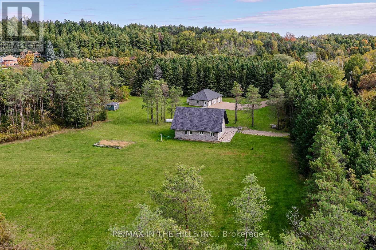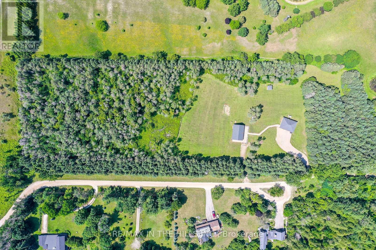6 Shell Crescent Mono, Ontario L9W 6Y2
$1,399,000
Private Ski Chalet-Style Retreat in the Heart of Mono-Over 8 Acres of Level Land. Discover peace, privacy & endless potential in this charming 1.5-storey ski chalet-style home, perfectly nestled on over 8 acres of level, usable land in the picturesque hills of Mono. Just minutes from both Orangeville & Alliston, this 4-bedroom, 2-bathroom property offers the ideal balance of rustic character & modern convenience. The stone exterior gives timeless curb appeal, while inside, the open-concept kitchen & living areas create a functional space for everyday living & entertaining. A main floor laundry room adds to the home's convenience, making it well-suited for families, weekenders or retirees looking for comfort & simplicity. A true standout is the detached 3-car garage-spray foam insulated, heated & plumbed for in-floor radiant heat-perfect for hobbyists, car enthusiasts or additional workspace. Outdoors, the opportunities are endless: enjoy sports, host gatherings or bring your recreational visions to life on the expansive, gated acreage with two driveway accesses. Stay connected even in this private setting with high-speed Starlink internet-ideal for remote work or streaming. Whether you're looking for a full-time residence, a country escape, or a recreational haven, this Mono property delivers space, privacy & flexibility in a sought-after location. (id:61852)
Property Details
| MLS® Number | X12332638 |
| Property Type | Single Family |
| Community Name | Rural Mono |
| Easement | Right Of Way |
| EquipmentType | Propane Tank |
| Features | Cul-de-sac, Level Lot, Wooded Area, Open Space, Flat Site, Dry |
| ParkingSpaceTotal | 18 |
| RentalEquipmentType | Propane Tank |
| Structure | Patio(s), Shed |
Building
| BathroomTotal | 2 |
| BedroomsAboveGround | 4 |
| BedroomsTotal | 4 |
| Age | 16 To 30 Years |
| Appliances | Garage Door Opener Remote(s), Range, Water Heater, Water Softener, Water Treatment, Dishwasher, Dryer, Stove, Washer, Refrigerator |
| BasementType | None |
| ConstructionStyleAttachment | Detached |
| CoolingType | Central Air Conditioning |
| ExteriorFinish | Brick Veneer |
| FireProtection | Smoke Detectors |
| FlooringType | Wood, Ceramic, Hardwood, Carpeted |
| FoundationType | Block |
| HeatingFuel | Propane |
| HeatingType | Forced Air |
| StoriesTotal | 2 |
| SizeInterior | 1500 - 2000 Sqft |
| Type | House |
| UtilityWater | Drilled Well |
Parking
| Detached Garage | |
| Garage |
Land
| Acreage | Yes |
| FenceType | Fenced Yard |
| LandscapeFeatures | Landscaped |
| Sewer | Septic System |
| SizeFrontage | 346 Ft ,7 In |
| SizeIrregular | 346.6 Ft |
| SizeTotalText | 346.6 Ft|5 - 9.99 Acres |
| SoilType | Sand |
Rooms
| Level | Type | Length | Width | Dimensions |
|---|---|---|---|---|
| Second Level | Family Room | 5.47 m | 3.74 m | 5.47 m x 3.74 m |
| Second Level | Bedroom 2 | 3.54 m | 3.8 m | 3.54 m x 3.8 m |
| Second Level | Bedroom 3 | 3.44 m | 3.64 m | 3.44 m x 3.64 m |
| Main Level | Dining Room | 3.28 m | 3.69 m | 3.28 m x 3.69 m |
| Main Level | Living Room | 6.4 m | 3.76 m | 6.4 m x 3.76 m |
| Main Level | Kitchen | 2.96 m | 2.37 m | 2.96 m x 2.37 m |
| Main Level | Laundry Room | 1.55 m | 2.37 m | 1.55 m x 2.37 m |
| Main Level | Primary Bedroom | 4.3 m | 3.76 m | 4.3 m x 3.76 m |
Utilities
| Electricity | Installed |
https://www.realtor.ca/real-estate/28707983/6-shell-crescent-mono-rural-mono
Interested?
Contact us for more information
Sean Dylan Anderson
Broker of Record
933009 Airport Road
Caledon, Ontario L9W 2Z2
Chris P. Richie
Broker
933009 Airport Road
Caledon, Ontario L9W 2Z2
