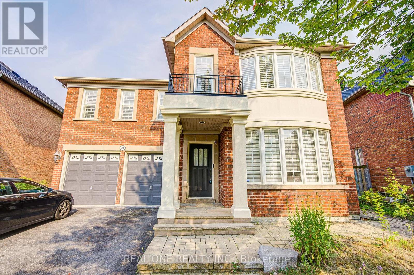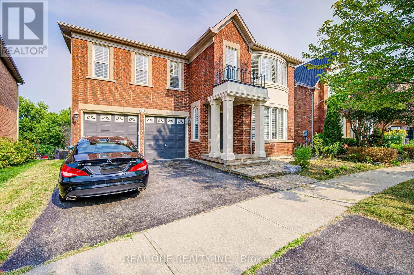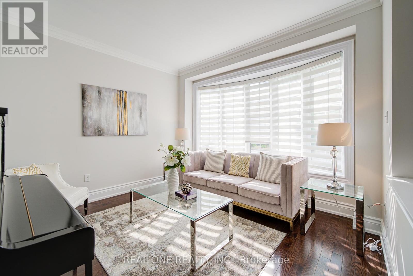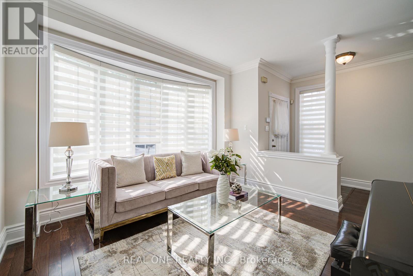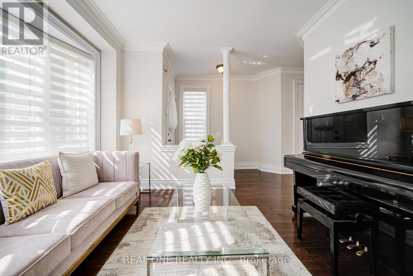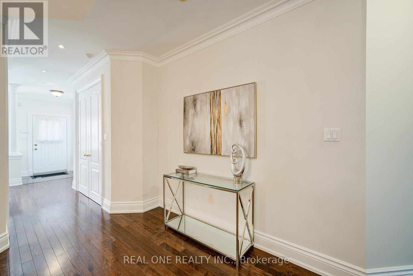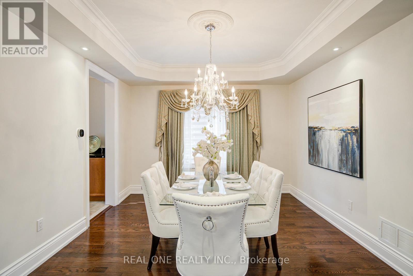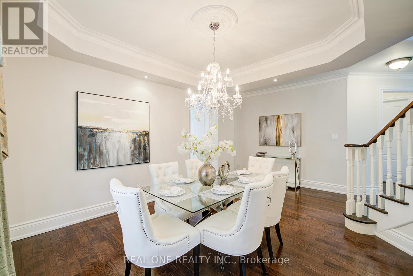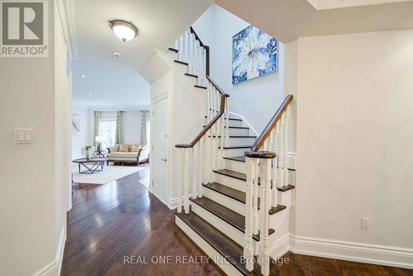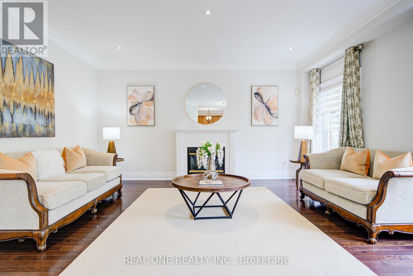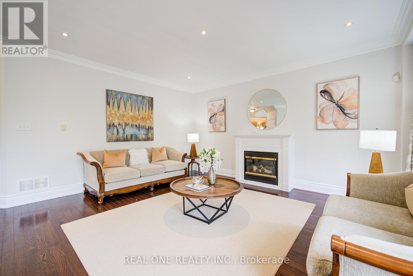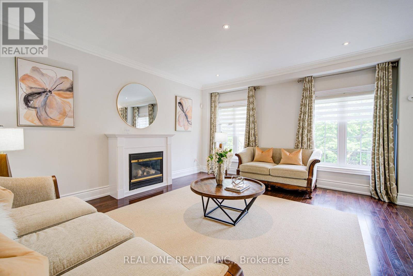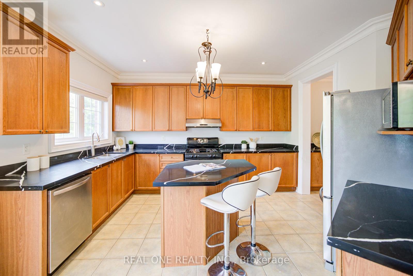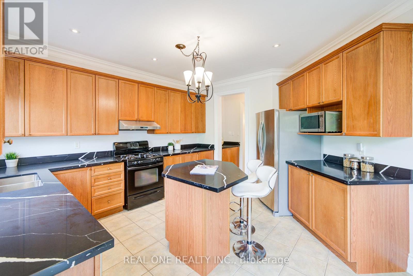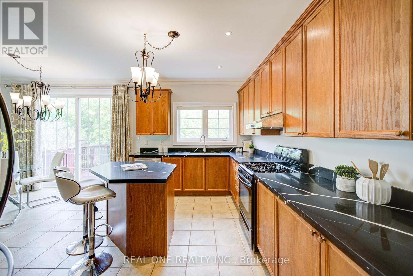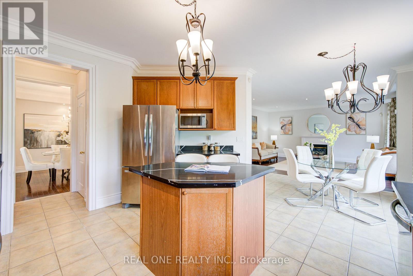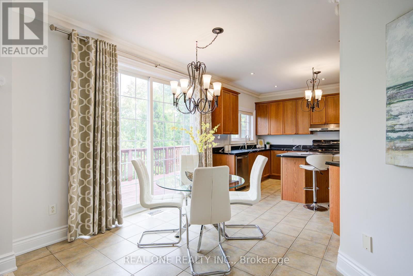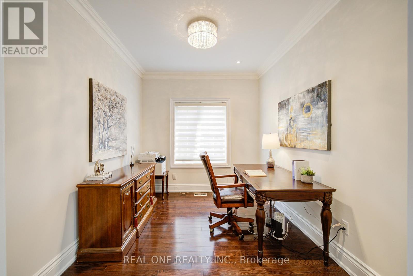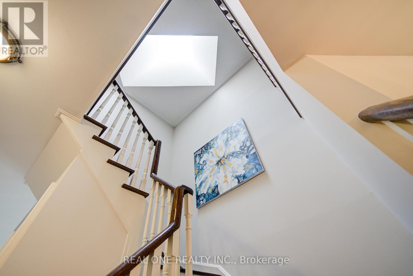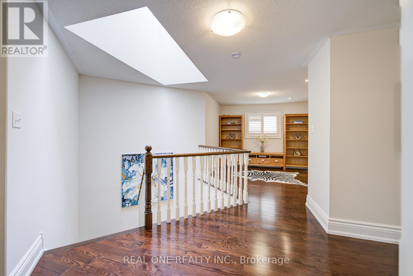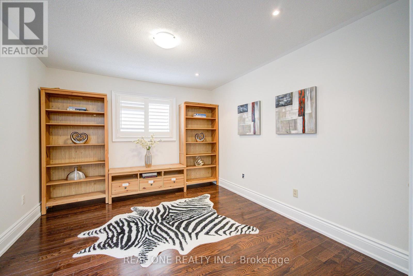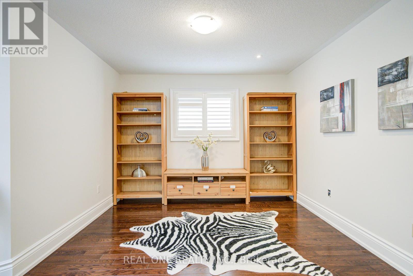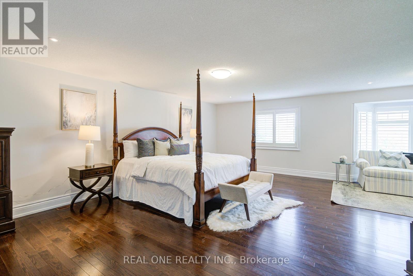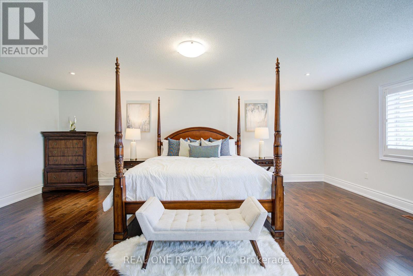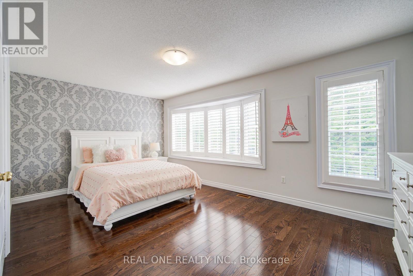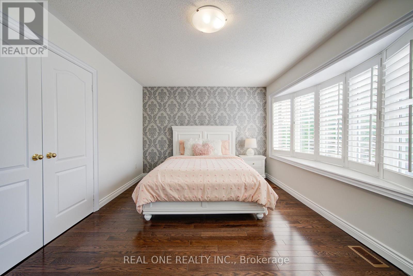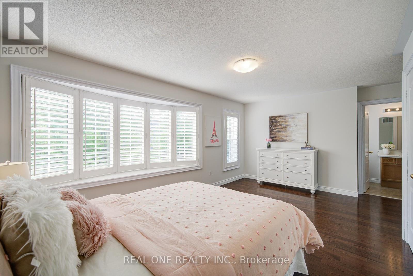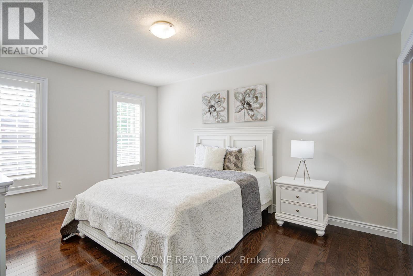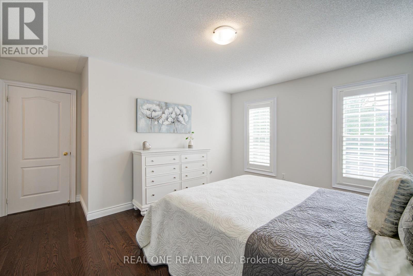21 Moraine Ridge Drive Richmond Hill, Ontario L4E 4S8
$1,999,900
With The New Home Owner Likes Nature, This Property Is What You Looking For. Cul-De-Sac Which Leads To A Beautiful Trail On Your Door Step, Located On A Premium Huge Private Pie Shape Ravine Lot In The High Demand Jefferson Community. Immaculate 3400sq Tribute Built 4 Bdrm 2 Storey Home.A Must See Gem! Pie Shape Lot Enlarge To 75 Feet In The Backyard To The Ravine. Amazing Curb Appeal,Stone Walkway,9' Ceiling,Hardwood Throughout,Oversized Door Archways,Lrg Eat-In Kitchen.Stainless Steel Appliances, Gas Stove,Fridge,Dishwasher,& Microwave,Tall Cupboards.Fireplace,California Shutters On 2nd Fl W.Finished Two Bedrooms Bsmt Apartment W/ Walk-Out.Walking Distance To Shopping & Amenities. (id:61852)
Property Details
| MLS® Number | N12332832 |
| Property Type | Single Family |
| Community Name | Jefferson |
| AmenitiesNearBy | Park, Public Transit, Schools |
| Features | Irregular Lot Size, Ravine, Carpet Free |
| ParkingSpaceTotal | 4 |
Building
| BathroomTotal | 4 |
| BedroomsAboveGround | 4 |
| BedroomsBelowGround | 1 |
| BedroomsTotal | 5 |
| Age | 16 To 30 Years |
| Appliances | Dishwasher, Dryer, Stove, Washer, Refrigerator |
| BasementDevelopment | Finished |
| BasementFeatures | Apartment In Basement, Walk Out |
| BasementType | N/a (finished) |
| ConstructionStyleAttachment | Detached |
| CoolingType | Central Air Conditioning |
| ExteriorFinish | Brick |
| FireplacePresent | Yes |
| FlooringType | Hardwood, Ceramic, Laminate |
| FoundationType | Poured Concrete |
| HalfBathTotal | 1 |
| HeatingFuel | Natural Gas |
| HeatingType | Forced Air |
| StoriesTotal | 2 |
| SizeInterior | 3000 - 3500 Sqft |
| Type | House |
| UtilityWater | Municipal Water |
Parking
| Garage |
Land
| Acreage | No |
| FenceType | Fenced Yard |
| LandAmenities | Park, Public Transit, Schools |
| Sewer | Sanitary Sewer |
| SizeDepth | 140 Ft |
| SizeFrontage | 45 Ft ,7 In |
| SizeIrregular | 45.6 X 140 Ft ; Irregular |
| SizeTotalText | 45.6 X 140 Ft ; Irregular|under 1/2 Acre |
Rooms
| Level | Type | Length | Width | Dimensions |
|---|---|---|---|---|
| Second Level | Study | 3.66 m | 3.35 m | 3.66 m x 3.35 m |
| Second Level | Primary Bedroom | 6.2 m | 7.01 m | 6.2 m x 7.01 m |
| Second Level | Bedroom 2 | 3.53 m | 4.39 m | 3.53 m x 4.39 m |
| Second Level | Bedroom 3 | 5.33 m | 3.35 m | 5.33 m x 3.35 m |
| Second Level | Bedroom 4 | 4.42 m | 3.35 m | 4.42 m x 3.35 m |
| Basement | Living Room | 4.11 m | 3.8 m | 4.11 m x 3.8 m |
| Basement | Bedroom | 3.5 m | 2.8 m | 3.5 m x 2.8 m |
| Basement | Bedroom 2 | 3.2 m | 3 m | 3.2 m x 3 m |
| Main Level | Laundry Room | 3.35 m | 1.96 m | 3.35 m x 1.96 m |
| Main Level | Kitchen | 3.66 m | 4.11 m | 3.66 m x 4.11 m |
| Main Level | Living Room | 3.58 m | 3.48 m | 3.58 m x 3.48 m |
| Main Level | Dining Room | 3.58 m | 3.61 m | 3.58 m x 3.61 m |
| Main Level | Family Room | 5.05 m | 4.5 m | 5.05 m x 4.5 m |
| Main Level | Eating Area | 3.05 m | 3.05 m | 3.05 m x 3.05 m |
| Main Level | Library | 3.3 m | 2.67 m | 3.3 m x 2.67 m |
Utilities
| Cable | Installed |
| Electricity | Installed |
| Sewer | Installed |
https://www.realtor.ca/real-estate/28708112/21-moraine-ridge-drive-richmond-hill-jefferson-jefferson
Interested?
Contact us for more information
Haifeng Liu
Salesperson
15 Wertheim Court Unit 302
Richmond Hill, Ontario L4B 3H7
