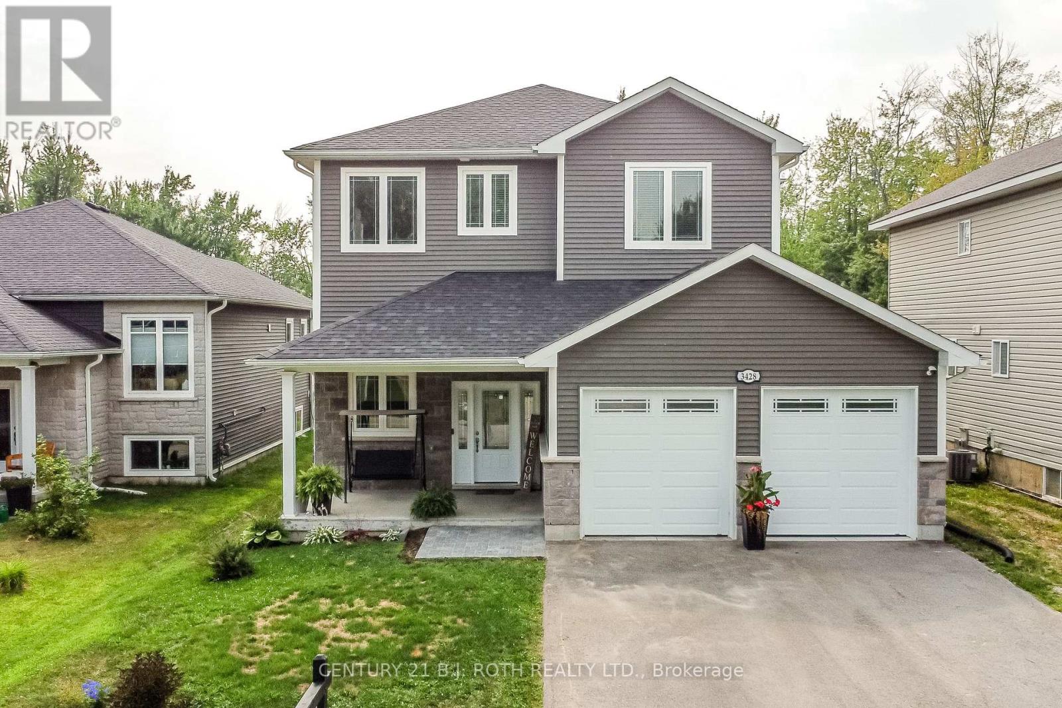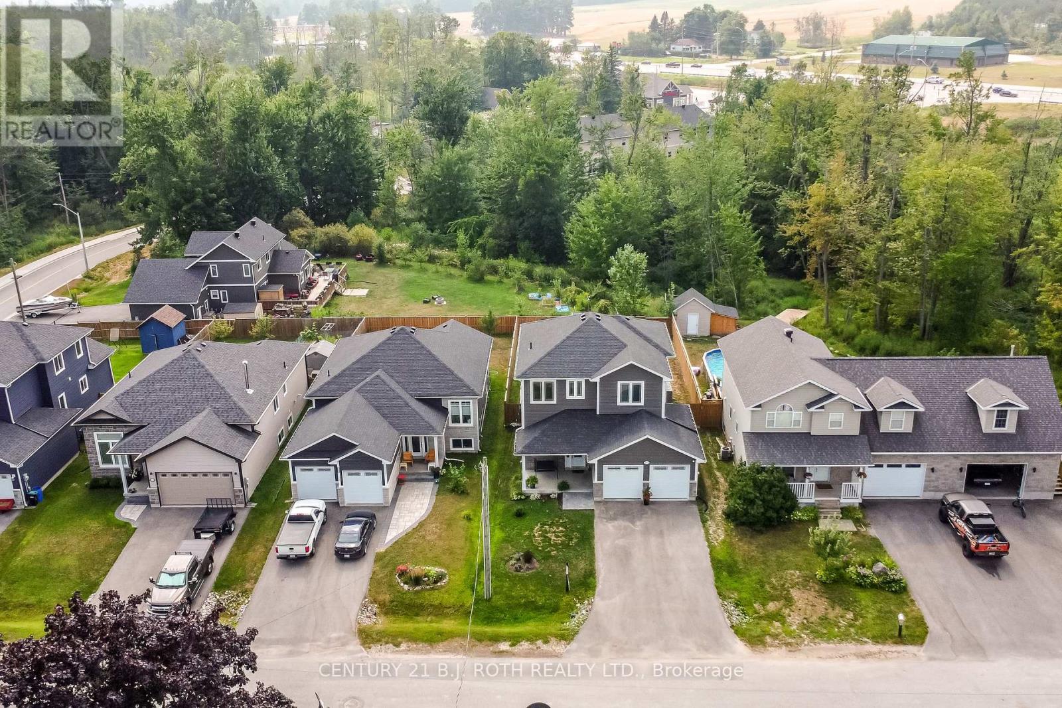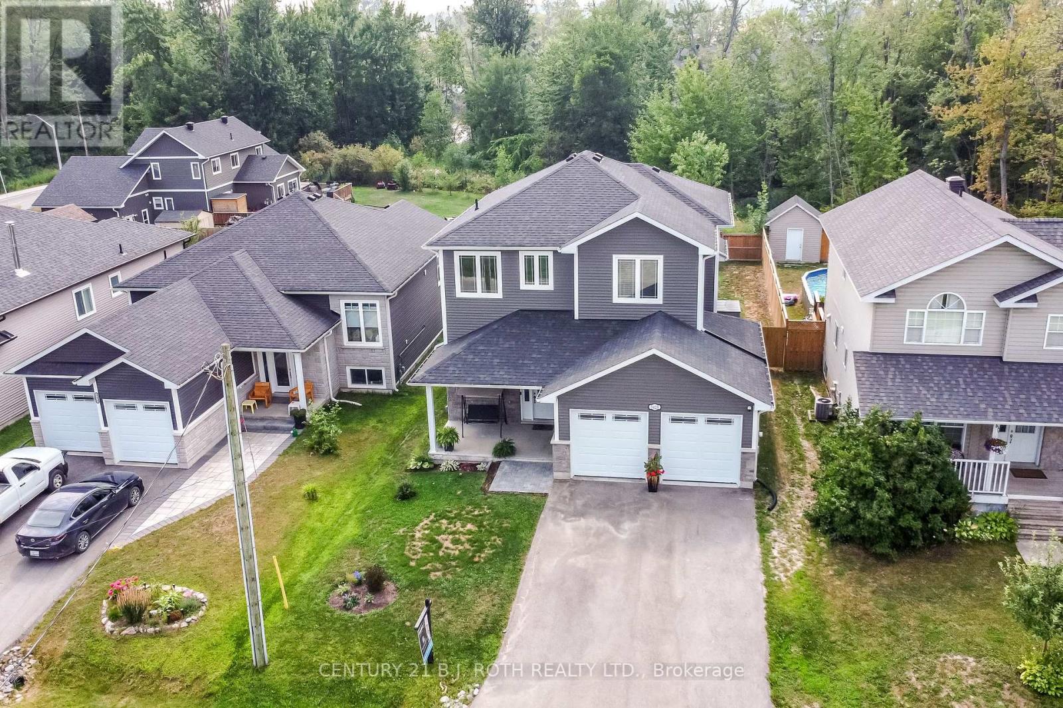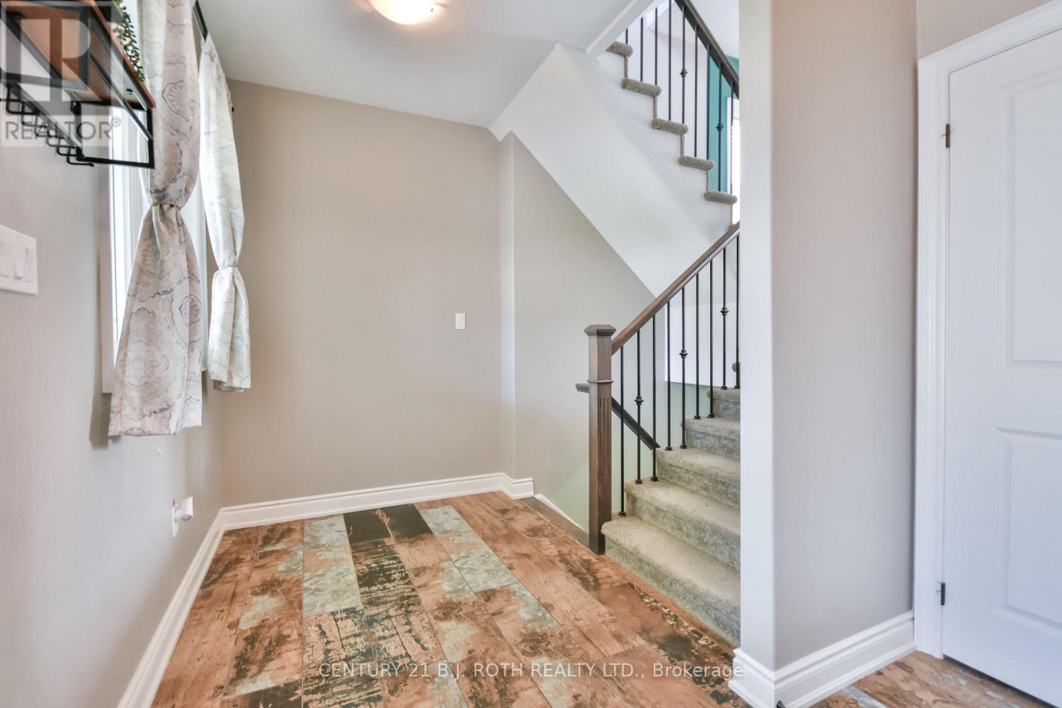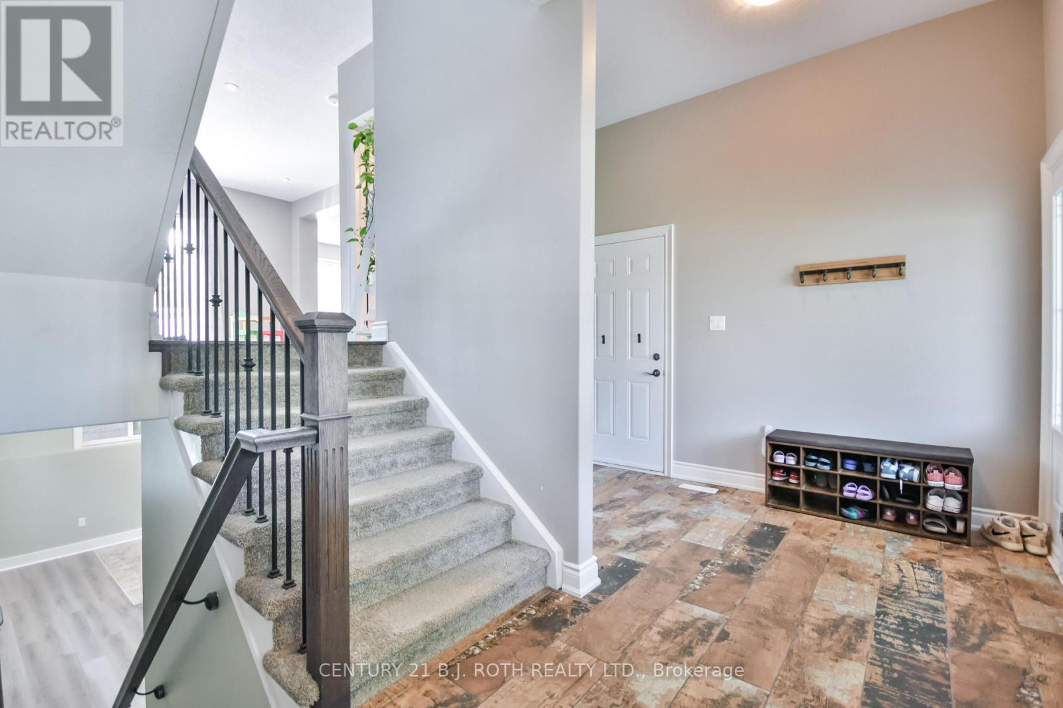3428 Timberline Avenue Severn, Ontario L3V 0V8
$949,900
Welcome to Your Dream Home by the Lake! This stunning 5-year-old two-story home is perfectly situated just steps from the lake, parks, and trails, offering the ideal lifestyle for outdoor lovers and families alike. Located on a quiet dead-end street in a warm, family-oriented neighbourhood, this fully finished gem features 3 spacious bedrooms, 2.5 bathrooms, and easy access to the highway, just 15 minutes to Orillia! Inside, enjoy bright open-concept living with modern finishes throughout. Step outside to your private backyard oasis, complete with a large deck, pool, and hot tub perfect for entertaining or relaxing after a long day. Whether you're raising a family or looking to escape the city, this home offers it all comfort, location, and lifestyle. Don't miss it! (id:61852)
Property Details
| MLS® Number | S12332656 |
| Property Type | Single Family |
| Community Name | West Shore |
| EquipmentType | Water Heater |
| Features | Sump Pump |
| ParkingSpaceTotal | 6 |
| PoolType | Above Ground Pool |
| RentalEquipmentType | Water Heater |
Building
| BathroomTotal | 3 |
| BedroomsAboveGround | 3 |
| BedroomsTotal | 3 |
| Appliances | Dishwasher, Dryer, Stove, Washer, Window Coverings, Refrigerator |
| BasementDevelopment | Finished |
| BasementType | N/a (finished) |
| ConstructionStyleAttachment | Detached |
| CoolingType | Central Air Conditioning |
| ExteriorFinish | Vinyl Siding, Stone |
| FoundationType | Poured Concrete |
| HeatingFuel | Natural Gas |
| HeatingType | Forced Air |
| StoriesTotal | 2 |
| SizeInterior | 2000 - 2500 Sqft |
| Type | House |
| UtilityWater | Municipal Water |
Parking
| Attached Garage | |
| Garage |
Land
| Acreage | No |
| Sewer | Sanitary Sewer |
| SizeDepth | 137 Ft ,10 In |
| SizeFrontage | 47 Ft ,2 In |
| SizeIrregular | 47.2 X 137.9 Ft |
| SizeTotalText | 47.2 X 137.9 Ft |
Rooms
| Level | Type | Length | Width | Dimensions |
|---|---|---|---|---|
| Second Level | Bedroom | 4.96 m | 6.55 m | 4.96 m x 6.55 m |
| Second Level | Bathroom | 2.35 m | 2.64 m | 2.35 m x 2.64 m |
| Second Level | Bedroom 2 | 3.36 m | 4.15 m | 3.36 m x 4.15 m |
| Second Level | Bedroom 3 | 3.29 m | 3.96 m | 3.29 m x 3.96 m |
| Second Level | Bathroom | 2.04 m | 2.42 m | 2.04 m x 2.42 m |
| Basement | Family Room | 6.21 m | 9.1 m | 6.21 m x 9.1 m |
| Basement | Office | 2.83 m | 3.91 m | 2.83 m x 3.91 m |
| Main Level | Living Room | 6.68 m | 5.07 m | 6.68 m x 5.07 m |
| Main Level | Kitchen | 3.64 m | 4.21 m | 3.64 m x 4.21 m |
| Main Level | Dining Room | 2.9 m | 4.2 m | 2.9 m x 4.2 m |
| Main Level | Bathroom | 1.68 m | 0.89 m | 1.68 m x 0.89 m |
| Main Level | Laundry Room | 2.19 m | 4.21 m | 2.19 m x 4.21 m |
https://www.realtor.ca/real-estate/28708122/3428-timberline-avenue-severn-west-shore-west-shore
Interested?
Contact us for more information
Tim Hewitt
Salesperson
355 Bayfield Street, Unit 5, 106299 & 100088
Barrie, Ontario L4M 3C3
Blair Smith
Salesperson
355 Bayfield Street, Unit 5, 106299 & 100088
Barrie, Ontario L4M 3C3
