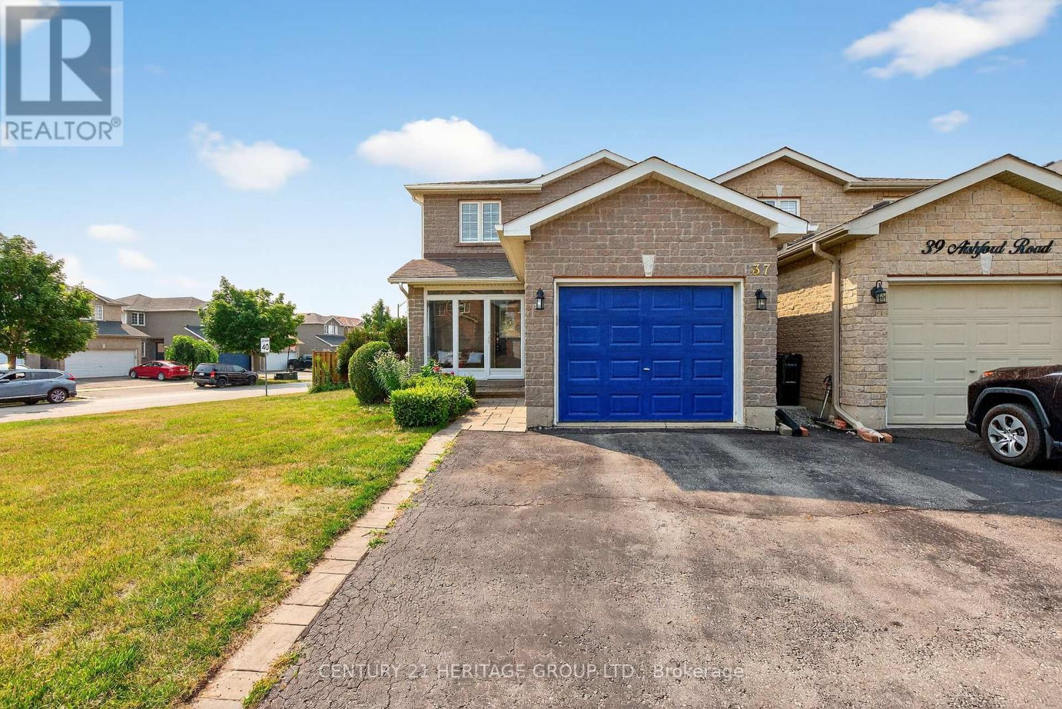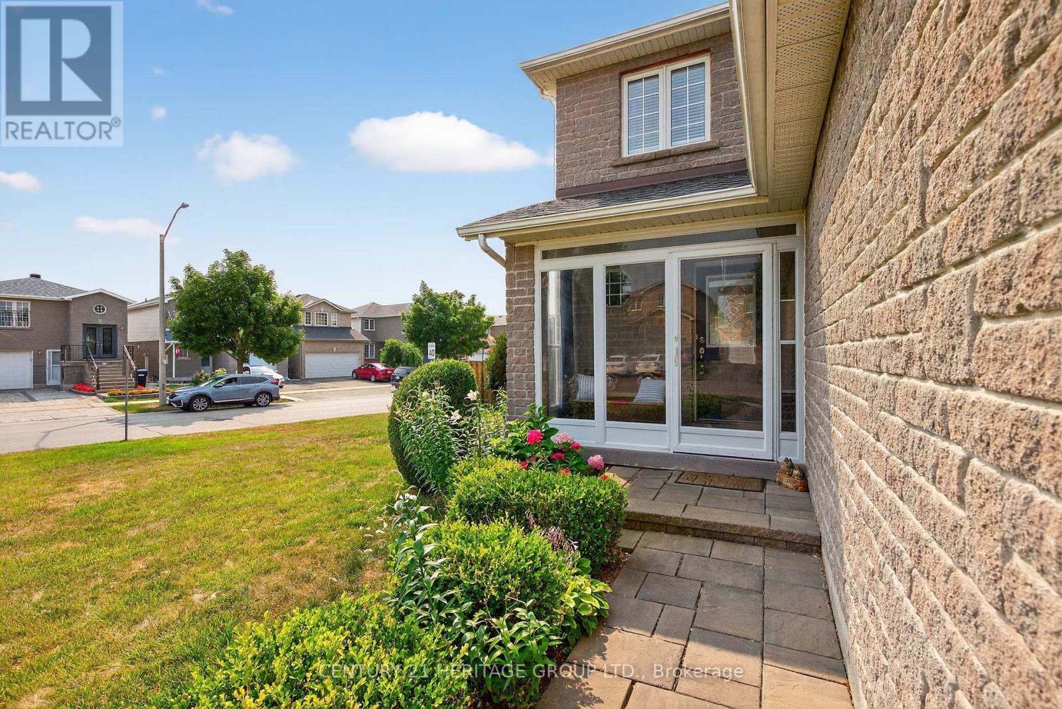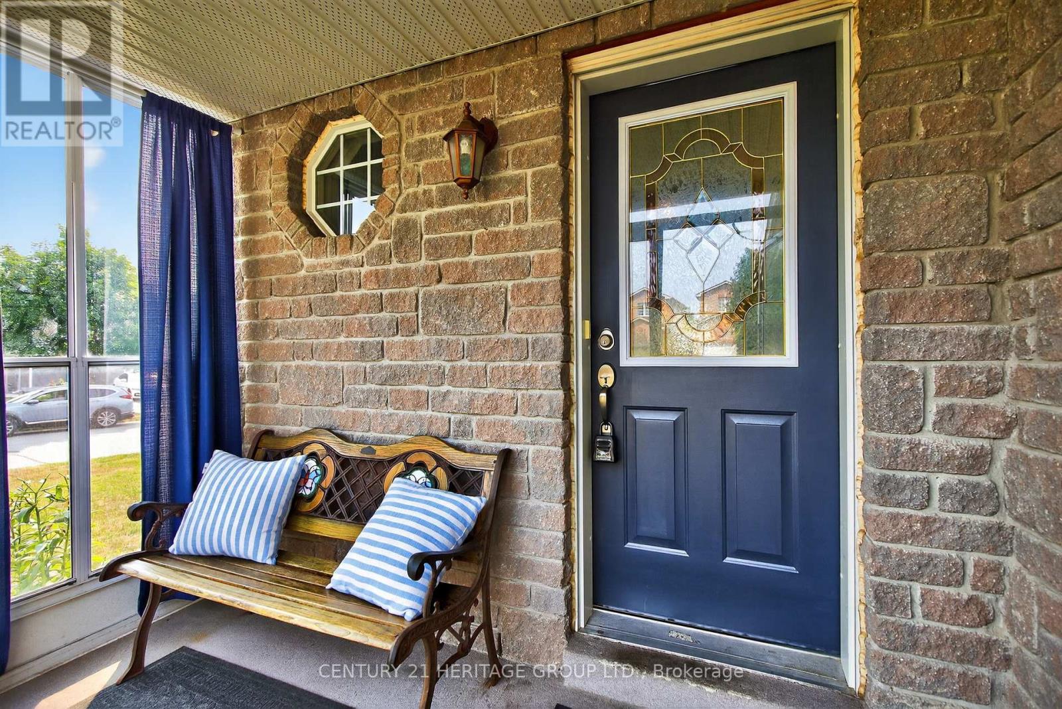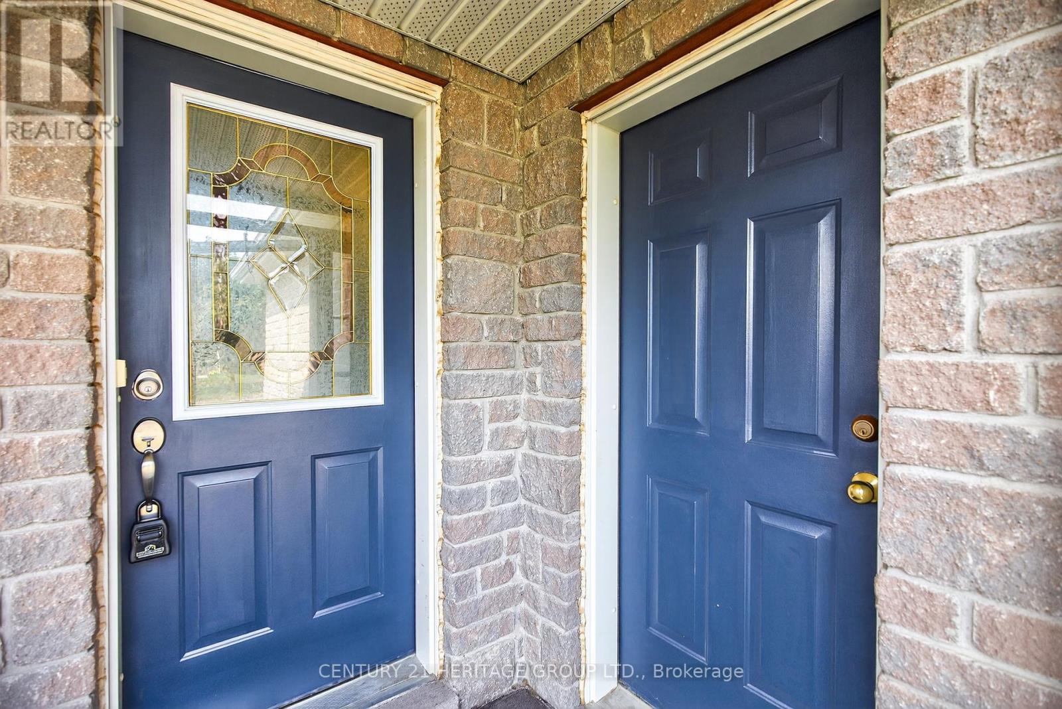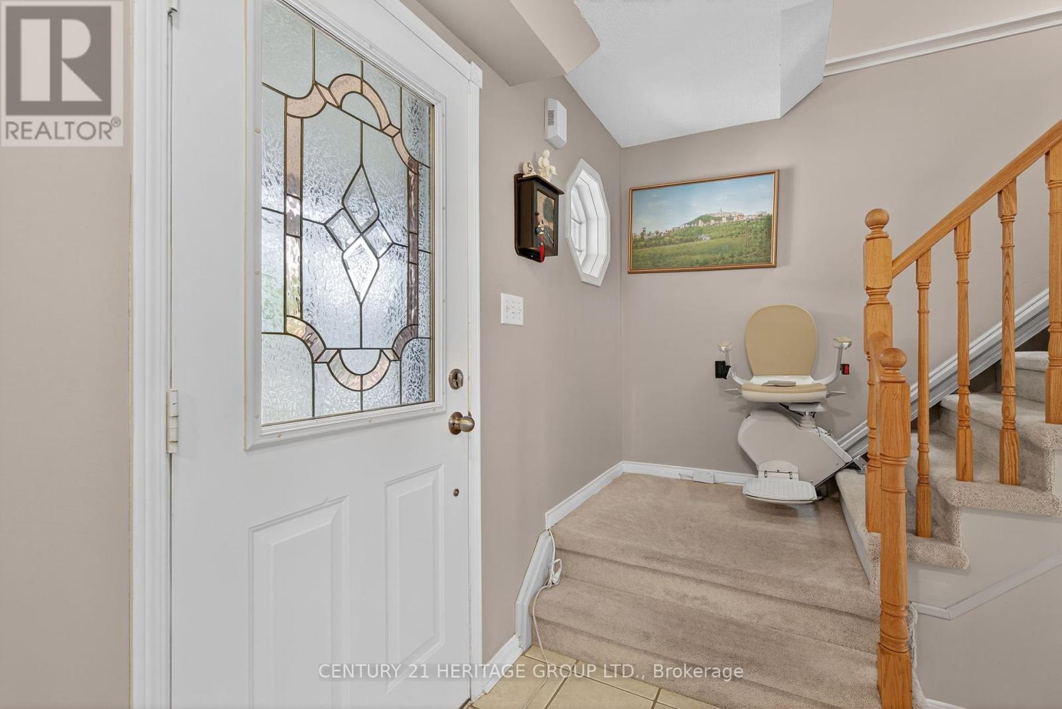37 Aishford Road Bradford West Gwillimbury, Ontario L3Z 3E2
$824,800
Welcome to 37 Aishford Road! An immaculate 3 bedroom, 3 bathroom detached home with a finished basement located on a gorgeous corner lot on a family friendly street in the heart of Bradford. This two-storey link home offers 1,326 square feet of living space above grade (as per MPAC), plus a finished basement - ideal for growing families, first-time buyers, or downsizers seeking both comfort & function. The main floor features a bright, open concept living room/dining room with updated flooring, pot lights, and a walkout to the fully fenced backyard. The updated eat-in kitchen includes elegant cabinetry, granite counters and a pantry. A convenient 2 piece powder room & a screened in front porch complete the main level. Upstairs, you'll find three spacious bedrooms, including a primary suite, and a large 4-piece bathroom. The finished basement offers a versatile rec room, a 3 piece bathroom, a dedicated laundry area, cold room and additional storage. Situated on a premium lot, this fabulous home includes a fully fenced backyard with gardens and stunning green space for entertaining or relaxing outdoors. The private driveway and attached garage offer plenty of parking. Ideally located just minutes from local schools, parks, splash pad, shopping, GO Transit, and Highway 400. Show with complete confidence. ** This is a linked property.** (id:61852)
Property Details
| MLS® Number | N12332497 |
| Property Type | Single Family |
| Community Name | Bradford |
| AmenitiesNearBy | Park, Public Transit, Schools |
| CommunityFeatures | Community Centre |
| Features | Irregular Lot Size |
| ParkingSpaceTotal | 3 |
Building
| BathroomTotal | 3 |
| BedroomsAboveGround | 3 |
| BedroomsTotal | 3 |
| Appliances | Garage Door Opener Remote(s), Water Heater, Central Vacuum, Dishwasher, Dryer, Microwave, Stove, Washer, Window Coverings, Refrigerator |
| BasementDevelopment | Finished |
| BasementType | Full (finished) |
| ConstructionStyleAttachment | Detached |
| CoolingType | Central Air Conditioning |
| ExteriorFinish | Aluminum Siding, Brick |
| FlooringType | Laminate, Tile, Carpeted |
| FoundationType | Concrete, Poured Concrete |
| HalfBathTotal | 1 |
| HeatingFuel | Natural Gas |
| HeatingType | Forced Air |
| StoriesTotal | 2 |
| SizeInterior | 1100 - 1500 Sqft |
| Type | House |
| UtilityWater | Municipal Water |
Parking
| Attached Garage | |
| Garage |
Land
| Acreage | No |
| FenceType | Fenced Yard |
| LandAmenities | Park, Public Transit, Schools |
| Sewer | Sanitary Sewer |
| SizeDepth | 111 Ft ,7 In |
| SizeFrontage | 60 Ft ,6 In |
| SizeIrregular | 60.5 X 111.6 Ft ; 60.54ft X 111.62ft X 36.98ft X 114.08ft |
| SizeTotalText | 60.5 X 111.6 Ft ; 60.54ft X 111.62ft X 36.98ft X 114.08ft |
Rooms
| Level | Type | Length | Width | Dimensions |
|---|---|---|---|---|
| Second Level | Primary Bedroom | 3.17 m | 4.12 m | 3.17 m x 4.12 m |
| Second Level | Bedroom 2 | 3.06 m | 3.64 m | 3.06 m x 3.64 m |
| Second Level | Bedroom 3 | 3.23 m | 3.01 m | 3.23 m x 3.01 m |
| Basement | Recreational, Games Room | 4.88 m | 8.59 m | 4.88 m x 8.59 m |
| Basement | Den | 1.4 m | 2.23 m | 1.4 m x 2.23 m |
| Main Level | Living Room | 3.65 m | 5.01 m | 3.65 m x 5.01 m |
| Main Level | Dining Room | 2.72 m | 3.53 m | 2.72 m x 3.53 m |
| Main Level | Kitchen | 2.63 m | 2.95 m | 2.63 m x 2.95 m |
Interested?
Contact us for more information
Louise Batista
Salesperson
49 Holland St W Box 1201
Bradford, Ontario L3Z 2B6
Jessica Crossan
Salesperson
49 Holland St W Box 1201
Bradford, Ontario L3Z 2B6
