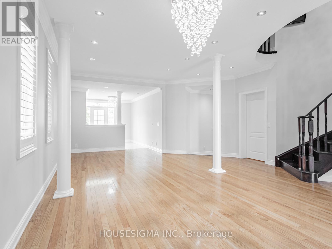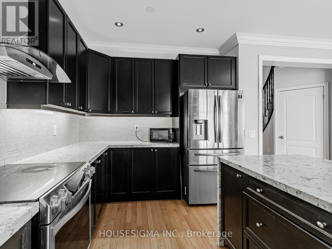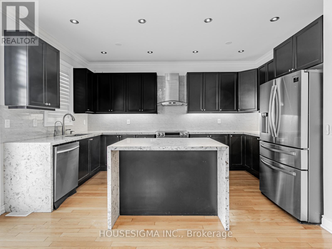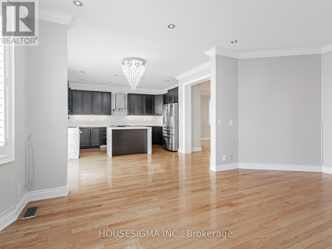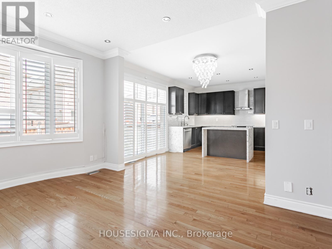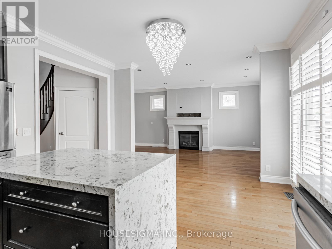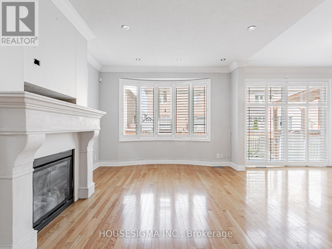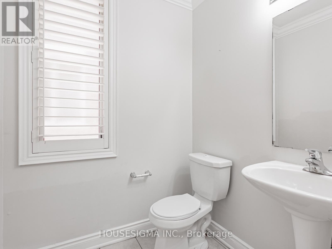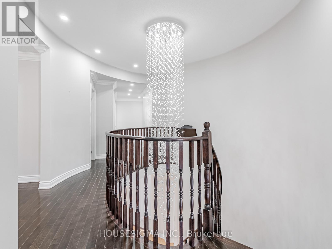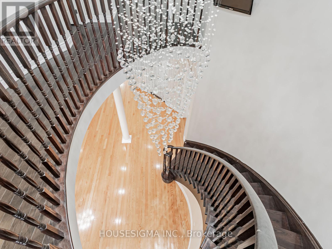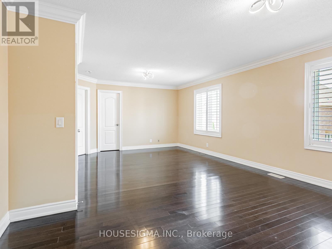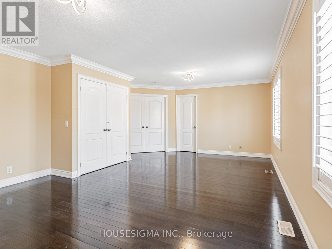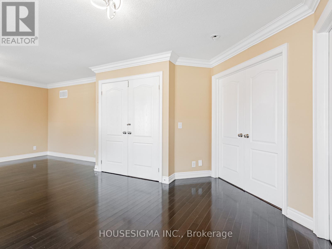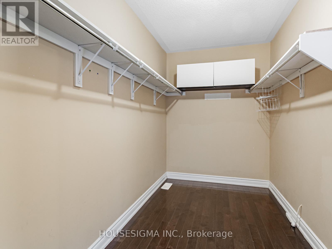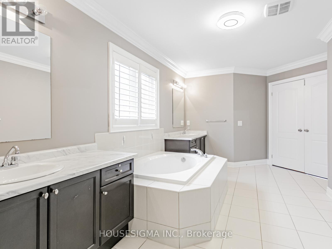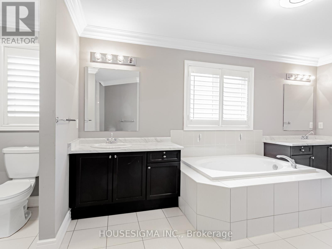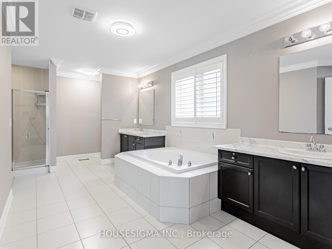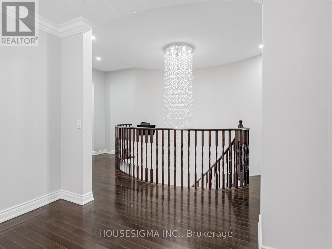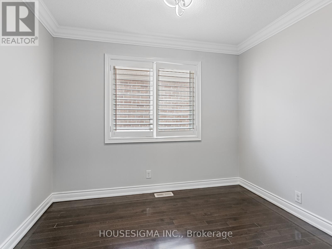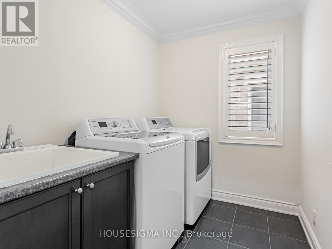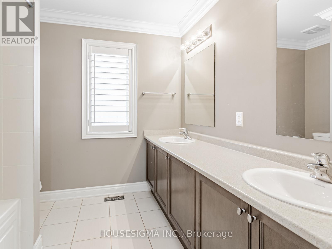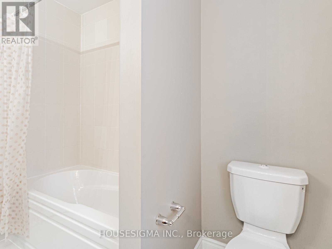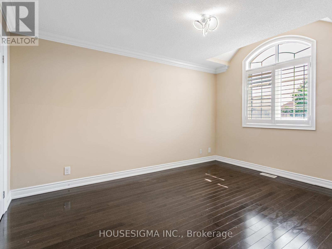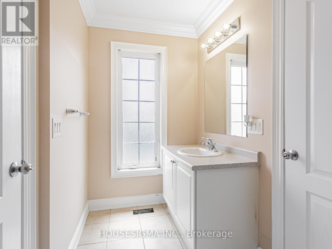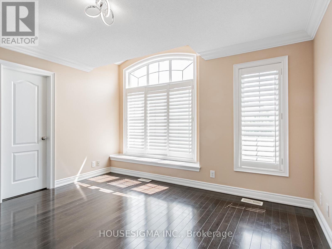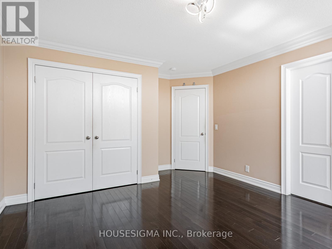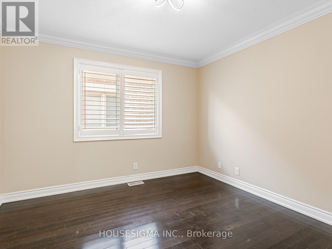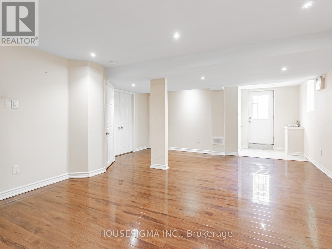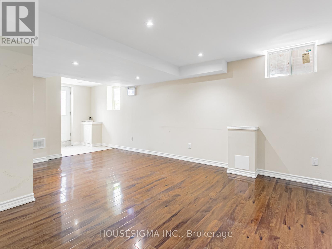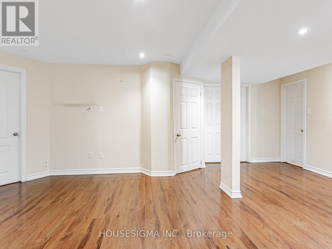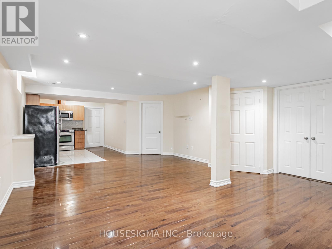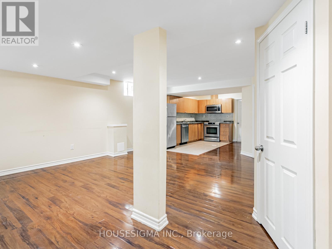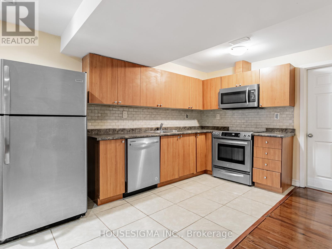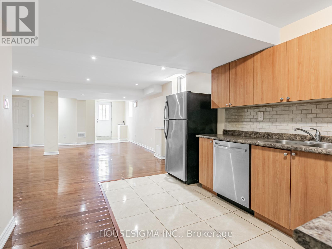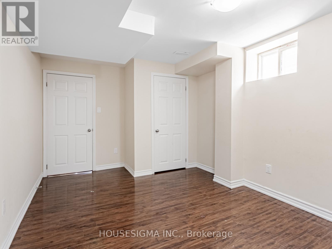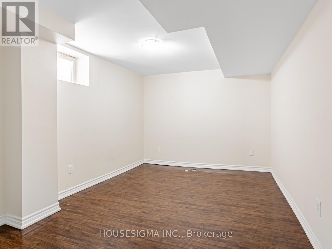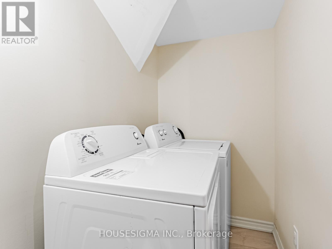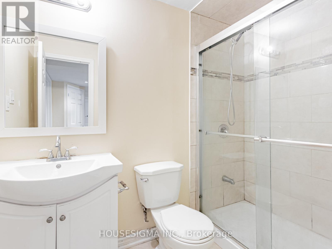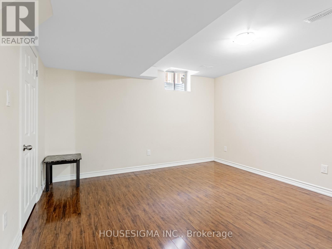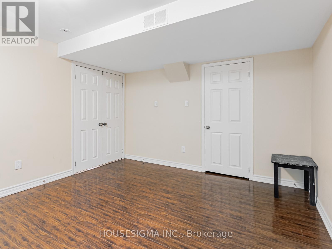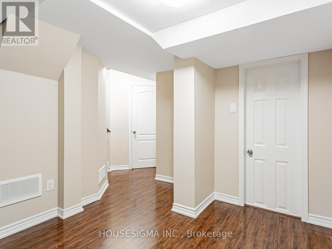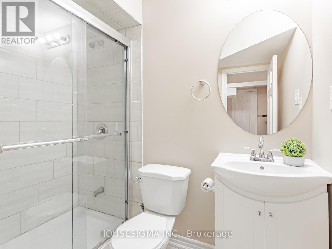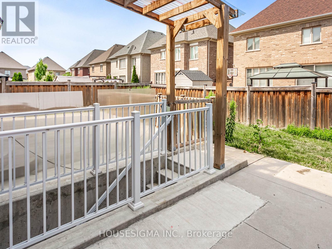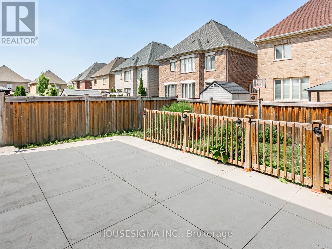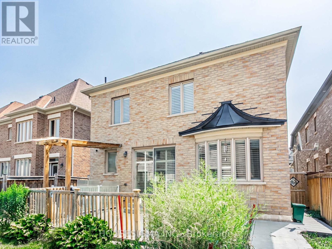12 Bear Run Road Brampton, Ontario L6X 2Y9
$1,509,900
Welcome to 12 Bear Run Rd, a beautifully crafted home nestled in the prestigious Credit Valley community. Set on a quiet, family-oriented cul-de-sac, this spacious residence features over 3,300 sq. ft. above grade, along with a thoughtfully finished basement that includes three additional bedrooms and two full bathrooms with a separate entranceperfect for extended family or guests.The main floor boasts 9-foot ceilings, a sleek modern kitchen and a central island, and a dedicated home office ideal for remote work or study. The primary bedroom offers a luxurious ensuite complete with double vanities, a soaker tub, and a separate glass-enclosed shower. A flexible loft area provides space for a second office, reading nook, or playroom. The additional upstairs bedrooms are generously sized, with two sharing a Jack and Jill bathroom and the third enjoying a private ensuite.Step outside from the kitchen into a beautiful backyard, ideal for entertaining or unwinding in a peaceful setting. This home offers the perfect balance of space, comfort, and elegance for modern family living. (id:61852)
Property Details
| MLS® Number | W12332522 |
| Property Type | Single Family |
| Community Name | Credit Valley |
| EquipmentType | Water Heater |
| ParkingSpaceTotal | 6 |
| RentalEquipmentType | Water Heater |
Building
| BathroomTotal | 6 |
| BedroomsAboveGround | 4 |
| BedroomsBelowGround | 3 |
| BedroomsTotal | 7 |
| BasementFeatures | Separate Entrance |
| BasementType | N/a |
| ConstructionStyleAttachment | Detached |
| ExteriorFinish | Brick |
| FlooringType | Hardwood |
| FoundationType | Concrete |
| HalfBathTotal | 1 |
| HeatingFuel | Natural Gas |
| HeatingType | Other |
| StoriesTotal | 2 |
| SizeInterior | 3000 - 3500 Sqft |
| Type | House |
| UtilityWater | Municipal Water |
Parking
| Attached Garage | |
| Garage |
Land
| Acreage | No |
| Sewer | Sanitary Sewer |
| SizeDepth | 109 Ft ,6 In |
| SizeFrontage | 40 Ft ,8 In |
| SizeIrregular | 40.7 X 109.5 Ft |
| SizeTotalText | 40.7 X 109.5 Ft |
| ZoningDescription | Residential- R1e |
Rooms
| Level | Type | Length | Width | Dimensions |
|---|---|---|---|---|
| Second Level | Den | 2.34 m | 3.05 m | 2.34 m x 3.05 m |
| Second Level | Laundry Room | 3.05 m | 3.05 m | 3.05 m x 3.05 m |
| Second Level | Primary Bedroom | 7.07 m | 4.32 m | 7.07 m x 4.32 m |
| Second Level | Bedroom 2 | 4.19 m | 3.05 m | 4.19 m x 3.05 m |
| Second Level | Bedroom 3 | 3.65 m | 3.74 m | 3.65 m x 3.74 m |
| Second Level | Bedroom 4 | 3.45 m | 3.34 m | 3.45 m x 3.34 m |
| Main Level | Living Room | 4.38 m | 3.3 m | 4.38 m x 3.3 m |
| Main Level | Dining Room | 3.77 m | 3.38 m | 3.77 m x 3.38 m |
| Main Level | Family Room | 5.46 m | 3.61 m | 5.46 m x 3.61 m |
| Main Level | Kitchen | 2.72 m | 4.48 m | 2.72 m x 4.48 m |
| Main Level | Eating Area | 2.53 m | 3.65 m | 2.53 m x 3.65 m |
| Main Level | Den | 3.56 m | 3.82 m | 3.56 m x 3.82 m |
https://www.realtor.ca/real-estate/28707678/12-bear-run-road-brampton-credit-valley-credit-valley
Interested?
Contact us for more information
Ardjan Osmani
Salesperson
15 Allstate Parkway #629
Markham, Ontario L3R 5B4





