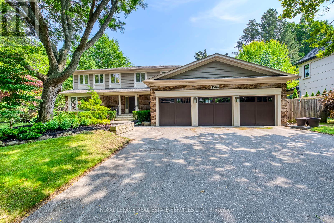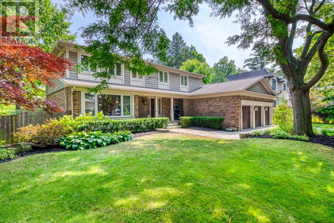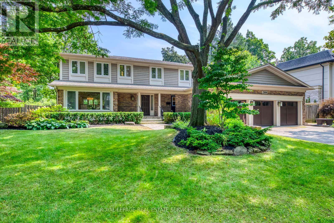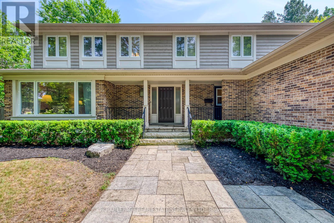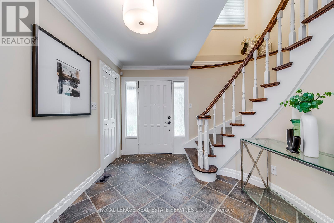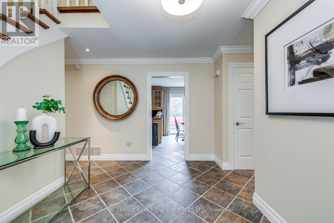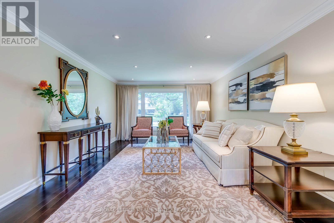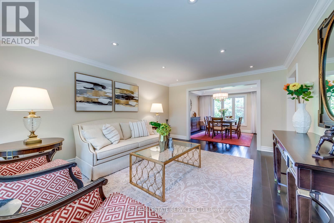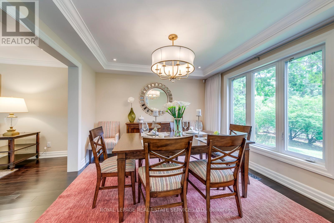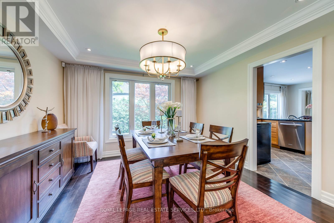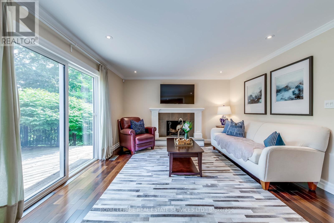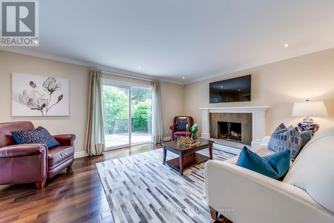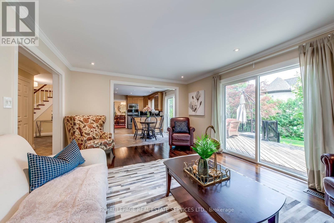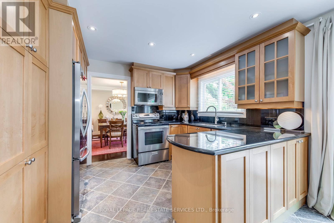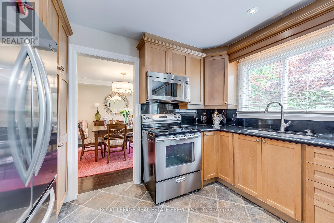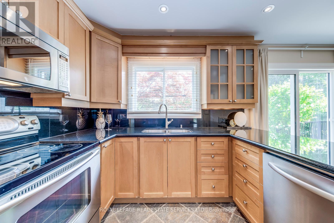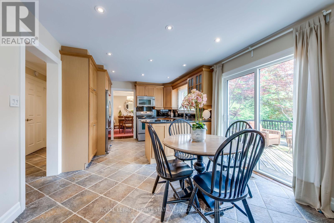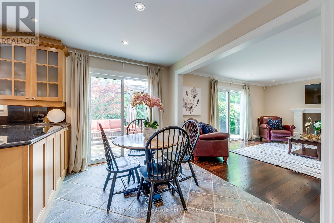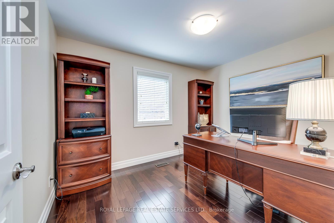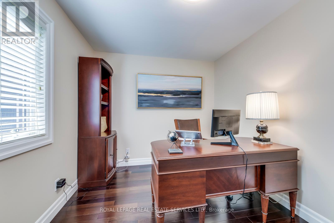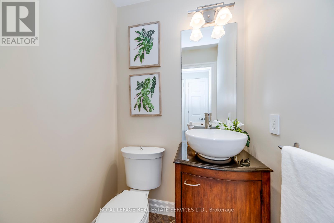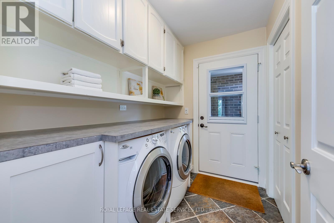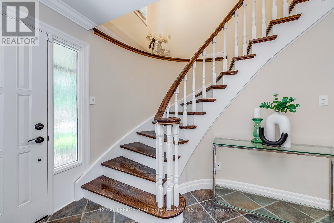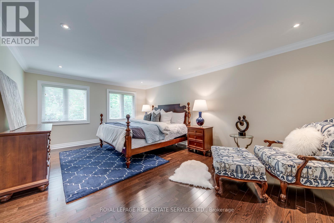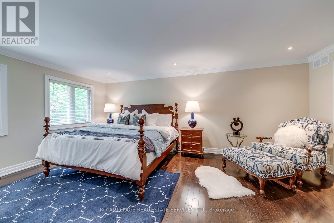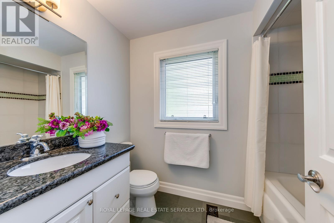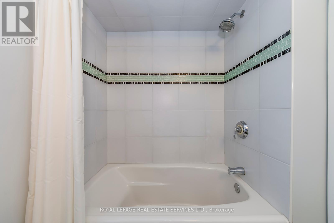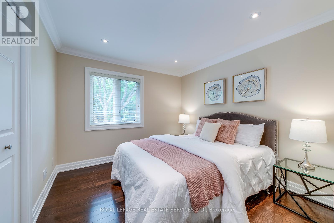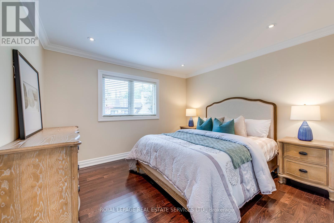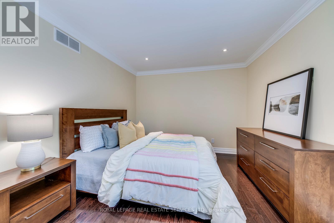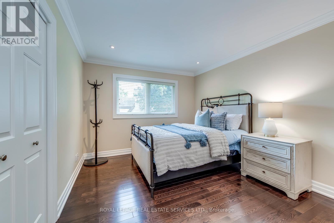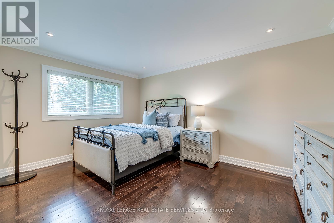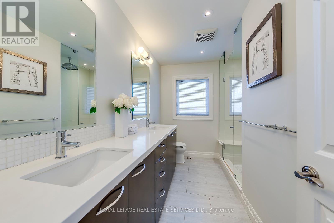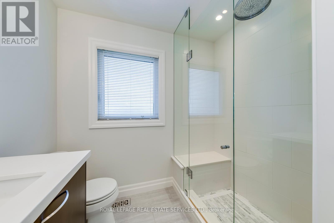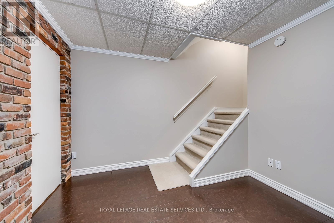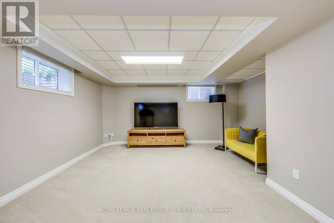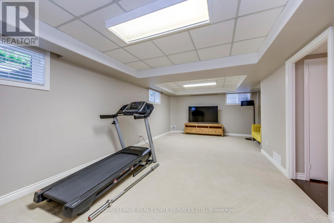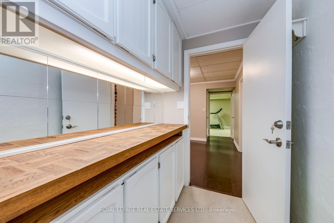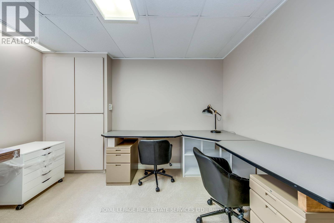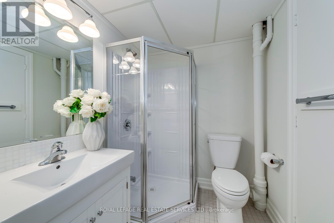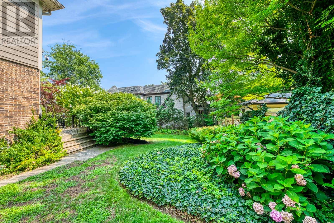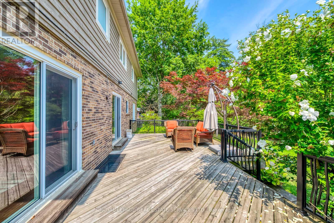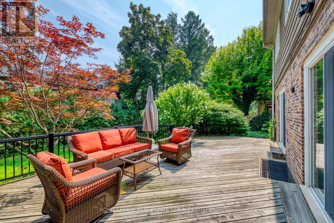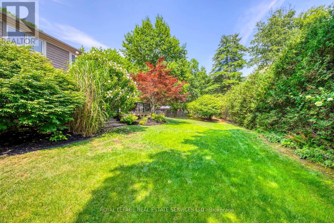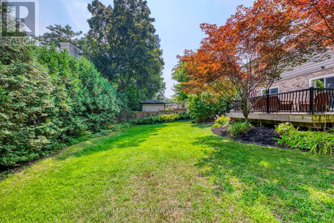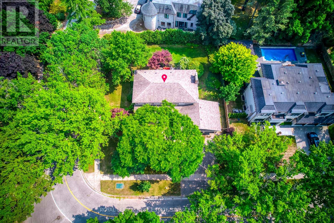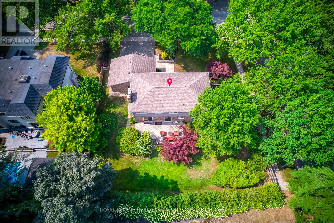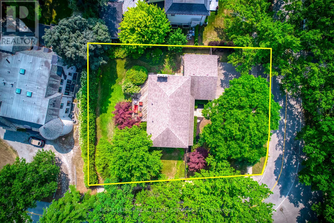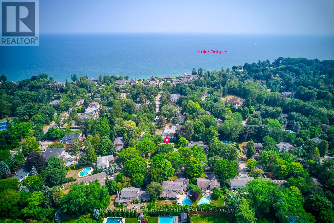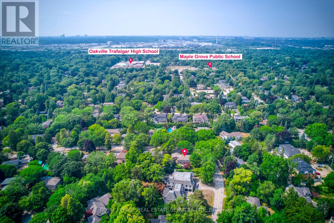1504 Caulder Drive Oakville, Ontario L6J 5S9
$2,750,000
Welcome to this stunning 5+1 bedroom home in the prestigious Morrison community of Southeast Oakville, offering over 4,000 sq ft of beautifully finished living space on a large corner lot just steps from the lake. Professionally renovated, this property is truly turnkey, with too many updates to list. Featuring crown moulding on the main and second levels, potlights, and hardwood flooring throughout, the home blends classic elegance with modern comfort. The eat-in kitchen boasts granite countertops and stainless steel appliances, while the family room offers a cozy wood-burning fireplace and a walkout to the professionally landscaped rear yardperfect for entertaining. The spacious primary suite includes a walk-in closet and 4-piece ensuite, and the finished lower level adds flexible living space. Complete with a 3-car garage, this home is nestled on a quiet, tree-lined street in one of Southeast Oakvilles most sought-after neighbourhoods. Located minutes from Downtown Oakville, lakefront parks, private schools, fine dining, and with easy access to the QEW, 403, and GO Transit, this move-in-ready gem offers the best of Southeast Oakville living. (id:61852)
Property Details
| MLS® Number | W12332196 |
| Property Type | Single Family |
| Neigbourhood | Charnwood |
| Community Name | 1011 - MO Morrison |
| EquipmentType | Water Heater |
| Features | Level Lot |
| ParkingSpaceTotal | 9 |
| RentalEquipmentType | Water Heater |
Building
| BathroomTotal | 4 |
| BedroomsAboveGround | 5 |
| BedroomsBelowGround | 1 |
| BedroomsTotal | 6 |
| Age | 31 To 50 Years |
| Amenities | Fireplace(s) |
| Appliances | Garage Door Opener Remote(s), Central Vacuum |
| BasementDevelopment | Finished |
| BasementType | Full (finished) |
| ConstructionStyleAttachment | Detached |
| CoolingType | Central Air Conditioning |
| ExteriorFinish | Brick, Wood |
| FireplacePresent | Yes |
| FireplaceTotal | 1 |
| FoundationType | Block |
| HalfBathTotal | 1 |
| HeatingFuel | Natural Gas |
| HeatingType | Forced Air |
| StoriesTotal | 2 |
| SizeInterior | 2500 - 3000 Sqft |
| Type | House |
| UtilityWater | Municipal Water |
Parking
| Attached Garage | |
| Garage |
Land
| Acreage | No |
| LandscapeFeatures | Landscaped |
| Sewer | Sanitary Sewer |
| SizeDepth | 121 Ft ,10 In |
| SizeFrontage | 98 Ft ,8 In |
| SizeIrregular | 98.7 X 121.9 Ft ; 98.67' X 121.85' X 115.58' X 127.35' |
| SizeTotalText | 98.7 X 121.9 Ft ; 98.67' X 121.85' X 115.58' X 127.35'|under 1/2 Acre |
| ZoningDescription | Rl1-0 |
Rooms
| Level | Type | Length | Width | Dimensions |
|---|---|---|---|---|
| Lower Level | Recreational, Games Room | 7.59 m | 3.51 m | 7.59 m x 3.51 m |
| Upper Level | Bedroom 4 | 4.24 m | 3.2 m | 4.24 m x 3.2 m |
| Upper Level | Bedroom 5 | 3.25 m | 3.1 m | 3.25 m x 3.1 m |
| Upper Level | Primary Bedroom | 6.07 m | 4.06 m | 6.07 m x 4.06 m |
| Upper Level | Bedroom 2 | 3.66 m | 3.3 m | 3.66 m x 3.3 m |
| Upper Level | Bedroom 3 | 4.55 m | 3.2 m | 4.55 m x 3.2 m |
| Ground Level | Living Room | 5.38 m | 3.94 m | 5.38 m x 3.94 m |
| Ground Level | Dining Room | 3.63 m | 3.43 m | 3.63 m x 3.43 m |
| Ground Level | Kitchen | 3.43 m | 2.79 m | 3.43 m x 2.79 m |
| Ground Level | Eating Area | 3.43 m | 2.21 m | 3.43 m x 2.21 m |
| Ground Level | Family Room | 5.03 m | 3.94 m | 5.03 m x 3.94 m |
| Ground Level | Office | 3.53 m | 2.72 m | 3.53 m x 2.72 m |
https://www.realtor.ca/real-estate/28707074/1504-caulder-drive-oakville-mo-morrison-1011-mo-morrison
Interested?
Contact us for more information
Haidan Wang
Broker
231 Oak Park #400b
Oakville, Ontario L6H 7S8
Fisher Yu
Broker
231 Oak Park #400b
Oakville, Ontario L6H 7S8
