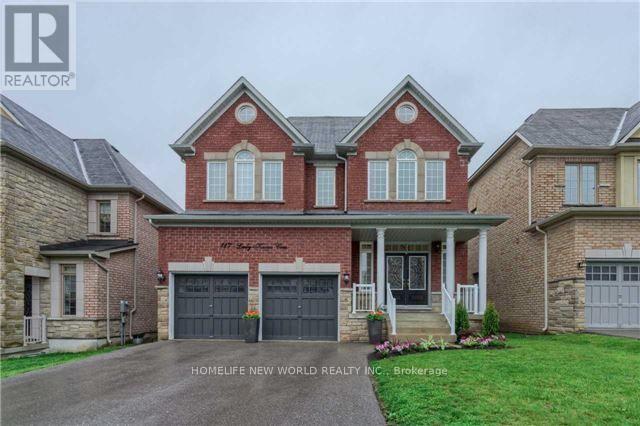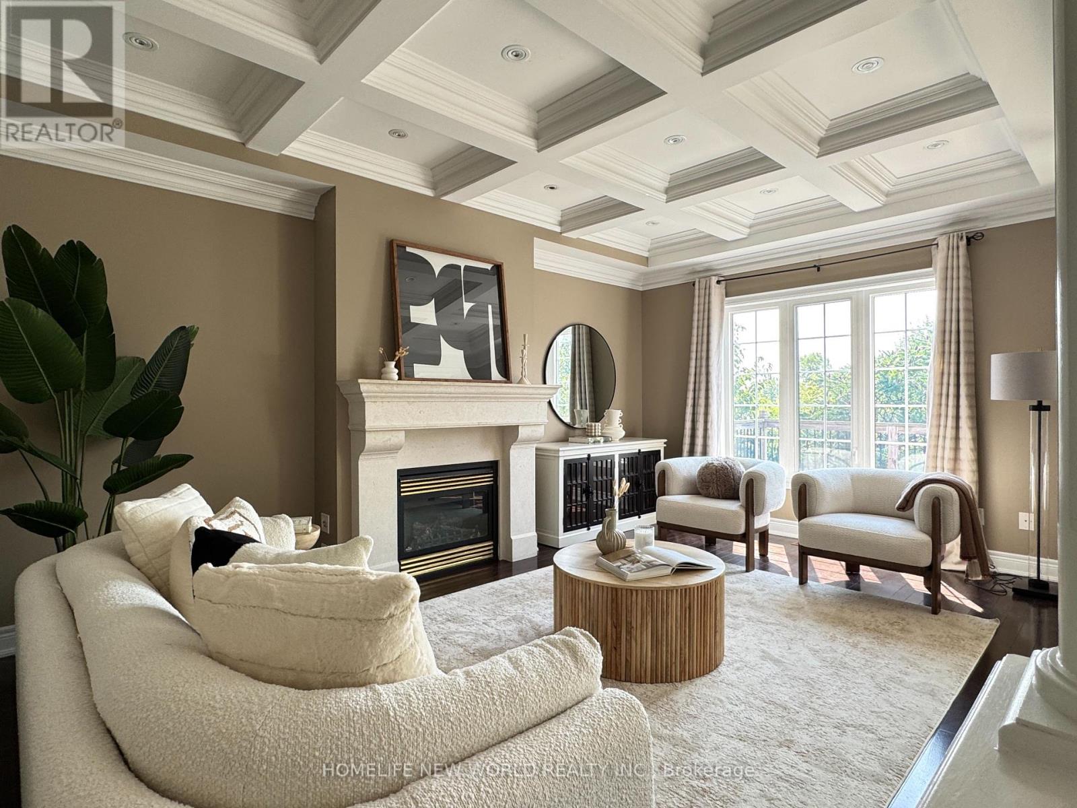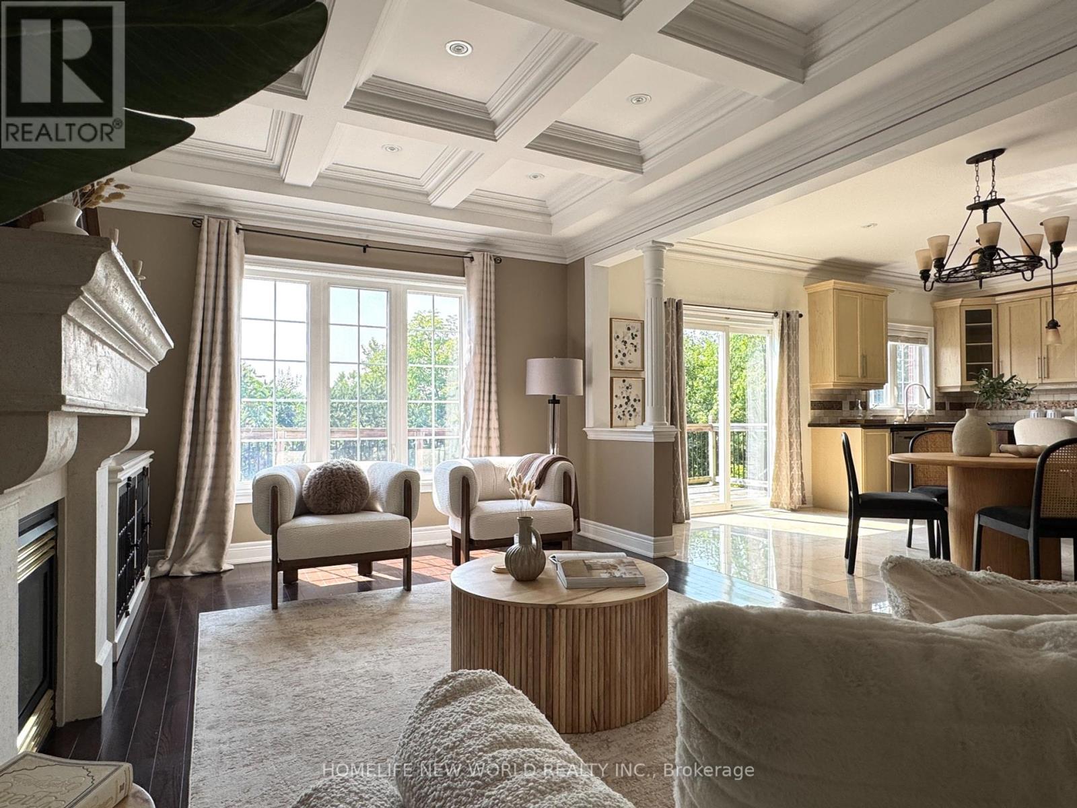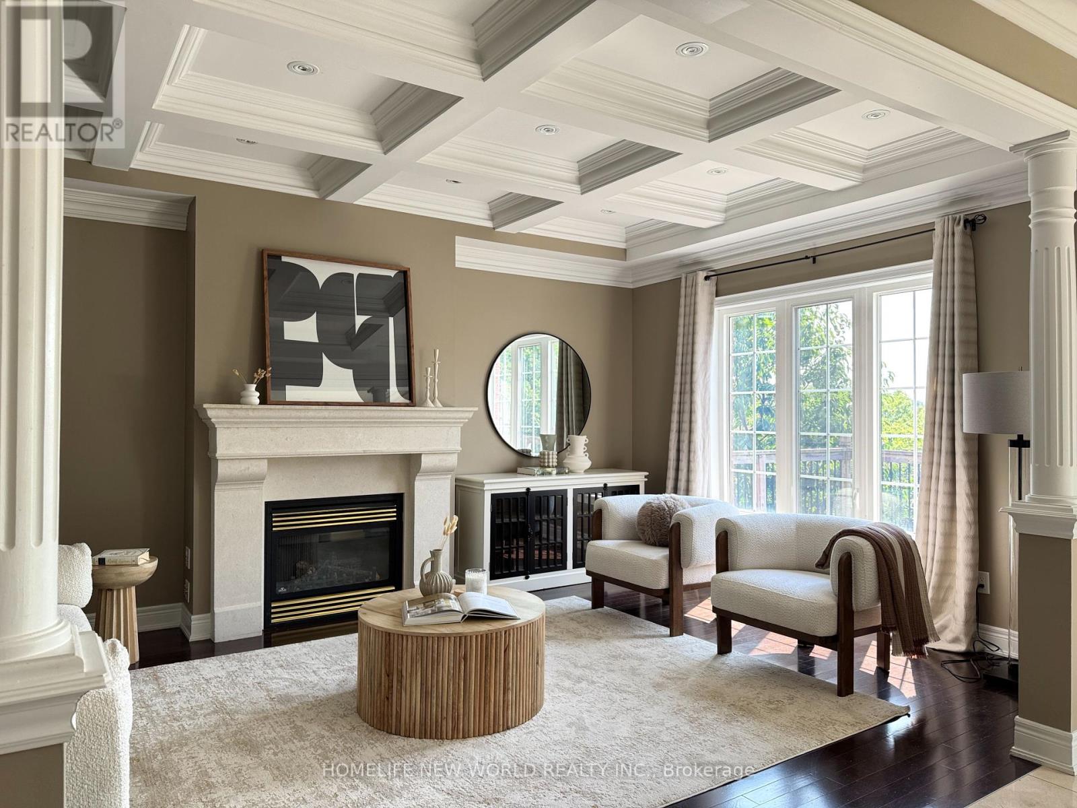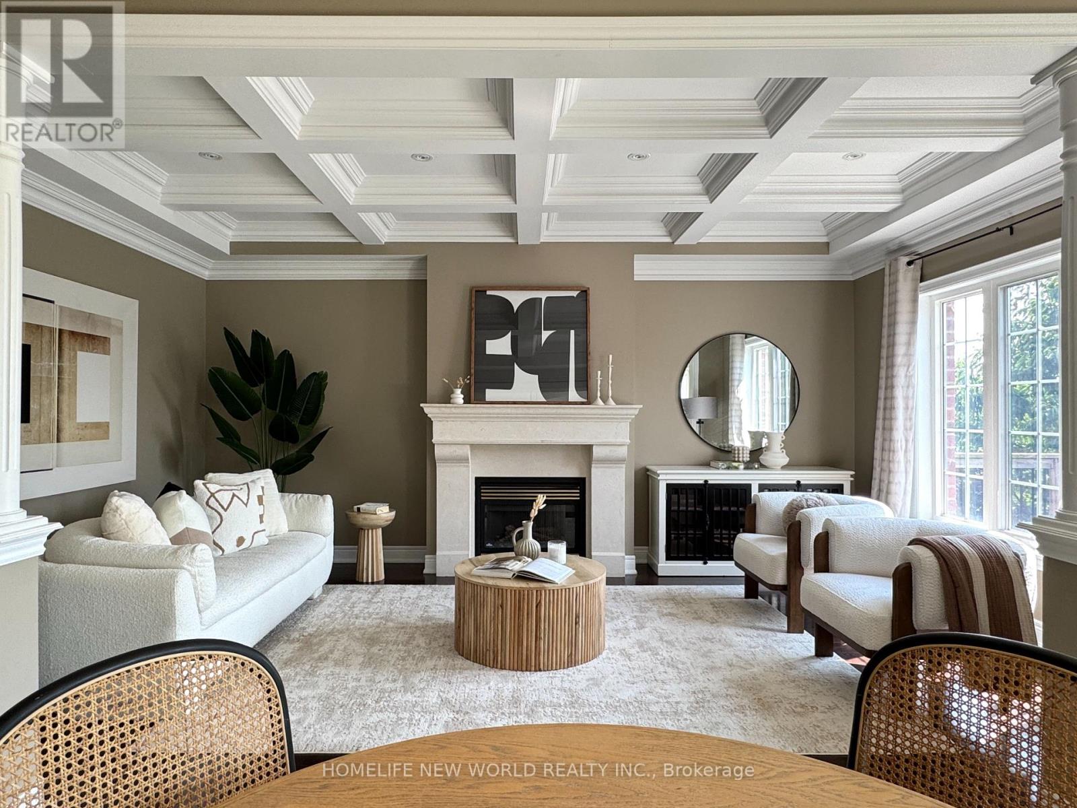117 Lady Karen Crescent Vaughan, Ontario L6A 4M3
4 Bedroom
4 Bathroom
3000 - 3500 sqft
Fireplace
Central Air Conditioning
Forced Air
$2,280,000
Premium Ravine Lot. Quiet private street. 9Ft Height Walkout Basement. Newly Painted, Waffled Ceiling, Over Sized Gourmet Kitchen, complete with stunning granite counters, Hardwood, Upgraded Light Fixtures. Walk Out Deck with Unobstructed View. Close to Super Market, Train Station, Highways. (id:61852)
Property Details
| MLS® Number | N12331987 |
| Property Type | Single Family |
| Neigbourhood | Patterson |
| Community Name | Patterson |
| AmenitiesNearBy | Hospital, Public Transit, Schools |
| Features | Ravine |
| ParkingSpaceTotal | 4 |
Building
| BathroomTotal | 4 |
| BedroomsAboveGround | 4 |
| BedroomsTotal | 4 |
| BasementFeatures | Walk Out |
| BasementType | Full |
| ConstructionStyleAttachment | Detached |
| CoolingType | Central Air Conditioning |
| ExteriorFinish | Brick |
| FireplacePresent | Yes |
| FlooringType | Hardwood, Marble |
| FoundationType | Concrete |
| HalfBathTotal | 1 |
| HeatingFuel | Natural Gas |
| HeatingType | Forced Air |
| StoriesTotal | 2 |
| SizeInterior | 3000 - 3500 Sqft |
| Type | House |
| UtilityWater | Municipal Water |
Parking
| Garage |
Land
| Acreage | No |
| FenceType | Fenced Yard |
| LandAmenities | Hospital, Public Transit, Schools |
| Sewer | Sanitary Sewer |
| SizeDepth | 105 Ft |
| SizeFrontage | 42 Ft |
| SizeIrregular | 42 X 105 Ft |
| SizeTotalText | 42 X 105 Ft |
Rooms
| Level | Type | Length | Width | Dimensions |
|---|---|---|---|---|
| Second Level | Bedroom 4 | 4.26 m | 3.84 m | 4.26 m x 3.84 m |
| Second Level | Primary Bedroom | 6.09 m | 3.96 m | 6.09 m x 3.96 m |
| Second Level | Bedroom 2 | 3.96 m | 4.2 m | 3.96 m x 4.2 m |
| Second Level | Bedroom 3 | 3.84 m | 3.59 m | 3.84 m x 3.59 m |
| Main Level | Living Room | 3.65 m | 5.79 m | 3.65 m x 5.79 m |
| Main Level | Dining Room | 3.65 m | 5.79 m | 3.65 m x 5.79 m |
| Main Level | Family Room | 3.65 m | 6.09 m | 3.65 m x 6.09 m |
| Main Level | Kitchen | 3.65 m | 2.68 m | 3.65 m x 2.68 m |
| Main Level | Eating Area | 3.07 m | 3.96 m | 3.07 m x 3.96 m |
| Main Level | Study | 3.65 m | 2.74 m | 3.65 m x 2.74 m |
https://www.realtor.ca/real-estate/28706546/117-lady-karen-crescent-vaughan-patterson-patterson
Interested?
Contact us for more information
Michael Yang
Salesperson
Homelife New World Realty Inc.
201 Consumers Rd., Ste. 205
Toronto, Ontario M2J 4G8
201 Consumers Rd., Ste. 205
Toronto, Ontario M2J 4G8
