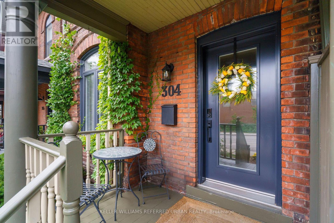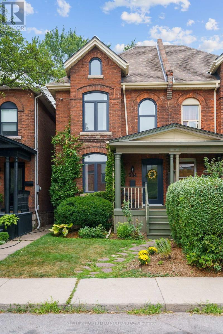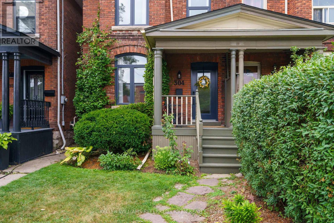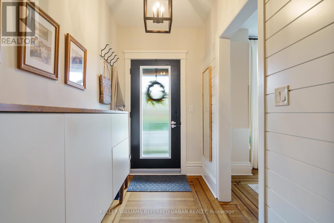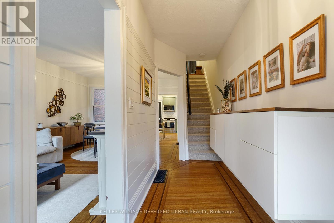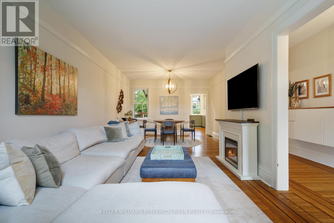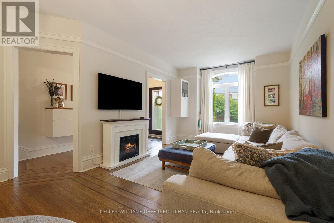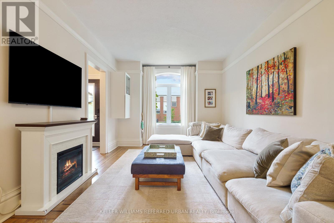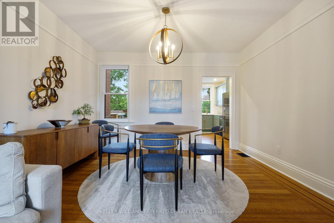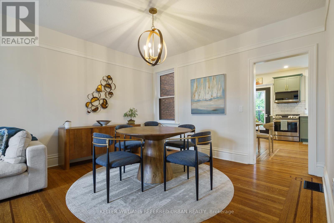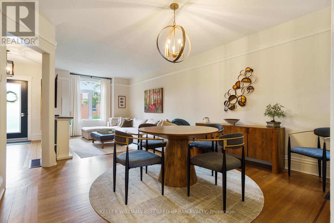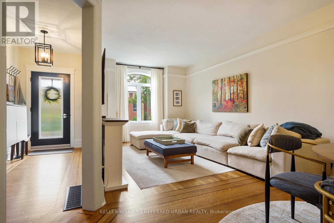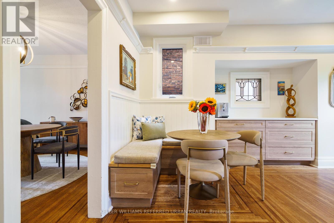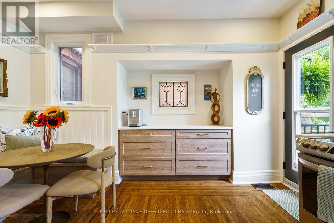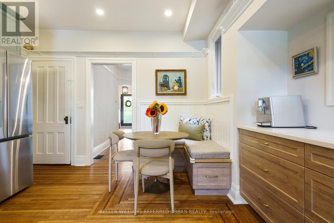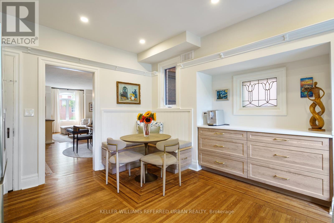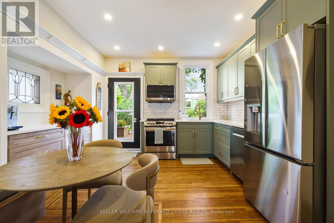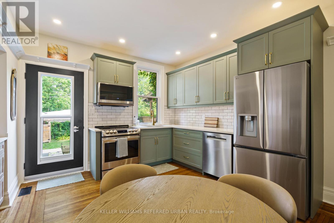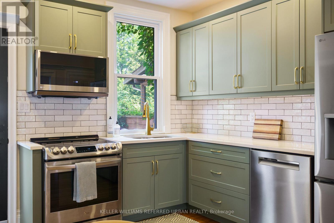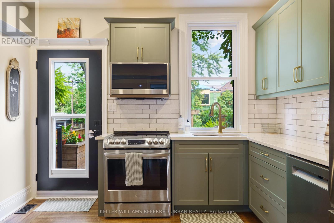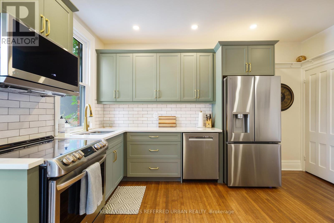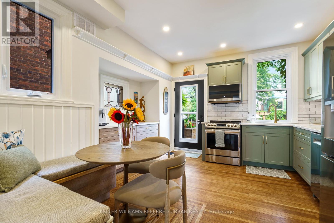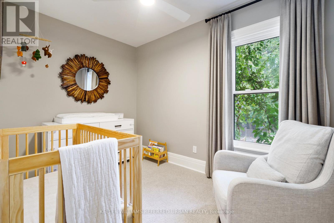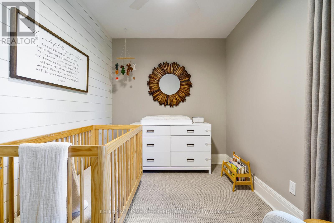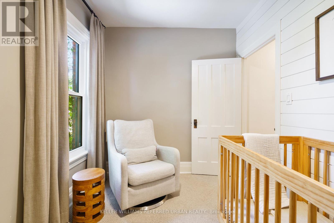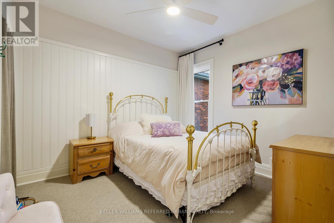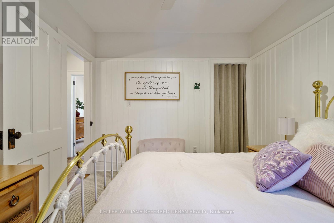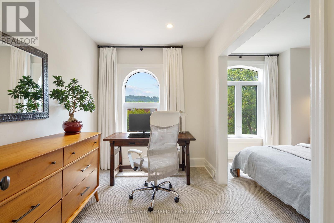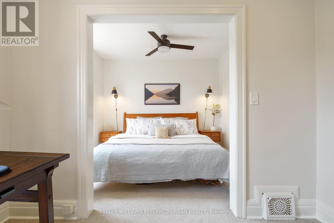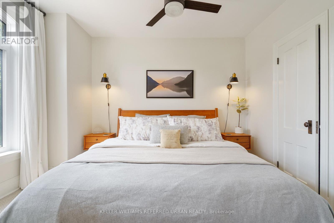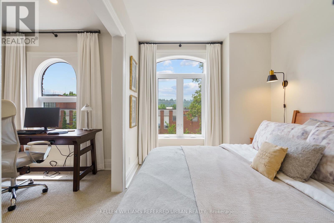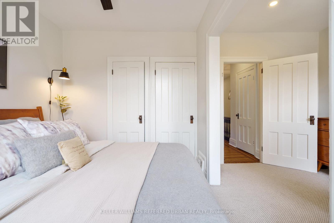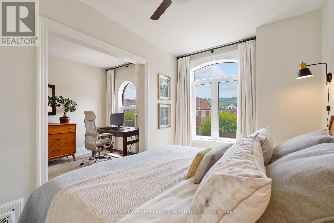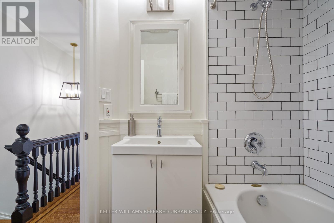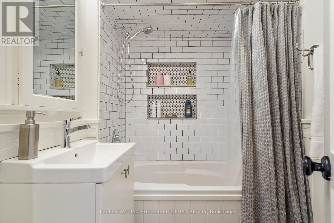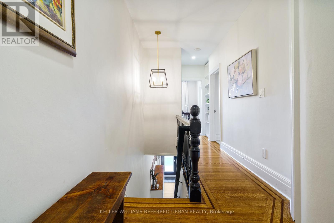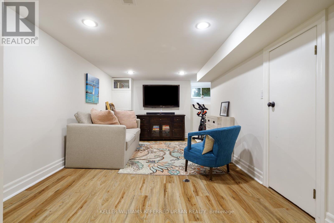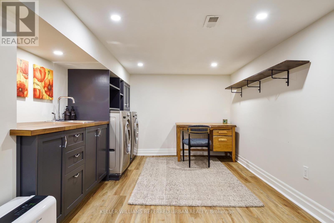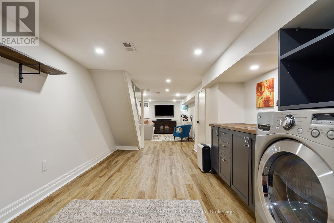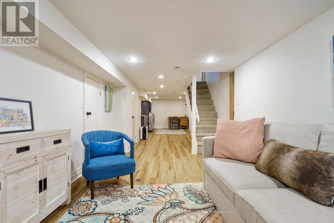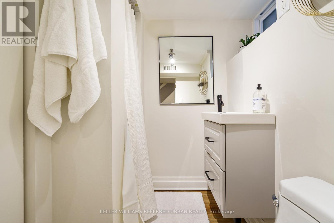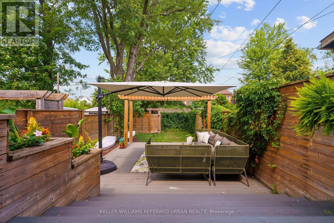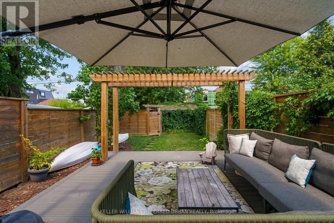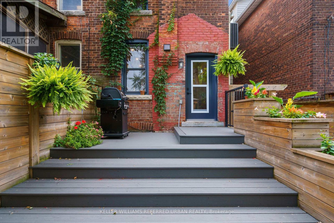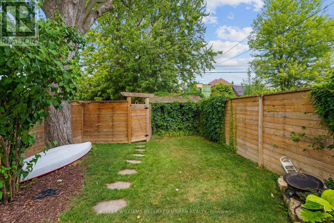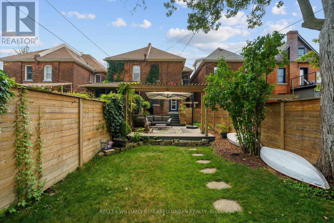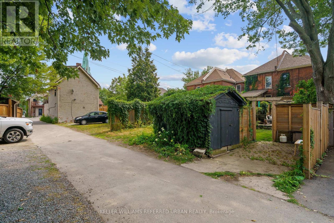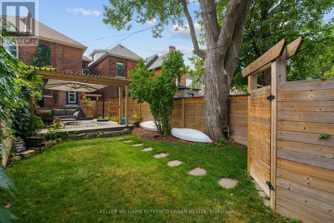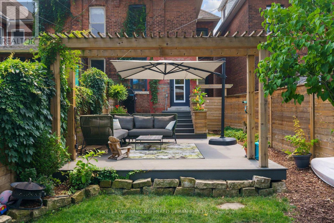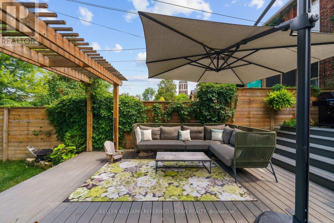304 Herkimer Street Hamilton, Ontario L8P 2J1
$899,900
Coveted Kirkendall neighbourhood 19th century home with absolutely stunning renovations while maintaining the charm & character of yesteryear. The ultimate Locke Street area family home! Meticulously cared for & updated, this full brick, semi-detached home beckons you from the street with its stone walkway, quaint landscaping, & cozy porch. Step inside to appreciate the gorgeous gleaming refinished hardwood floors (2022) that run through the main and second level. Prepare to be wowed by the open-concept living room, dining room and the professionally designed and renovated kitchen (2025) with beautiful new cabinetry, custom benches for a darling breakfast nook, new quartz counters, new sink & faucet, new stainless steel fridge, dishwasher, and microwave with hood venting to outside (2025). Updated plush neutral carpet (2022) leads up the stairs to 3 bright bedrooms and an updated 3 piece bathroom. The spacious principle bedroom features his and hers closets and is combined with an adjoining flex space that could be used as the perfect home office, separate dressing room, or baby nook for that new bundle of joy! Enjoy the escarpment views out of the master bedroom windows! The fully finished basement features updated carpeting on stairs (2022) & updated laminate flooring (2023). The spacious, bright, & open-concept recroom makes a perfect entertaining area, childrens playroom, or potential in-law space with its wet bar area and beautiful 3 pc bathroom. With so many updates, this home is in completely move-in condition! Enjoy summer on the large composite deck surrounded by lush greenery. With charming curb appeal, a cozy front porch, private parking via laneway, & a location across from St. Josephs school, this home is move-in ready and made for modern family life.Walk to cafes, restaurants, trails, & shops everything you love about Locke Street is just around the corner. Dont miss your chance to own a piece of Hamiltons most walkable & stylish neighbourhood. (id:61852)
Property Details
| MLS® Number | X12331717 |
| Property Type | Single Family |
| Neigbourhood | Kirkendall North |
| Community Name | Kirkendall |
| AmenitiesNearBy | Park, Place Of Worship, Public Transit, Schools |
| CommunityFeatures | Community Centre |
| EquipmentType | None |
| Features | Lane |
| ParkingSpaceTotal | 1 |
| RentalEquipmentType | None |
| Structure | Deck, Shed |
| ViewType | Mountain View |
Building
| BathroomTotal | 2 |
| BedroomsAboveGround | 3 |
| BedroomsTotal | 3 |
| Age | 100+ Years |
| Appliances | Water Heater, Dishwasher, Dryer, Microwave, Stove, Washer, Refrigerator |
| BasementDevelopment | Finished |
| BasementType | Full (finished) |
| ConstructionStyleAttachment | Semi-detached |
| CoolingType | Central Air Conditioning |
| ExteriorFinish | Brick |
| FireProtection | Smoke Detectors |
| FlooringType | Hardwood, Laminate |
| FoundationType | Stone |
| HeatingFuel | Natural Gas |
| HeatingType | Forced Air |
| StoriesTotal | 2 |
| SizeInterior | 1100 - 1500 Sqft |
| Type | House |
| UtilityWater | Municipal Water |
Parking
| No Garage |
Land
| Acreage | No |
| FenceType | Fully Fenced |
| LandAmenities | Park, Place Of Worship, Public Transit, Schools |
| LandscapeFeatures | Landscaped |
| Sewer | Sanitary Sewer |
| SizeDepth | 124 Ft ,3 In |
| SizeFrontage | 19 Ft ,6 In |
| SizeIrregular | 19.5 X 124.3 Ft ; 124.26 X 19.54 X 124.25 X 20.20 Ft |
| SizeTotalText | 19.5 X 124.3 Ft ; 124.26 X 19.54 X 124.25 X 20.20 Ft|under 1/2 Acre |
| ZoningDescription | D |
Rooms
| Level | Type | Length | Width | Dimensions |
|---|---|---|---|---|
| Second Level | Bathroom | 2.34 m | 1.7 m | 2.34 m x 1.7 m |
| Second Level | Bedroom | 3.51 m | 2.34 m | 3.51 m x 2.34 m |
| Second Level | Bedroom | 2.9 m | 3.2 m | 2.9 m x 3.2 m |
| Second Level | Primary Bedroom | 2.54 m | 3.71 m | 2.54 m x 3.71 m |
| Second Level | Den | 2 m | 3.71 m | 2 m x 3.71 m |
| Basement | Other | 1.24 m | 1.5 m | 1.24 m x 1.5 m |
| Basement | Utility Room | 1.24 m | 1.5 m | 1.24 m x 1.5 m |
| Basement | Bathroom | 1.93 m | 1.68 m | 1.93 m x 1.68 m |
| Basement | Recreational, Games Room | 3.89 m | 11.38 m | 3.89 m x 11.38 m |
| Main Level | Dining Room | 3.94 m | 3.66 m | 3.94 m x 3.66 m |
| Main Level | Kitchen | 4.04 m | 4.14 m | 4.04 m x 4.14 m |
| Main Level | Living Room | 3.3 m | 4.14 m | 3.3 m x 4.14 m |
Utilities
| Sewer | Installed |
https://www.realtor.ca/real-estate/28705908/304-herkimer-street-hamilton-kirkendall-kirkendall
Interested?
Contact us for more information
Krista E. Deverson
Broker
156 Duncan Mill Rd Unit 1
Toronto, Ontario M3B 3N2
