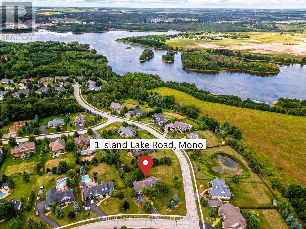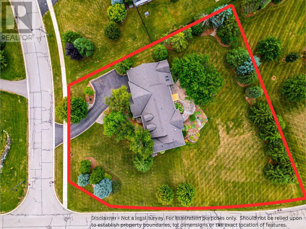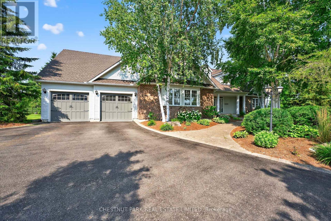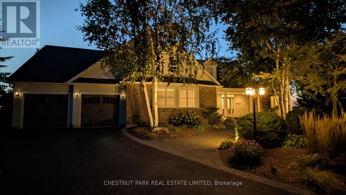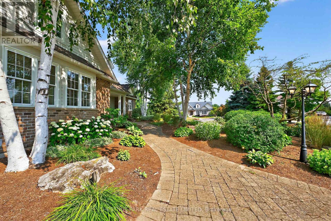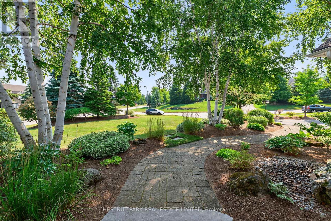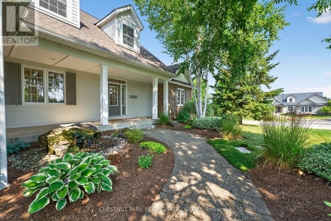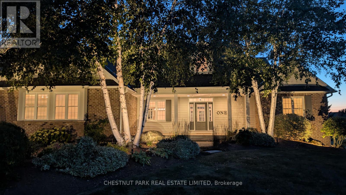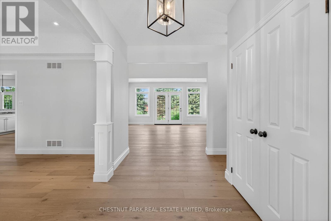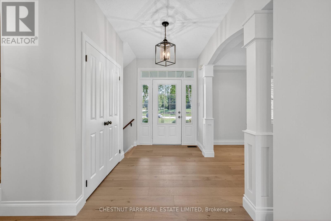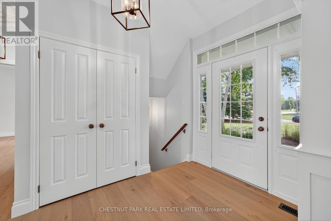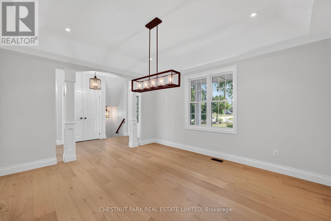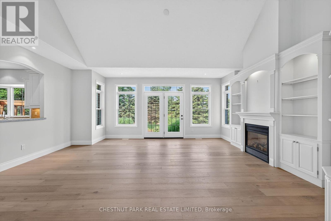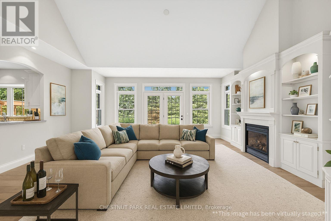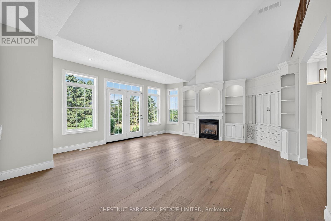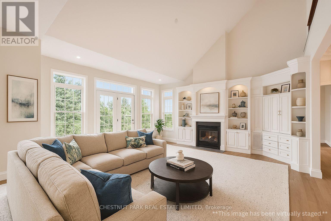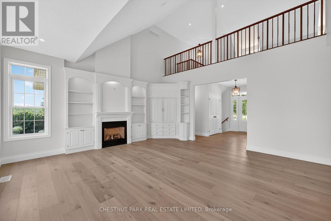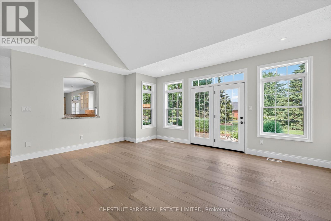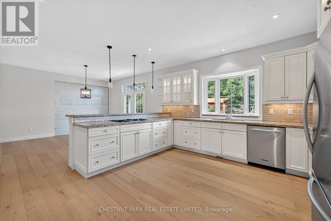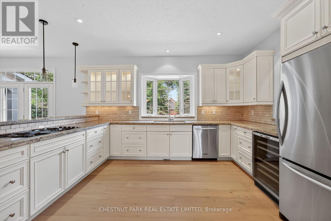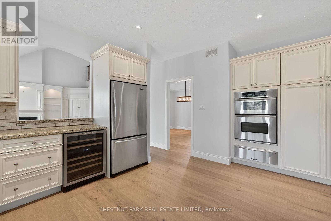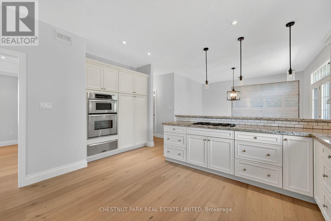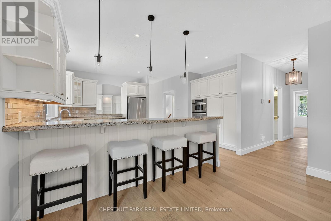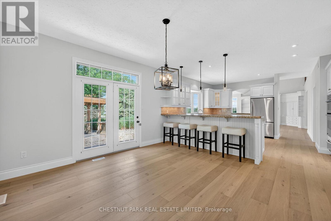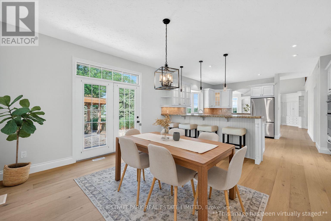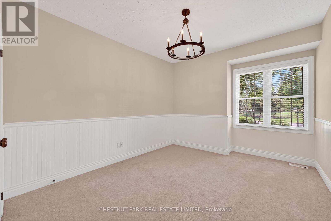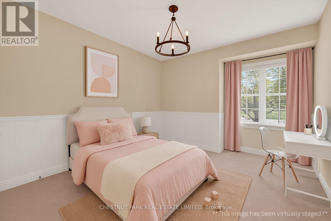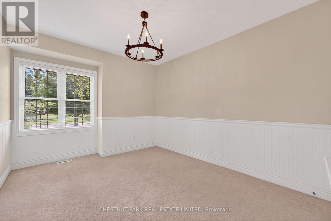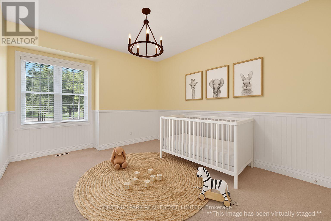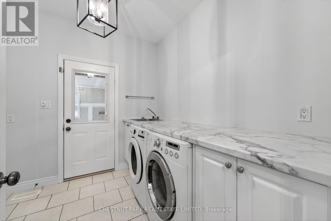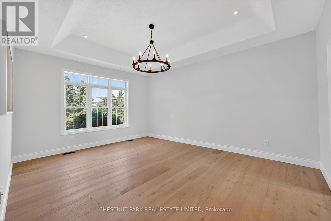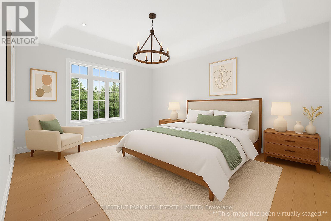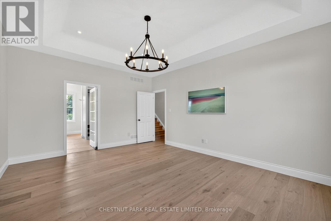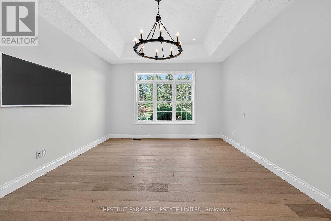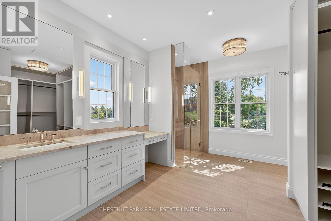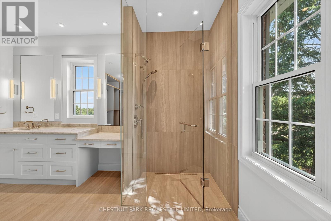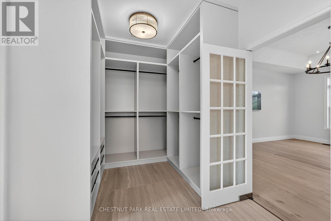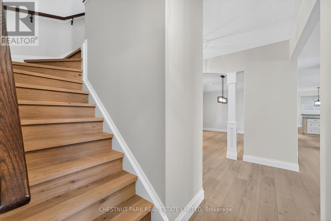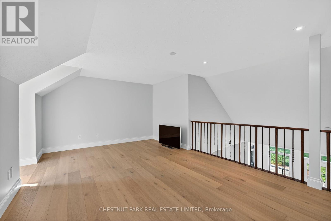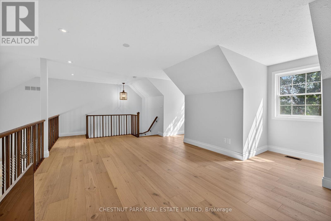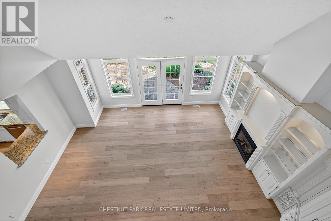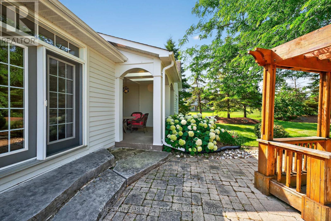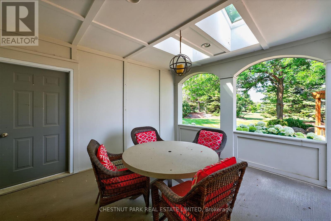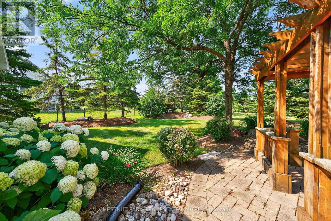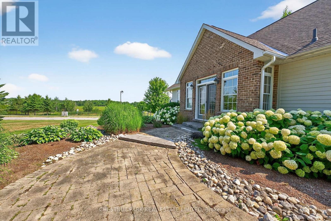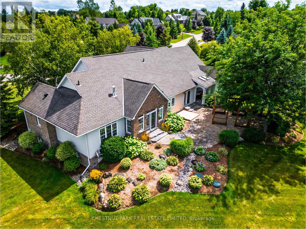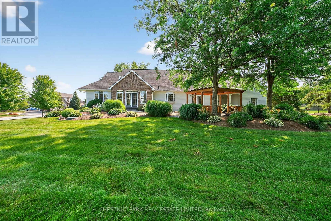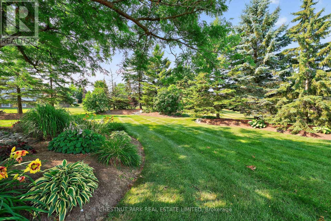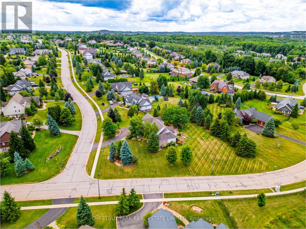1 Island Lake Road Mono, Ontario L9W 5K6
$2,200,000
Set on a picturesque corner lot in the sought-after Island Lake Estates community, with just under an acre of manicured lawns and mature landscaping. This beautifully updated 3-bedroom bungaloft offers refined country living with a sophisticated touch. The home has been thoughtfully refreshed with light, wide-plank hardwood flooring and an interior re-paint in a soft, neutral palette. The open-concept layout is perfect for both everyday living and entertaining. The spacious gourmet kitchen features granite countertops, built-in stainless steel appliances, a wine fridge, and a brand-new garden door that leads to the covered sunroom - a perfect spot to relax or dine al fresco, rain or shine. In the living room, new garden doors open to the spacious backyard patio, complete with ready-to-go wiring for a new hot tub. The yard offers ample space to add a pool, with a gas line already roughed in and plenty of room to bring your backyard vision to life. The primary suite is a true retreat, newly renovated with custom closet space and a luxurious ensuite featuring a walk-in shower, water closet, and custom vanity - all finished with a designers eye for quality and detail. The lower level is partially finished with great potential - a roughed-in theatre room, home gym space, and a separate entrance from the garage make it ideal for a future in-law suite or private guest quarters. With hiking trails, conservation land, and nature at your doorstep and minutes from town, this is a rare opportunity to live in one of the area's most desirable communities - where convenience, peace, and privacy come together. (id:61852)
Property Details
| MLS® Number | X12330139 |
| Property Type | Single Family |
| Community Name | Rural Mono |
| AmenitiesNearBy | Hospital, Schools |
| Features | Irregular Lot Size, Conservation/green Belt, Gazebo |
| ParkingSpaceTotal | 9 |
| Structure | Patio(s) |
Building
| BathroomTotal | 3 |
| BedroomsAboveGround | 3 |
| BedroomsTotal | 3 |
| Amenities | Fireplace(s) |
| Appliances | Range, Oven - Built-in, Water Heater, Water Softener, Garage Door Opener Remote(s), Central Vacuum, Dryer, Freezer, Garage Door Opener, Washer |
| BasementDevelopment | Partially Finished |
| BasementFeatures | Walk-up |
| BasementType | N/a (partially Finished) |
| ConstructionStyleAttachment | Detached |
| CoolingType | Central Air Conditioning, Air Exchanger |
| FireplacePresent | Yes |
| FireplaceTotal | 1 |
| FlooringType | Hardwood, Carpeted |
| FoundationType | Concrete |
| HeatingFuel | Natural Gas |
| HeatingType | Forced Air |
| StoriesTotal | 2 |
| SizeInterior | 2000 - 2500 Sqft |
| Type | House |
| UtilityWater | Municipal Water |
Parking
| Attached Garage | |
| Garage |
Land
| Acreage | No |
| LandAmenities | Hospital, Schools |
| LandscapeFeatures | Landscaped |
| Sewer | Septic System |
| SizeFrontage | 116 Ft ,2 In |
| SizeIrregular | 116.2 Ft |
| SizeTotalText | 116.2 Ft |
| SurfaceWater | Lake/pond |
Rooms
| Level | Type | Length | Width | Dimensions |
|---|---|---|---|---|
| Main Level | Dining Room | 4.42 m | 3.84 m | 4.42 m x 3.84 m |
| Main Level | Living Room | 5.99 m | 5.38 m | 5.99 m x 5.38 m |
| Main Level | Kitchen | 4.27 m | 4.06 m | 4.27 m x 4.06 m |
| Main Level | Eating Area | 3.96 m | 4.17 m | 3.96 m x 4.17 m |
| Main Level | Solarium | 3.78 m | 4.19 m | 3.78 m x 4.19 m |
| Main Level | Primary Bedroom | 4.1 m | 5.23 m | 4.1 m x 5.23 m |
| Main Level | Bedroom 2 | 3.35 m | 3.71 m | 3.35 m x 3.71 m |
| Main Level | Bedroom 3 | 3.35 m | 4.22 m | 3.35 m x 4.22 m |
| Upper Level | Loft | 7.7 m | 3.76 m | 7.7 m x 3.76 m |
Utilities
| Electricity | Installed |
| Sewer | Installed |
https://www.realtor.ca/real-estate/28702983/1-island-lake-road-mono-rural-mono
Interested?
Contact us for more information
Sarah Maclean
Salesperson
15425 Creditview Rd
Caledon, Ontario L7C 3G8
Sue Collis
Salesperson
15425 Creditview Rd
Caledon, Ontario L7C 3G8
