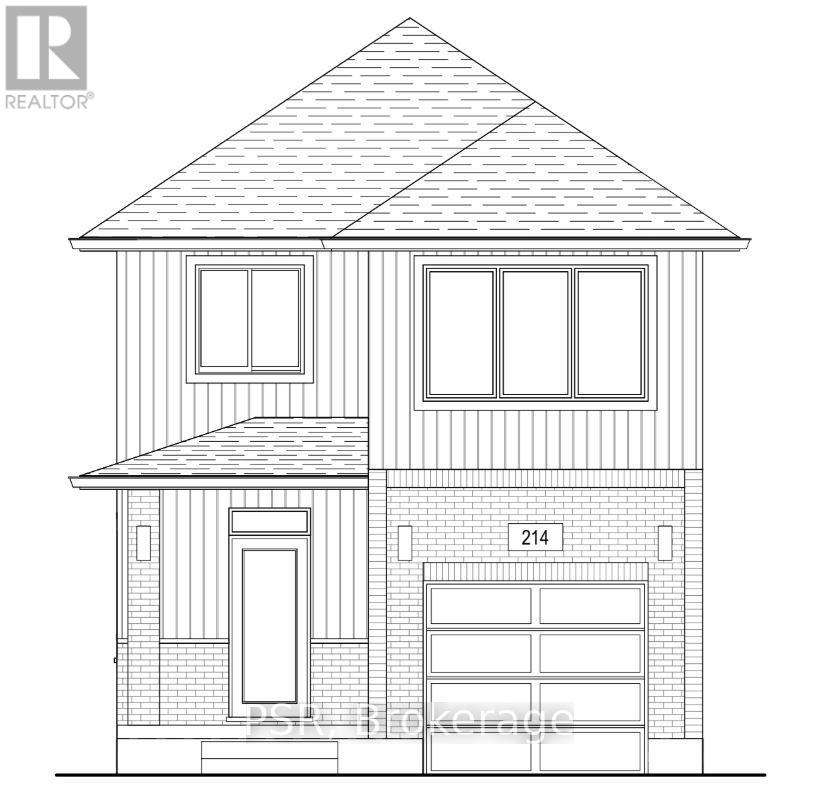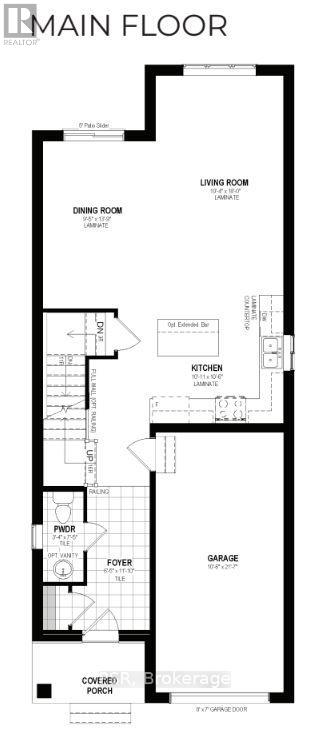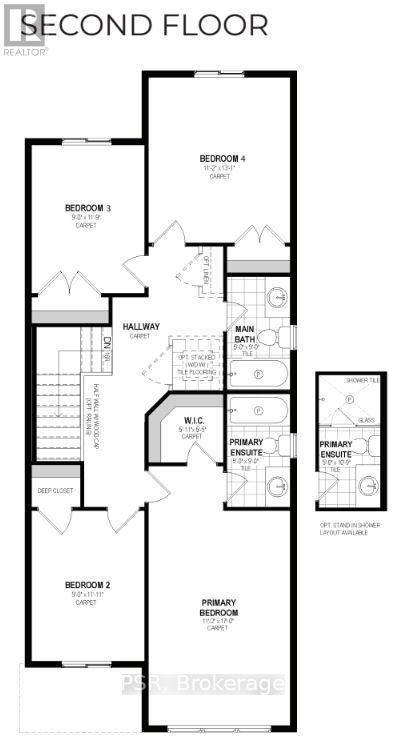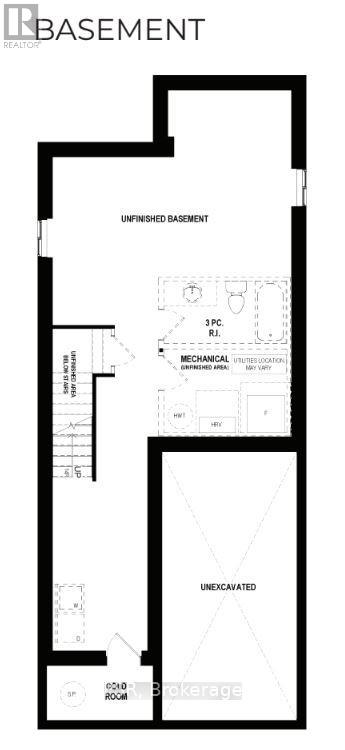Lot 54 Rivergreen Crescent Cambridge, Ontario N1S 0G1
$904,800
OPEN HOUSE: Saturday & Sunday, 1:00 PM - 5:00 PM at the model home / sales office located at 19 Rivergreen Cr., Cambridge. SINGLE DETACHED PROMOS UNTIL SEPTEMBER 30TH, 2025: $45,000 off list price & $0 for Walk-out and Look-out lots & 50% off other lot premiums & 5 Builder's standard appliances & $5,000 Design Dollars & 5% deposit structure. Introducing The Iris -- a standout floorplan in Ridgeview Homes' highly anticipated Chapter Series. Offering 1,720 sq. ft. of thoughtfully designed living space, this 4-bedroom, 2.5-bathroom home blends modern style with family-friendly functionality. The main floor showcases an open-concept layout with soaring 9-foot ceilings and a carpet-free design, creating a bright and spacious flow throughout. A large living room offers the perfect space to unwind, while the expansive dining area features a patio slider that opens to the backyard -- ideal for indoor-outdoor entertaining. Premium walk-out lots are also available, enhancing your backyard potential even further. Upstairs, you'll find four generously sized bedrooms, including a large primary suite with a walk-in closet and a private ensuite retreat. The unfinished basement provides ample opportunity for future customization, complete with a 3-piece rough-in, cold room, and sump pump already in place. Nestled in the desirable Westwood Village community, The Iris is steps from scenic trails and parks, and just a short drive to Kitchener and Highway 401, making it perfect for families and commuters alike. (id:61852)
Open House
This property has open houses!
1:00 pm
Ends at:5:00 pm
1:00 pm
Ends at:5:00 pm
1:00 pm
Ends at:5:00 pm
1:00 pm
Ends at:5:00 pm
Property Details
| MLS® Number | X12330298 |
| Property Type | Single Family |
| AmenitiesNearBy | Golf Nearby, Park |
| EquipmentType | Water Heater |
| Features | Conservation/green Belt, Sump Pump |
| ParkingSpaceTotal | 2 |
| RentalEquipmentType | Water Heater |
Building
| BathroomTotal | 3 |
| BedroomsAboveGround | 4 |
| BedroomsTotal | 4 |
| Age | New Building |
| BasementDevelopment | Unfinished |
| BasementFeatures | Walk Out |
| BasementType | N/a (unfinished) |
| ConstructionStyleAttachment | Detached |
| CoolingType | Central Air Conditioning |
| ExteriorFinish | Brick |
| FoundationType | Poured Concrete |
| HalfBathTotal | 1 |
| HeatingFuel | Natural Gas |
| HeatingType | Forced Air |
| StoriesTotal | 2 |
| SizeInterior | 1500 - 2000 Sqft |
| Type | House |
Parking
| Attached Garage | |
| Garage |
Land
| Acreage | No |
| LandAmenities | Golf Nearby, Park |
| Sewer | Sanitary Sewer |
| SizeDepth | 110 Ft |
| SizeFrontage | 35 Ft |
| SizeIrregular | 35 X 110 Ft ; 37 Ft. X 138 Ft. |
| SizeTotalText | 35 X 110 Ft ; 37 Ft. X 138 Ft. |
Rooms
| Level | Type | Length | Width | Dimensions |
|---|---|---|---|---|
| Second Level | Bathroom | 1.52 m | 2.74 m | 1.52 m x 2.74 m |
| Second Level | Bedroom | 3.4 m | 5.18 m | 3.4 m x 5.18 m |
| Second Level | Bathroom | 1.52 m | 2.74 m | 1.52 m x 2.74 m |
| Second Level | Bedroom 2 | 2.74 m | 3.63 m | 2.74 m x 3.63 m |
| Second Level | Bedroom 3 | 2.74 m | 3.58 m | 2.74 m x 3.58 m |
| Second Level | Bedroom 4 | 3.4 m | 3.99 m | 3.4 m x 3.99 m |
| Main Level | Foyer | 1.95 m | 3.61 m | 1.95 m x 3.61 m |
| Main Level | Kitchen | 3.33 m | 3.2 m | 3.33 m x 3.2 m |
| Main Level | Dining Room | 2.87 m | 4.19 m | 2.87 m x 4.19 m |
| Main Level | Living Room | 3.15 m | 5.49 m | 3.15 m x 5.49 m |
https://www.realtor.ca/real-estate/28703007/lot-54-rivergreen-crescent-cambridge
Interested?
Contact us for more information
Vongdeuane Kennedy
Broker
625 King Street West
Toronto, Ontario M5V 1M5





