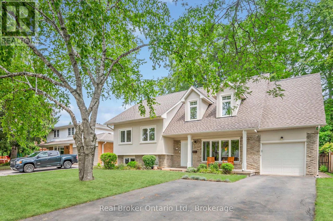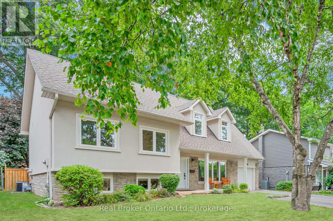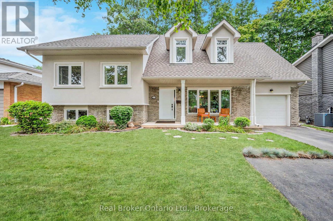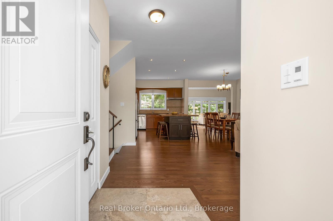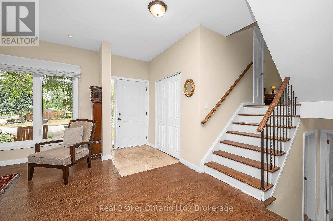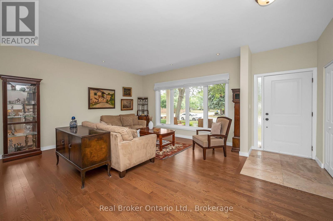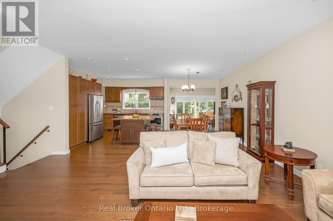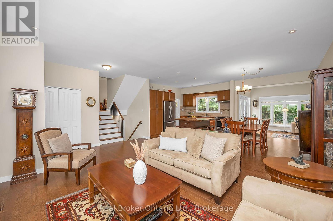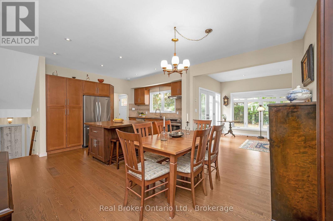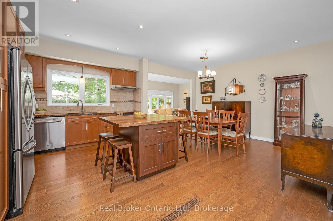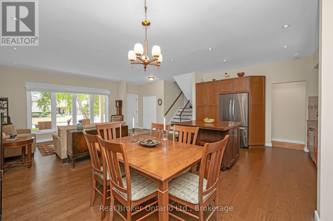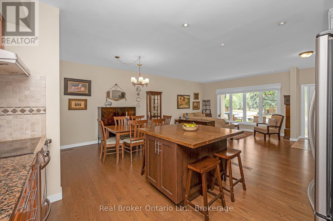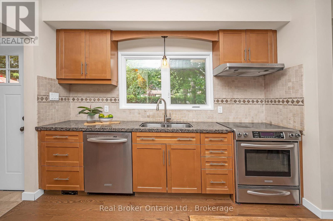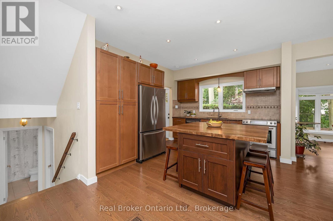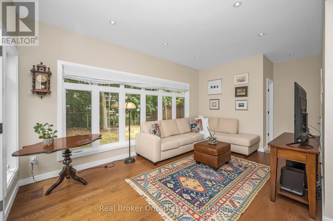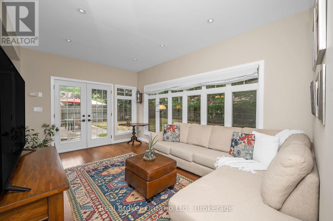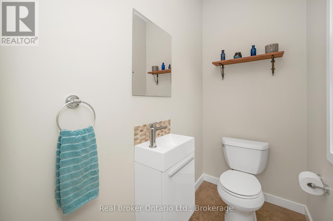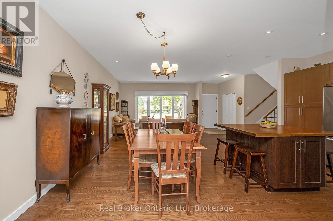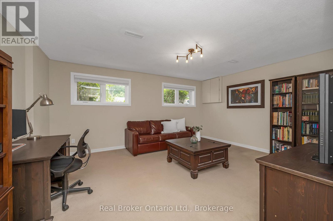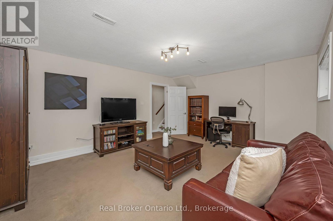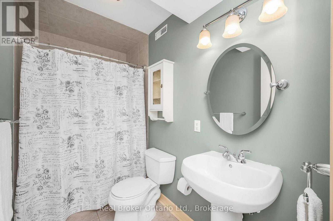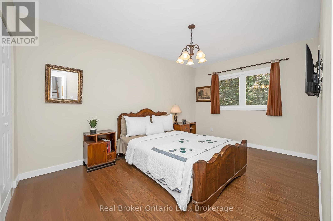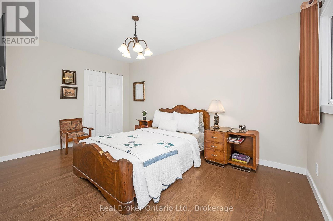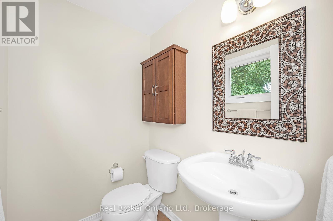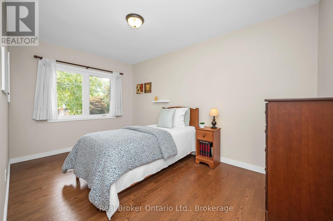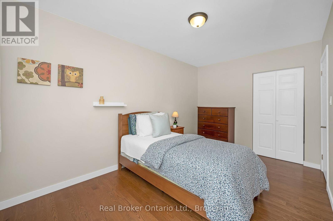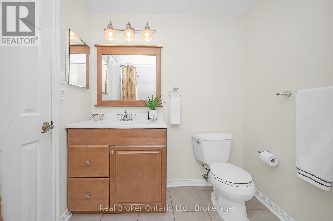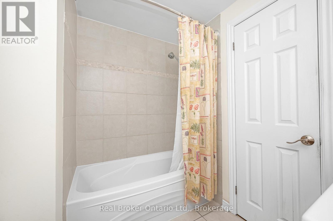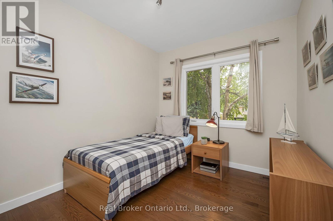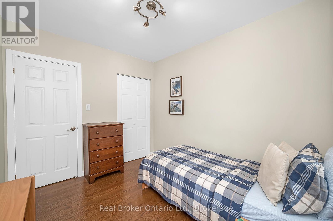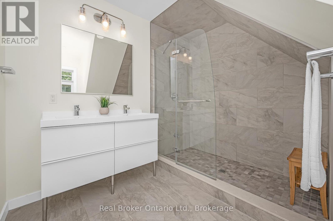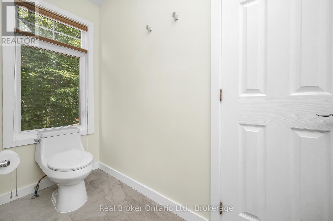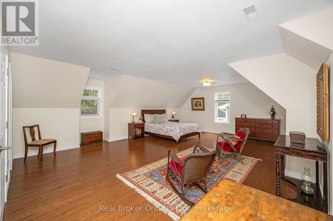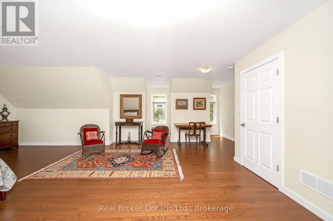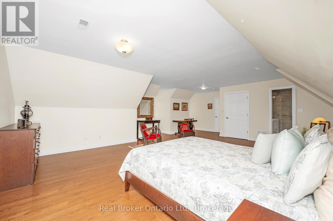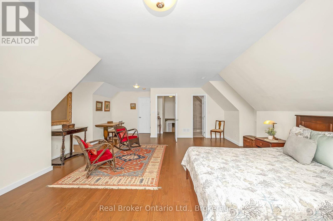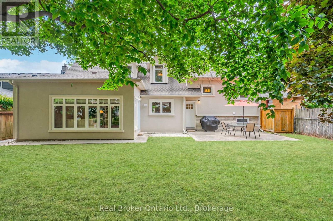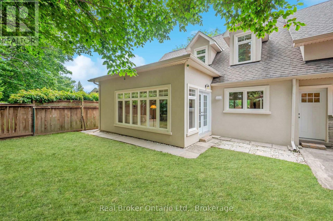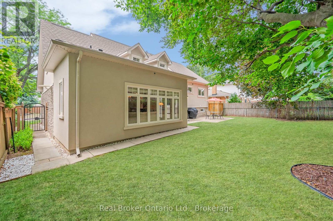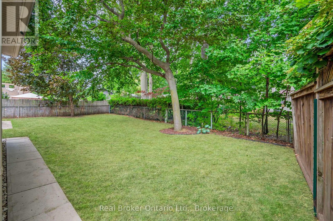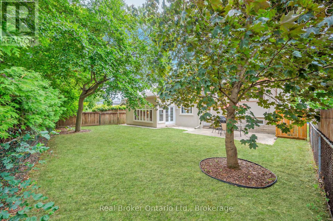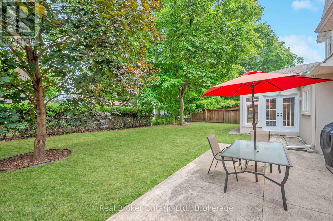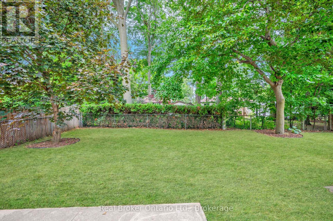285 Surrey Drive Oakville, Ontario L6L 3T6
$2,198,000
Welcome to 285 Surrey Drive, a beautifully updated home nestled in the heart of Bronteone of Oakvilles most sought-after neighbourhoods. Located on a quiet, family-friendly street south of Rebecca, 4 bed, 4 baths, this home offers great curb appeal with a striking stucco and brick exterior on a private, fully fenced 60 x 100 ft lot. Step inside to a bright, open-concept layout with large windows that fill the space with natural light. The main floor features a spacious living room, dining room, and a kitchen with a large islandideal for casual meals or gatherings. The family room includes a double-door walkout to the private backyard and a convenient 2-piece bath completes the main level. The upper level offers 3 bedrooms, one with a 2-piece ensuite and an additional 4-piece bathroom. The second level is dedicated to the large primary bedroom, complete with a walk-in closet and a beautifully updated 4-piece ensuite. The lower level adds even more living space, with a cozy family room or potential 5th bedroom, a 3-piece bathroom, and a generous laundry room with plenty of storage. Theres lots of parking, with room for three vehicles in the driveway and space for two more in the garage. Enjoy the best of Bronte livingjust minutes to downtown Bronte, the lake, waterfront trails, transit, the GO Train, top-rated schools, and shopping. This home truly has it all: style, space, and an unbeatable location. (id:61852)
Property Details
| MLS® Number | W12330013 |
| Property Type | Single Family |
| Neigbourhood | Bronte |
| Community Name | 1001 - BR Bronte |
| EquipmentType | Water Heater |
| ParkingSpaceTotal | 5 |
| RentalEquipmentType | Water Heater |
Building
| BathroomTotal | 5 |
| BedroomsAboveGround | 4 |
| BedroomsTotal | 4 |
| Appliances | All, Central Vacuum, Dishwasher, Dryer, Stove, Washer, Window Coverings, Refrigerator |
| BasementDevelopment | Partially Finished |
| BasementType | Partial (partially Finished) |
| ConstructionStyleAttachment | Detached |
| ConstructionStyleSplitLevel | Sidesplit |
| CoolingType | Central Air Conditioning |
| ExteriorFinish | Brick, Stucco |
| HalfBathTotal | 2 |
| HeatingFuel | Natural Gas |
| HeatingType | Forced Air |
| SizeInterior | 2000 - 2500 Sqft |
| Type | House |
| UtilityWater | Municipal Water |
Parking
| Attached Garage | |
| Garage |
Land
| Acreage | No |
| Sewer | Sanitary Sewer |
| SizeDepth | 100 Ft |
| SizeFrontage | 60 Ft ,4 In |
| SizeIrregular | 60.4 X 100 Ft |
| SizeTotalText | 60.4 X 100 Ft |
| ZoningDescription | Rl3-0 |
Rooms
| Level | Type | Length | Width | Dimensions |
|---|---|---|---|---|
| Second Level | Bedroom | 3.21 m | 2.63 m | 3.21 m x 2.63 m |
| Second Level | Bedroom 2 | 4.29 m | 2.77 m | 4.29 m x 2.77 m |
| Second Level | Bedroom 3 | 4.43 m | 3 m | 4.43 m x 3 m |
| Third Level | Primary Bedroom | 8.1 m | 7.65 m | 8.1 m x 7.65 m |
| Basement | Recreational, Games Room | 5.16 m | 4.2 m | 5.16 m x 4.2 m |
| Basement | Utility Room | 5.8 m | 4.41 m | 5.8 m x 4.41 m |
| Main Level | Living Room | 5.94 m | 4.27 m | 5.94 m x 4.27 m |
| Main Level | Dining Room | 3.37 m | 2.89 m | 3.37 m x 2.89 m |
| Main Level | Kitchen | 3.95 m | 3.28 m | 3.95 m x 3.28 m |
| Main Level | Family Room | 6.08 m | 3.26 m | 6.08 m x 3.26 m |
https://www.realtor.ca/real-estate/28701835/285-surrey-drive-oakville-br-bronte-1001-br-bronte
Interested?
Contact us for more information
Scott Benson
Broker
4145 North Service Rd - 2nd Floor #c
Burlington, Ontario M5X 1E3
Michelle Champagne
Broker
4145 North Service Rd - 2nd Floor
Burlington, Ontario L7L 4X6
